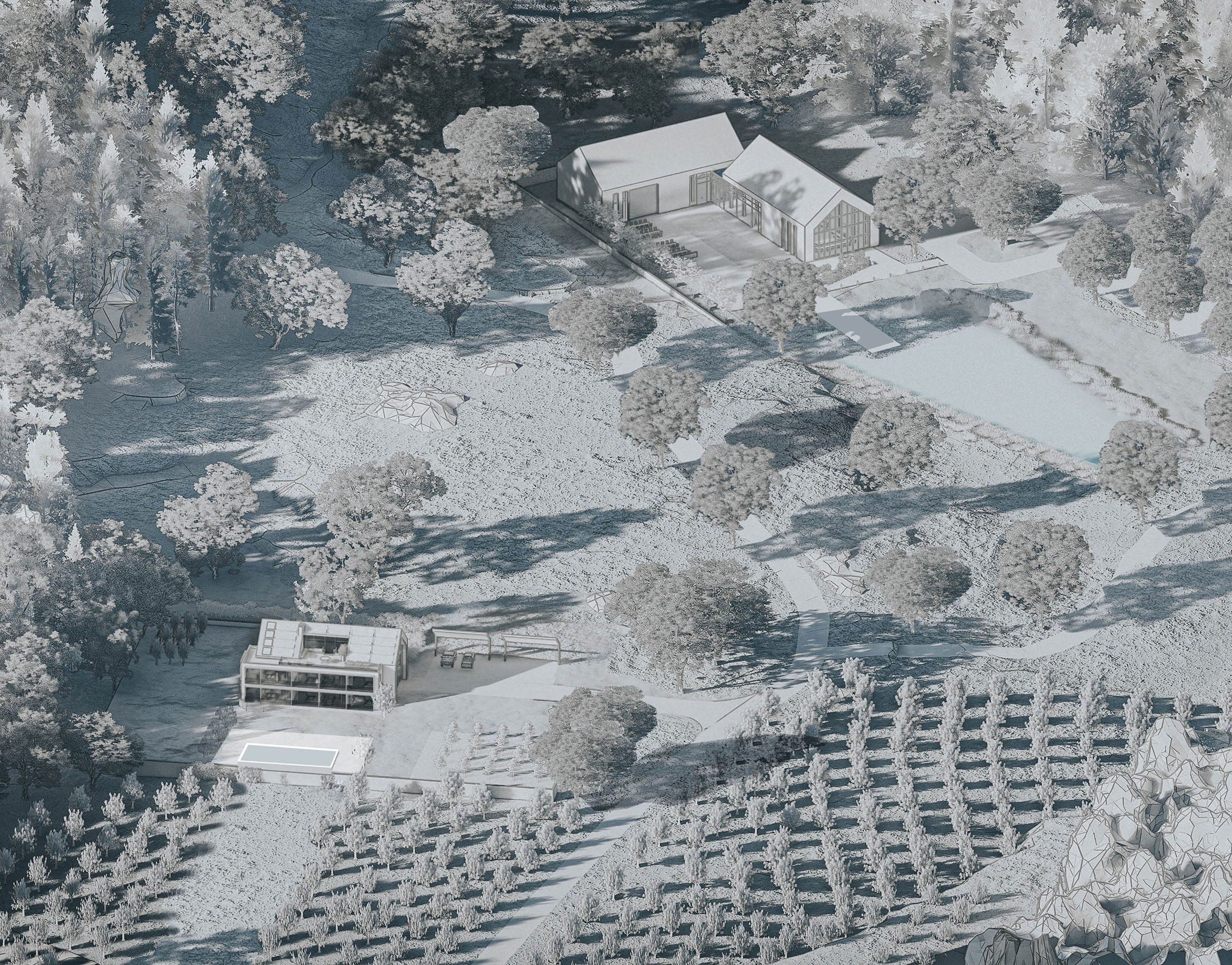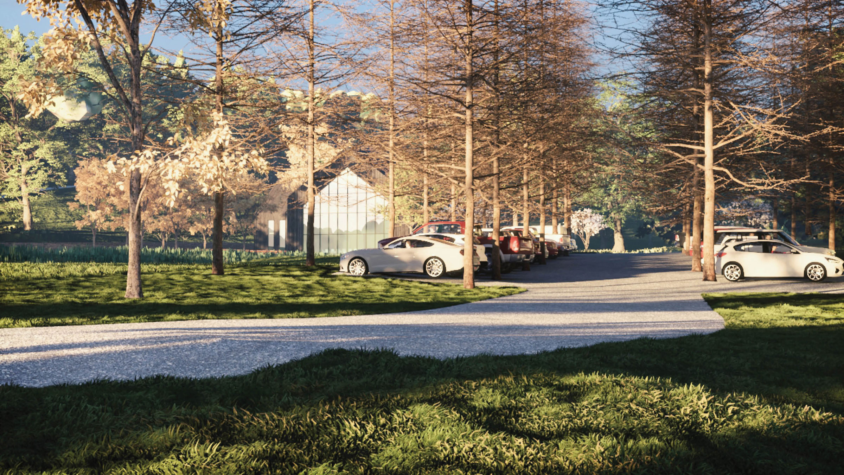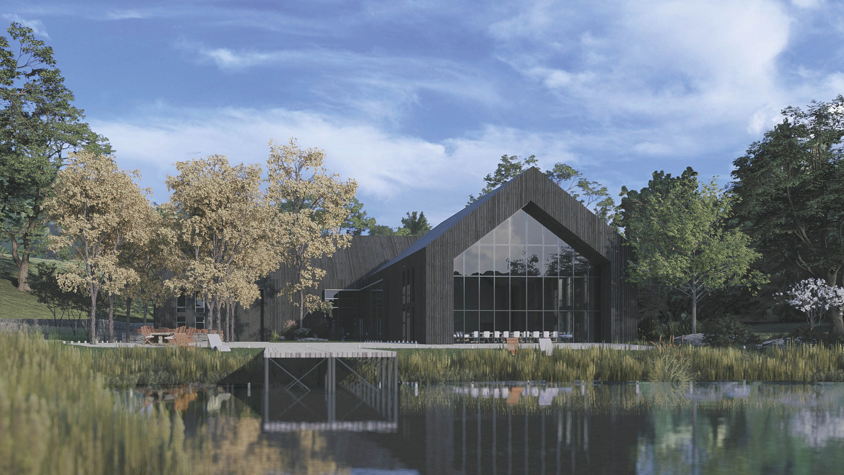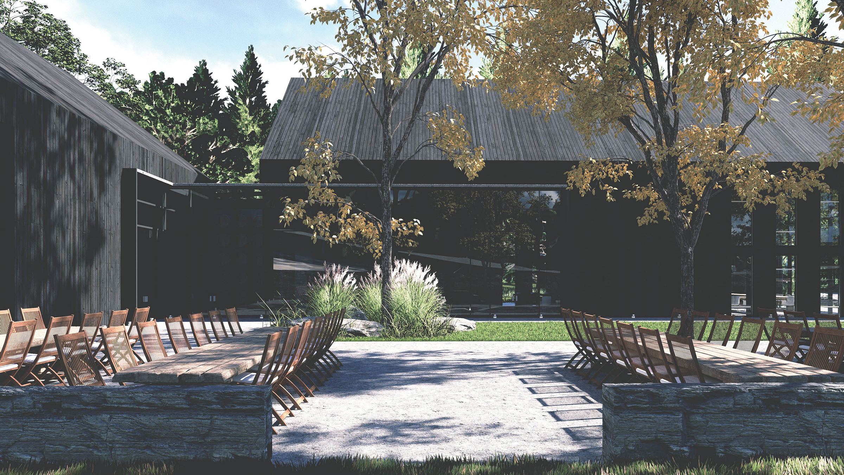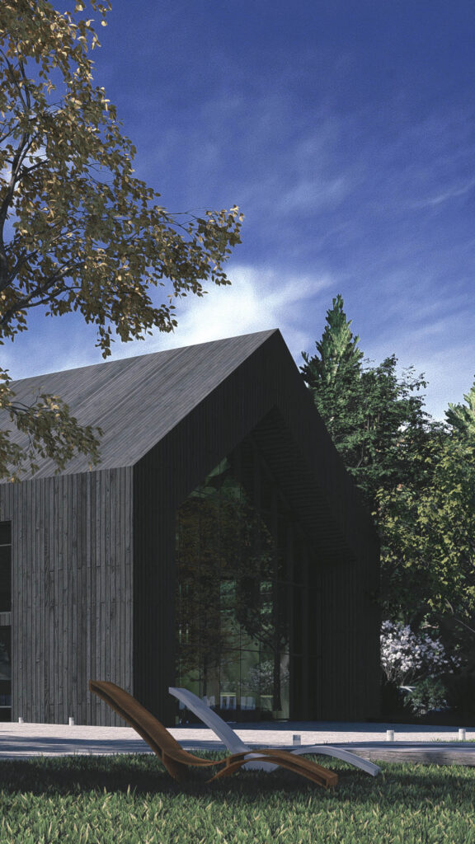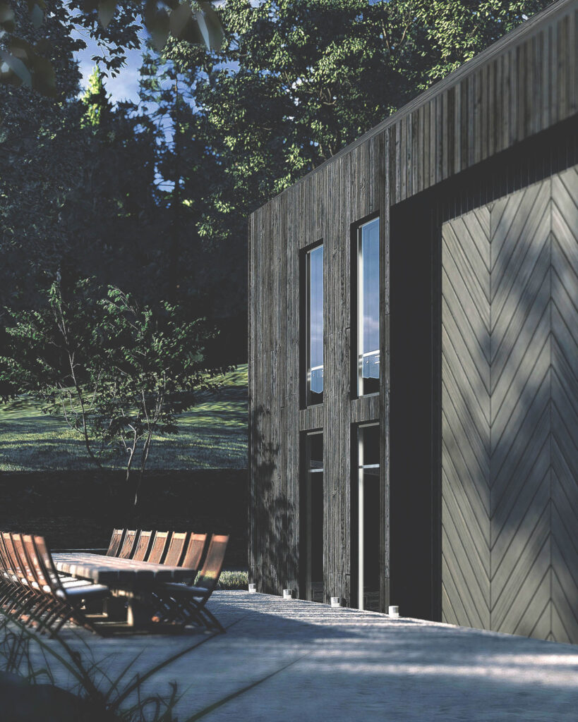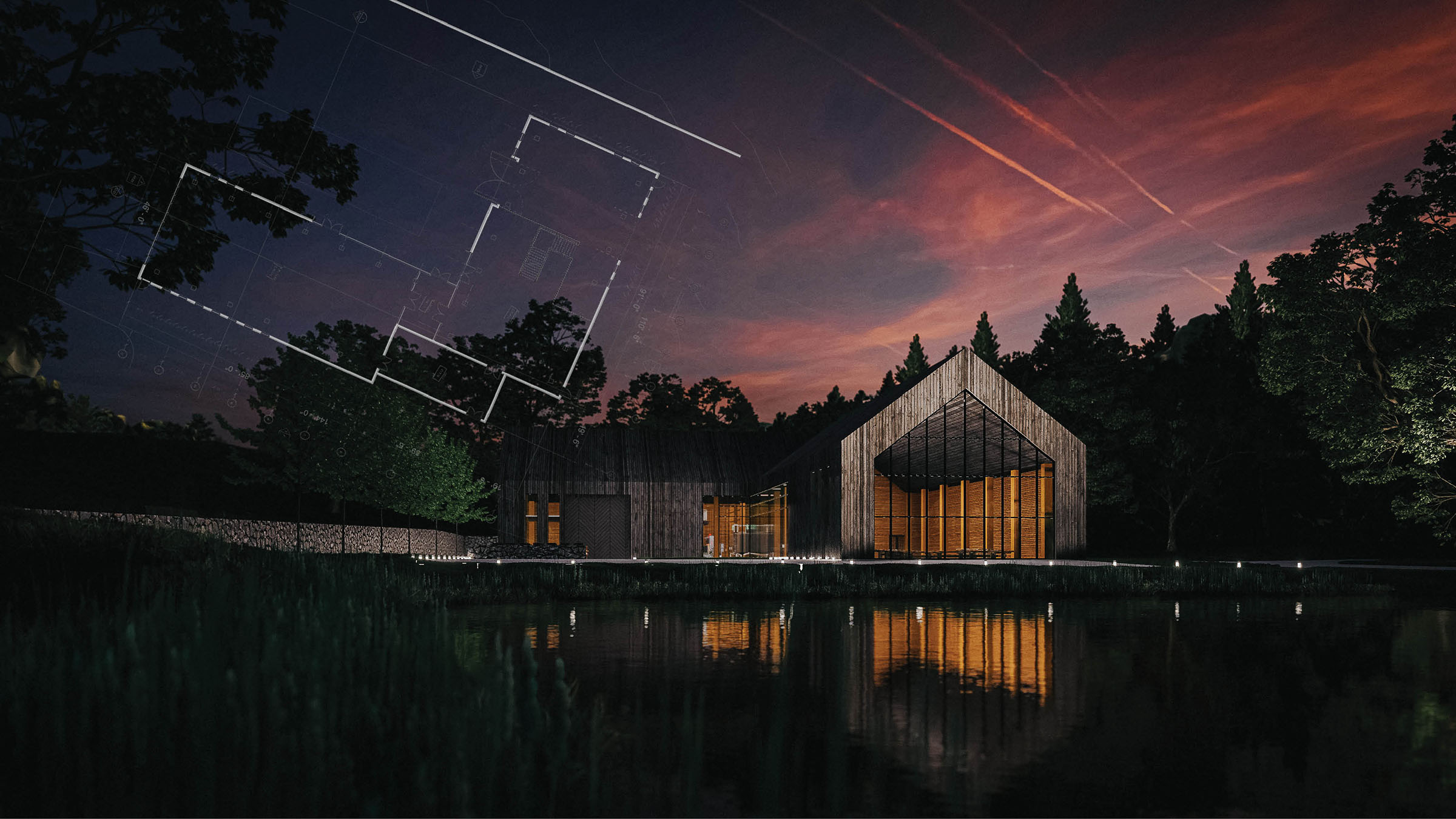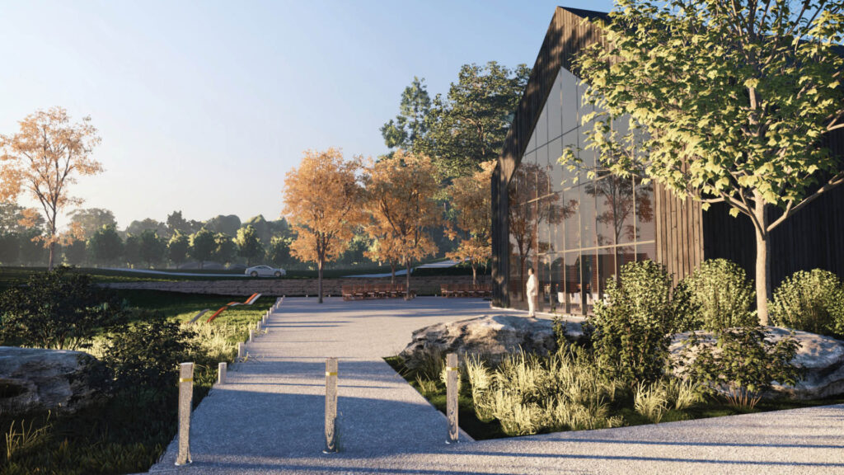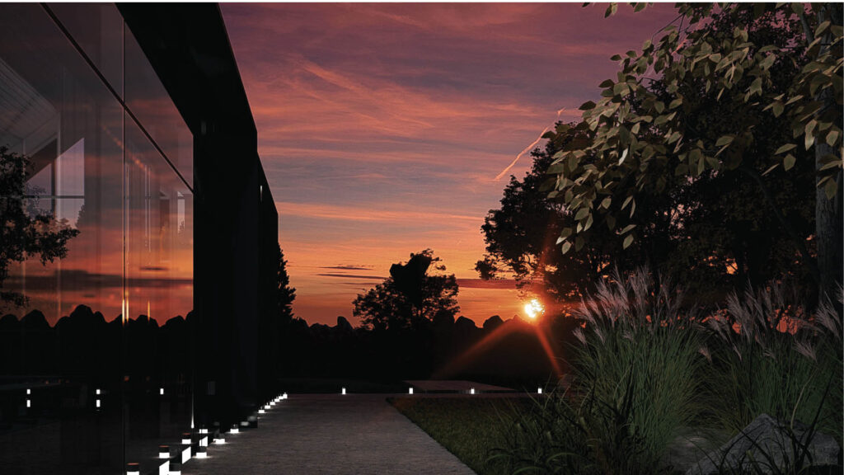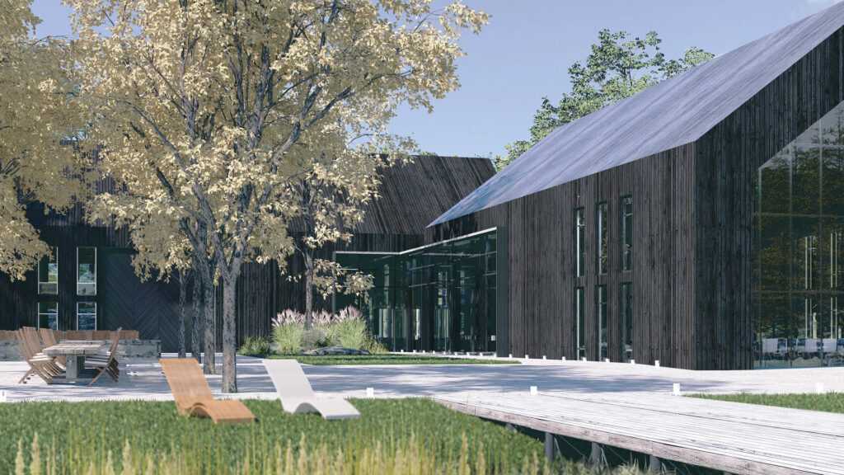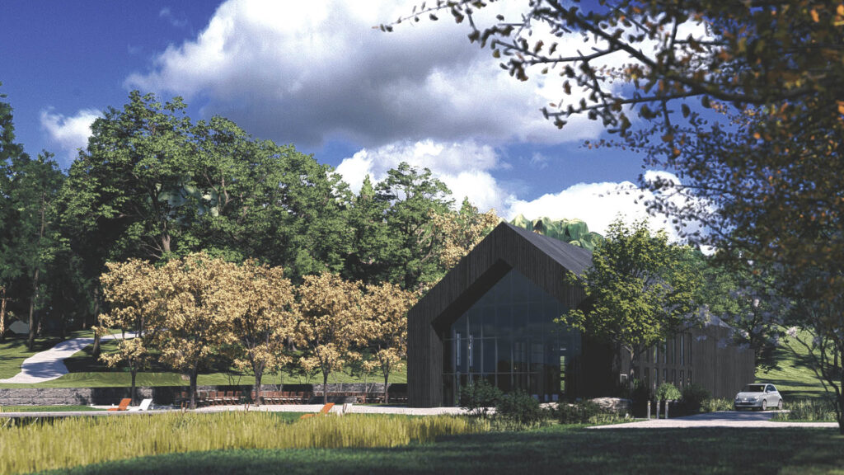Location: Putnam County, GA
Completed: Ongoing
Size: 25 Acres
Budget: –
Services: Landscape Architecture, Architecture, Master Planning
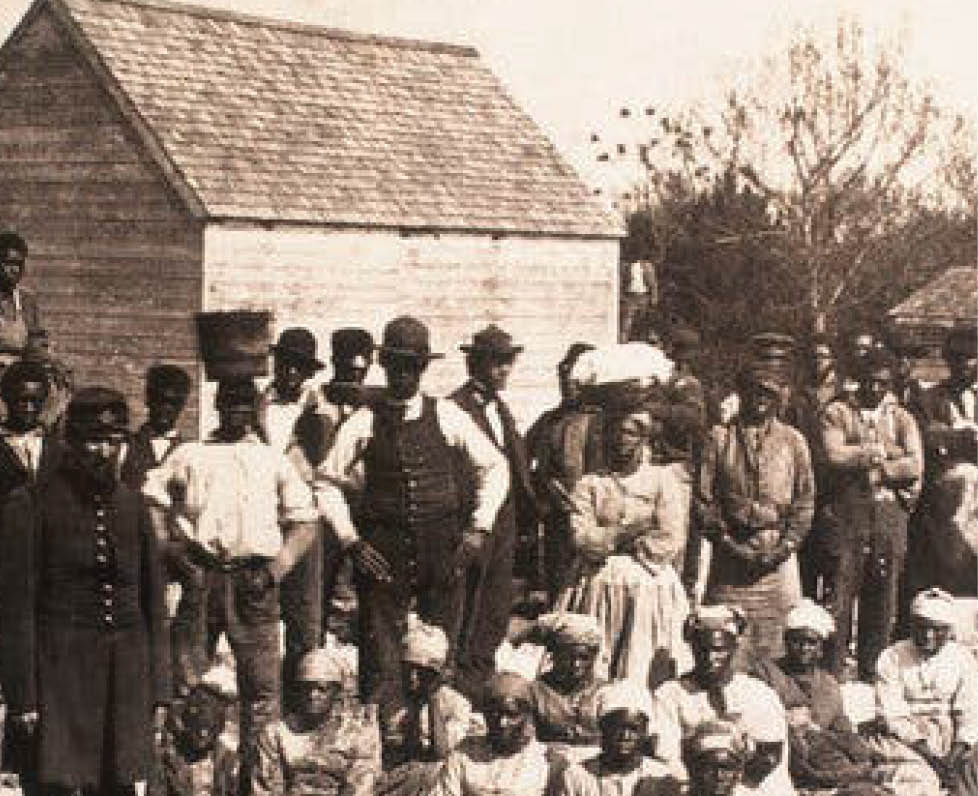
Shaped by History, Informed by Nature
The inspiration for the site and architecture of the Distillery were derived from the simple forms of the slave quarters prevalent in the south and the architecture found on Sapelo Island. The single gable roof line silhouette was well suited for the use, providing ample interior dimension for the distillation process and a sense of timelessness, set within the landscape. Though the form is one that is ubiquitous in architecture, here, on this site and as inspiration for this building, it is a poetic turn, where slave house roots have given birth to a form from which the story of a people can be celebrated. An African American story in the truest sense.
Material selection explored a range of hardwood cladding options, including charred wood, for both vertical and horizontal surfaces; the crumbling tabby walls of the old Sapelo Island Chocolate Plantation lending inspiration to the site hardscape of the distillery
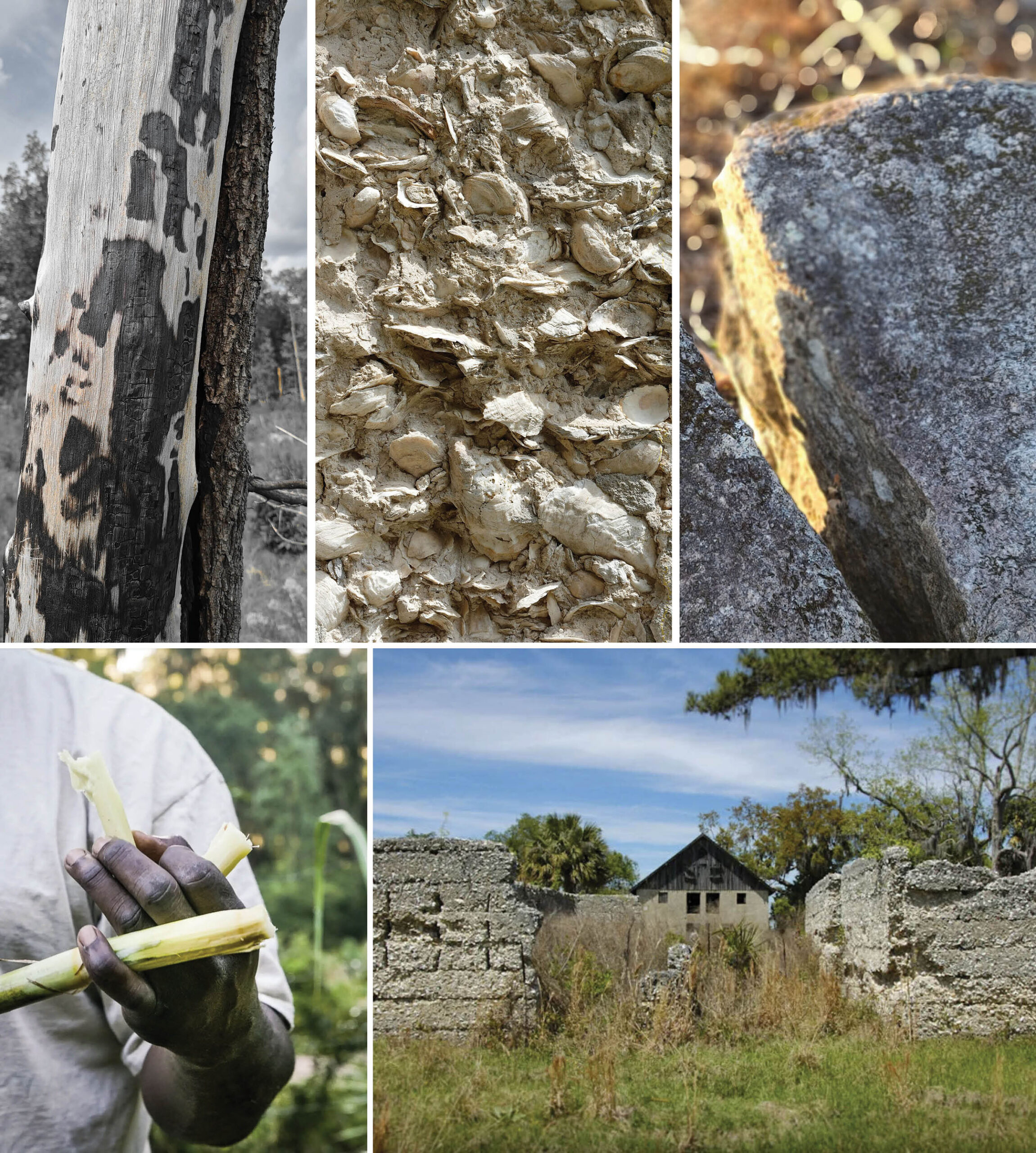
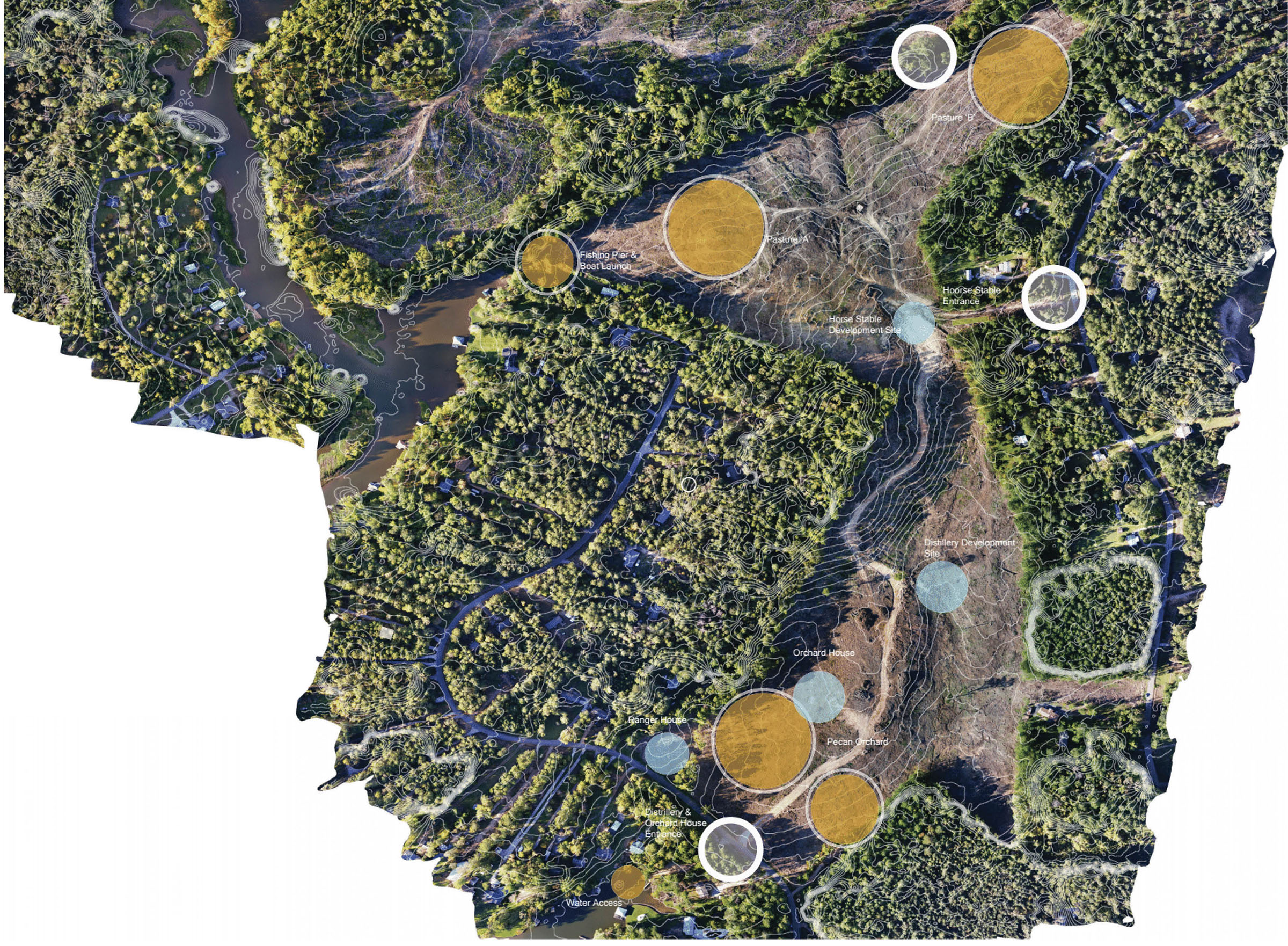
The Ideal Setting
The Sagewood parcel has no shortage of breathtaking site locations. For the distillery, the desire for dedicated vehicular access, low slope, and suitability for public parking dictated the selection of the hollow in the southern extents of the property. Site access is via a primary access road which connects through the site in a north south direction, through the Pecan Orchard, by the Orchard Haus, and northward to the proposed wedding pavilion. The relatively low position on the land made it ideal for the incorporation of a pond – its water, an amenity for fishing, outdoor gatherings, and irrigation for the orchard. The site is also proximate to a dock and boat launch on Lake Sinclair to the south.
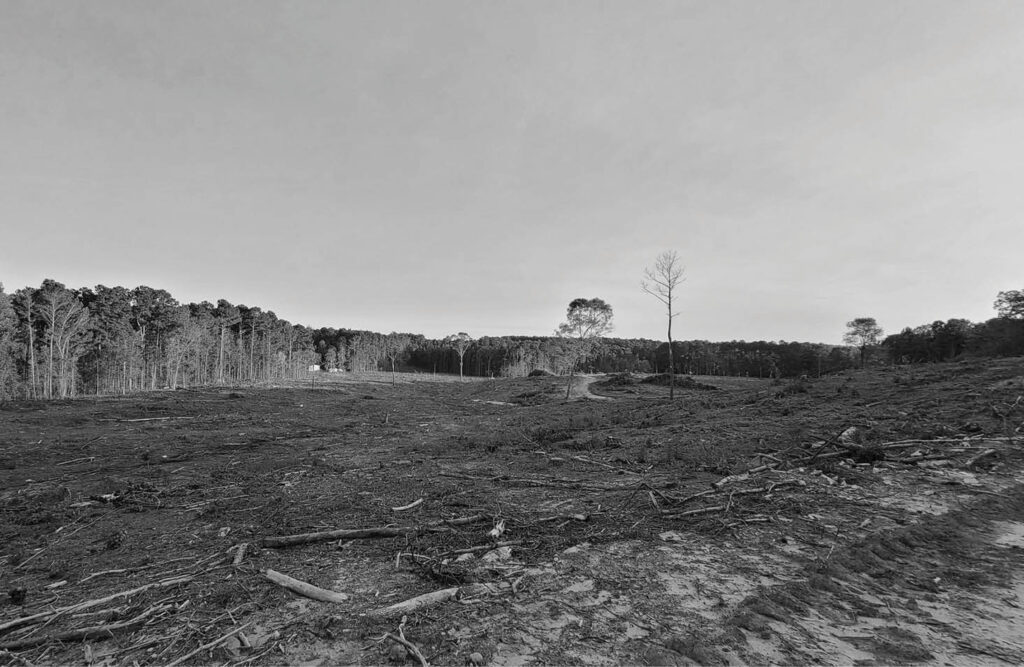
Site grading was minimized by virtue of the careful positioning of the building. The entrance drive was positioned to bring visitors across the long axis of the site, providing reflected views of the building across the ponds surface. The shaded parking grove serves as both parking resource and landscape threshold on approach to the drop-off.
A picnic pavilion positioned at the south eastern shore of the pond contributes to the outdoor program of the site.
The existing site topography was generated in-house using the studio’s drone and 2D / 3D mapping software.
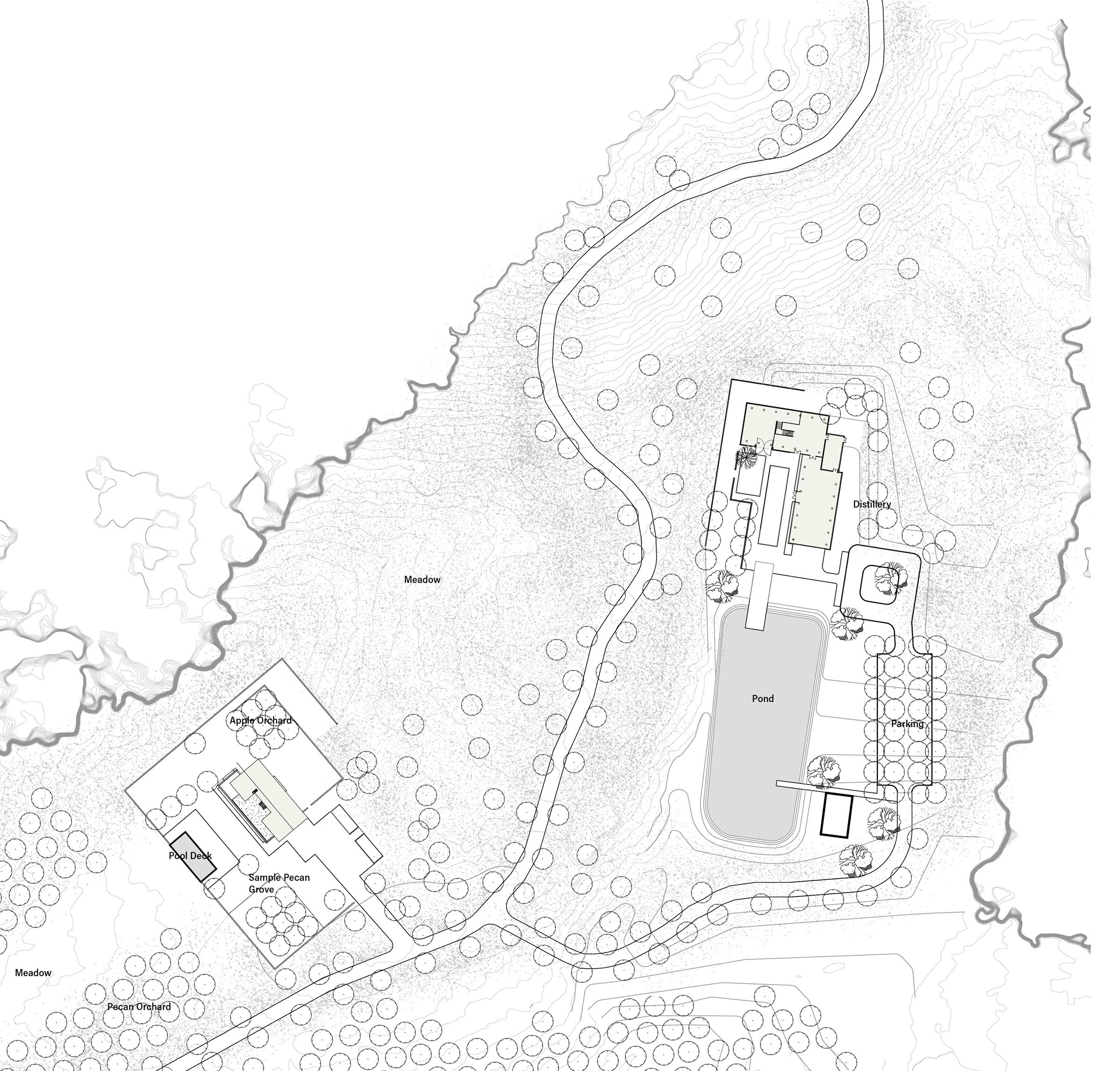
Efficient, Clarity of Purpose
The simple ‘L’ configuration of the architecture organizes the building into its major programmatic components. The distillery room is set within the short, east / west wing of the building, taking advantage of the service access along both long and short facades. The building’s great hall – a combination of rent-able conference space, retail area, and tasting rooms, stretches along the long access with its southern facade opening to the pond to the south.
A lawn and crushed gravel courtyard is positioned on the inside of the ‘L’, extending the capacity of the Great Hall to the exterior. The simple geometries of the architecture and bounding stone walls of this space celebrate the beauty of nature – granite and ashlar, oak plank and pine decking saturate the space in a rich, authentic Georgia palette.
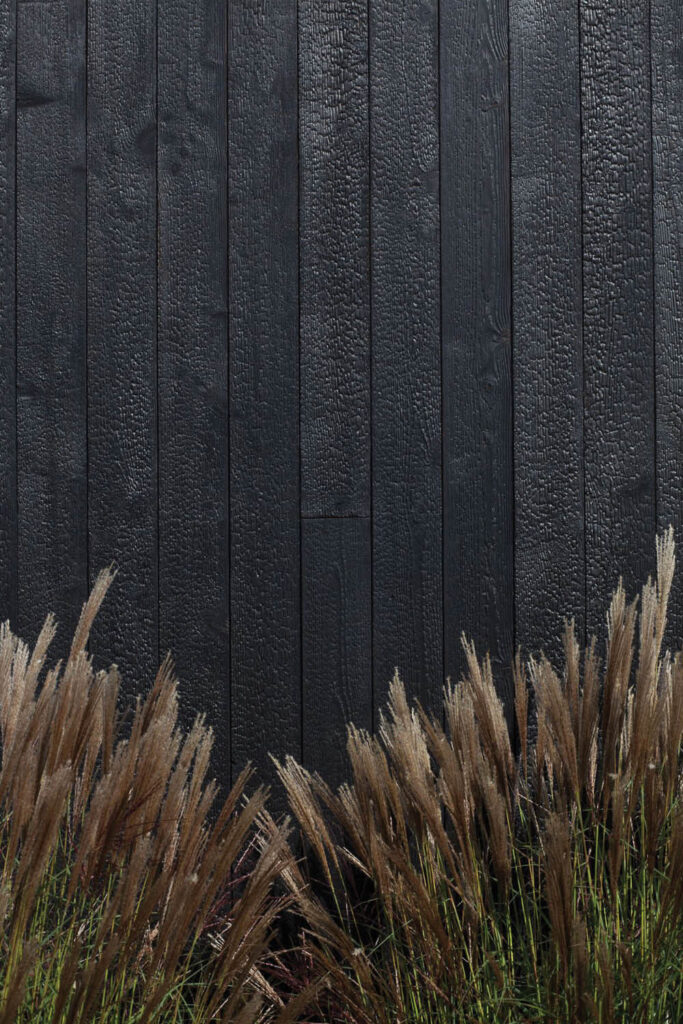
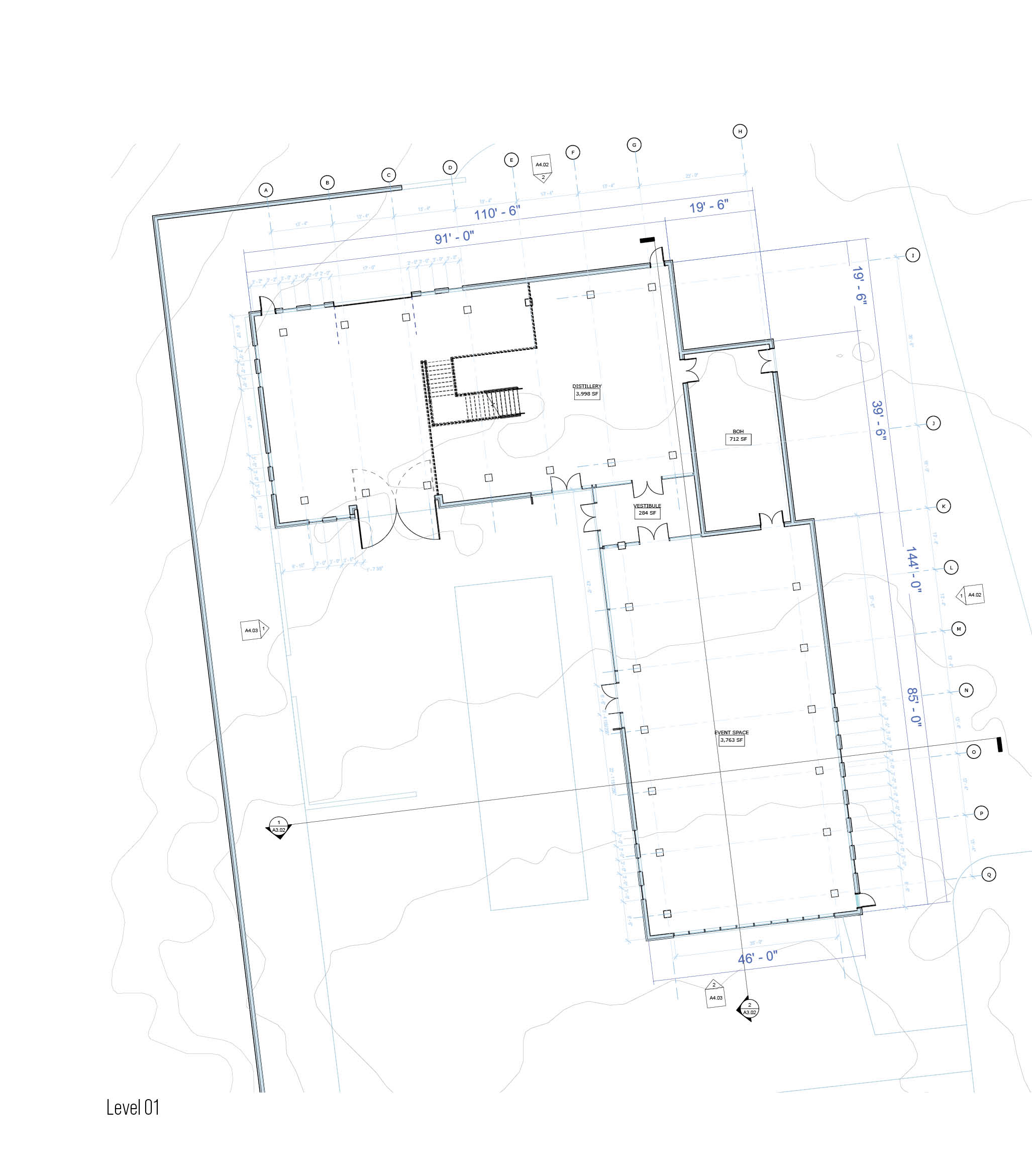
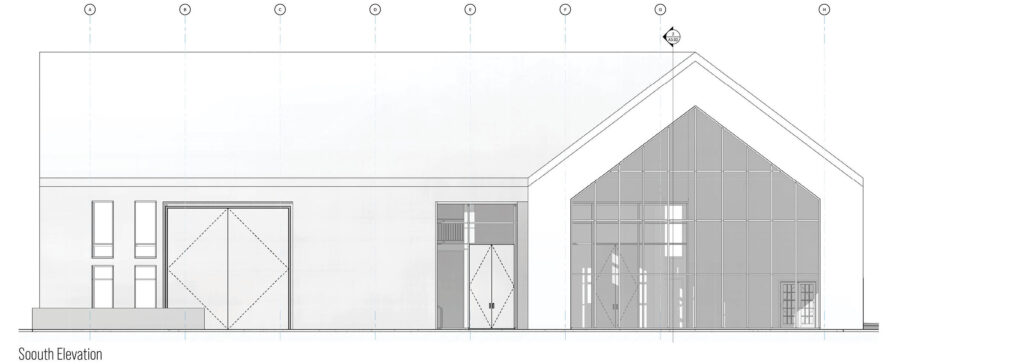
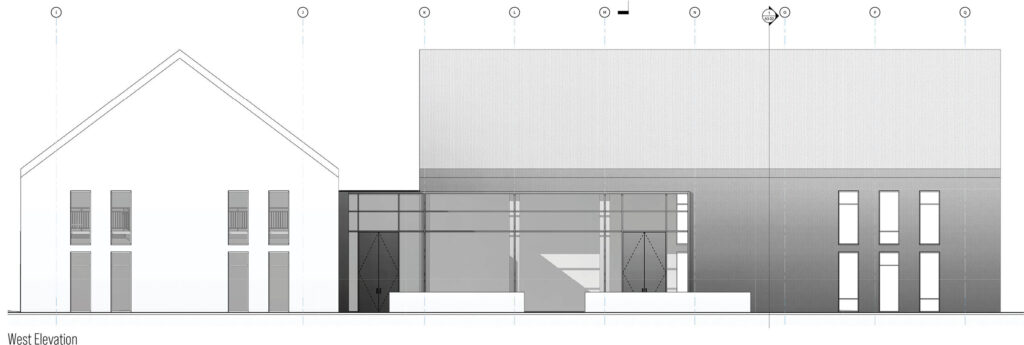
Elegant Simplicity
The architectural plans and elevations illustrate the clarity of form and function of the distillery building. The exterior facade and roof are comprised entirely of wood and glass. These materials are accented by the stone walls which wrap the building and define the outdoor courtyard.
The expanded site design includes the Orchard Haus site, positioned just south of the distillery along the entrance drive. The perspective views were generated from the iO Studio’s drone generated 3D mapping.
