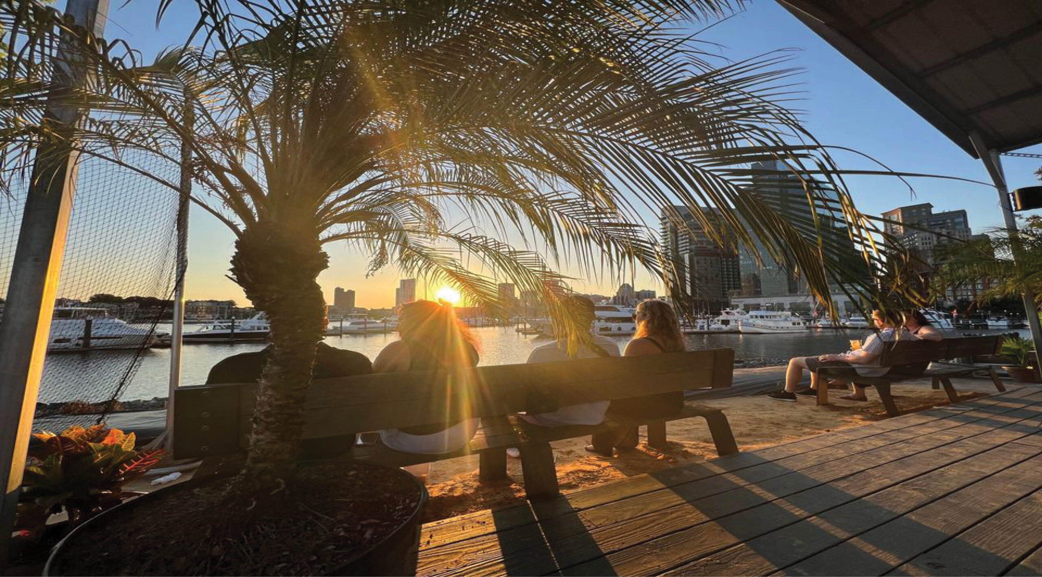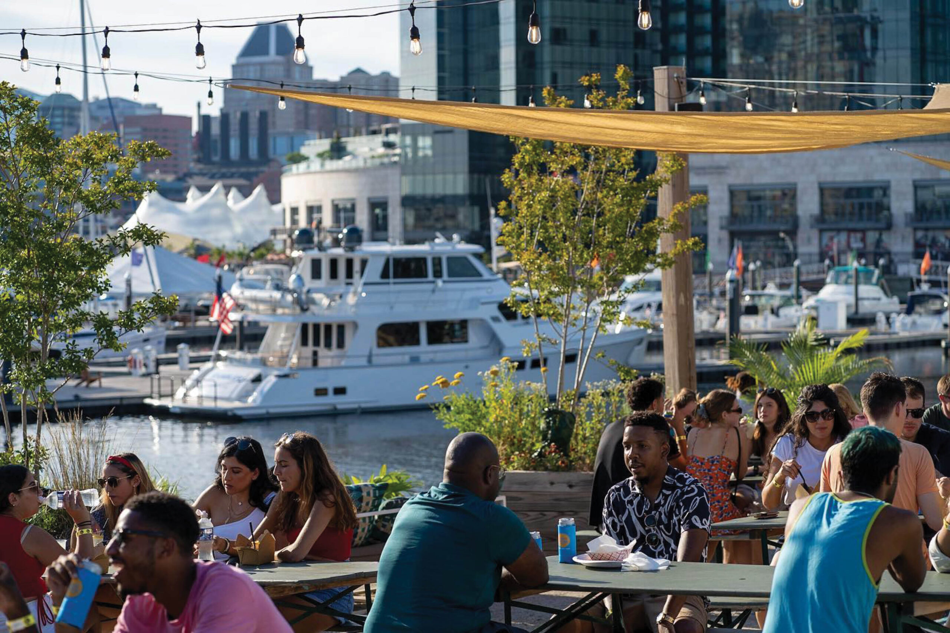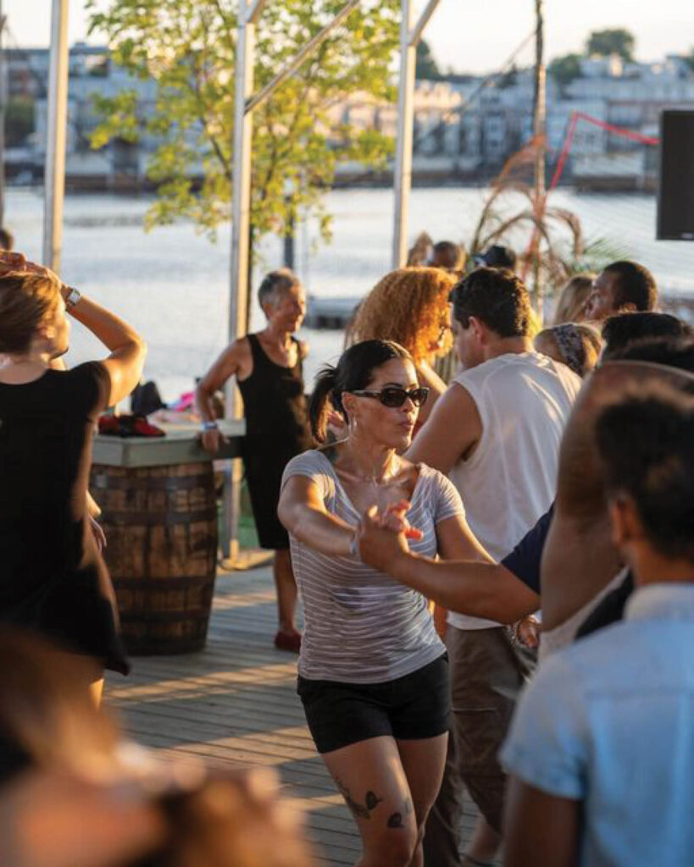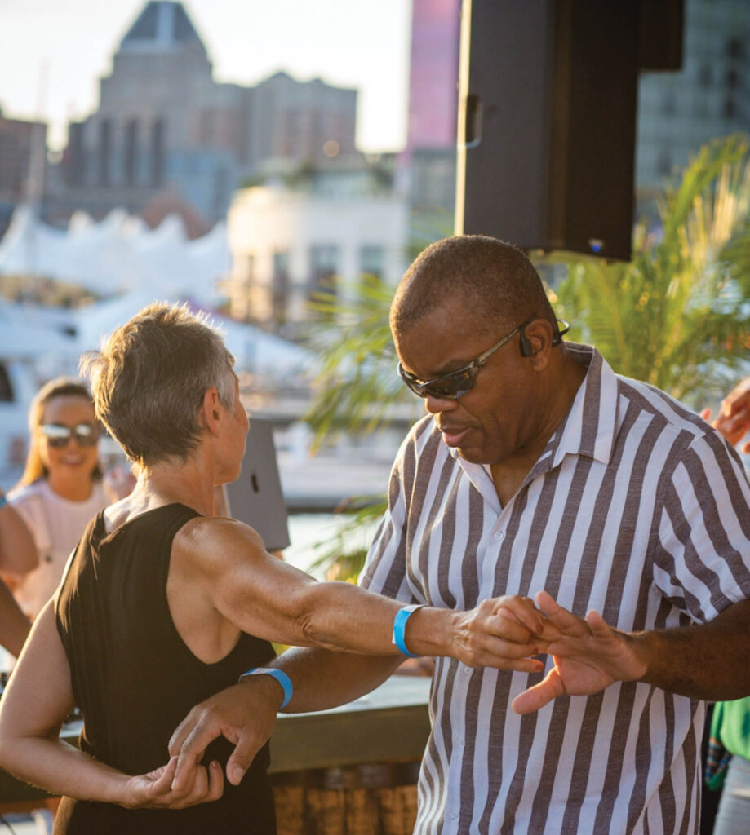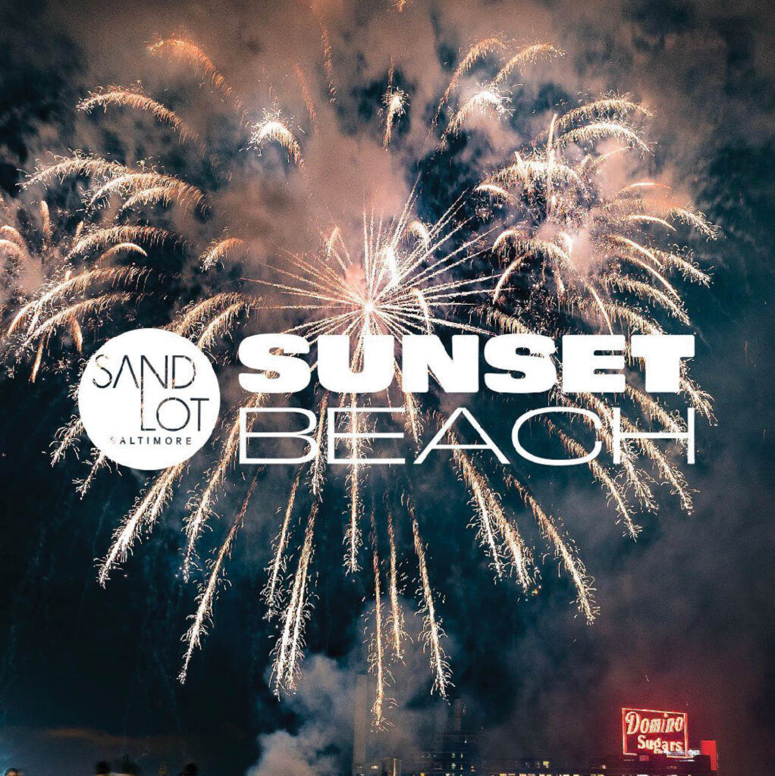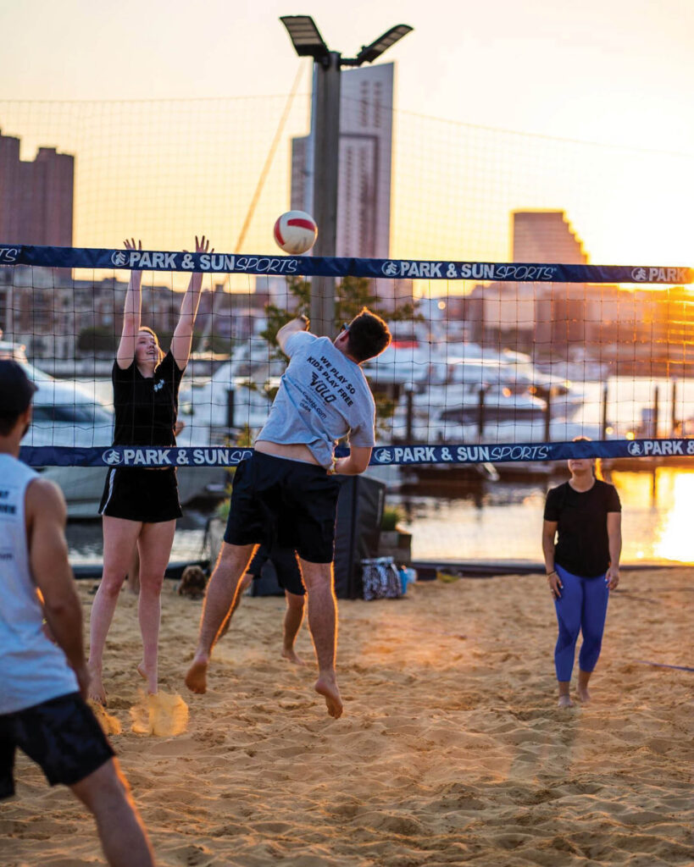Location: Baltimore, Md
Completed: 2022
Size: 5 Acres
Budget: –
Services: Landscape Architecture, Space Planning and activation
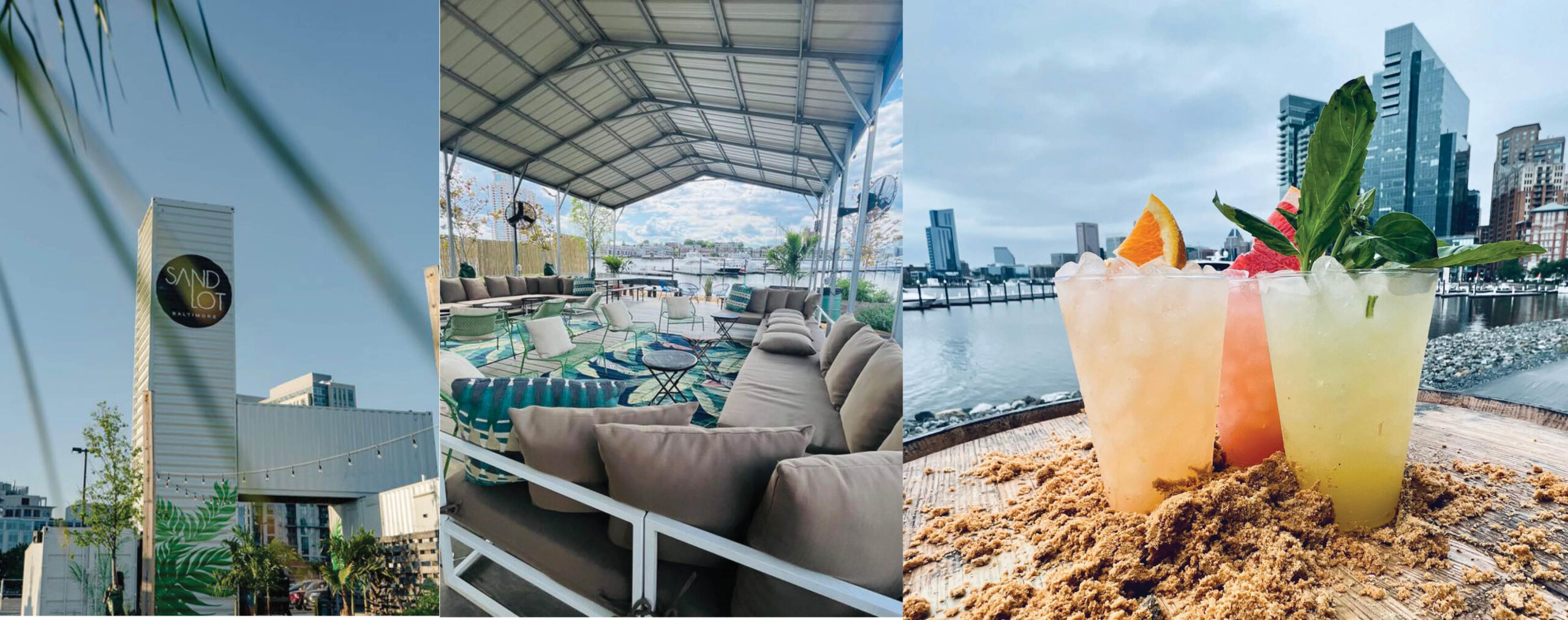
Same Ingredients, Different View
Sandlot 2.0 provided iO Studio the opportunity to continue the success its predecessor began 5 years ago, when founder Richard Jones led the design of Baltimore’s first beach-front food and beverage experience.
The site was selected as to allow continued use of the space during the construction of Chrome Works Park. It also happened to be ideally situated to take in views of the Inner Harbor Skyline.
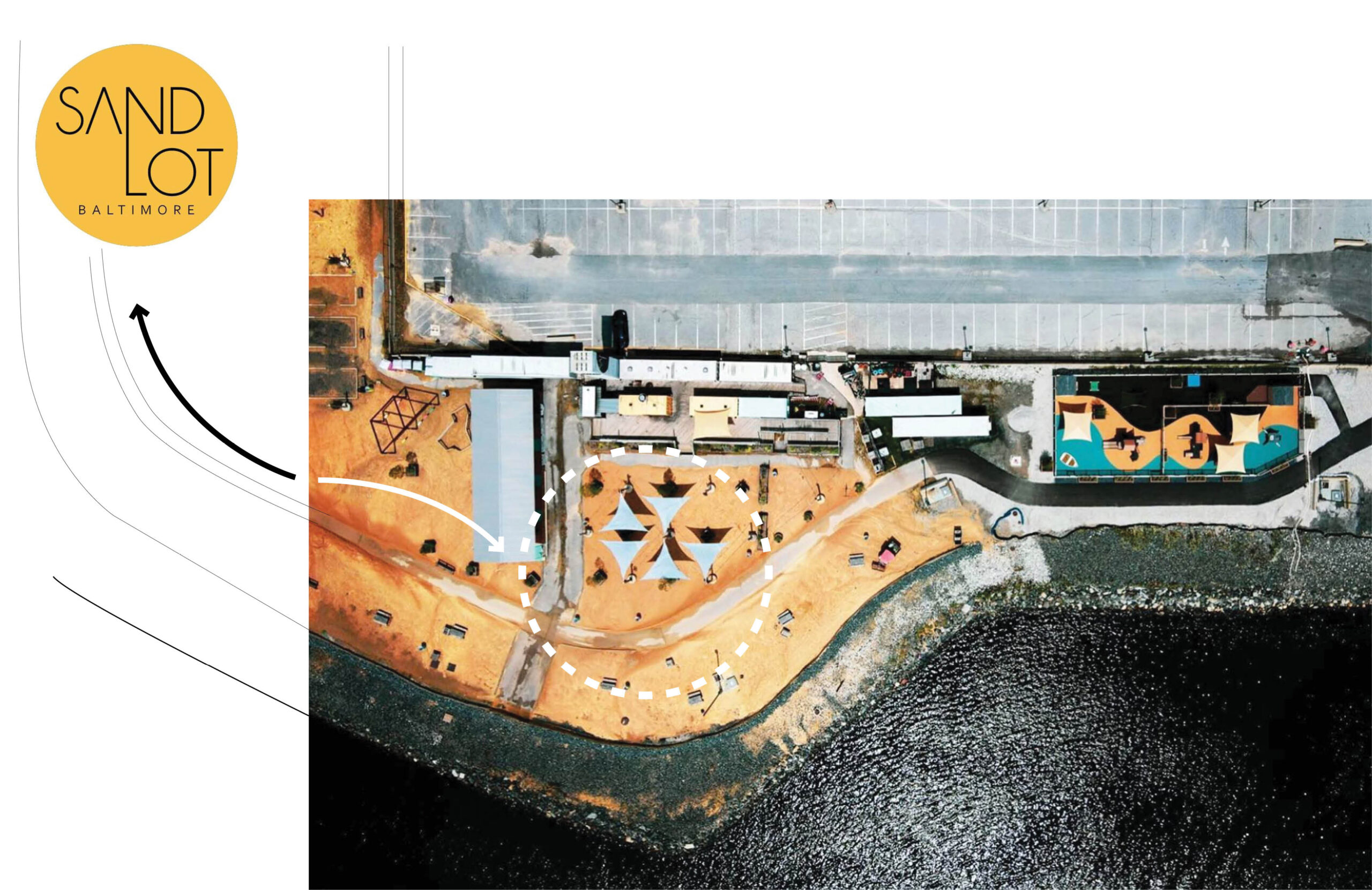
Food, Beverage, Fun
Shipping containers covered in vibrant murals are arranged to contain the fun at Sandlot 2.0. The site plan consists of a beer garden styled dining area, bracketed by food and beverage service (served from re-purposed shipping containers) and a waterfront pavilion which hosts covered sitting as well as a dance floor for programmed events.
100% of the site amenities were re-purposed from the original Sandlot.
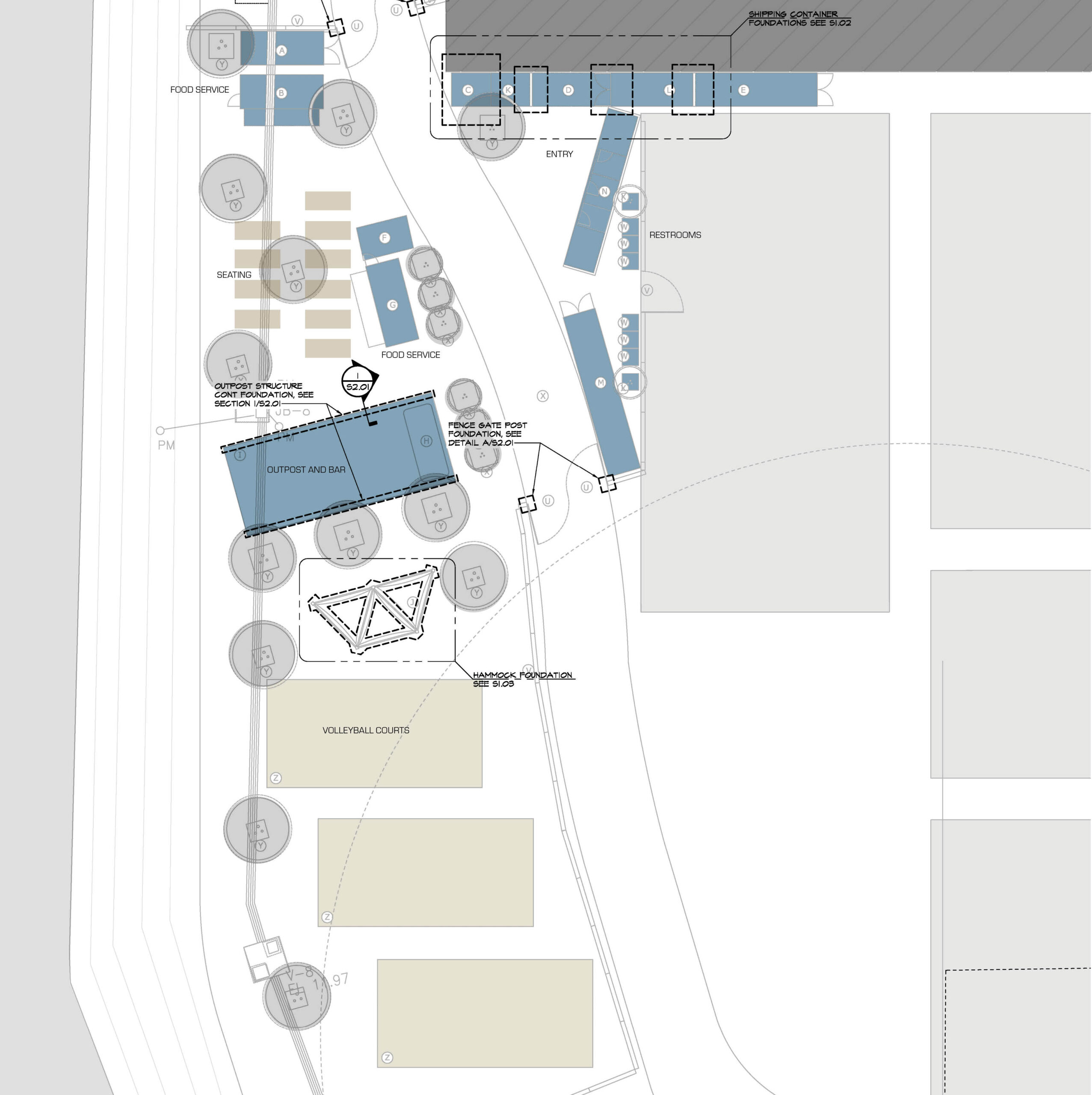
Beach Volleyball Courts stretch along the shore to the south of the pavilion.

The trademark Sandlot Pylon marks the entry to the site along the parking lot bounding its north perimeter.
