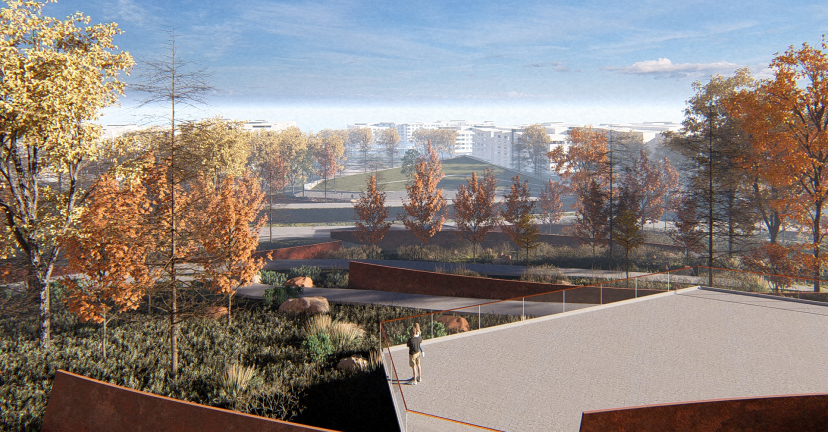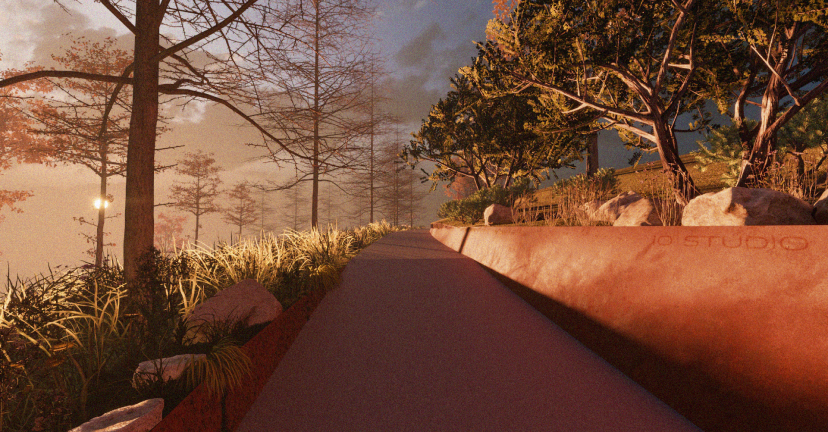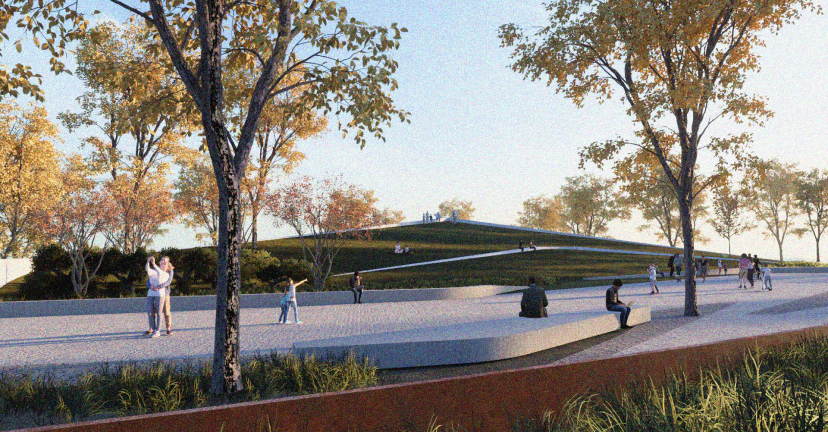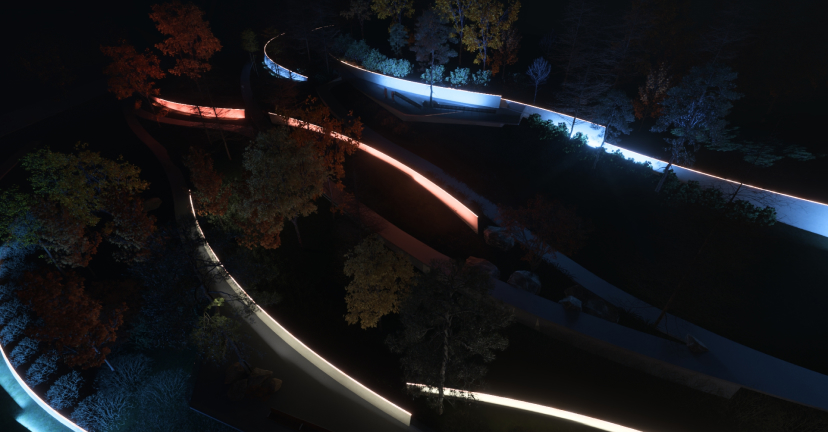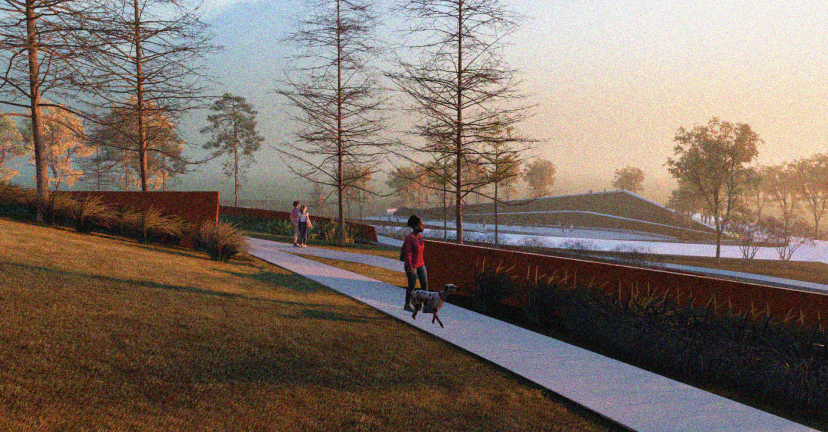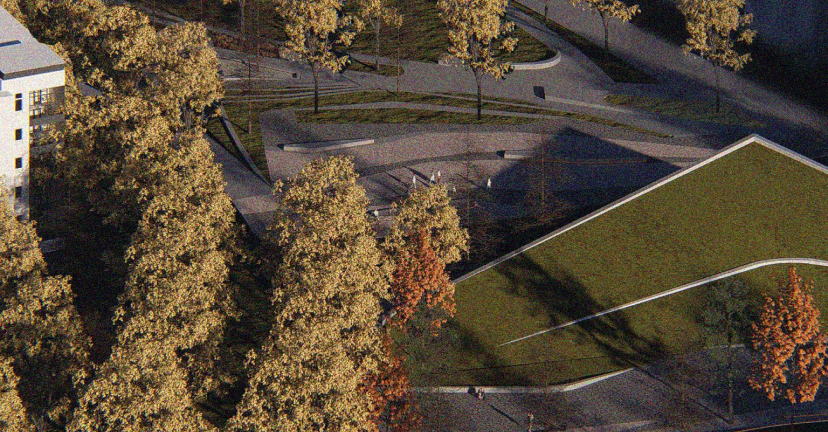Location: Austin, Texas
Scope: Concept Development
Completed: Ongoing
Size: 700 acres
Services: Landscape Architecture,
Architecture, Sculpture
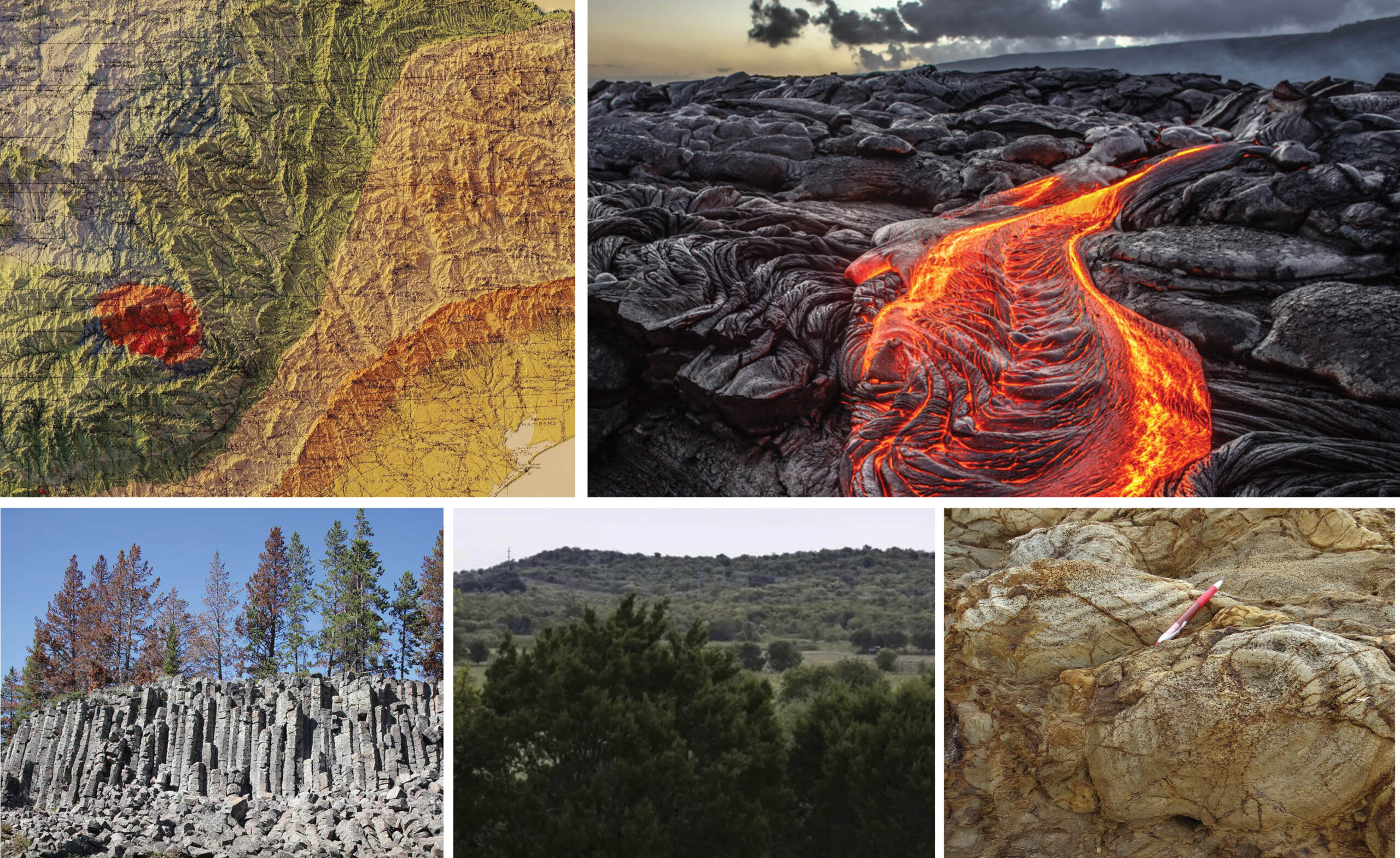
The language of the earth – Fluid lava. lava columns, pillow lava – The various forms in which lava erupts and the traces it leaves behind served as inspiration for design of the form of the park, as well as various elements within it.
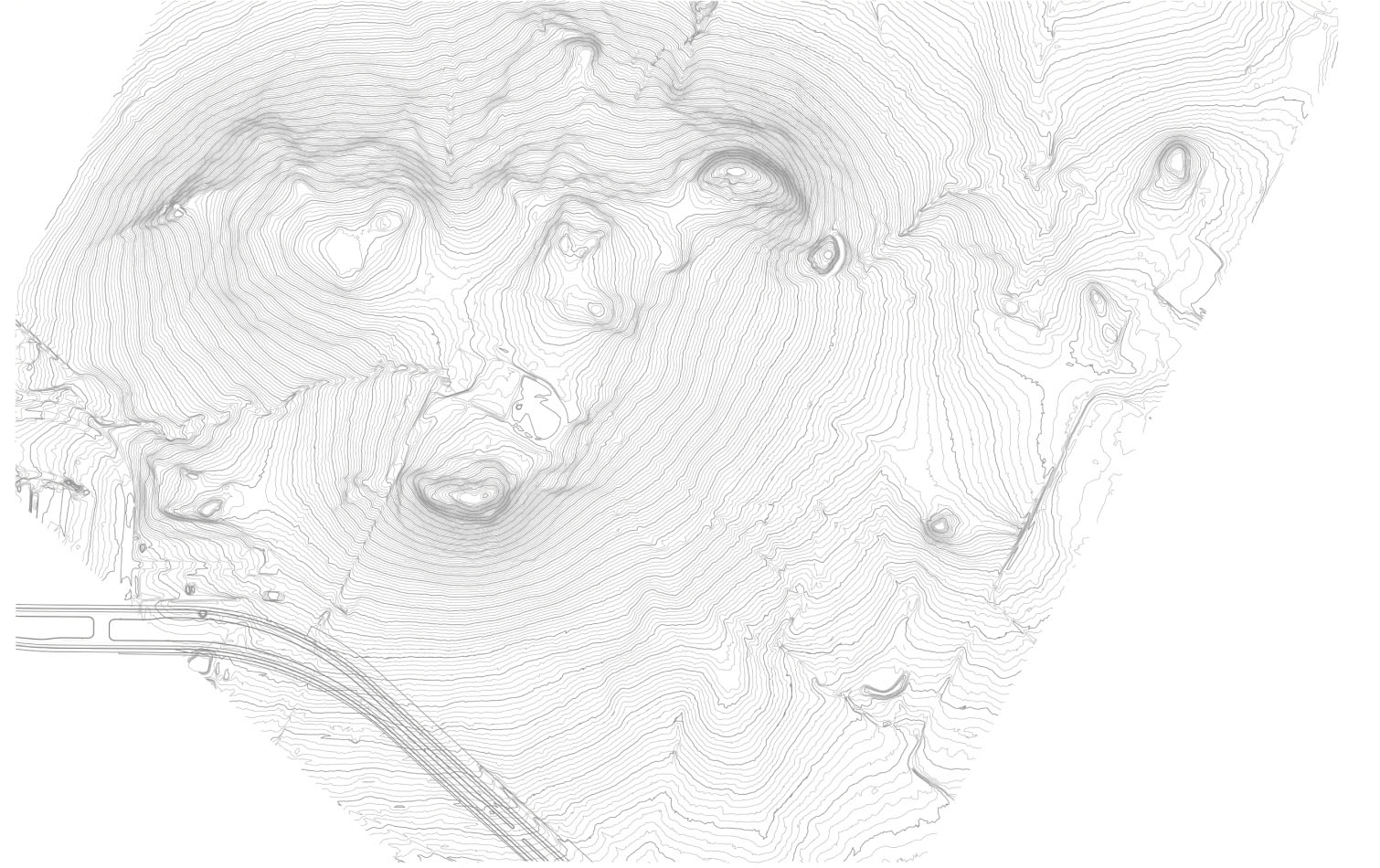
Hidden in plain sight
As nondescript as the central Texas landscape can be, and as insignificant an anomaly as the hill named Pilot Knob is, it is anything but inconspicuous when seen in a topo map. It is here that one perceives the four high points that mark what once was the peak of a volcano. The 600 ace planned community of Collins surrounds the hill, with the Town Center occupying its south east slope.
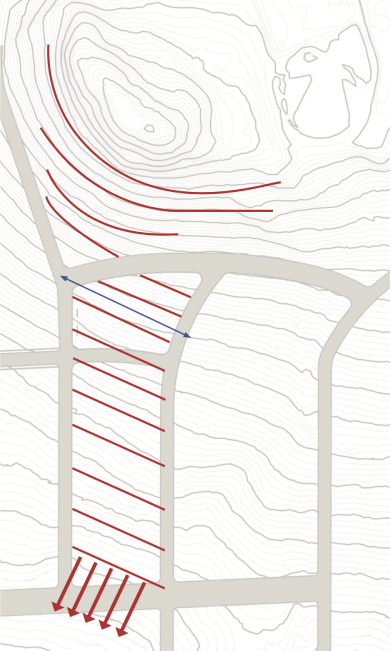
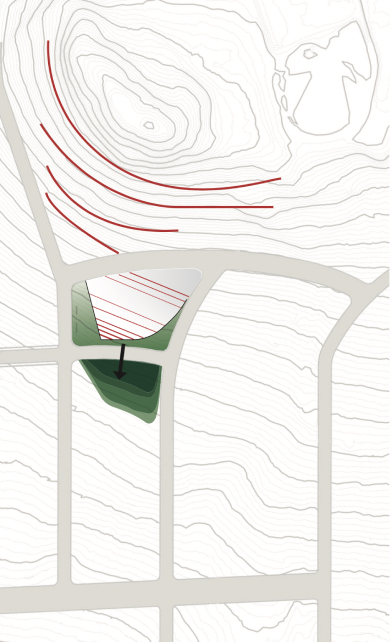
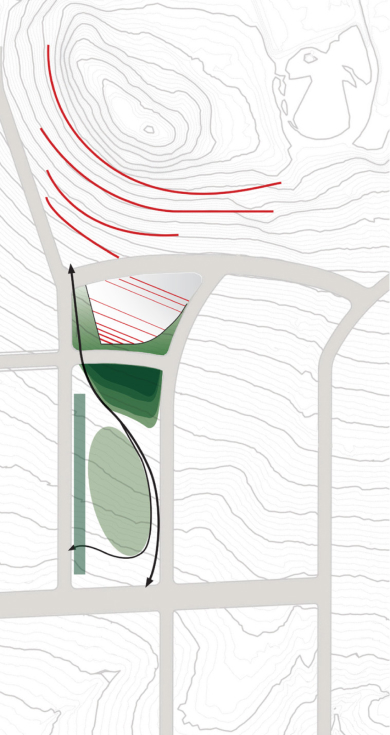
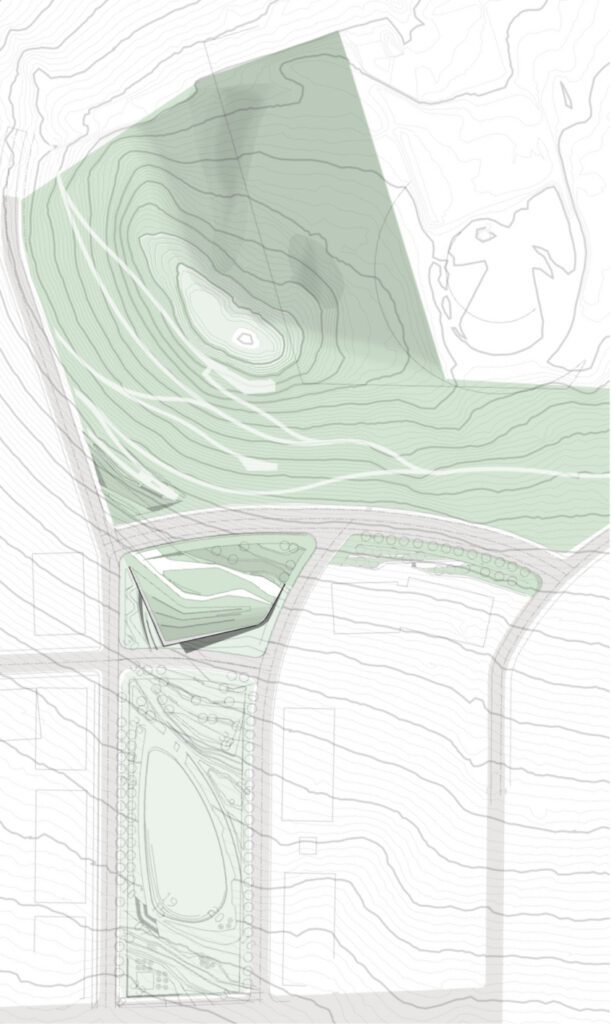
Working with the land
The sloping topography of the site presented both opportunities and challenges. The solution for both the hillside park and lower central park was to allow the design to lay gently along the hillside. Th integration of the visitor center exemplifies this approach, tucking the building program into the slope and allowing the hillside park to continue as a roof deck.
The form language, circulation and spatial arrangement of the central park was inspired by geological process – the release of magma from ocean floor vents, where molten lava pushes out from cracks on the floor. The conceptual ‘lifting’ of the visitor center roof to create the rooftop park and building program is akin to the splits in the earth which allow magma to be pushed out. This ‘pushing out’ is realized on the land in the form of a plaza, its terraces, paving patterns, trees, benches; all arranged in a series of concentric arc forms emanating from the architecture to the north.
The form of the lawn is derived from a geological formation known as pillow lava – a formation consistent with the release of lava under water.
Pedestrian circulation to and through the park follows gentle fall of the topography. The tilt of the slope from north to south across the body of the provided the logic for positioning storm-water management features along the length of the southern boundary. Tis collection of features conveys water southward toward the amenity pond at the site’s southern boundary.

Landscape & architecture as one
iO Studio saw the expression of the architecture which would house the site’ s visitor center as being as critical to the story of the site as the function it served. The proposed solution sets the entire building program and parking into the hillside of the block just below the hillside park. This strategy effectively pulls the hillside onto the roof of the visitor center, creating a unique community asset and one of a kind experience in the telling of the site’s history.
The 10 foot grade change and upward sloping plane of the roof offers ample clear space in the building below, while creating a dramatic amphitheater set opposite the hillside park. The terraces perform a variety of functions, from casual daily use, to outdoor classroom, and venue for programmed events.
The hillside park experience serves three primary purposes. First – to create a beautiful, natural environment for users to enjoy, which connects to and augments the regional park experience bookended by McKinney Falls State Park. Second – to provide an opportunity to educate visitors as to the geological significance of Pilot Knob and reveal the geological marvel hidden beneath its slopes. Third – to do the above in a setting that is not only functional and natural- ly beautiful, but that in itself is an artistic statement. A place that is a point of pride for Collin’s residents, a regional asset for the broader Central Texas community, and that is impressive, whether viewed from up close, or from afar.
The proposed solution creates an elegant, and functional means of experiencing the hillside park by way of ADA accessible pathways which allow for a range of uses, from casual strolling along the slope, to hiking and jogging, and experiencing the interpretive and artistic offerings of the space. The paths meander along the slope and alongside and between a series of steel garden walls. These garden walls serve to interpret the volcanic history of the site, slicing upwards through the ground and creating rooms and framed vistas of the surrounding landscape.
The landscape is viewed as a backdrop upon which future art installations can be set.
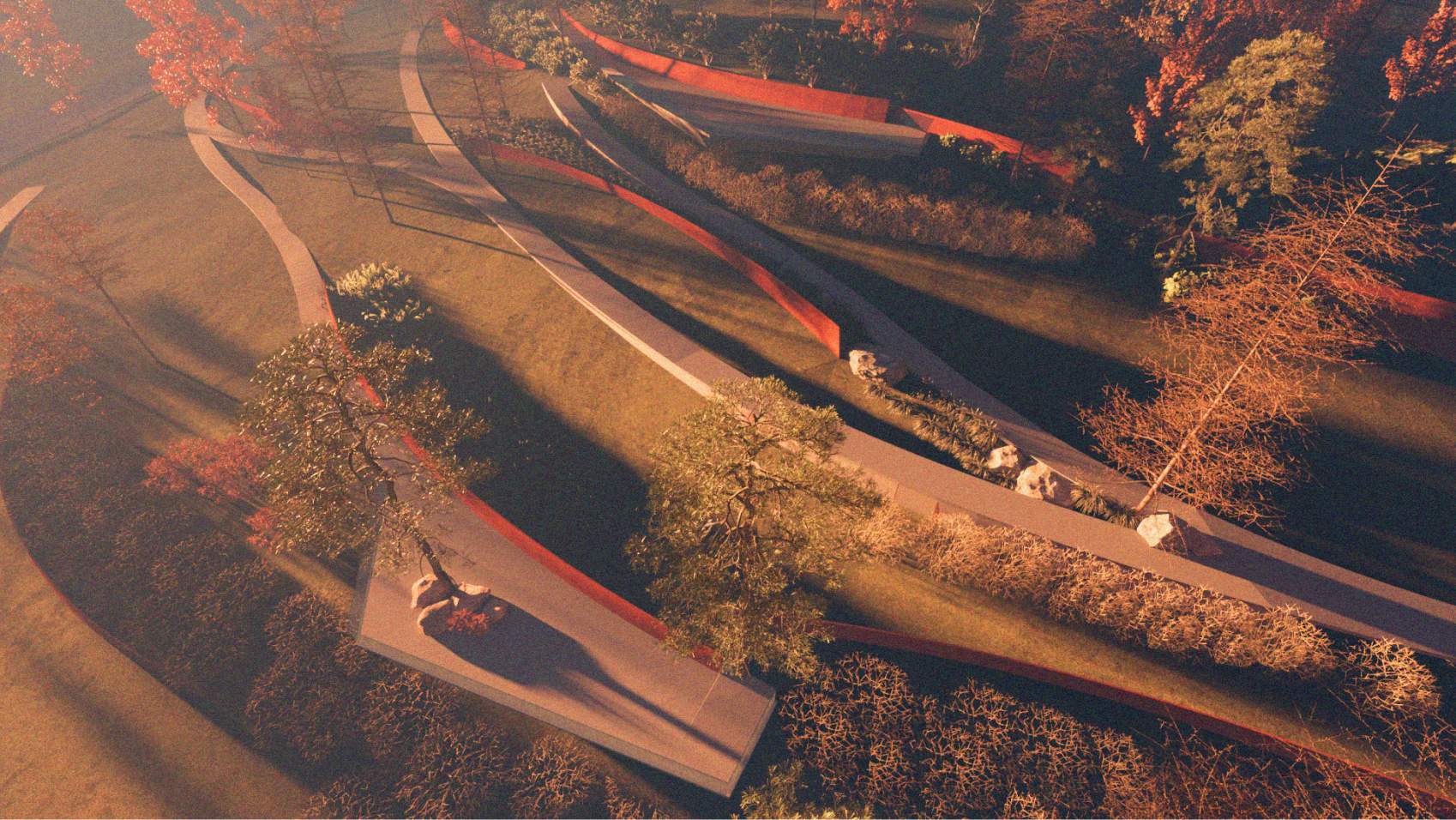
View of the pathways along the slopes of Pilot Knob.
Art and the Hillside Park
Augmenting the pathways slung gracefully along the hillside slopes and the overlooks which provide moments of respite and points of prospect, are a series of architectural walls which push through the ground plane, following the contour of the hill.
These steel walls guide movement through the park and by their graceful rise and fall, their push and pull, define open rooms along the hillside from which to experience the park.
The walls would be both edge lit and grazed with light to create a stunning and variable evening display. This strategy allows the walls to contribute to the spectacle of the park space while, through the incorporation of video projection also supplement the educational and interpretive capacity of the overall design.
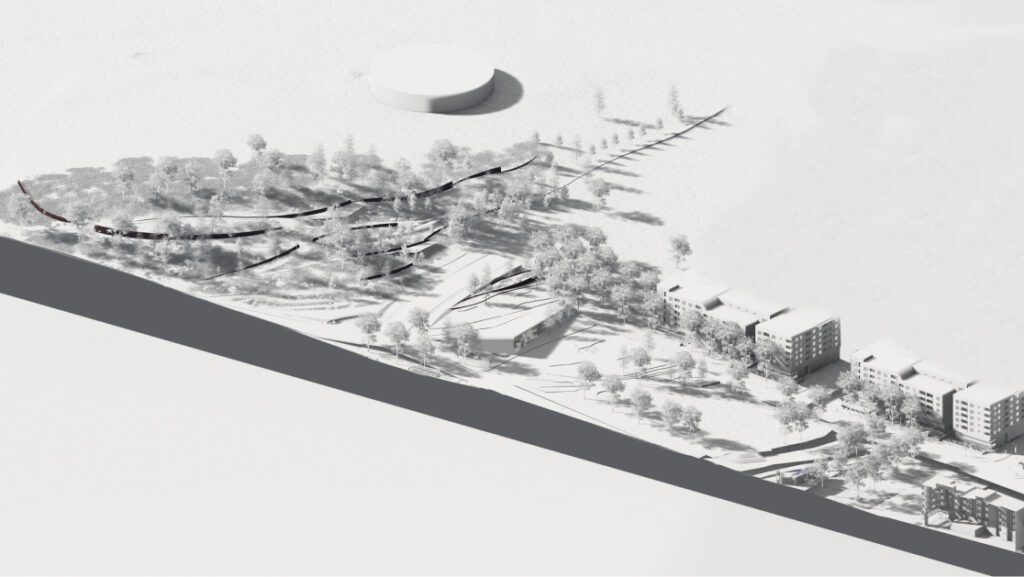

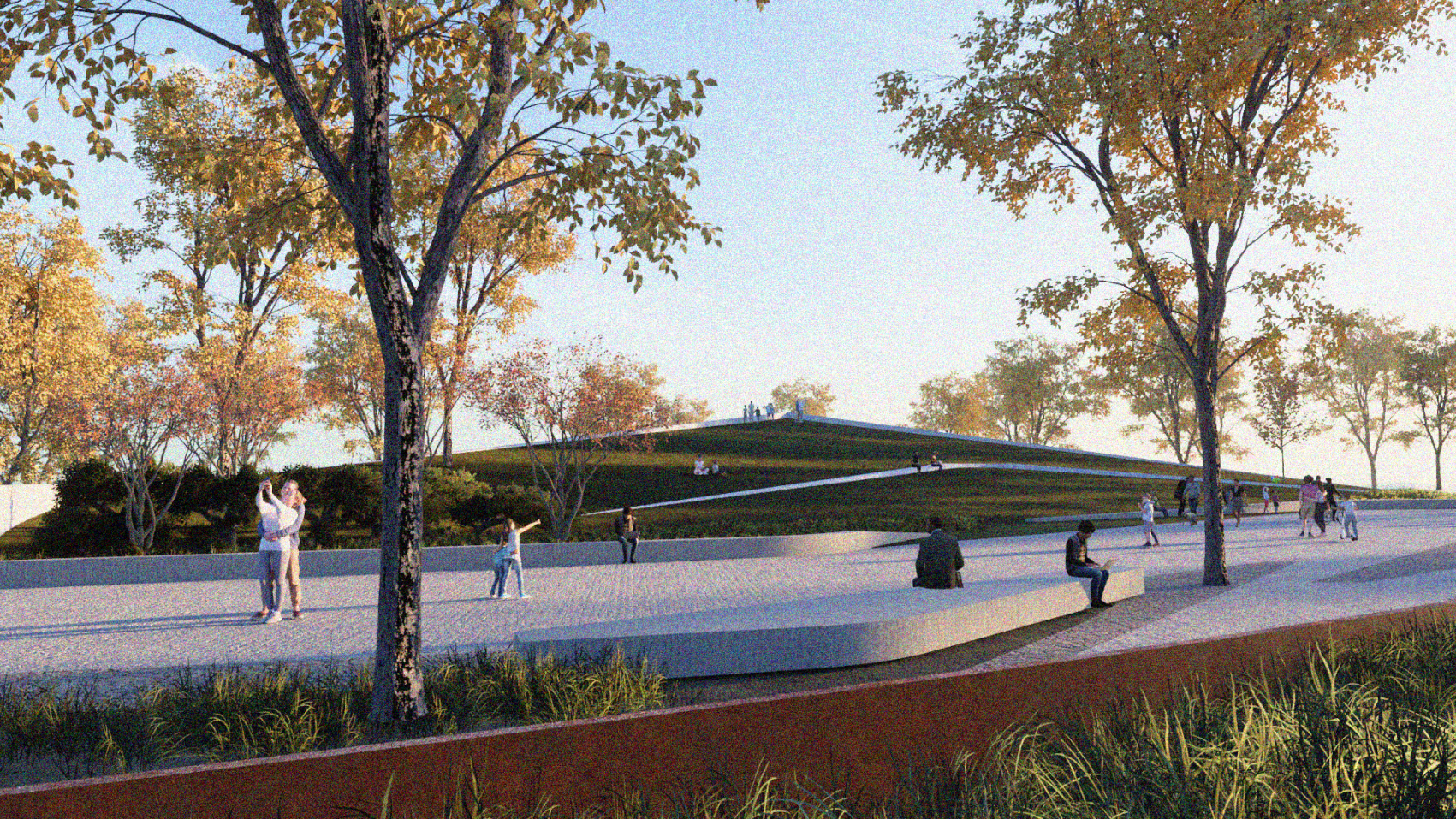
View south to the peak of the visitor center roof. The green slope, plaza below and terraces at the north corner of the block all contribute to the overall park design’s capacity for public gathering and open space activation.
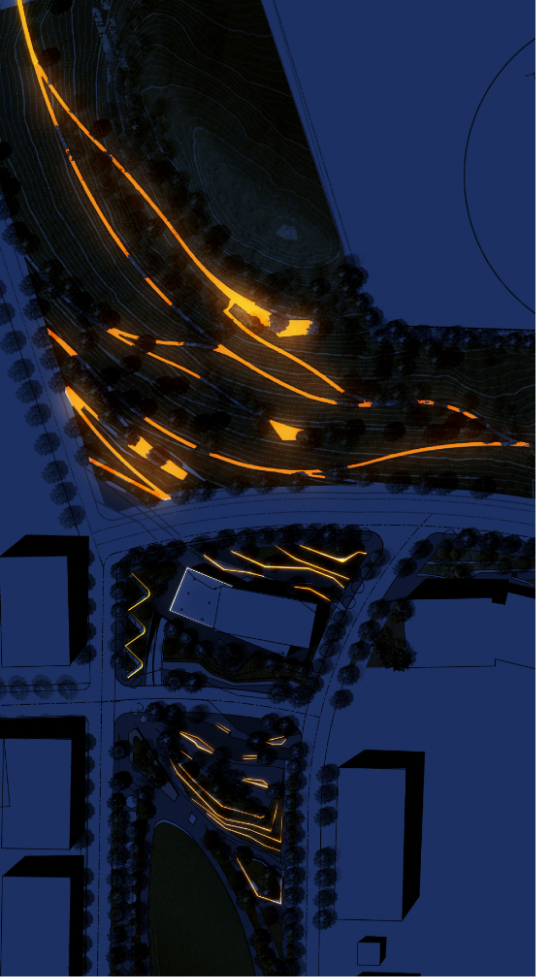
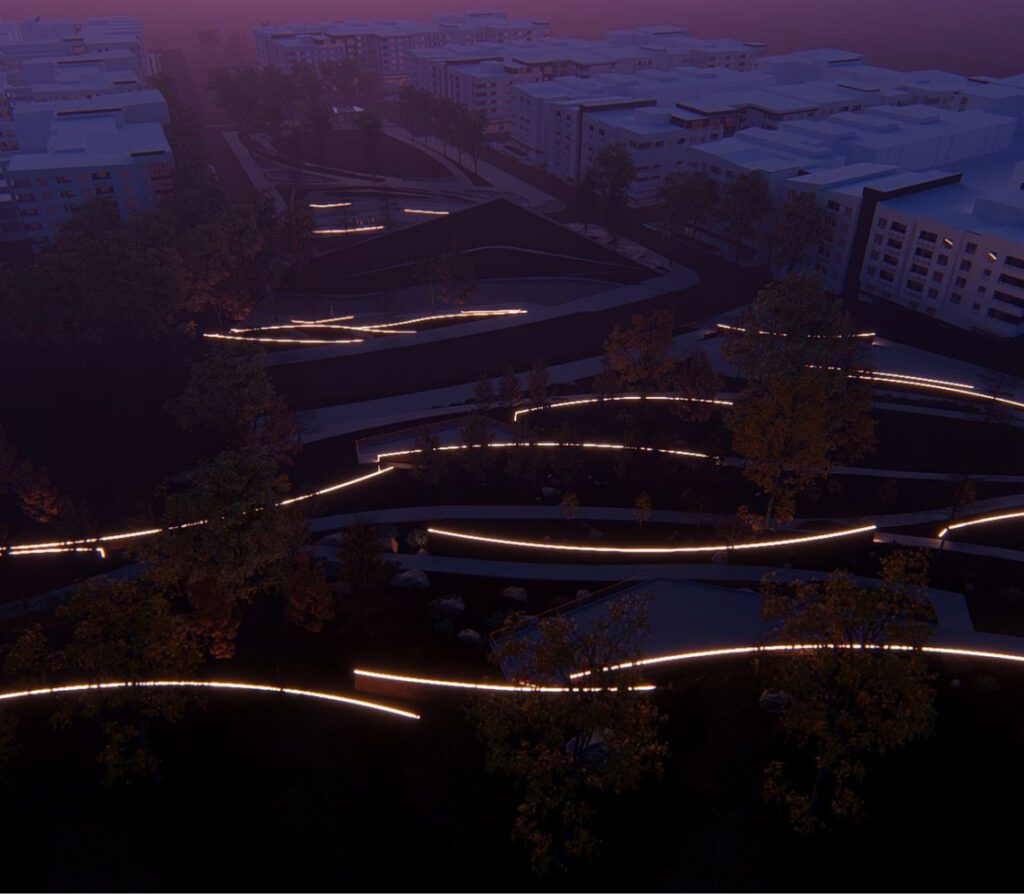
The glowing paths function as both interpretive art installation as well as functional path lighting.
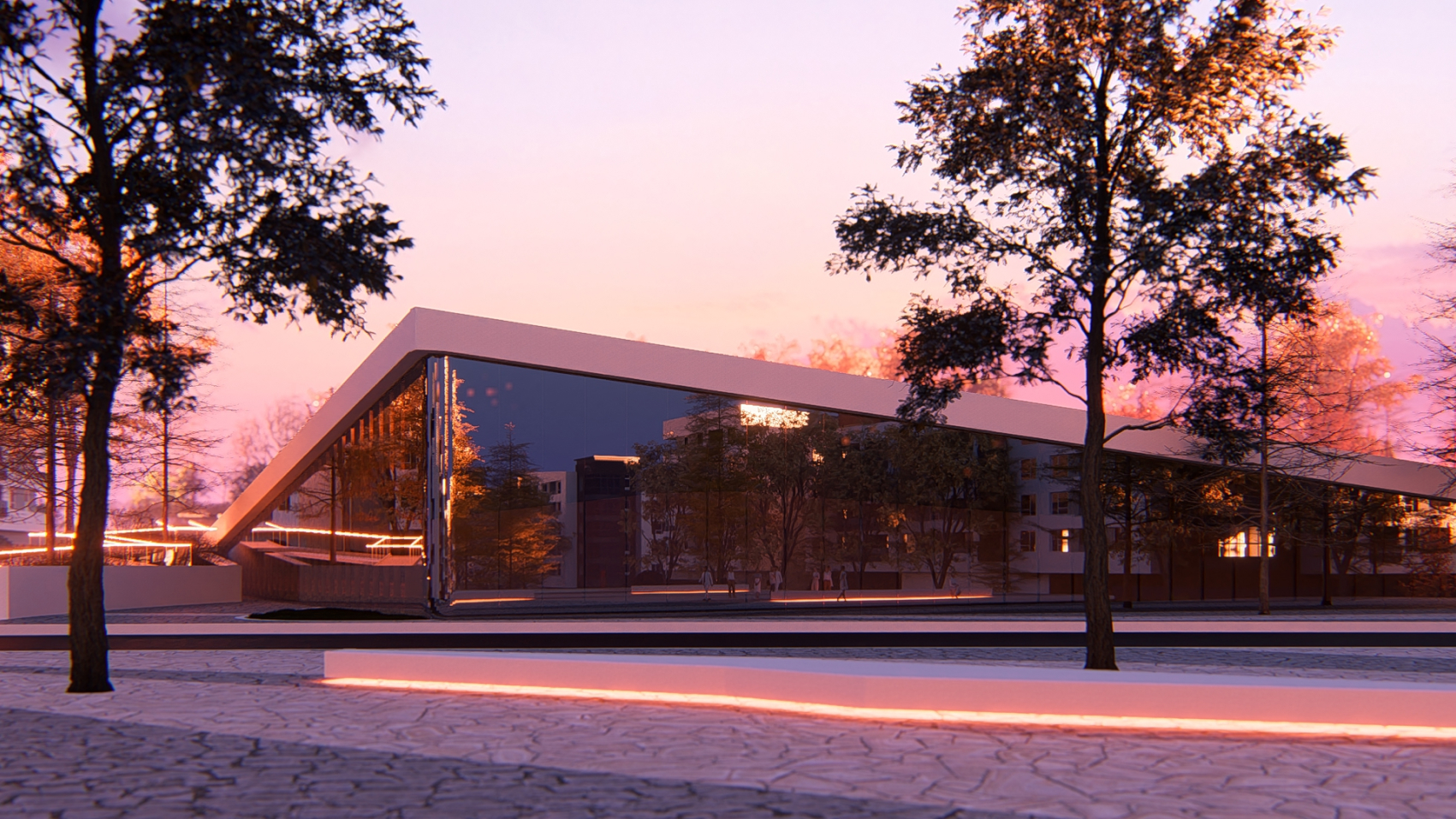
The tilted roof of the visitor center creates a truly one of a kind experience in the park. In addition to the dual use offered in creating habitable space below and occupied land above, the position of the building at the low point of the hillside park, provides the sense that one is looking into the bowels of the volcano.
Form and Function
From the tilted roof of the visitor center and the park above it, to the plaza below it and the park that is perched above the gently descend- ing walks along its sides, the central park experience at Collins Town Center is a space that could only exist here; a place derived entirely from the DNA of its past.
Civic Gathering – Potential for programming in the park is as rich as the fabric upon which it is hung. The roof above the visitor center is en- visioned as a space for community gathering, performance and outdoor learning.
The plaza to the south of the center is de- signed to accommodate large gatherings, from performances, farmers markets, to any number of seasonal events.
The large open lawn functions as the communal ‘back yard’ for Collin’s residents. The large, flat green is an ideal perch for casual gather- ing, picnics, or organized events. The paths and seating along its perimeter enhance the space, providing a comfortable environment from which to enjoy the park.
The terraces below the park serve the functional role of transitioning grade and convey- ing storm water from south to north. They also give form to seating areas and naturalized planting environments which lend to the beauty of the space, while also referencing the history and geology of the site.
Finally, the cafe at the southern extent of the park (but geographic center to the overall park experience and town center development) is the communal meeting place for the neighborhood. The seating terrace is buffered by naturalized plantings and sheltered under the
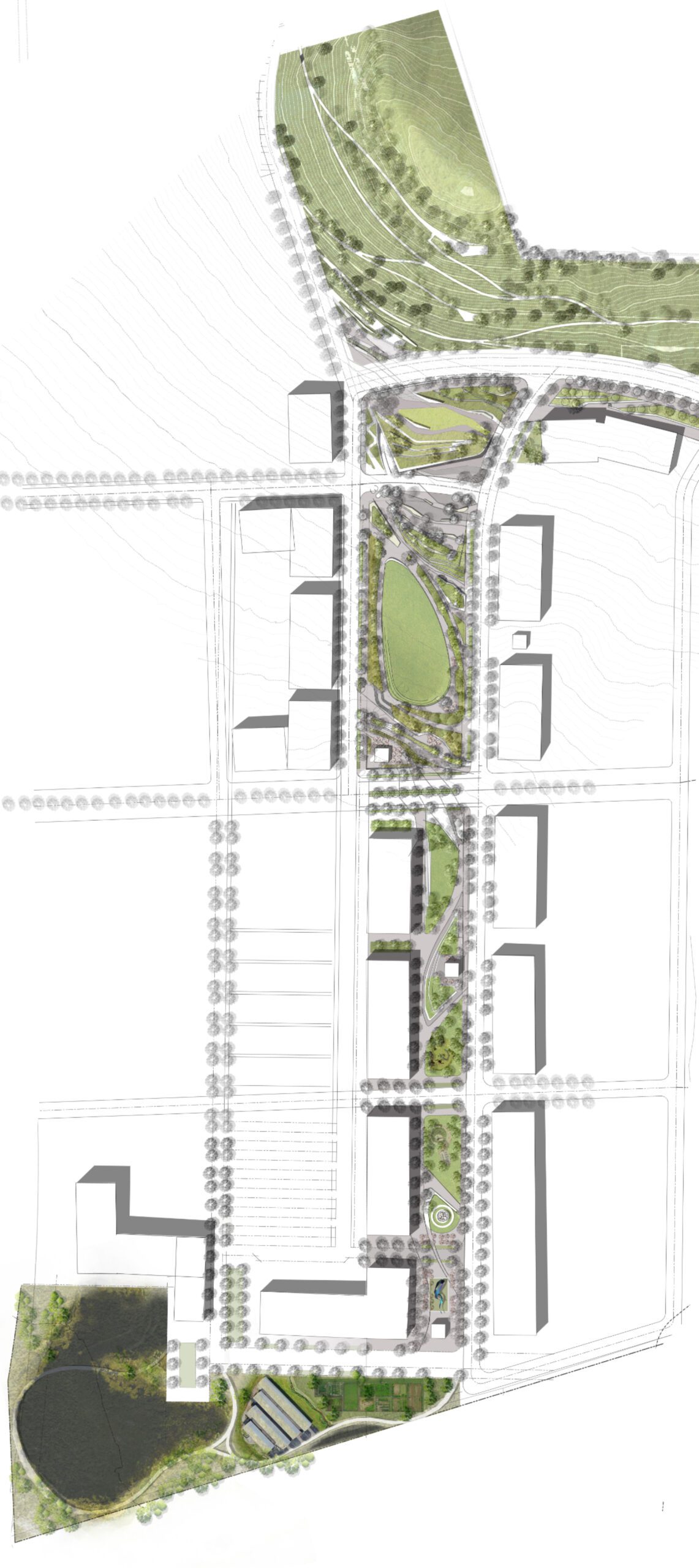
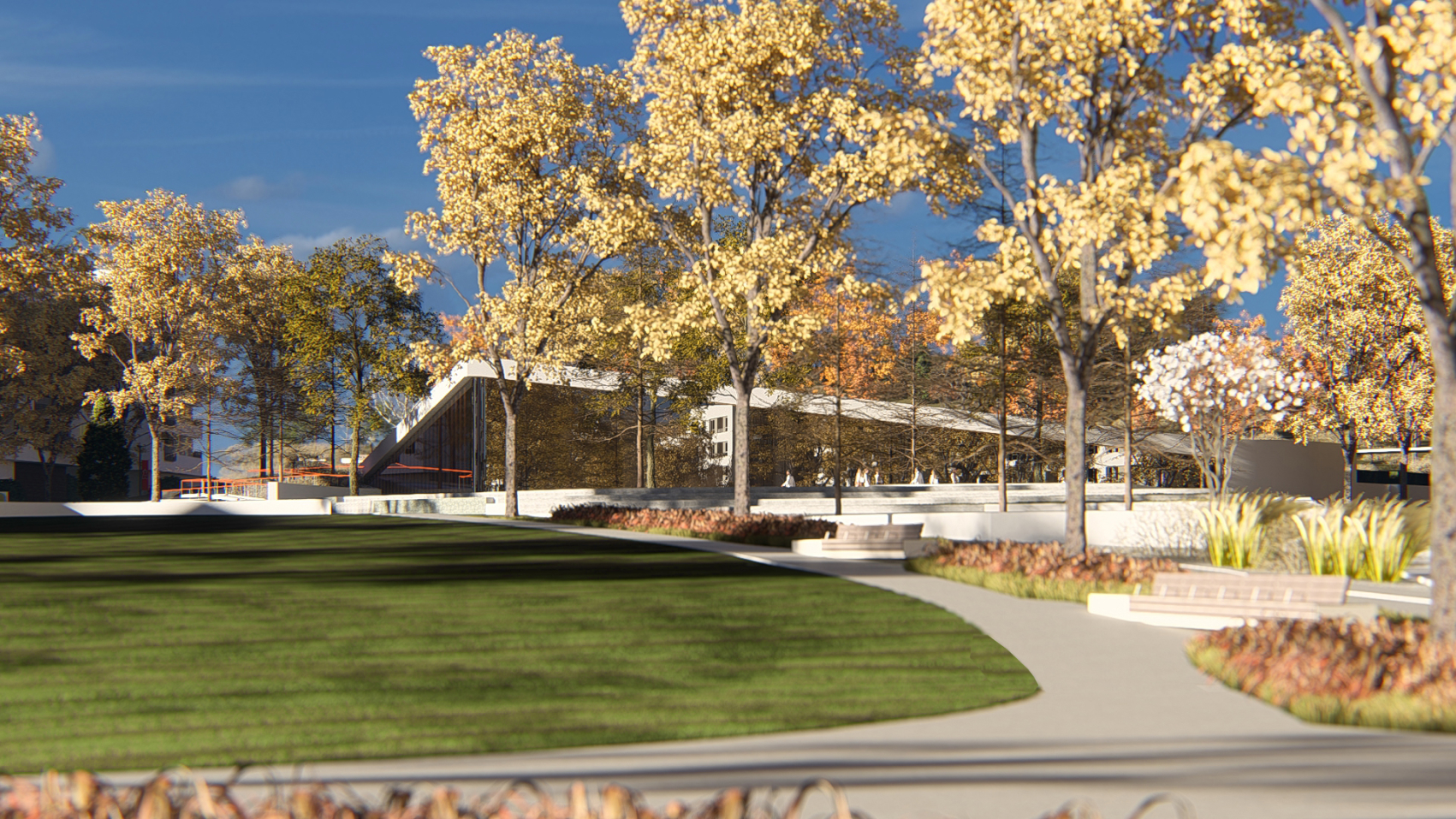
Perspective looking north, across the green with the visitor center to the north, its brow, compositionally pulling the slopes of the dormant volcano into the park experience.
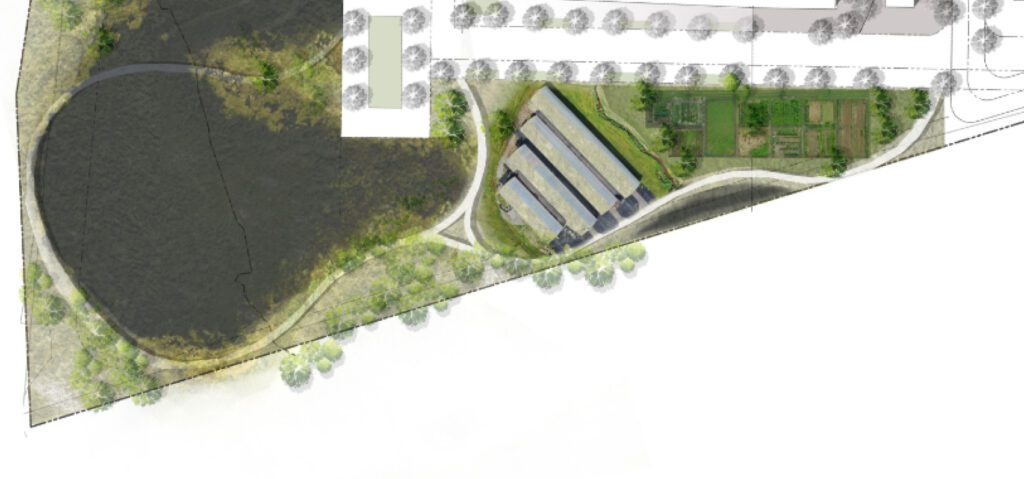
Community Roots
The Collin’s legacy is remarkable for its story of human perseverance, incredible courage, ingenuity, and belief in family above all else. It its also a story that has always been tied to the land. The farming roots of the family were steeped in sustainable living by necessity. The ebbs and flows of natural forces had to be understood, harnessed when necessary, and above all respected for a farming way of life to be at all sustainable.
Beyond commemorative plaques and statues, this legacy of living with the land is embodied first through the creation of the community of Collins itself and within that context, an approach to sustainable practice and living that is unique in community design and development.
The south eastern boundary of the site, the site’s low point, is the terminus for the Town Center’s storm water strategies. The storm water is used to feed a lake which provides a passive recreation amenity for community residents as well as irrigation for the adjacent center for agriculture and community based farming.
As conceived, the facility could serve as a research hub within the larger network of regional agricultural services as well as provide a unique community centered service for active, small scale food production and agricultural education. The preliminary program consists of four hoop-houses, research plots, community garden plots and a small petting zoo for children.
