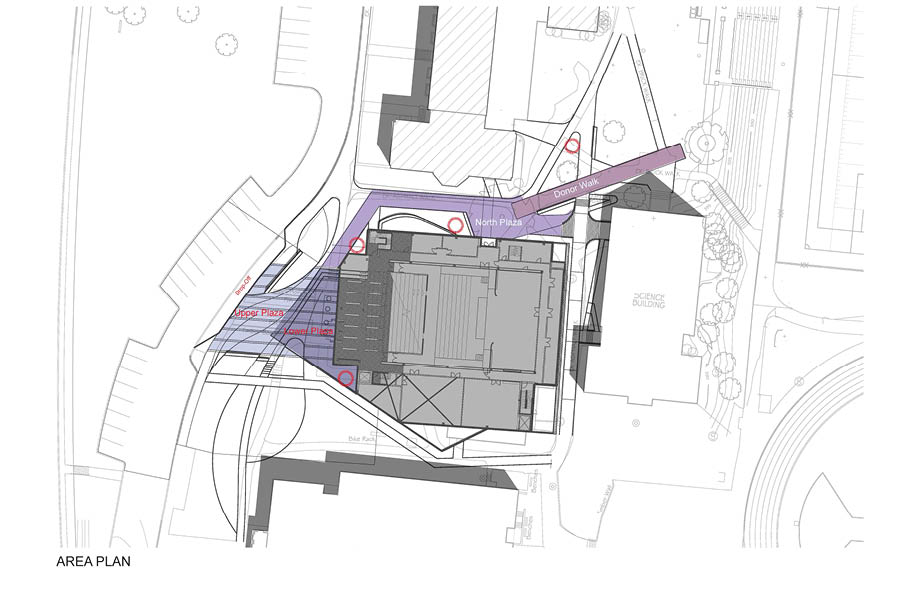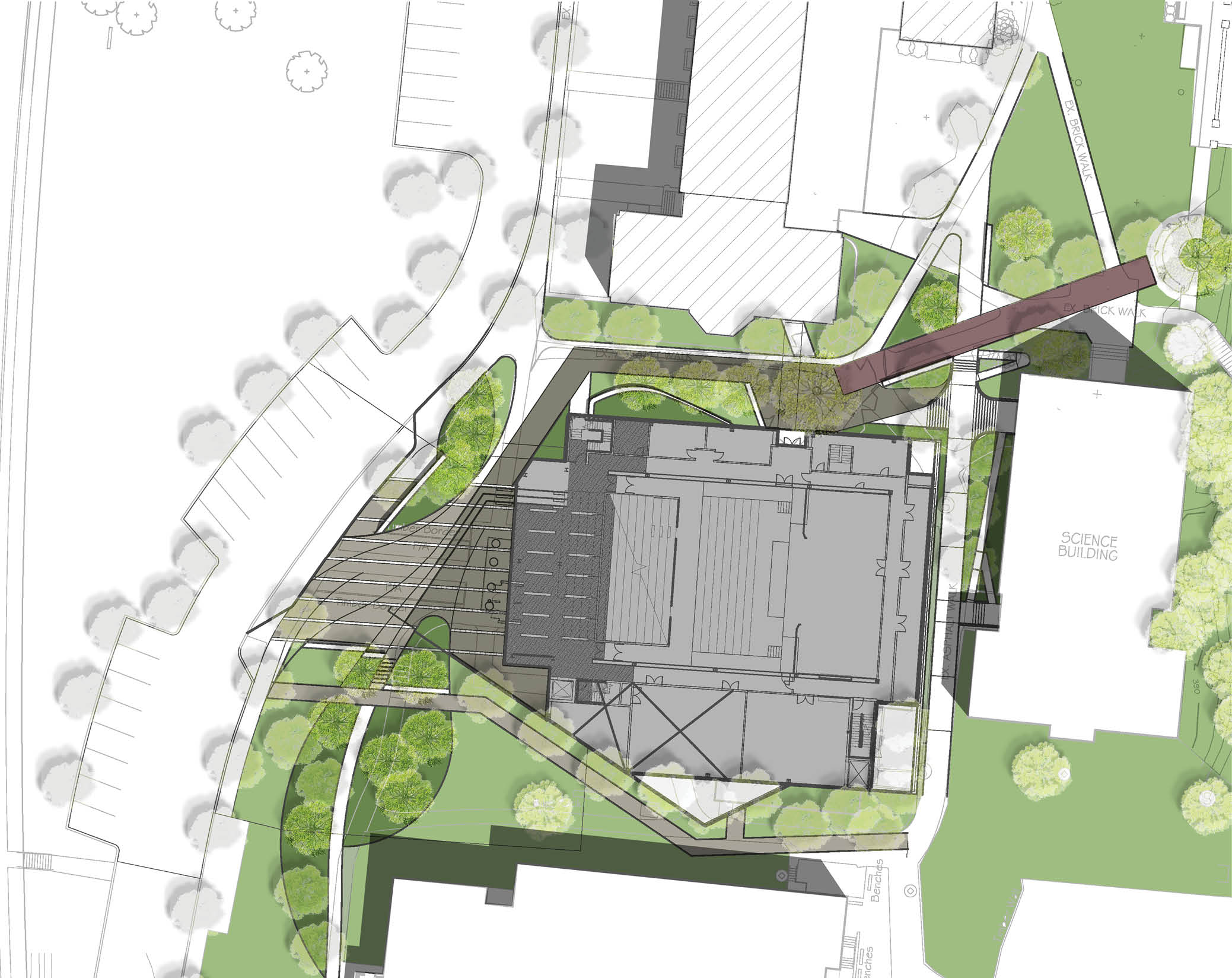Location: Baltimore, Maryland
Completed: NA
Size: 4 Acres
Budget: NA
Services: Landscape Architecture

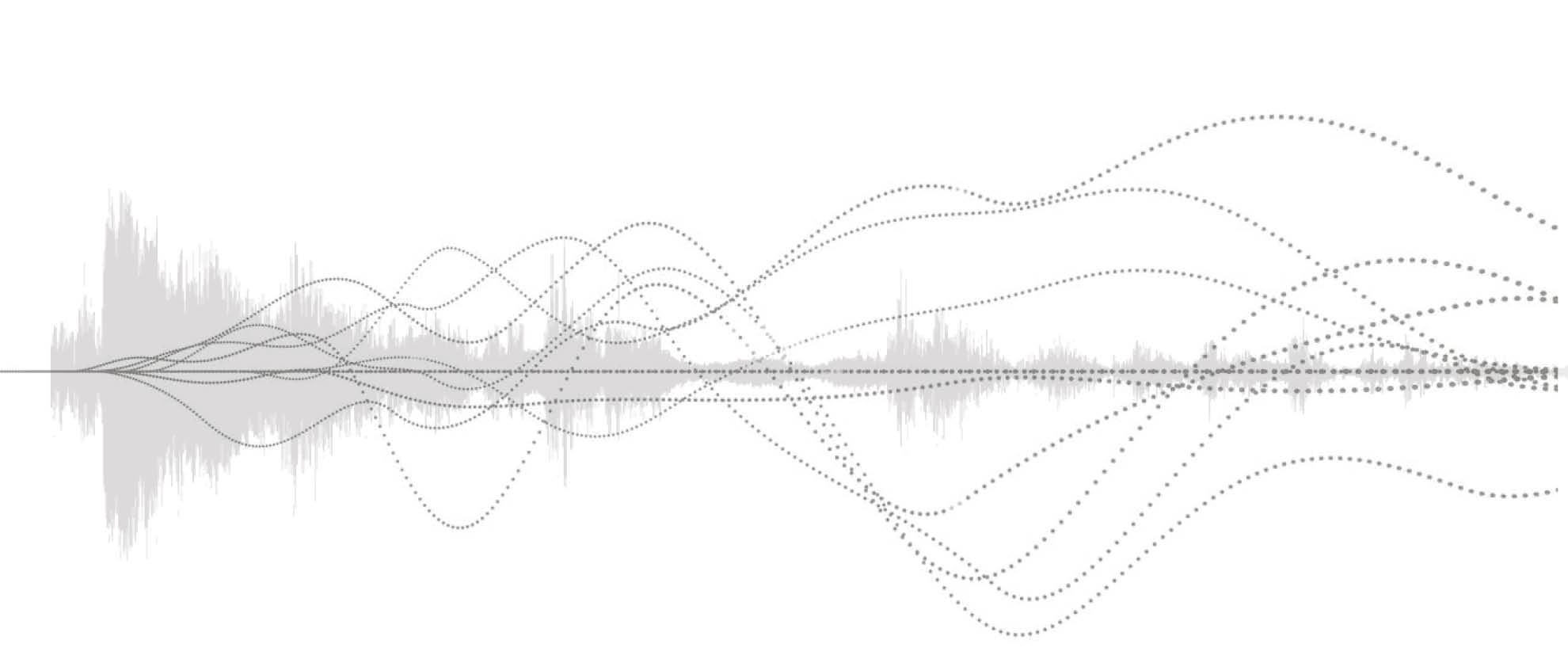
Music, voice and sound provided the inspiration for the paving design and the form and arrangement of various landscape elements. The banded, rhythmic patterning of the ground plane contrasting against the undulating form of landscape planters, berms and benches.
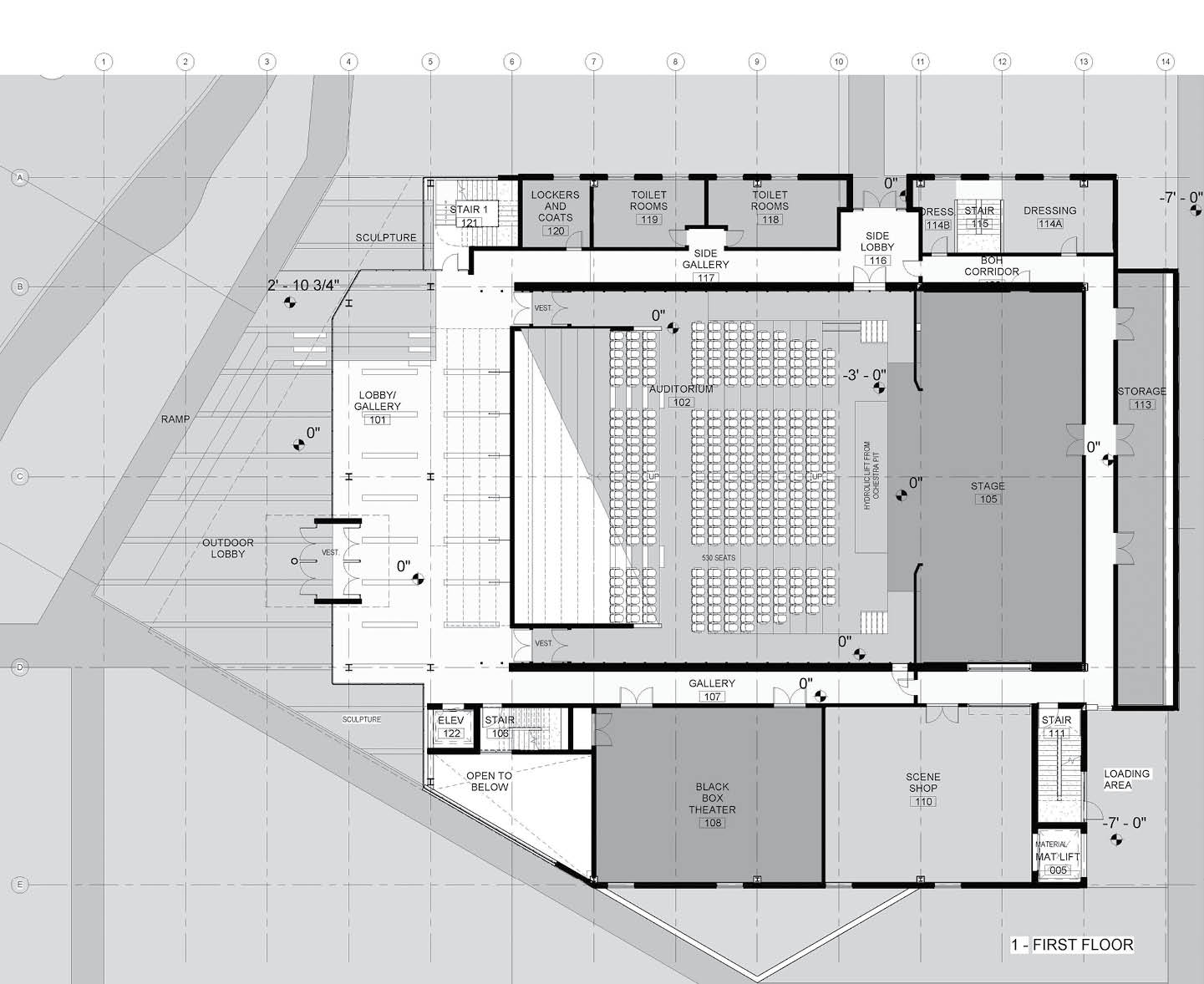
One of the critical components of the design was the extension of the lobby / gallery environment to the street edge. Doing so necessitated a grade tranistion of approximately 3’. The design solved this challenge by intergating the transition into the design via a set of sittable terrace walls which grow out of grade.
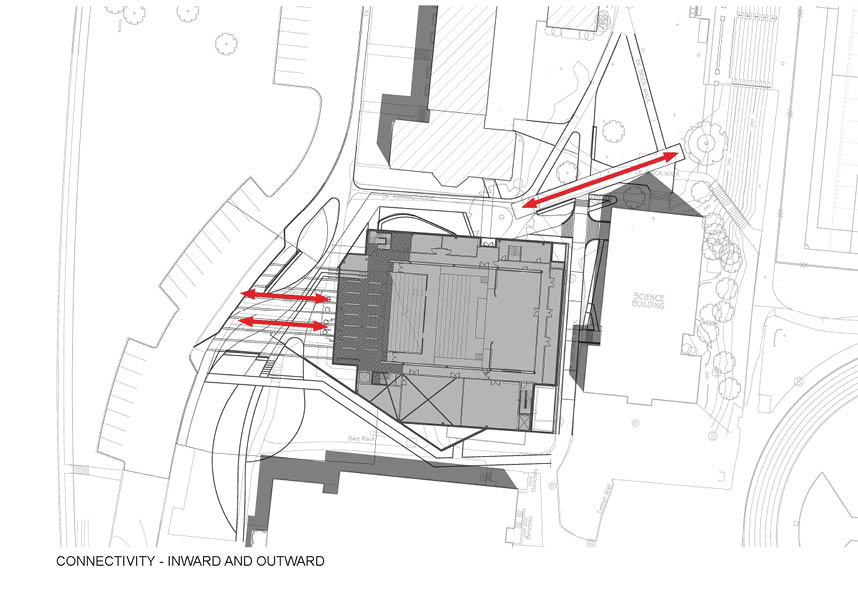
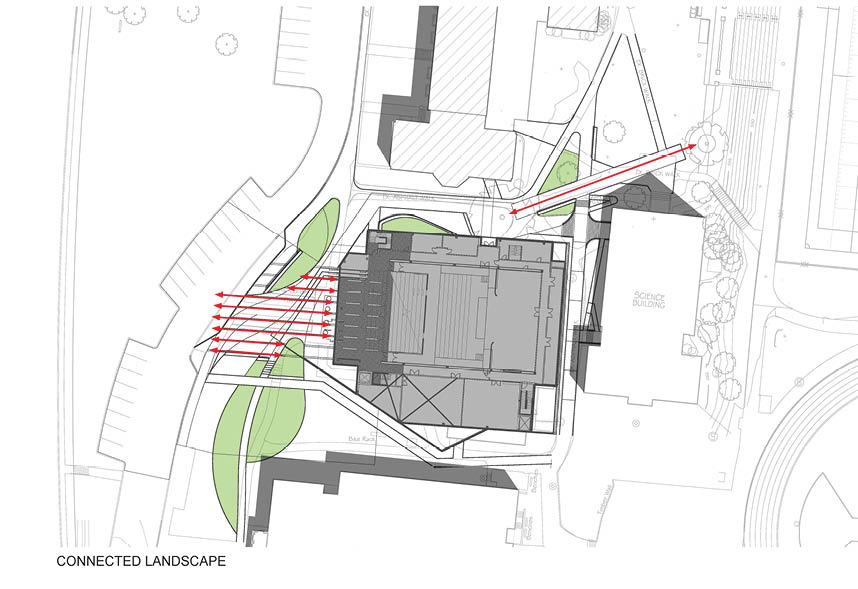
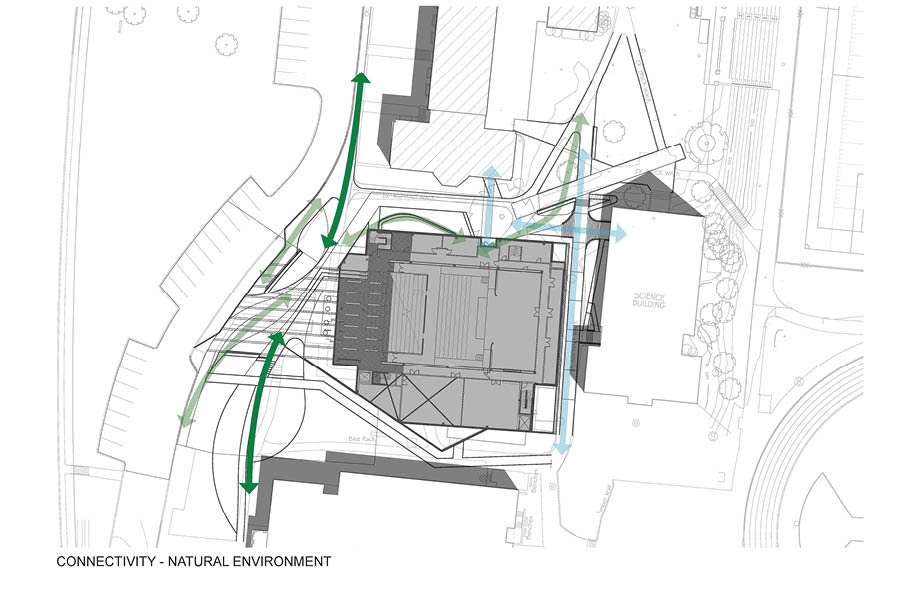
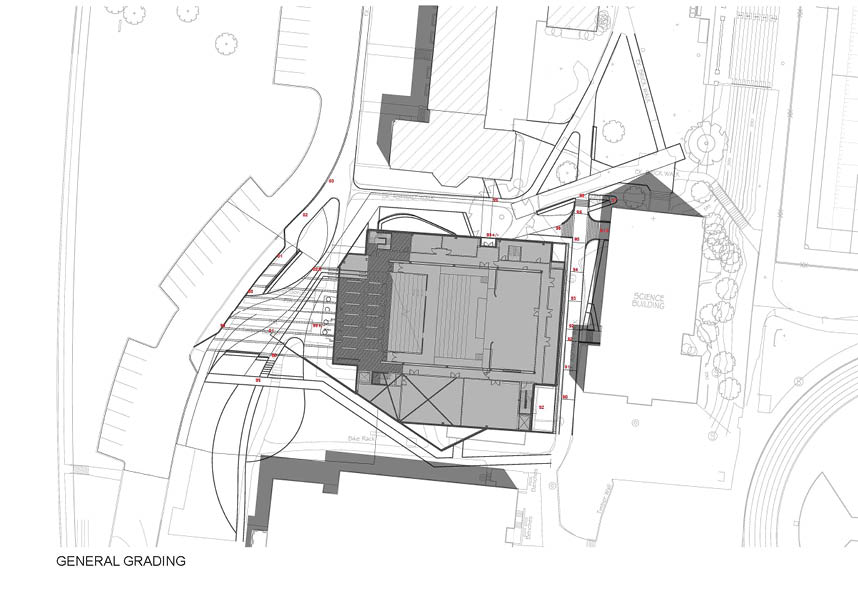
The PAC environment is seamlessly connected to campus, intergating outdoor prefunction spaces within a clear path network and in close proximity to major building entrances. The site solution also accomodated the integration of outdoor art display, performance, and a new ceremonial walk to support pregame functions and provide a location of commemoration.
