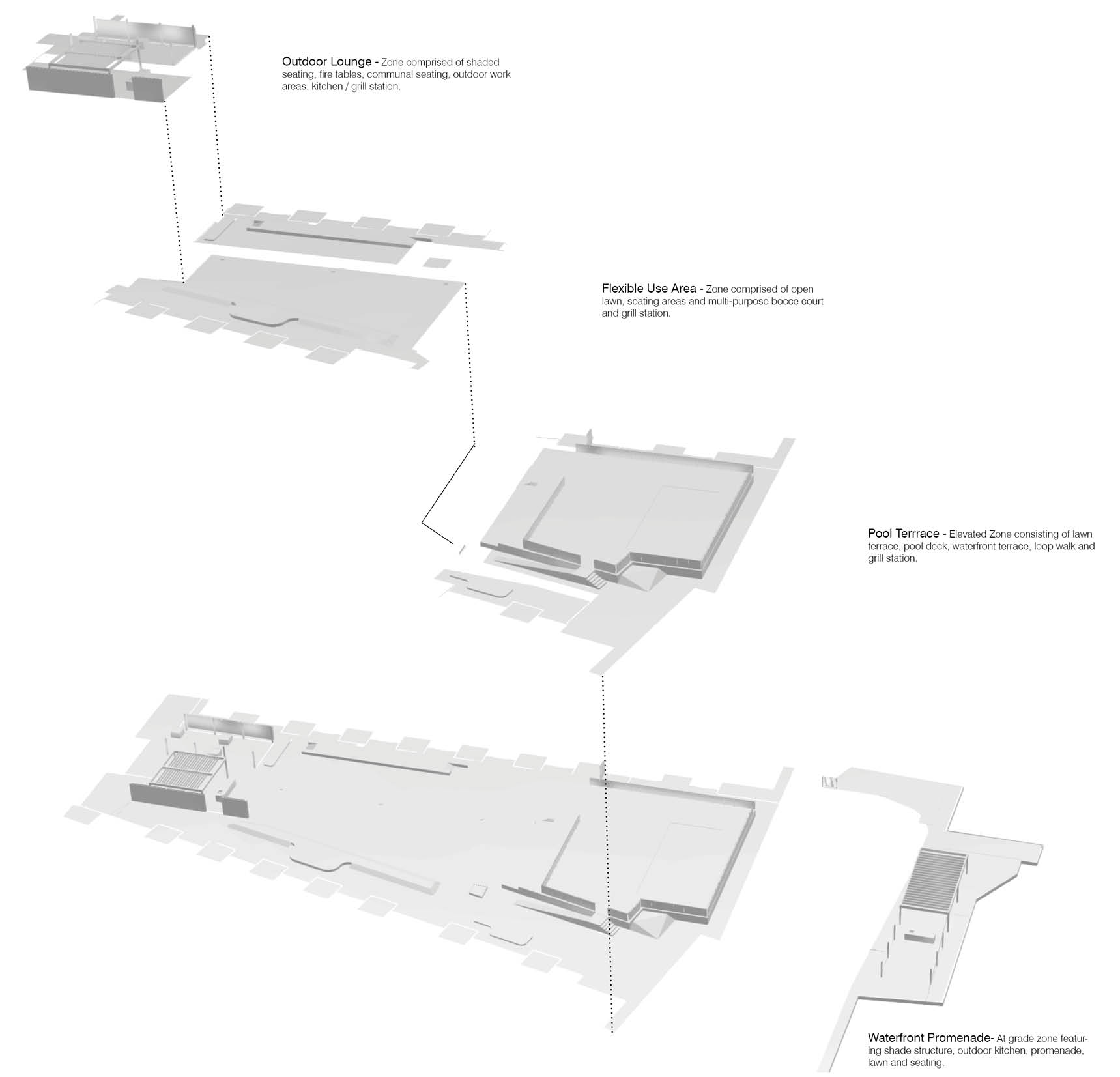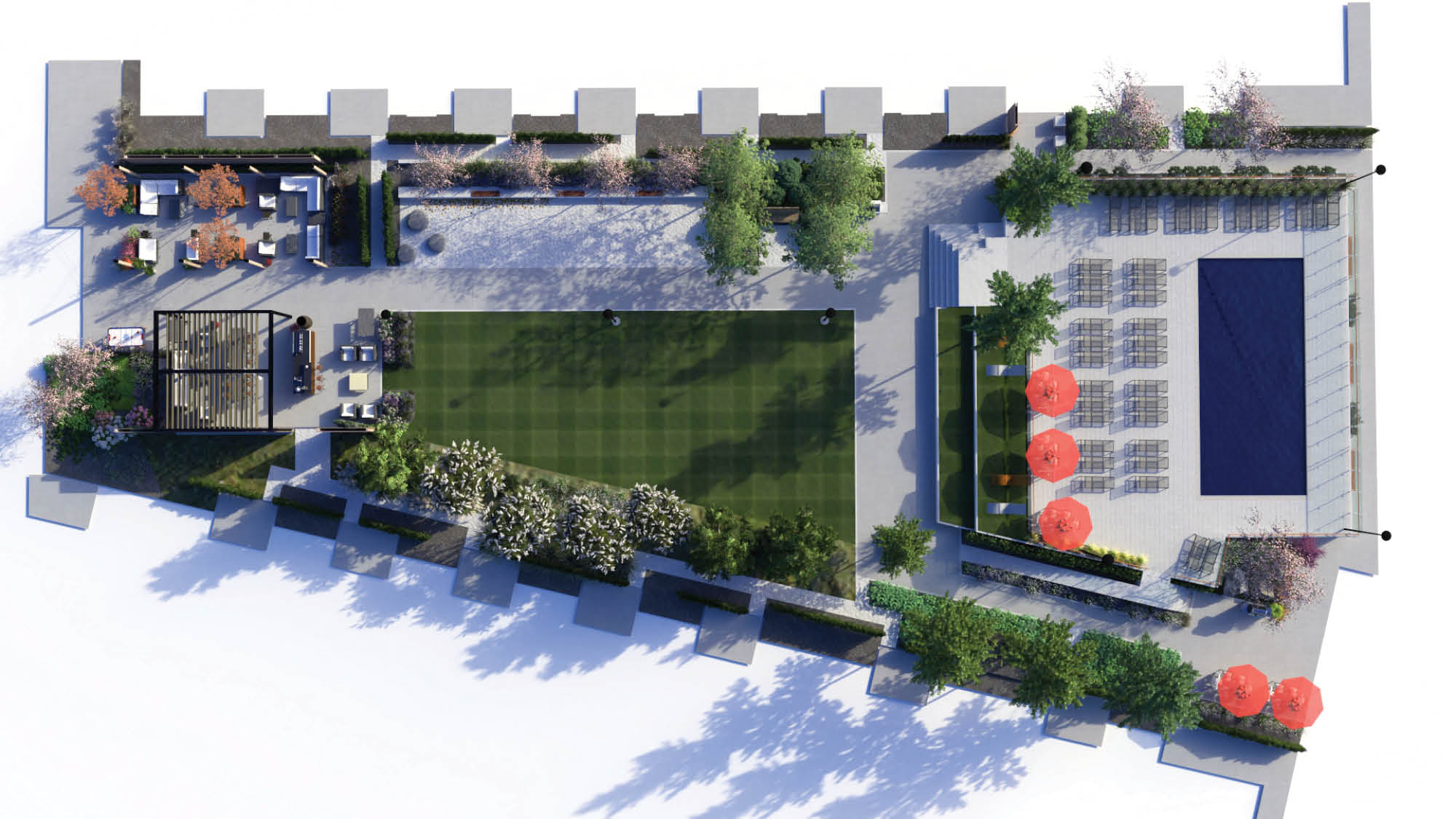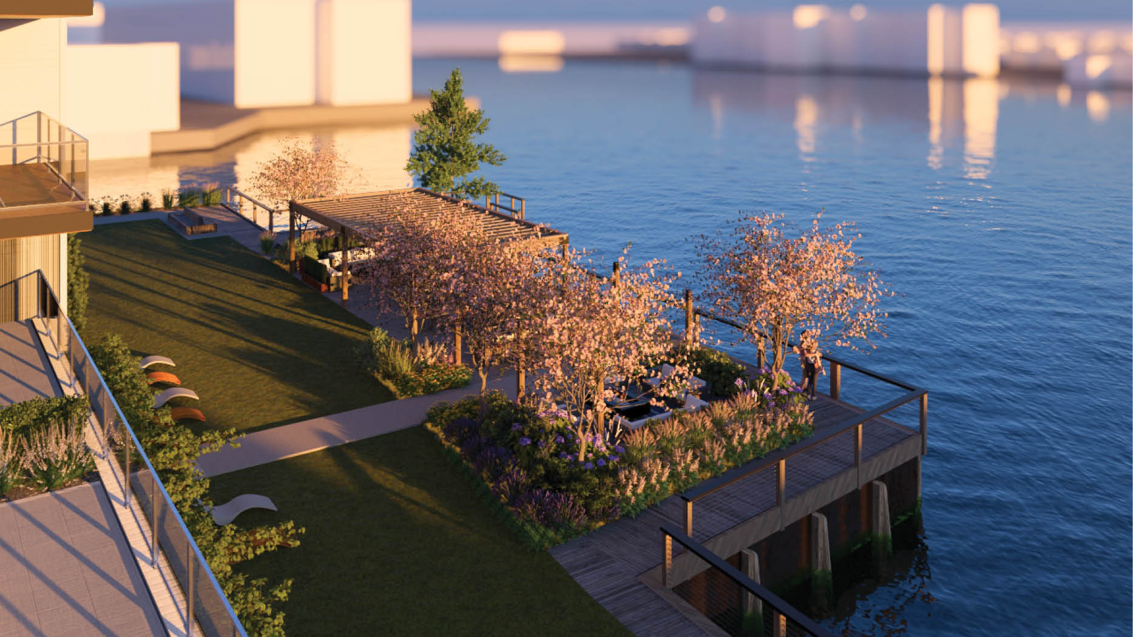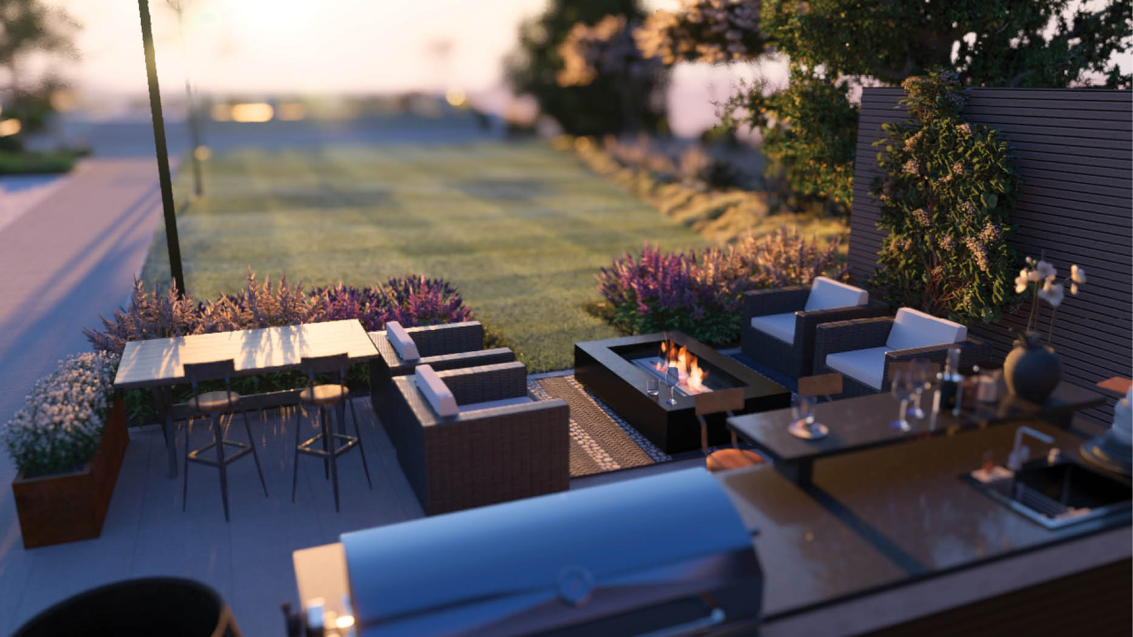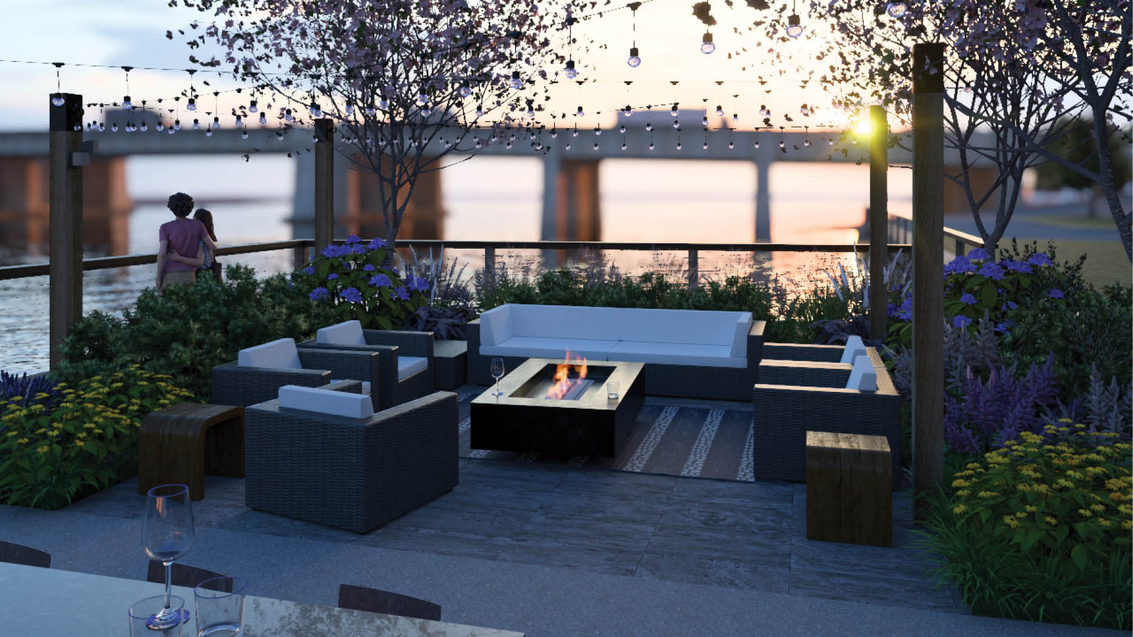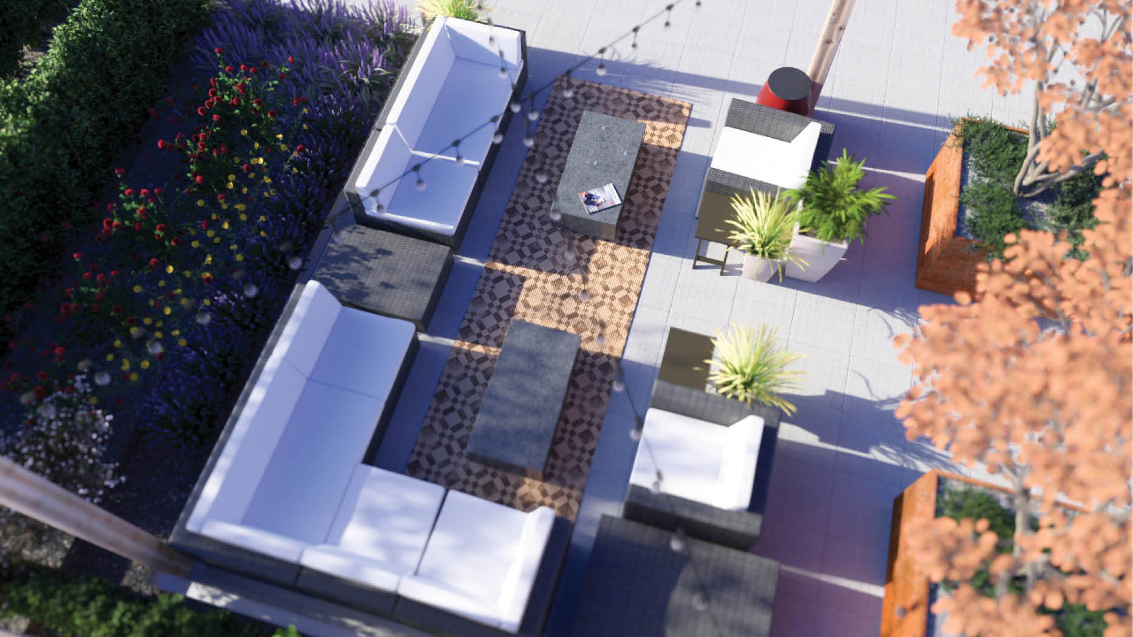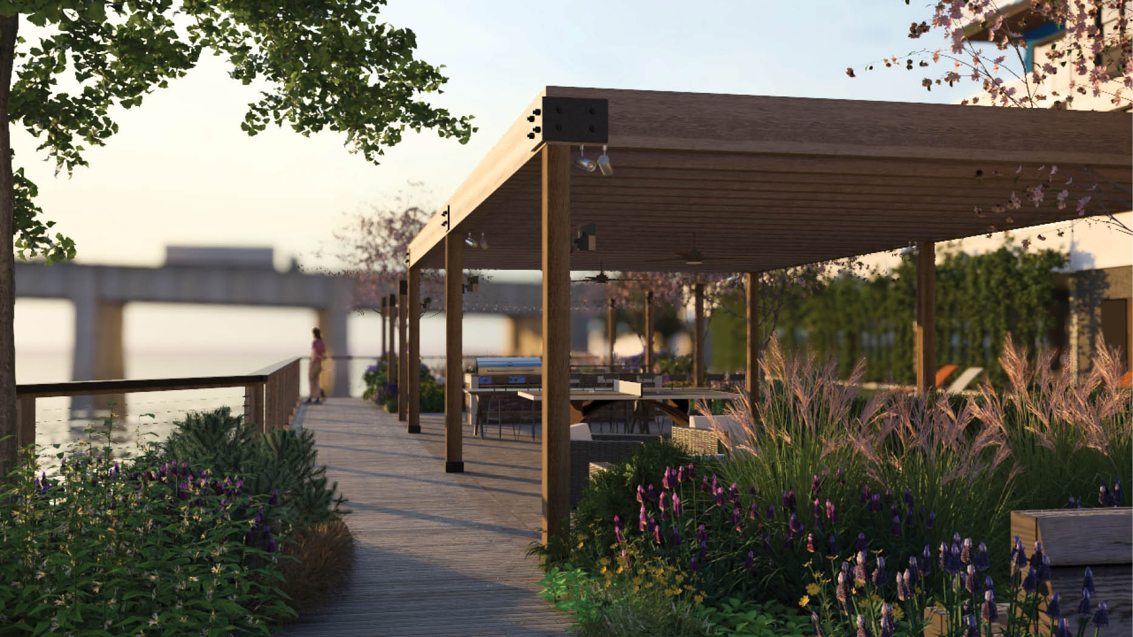Location: Long Island, NY
Completed: Ongoing
Size: 2 acres
Budget: $3 Million
Services: Landscape Architecture

The landscape design pulls its inspiration from the architectural vernacular of the working waterfront of the local waterways. Utilitarian and minimalist in character, heavy timber, rough concrete and blackened are drawn together to create environments soaked in the unique make-up of this place.
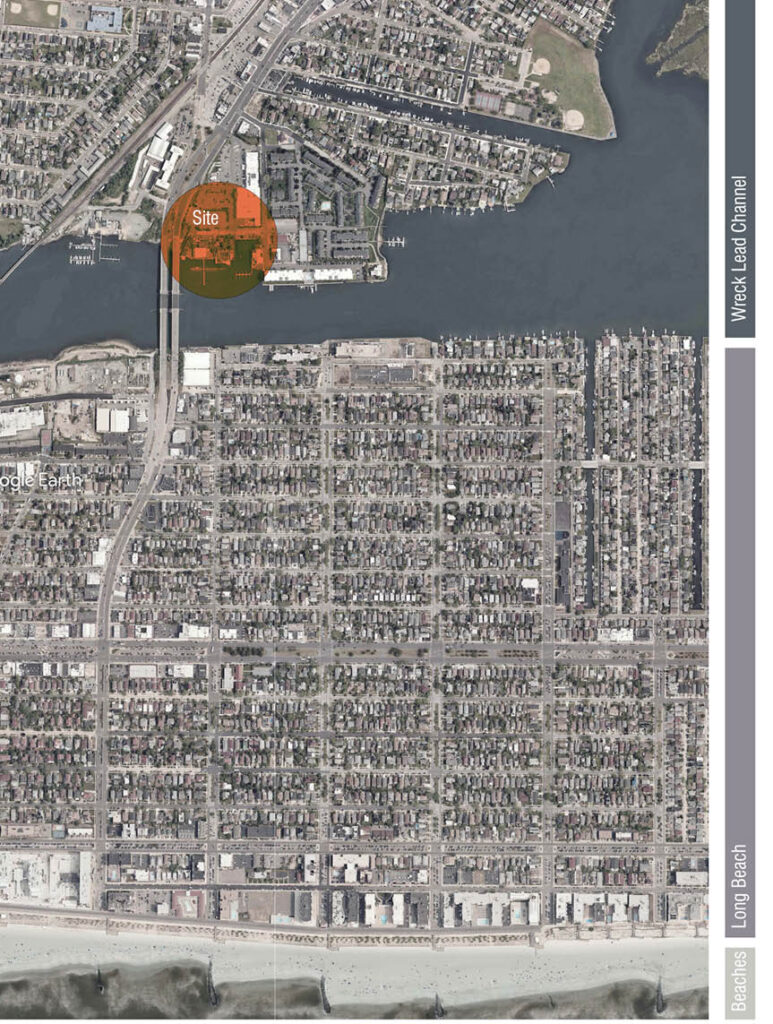
The Location
Bridgeview sits along the north shore of the Wreck Lead Channel and just east of the South Beach Bridge. The Island Park development is positioned between the oceanfront of Long Beach and the East Rockaway neighborhood, making it an ideal location, whether for a permanent residence or invesment property.
The U-shaped building opens southward, framing an expansive courtyard and pool deck. The courtyard, along with the waterfront promenade provide for an immersive landscape experience where through material and planting selections, residents and visitor’s are provided a taste of the rich culture and landscape of the area.
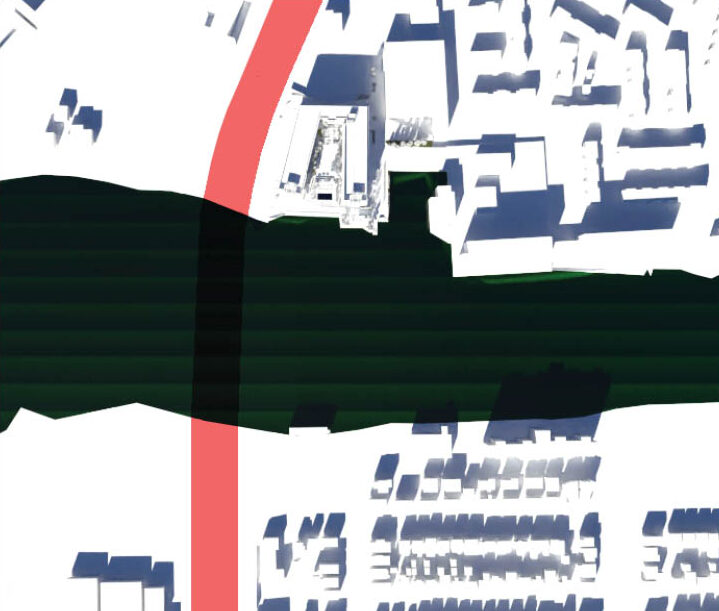
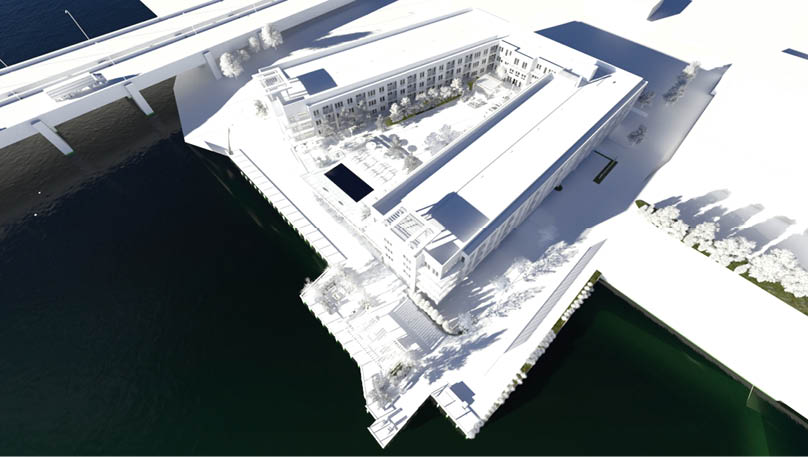
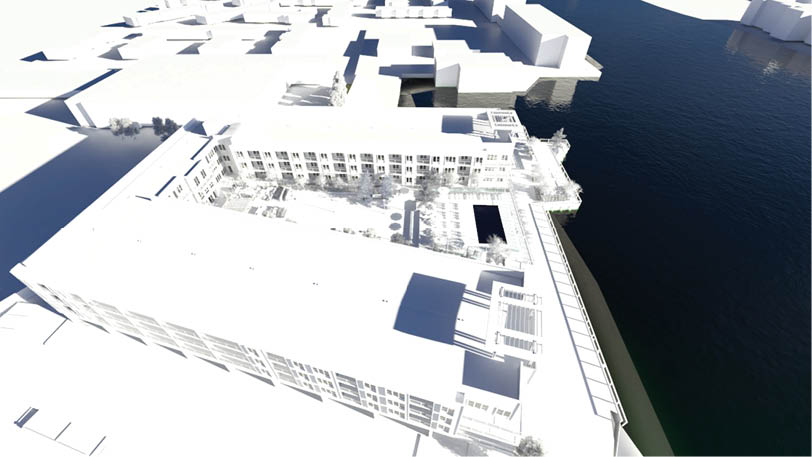
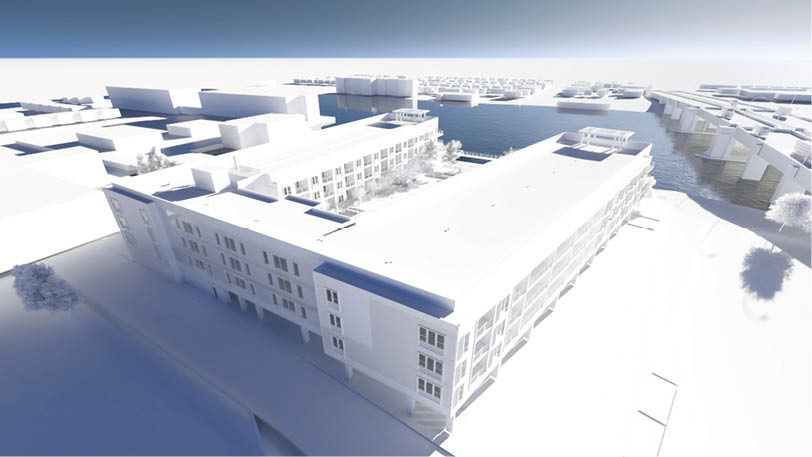
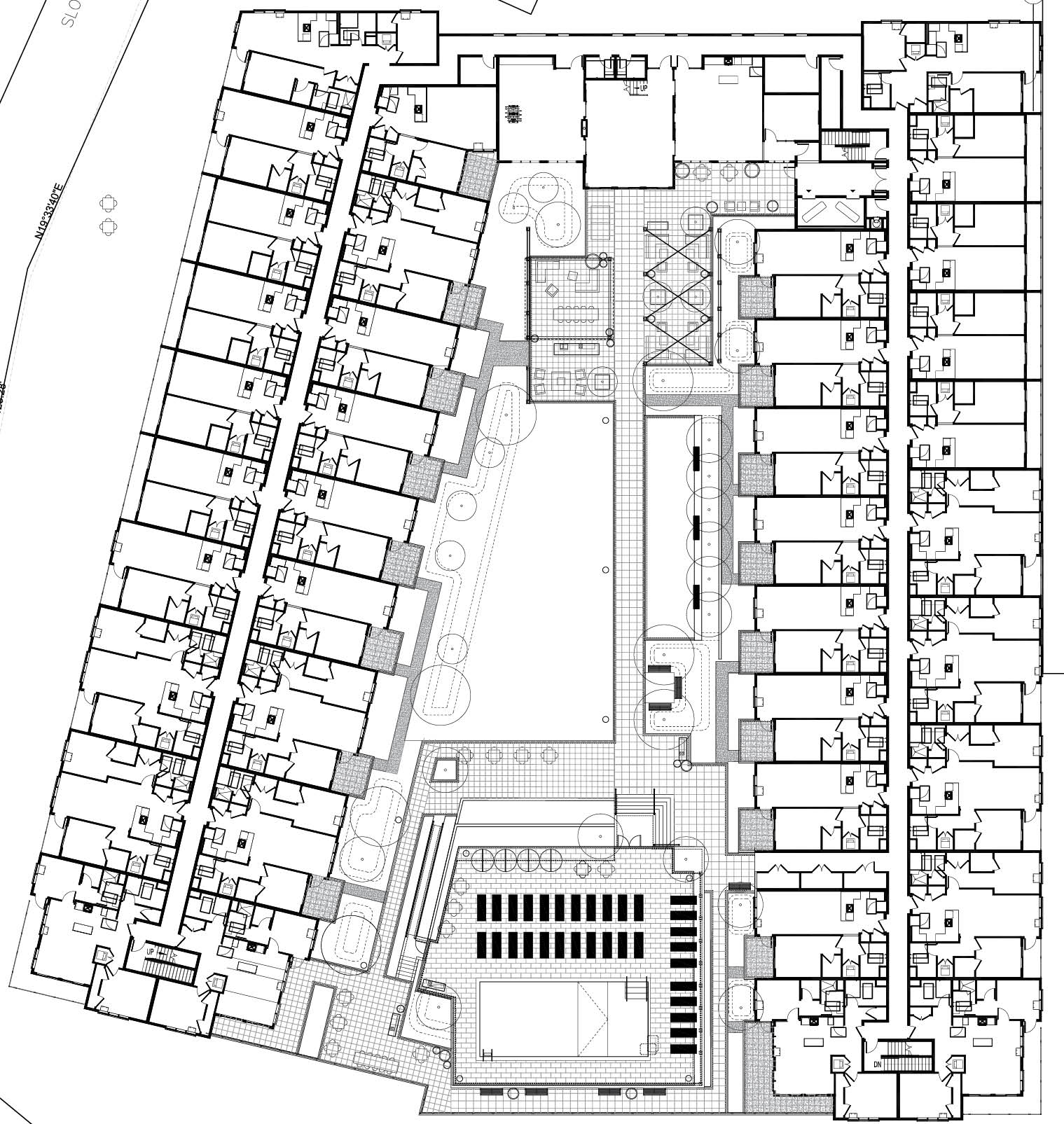
Embracing the Water
The courtyard is organized into three use zones from north to south. At the south, the elevated pool deck maximizes views to the waterfront.
To the north, an outdoor lounge extends the function of the clubhouse to the outdoors, provided ample opportunity for gathering.
A flexible lawn is positioned between the pool deck and lounge, serving as a gathering point for residents. the flat lawn is bounded by native plantings and shares the space with a bocce court along its east flank.
The simple materials (rough finished wood, steel and concrete) draw the character of the waterfont below, into the space, adding warmth and durability at a cost effective price point.
The waterfront promenade along the project’s south shore, extends the rustic character of the courtyard to a modest amenity space. Native and adaptive trees, grasses and shrubs frame the space, helping to define space and bringing residents year around access to nature.
