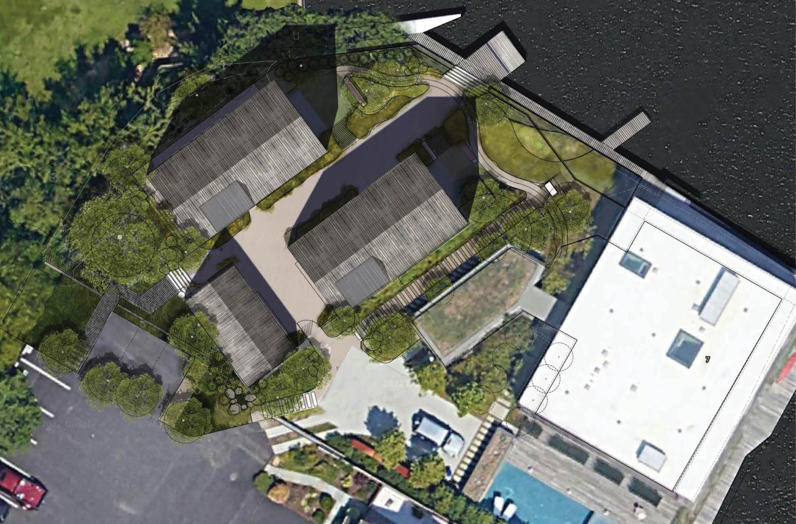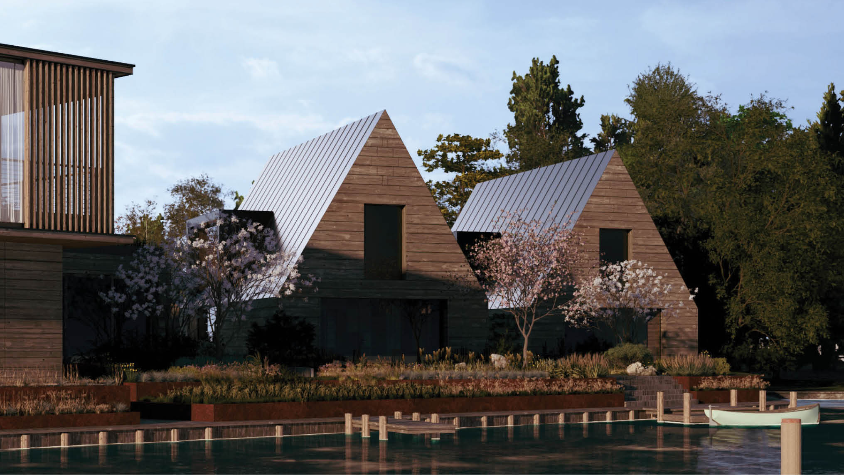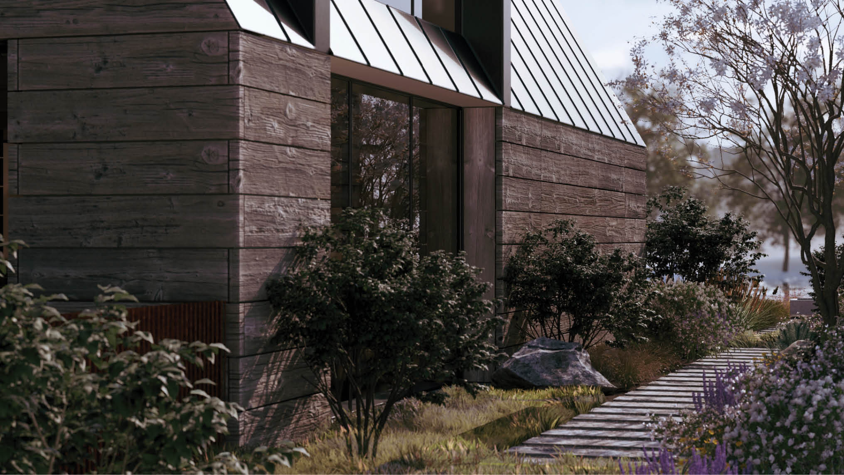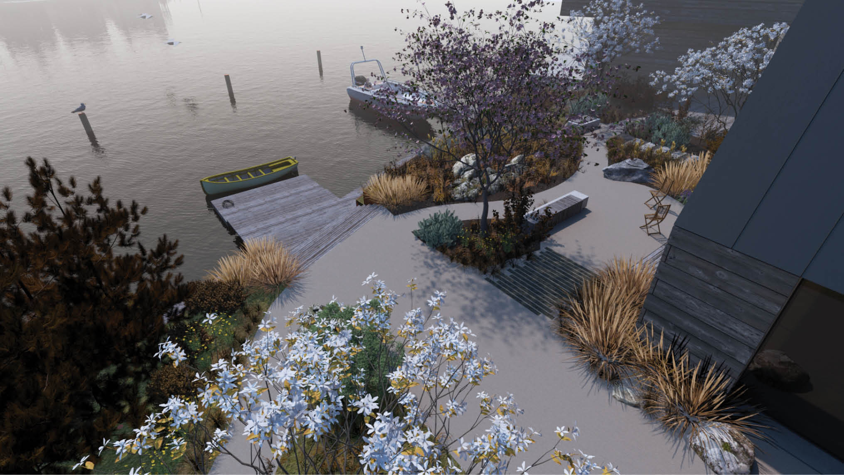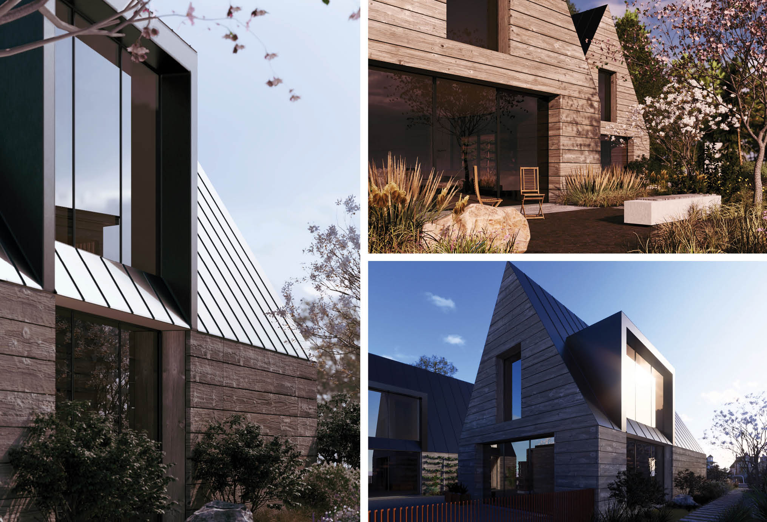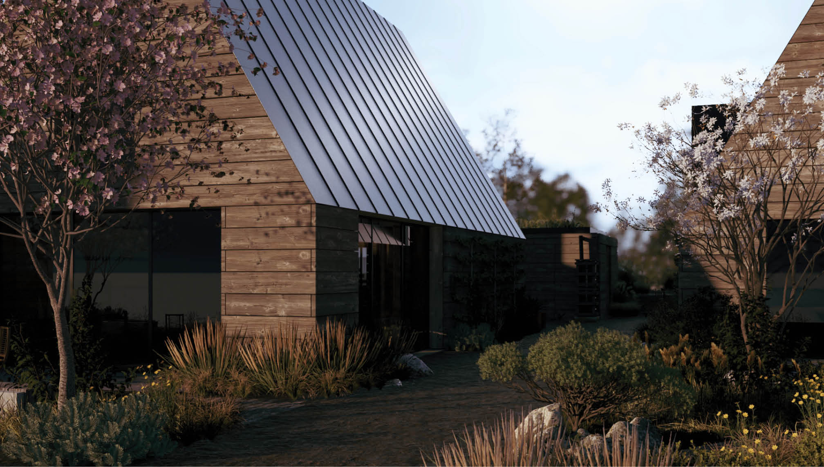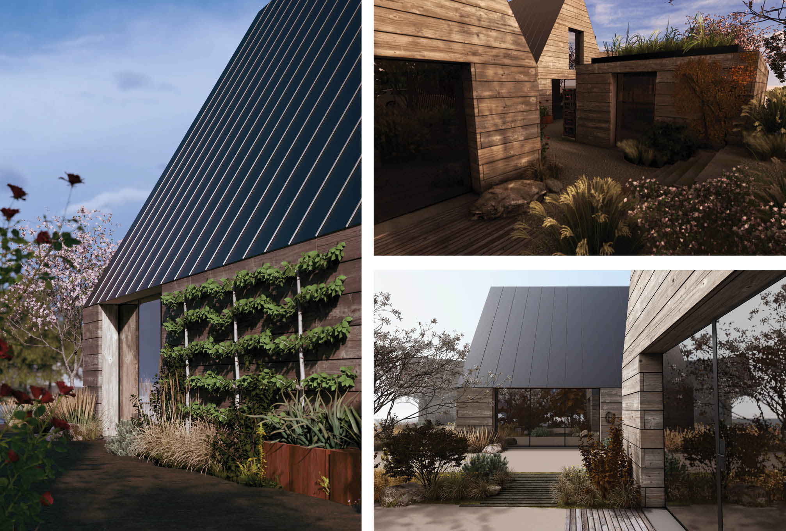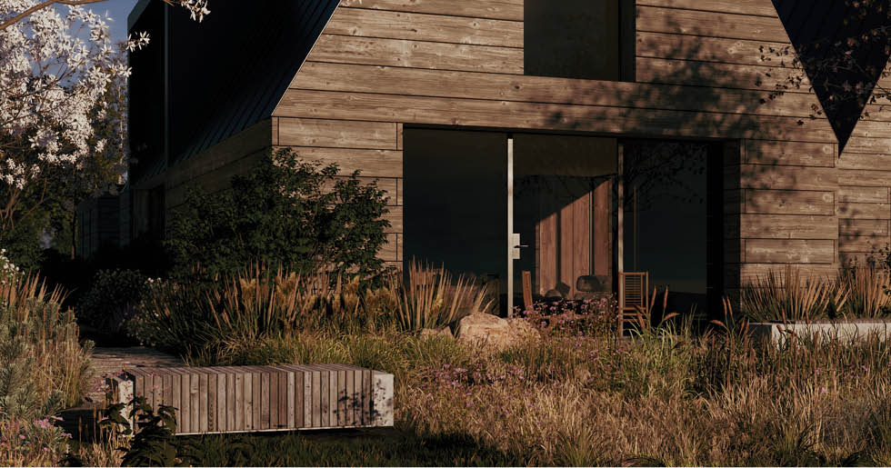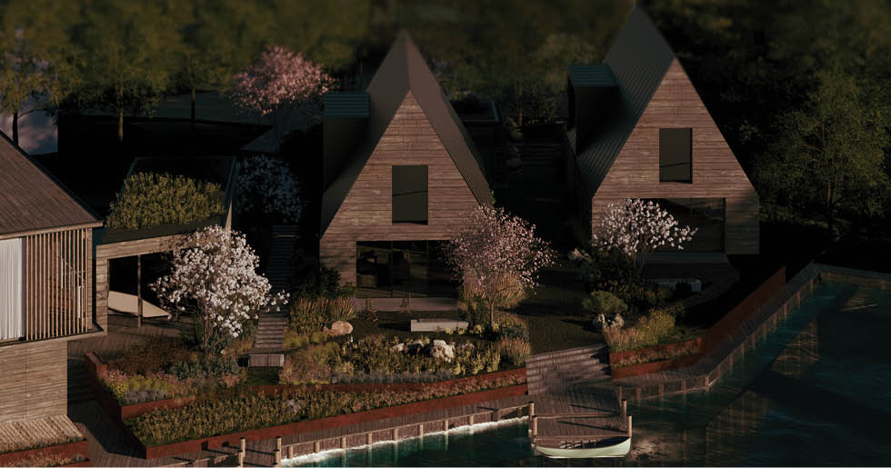Location: Annapolis, MD
Completed: Ongoing
Size: 1 Acres
Budget: NA
Services: Landscape Architecture, Site Planning

The palette from which the design drew its inspiration is rich in the warm textures that dominate the family home with which the cottages share the site. Heavy, rustic wood veneer, cor-ten steel, gnarled boardwalks, rough cut stone. Those elements, paired with the honest expression of the high, single gabled roof line and timeless beauty of the Chesapeake bay landscape were the starting point from which the concept was drawn.
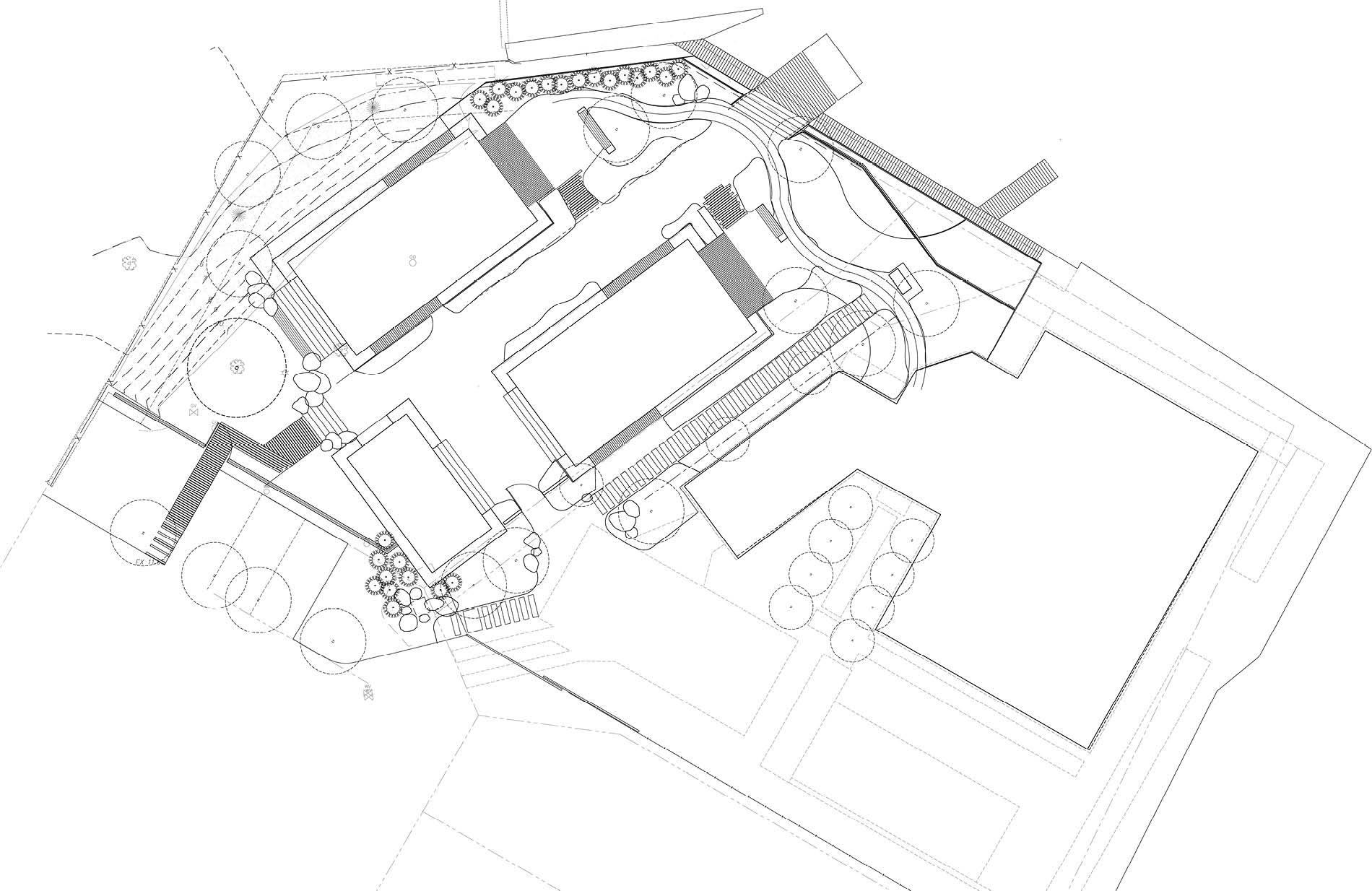
The intimate arrangement of buildings was part intention, and part necessity. The buildings take the place of an existing duplex sited on a modest waterfront lot. Building orientation responded to view corridors to the open waters of the cove and to capture sunrise views to the south and west. The two large structures share identical flor plans and details, while the smaller building compliments the arrangement, carrying similar material treatments at smaller scale and 90 degree rotation relative to its larger siblings.

Although the gabled roofs of the cottages contrast the flat box character of the main home, The simplicity of form and similar use of materials pulls the assemblage of buildings into harmony.
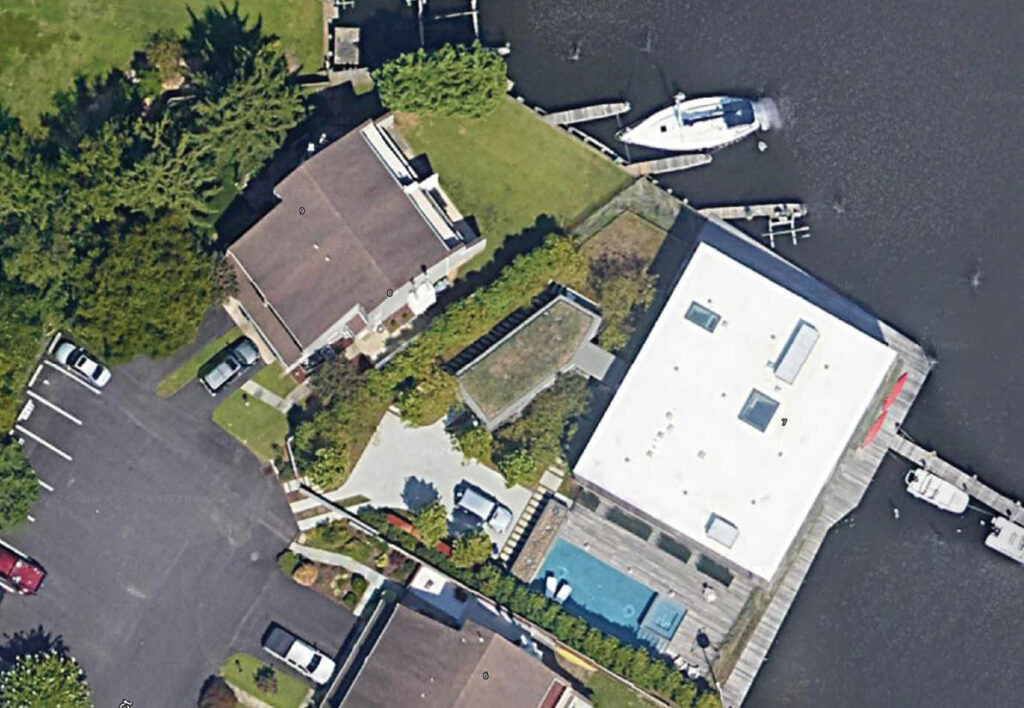
Siting of the proposed cottages was as much a technical exercise as it was one of finding the ideal aesthetic or functional placement. The tight dimensions of the lot left little room to spare. Floodplain requirements, side setbacks and a sloping site all required careful massaging of program, building area, and floor elevations to achieve a result that would feel natural.

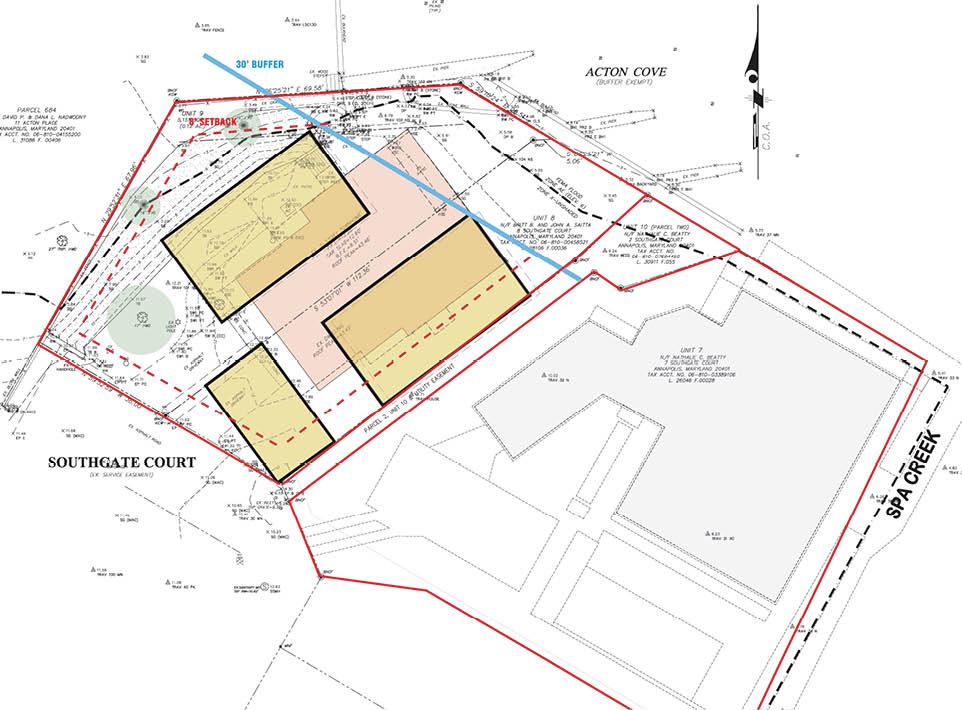

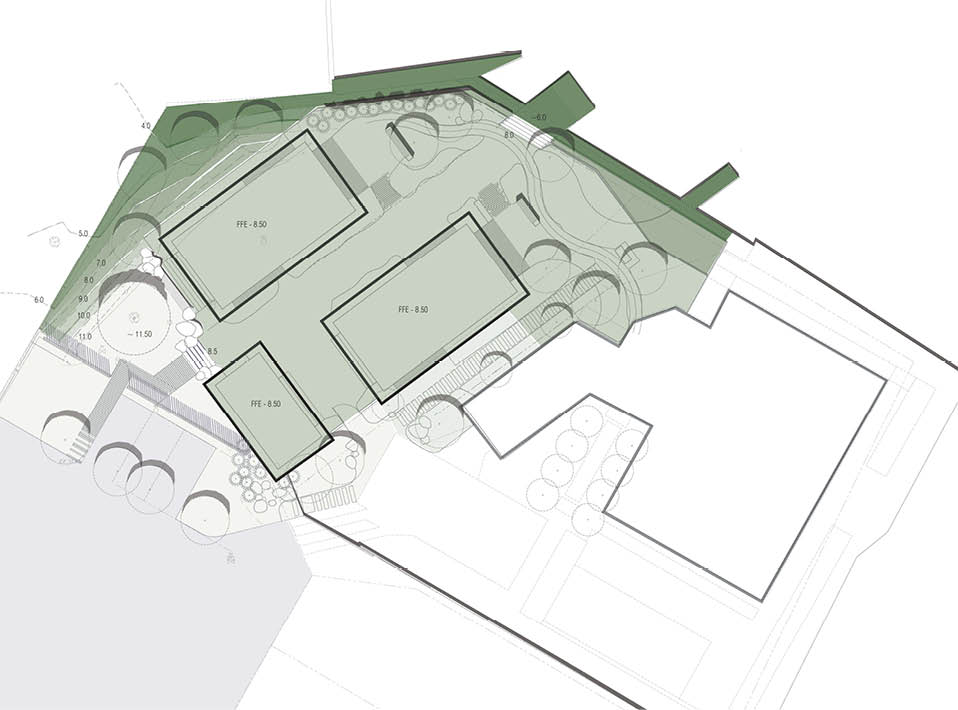
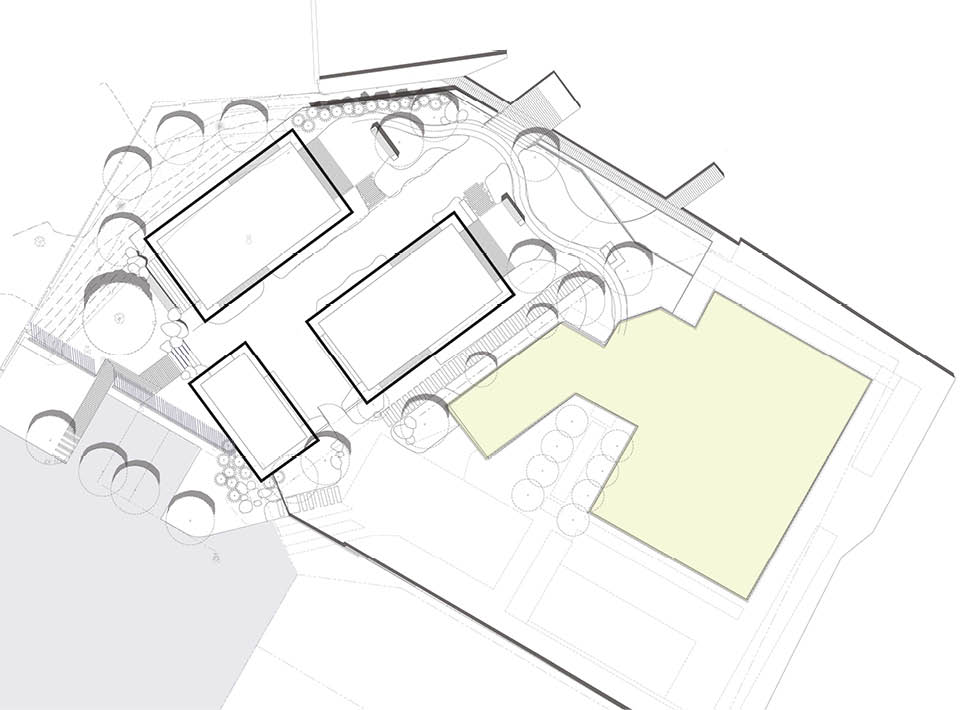
The proposed design strikes a pleasant, intimate balance between open and interior space and framed and open views. The two larger volumes contaiing living areas are positioned along the cove to take advantage of water views while the third smaller building frames access and creates a soft buffer to the parking plaza to the south.
The site landscape is inspired by the native Chesapeake Bay typology. Additional consideration was given to maximizing opportunities for small scale gardening. Espaliered fruiting trees, and herbaceous plants are integrated into the native, adaptive palette, contributing to a feeling of self sufficiency that is underscroed by the elegant use of natural materials.
