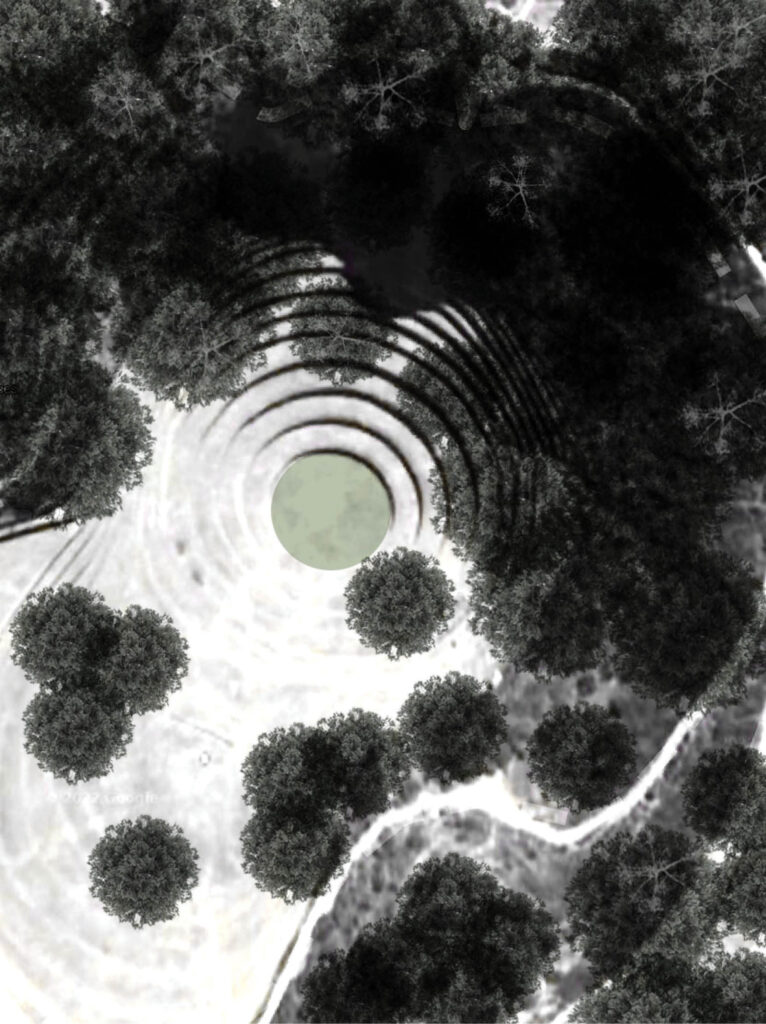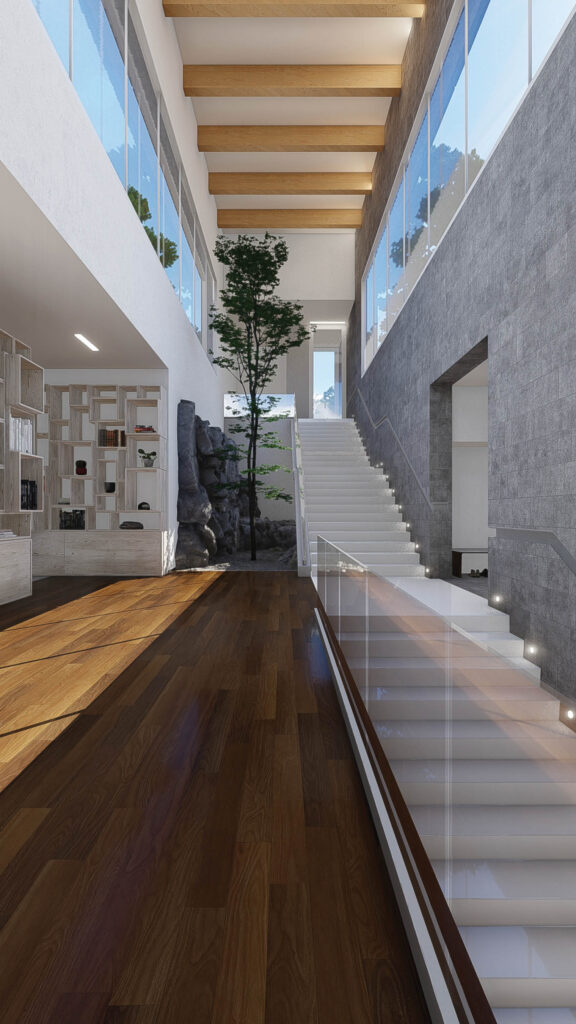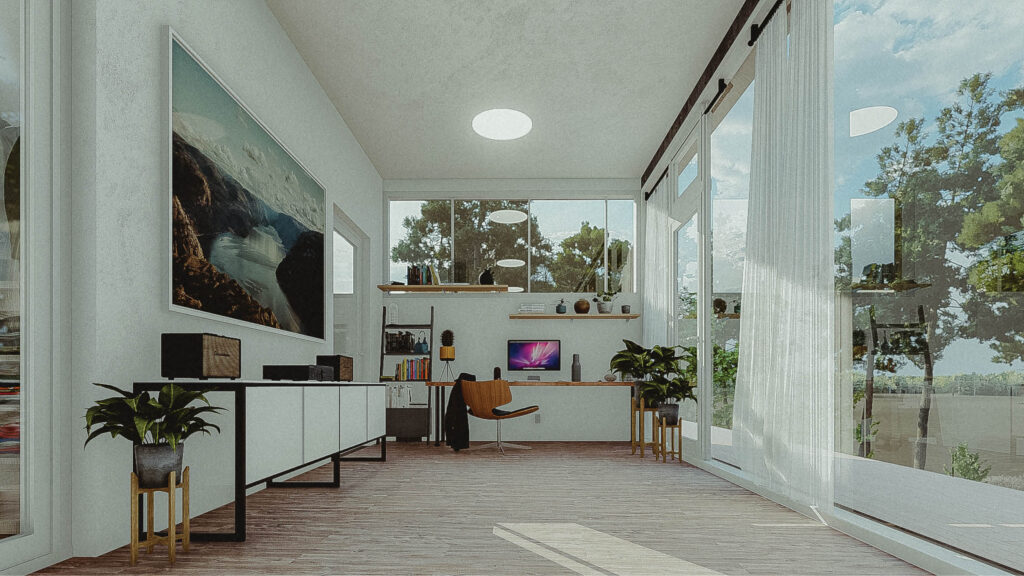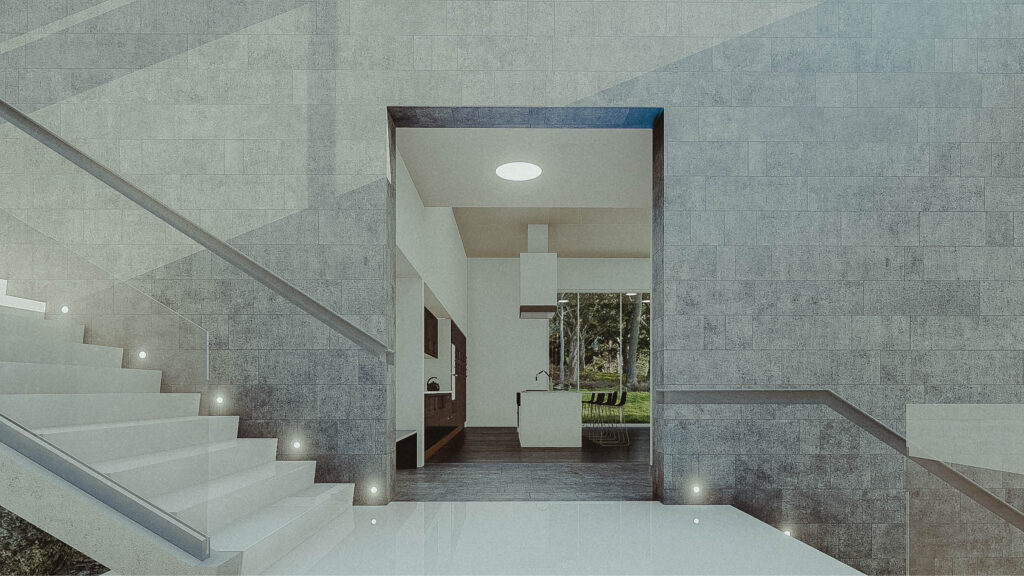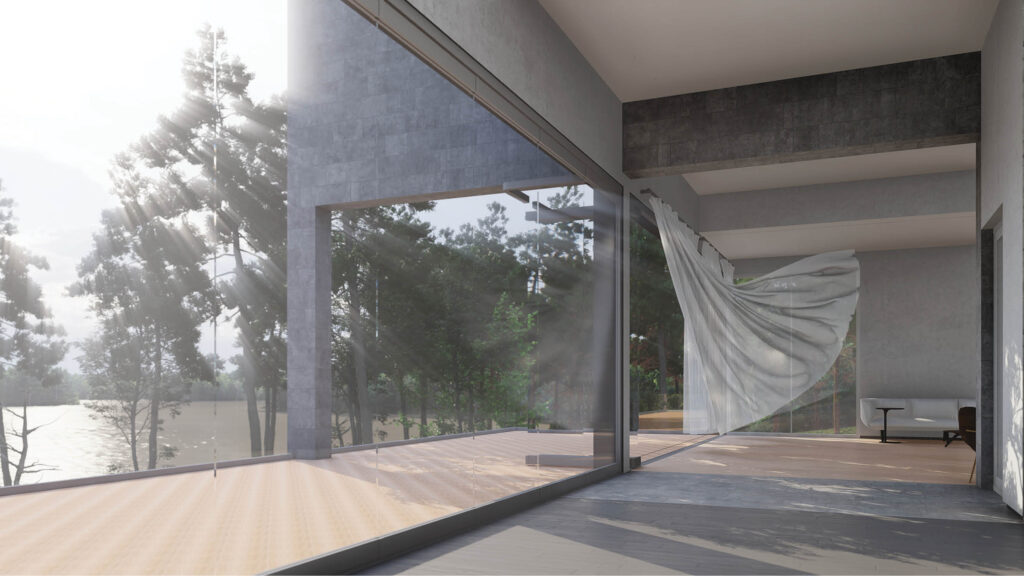Location: Putnam County, GA
Completed: Ongoing
Size: 40 Acres
Budget: NA
Services: Master Planning, site planning, architecture, interior design

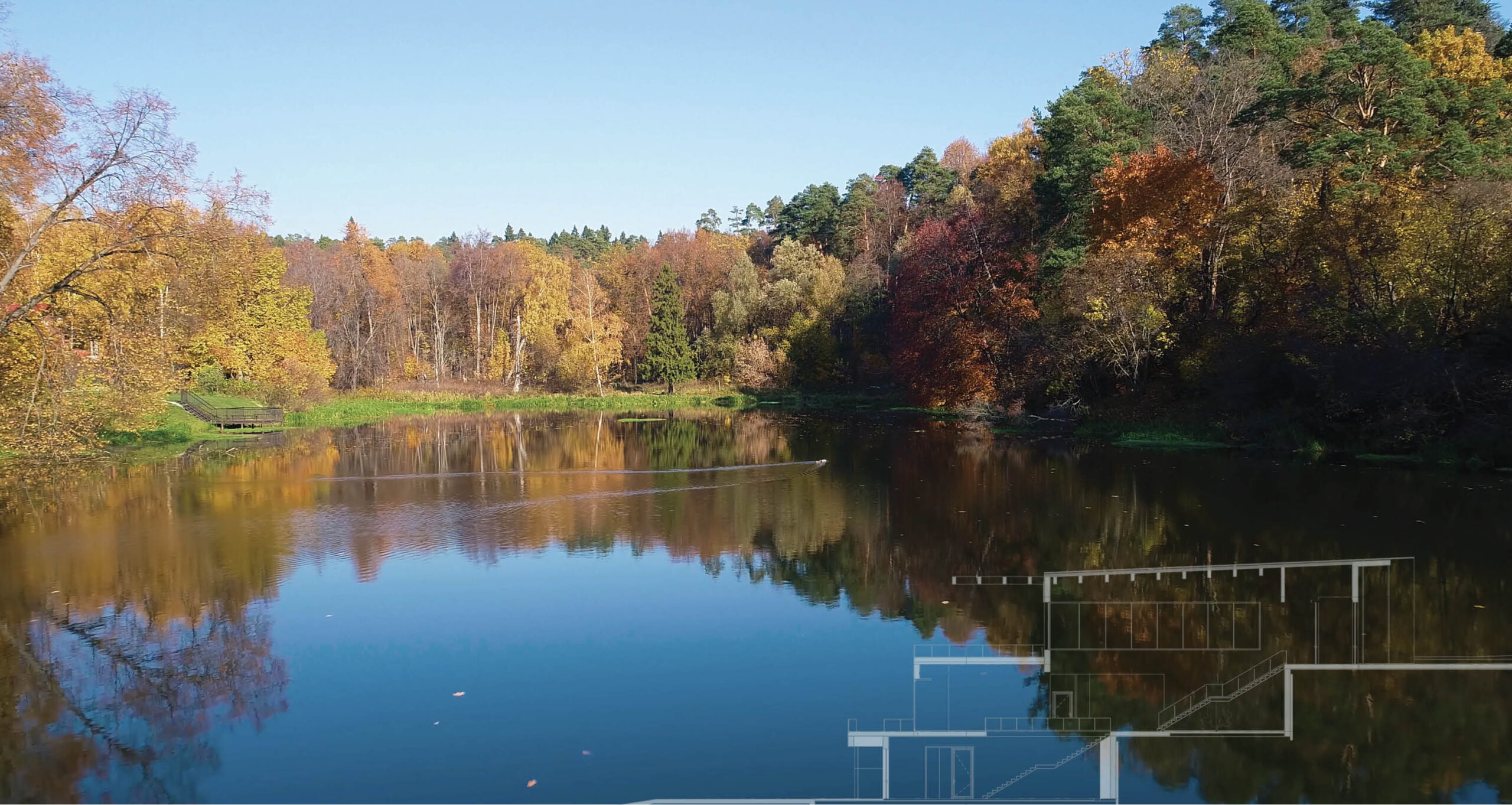
A Place of Natural Beauty
The site provided ample material for inspiration. The traces of landscape past steeping the site in a rich brew of natural history and for the client, cultural and personal significnce. Hailing from the central Georgia region, the client traces his roots to the slaves that worked the lands not far from the land he now owns. Walks through the forested landscape yield relics of that past – derelct structures and broken pottery – all ties to the history of this very special place, and inspiration for the concept.
The shores of Lake Sinclair provide a foreground that often defies description. The home site – a gradually sloping hillside with outcroppings of granite and a mix of oak and pine trees presented an ideal setting for the 4000 sf home.
Terracing downsloe, the volumes of the home gracefully transition grade, connecting the arrival at the crest of the forested hillside with the soft, grassy shoreline of the lake.
Hidden Paradise
The home site is positioned at the end of a long 1/2 mile approach. The vehicular drive passes through a rolling landscape of open meadow, bypassing stands of hardwood oak and pine.
The home itself is obscured from view on approach past the top of a wooded hilltop. A drop-off court, positioned at the highpoint of a hill greets visitors on arrival, orienting them toward the entrance portal and offering views of the pastoral setting just experienced. The home itself is positioned on the opposite (lakeside) slope of the hill, entirely out of view, save for the modest entry.
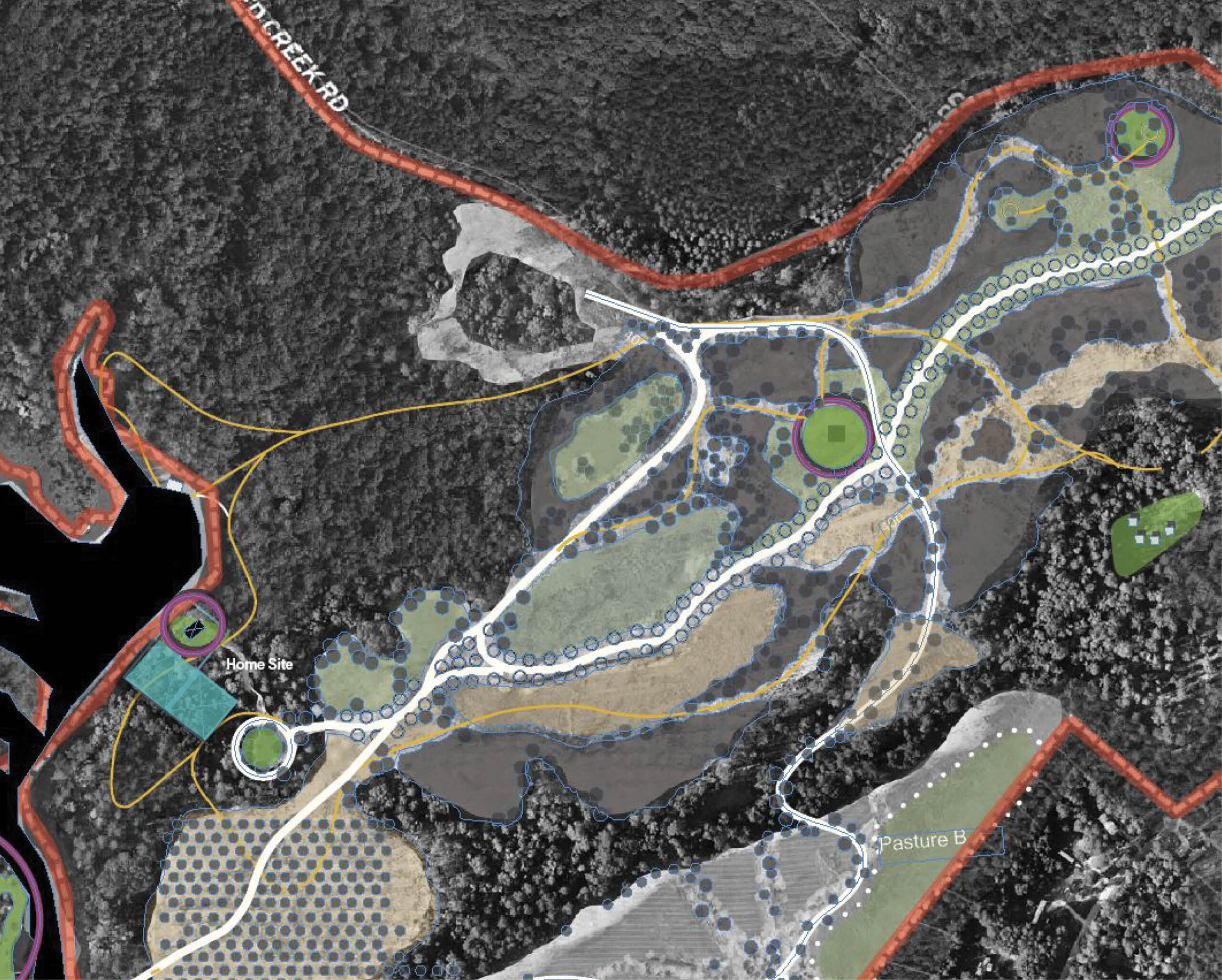

Simple digrams illustrating the sliding and stepping floors arranged along the hillside and the entry stair which connects the home along a long central axis spanning from entry drop-off to the shores of Lake Sinclair below.
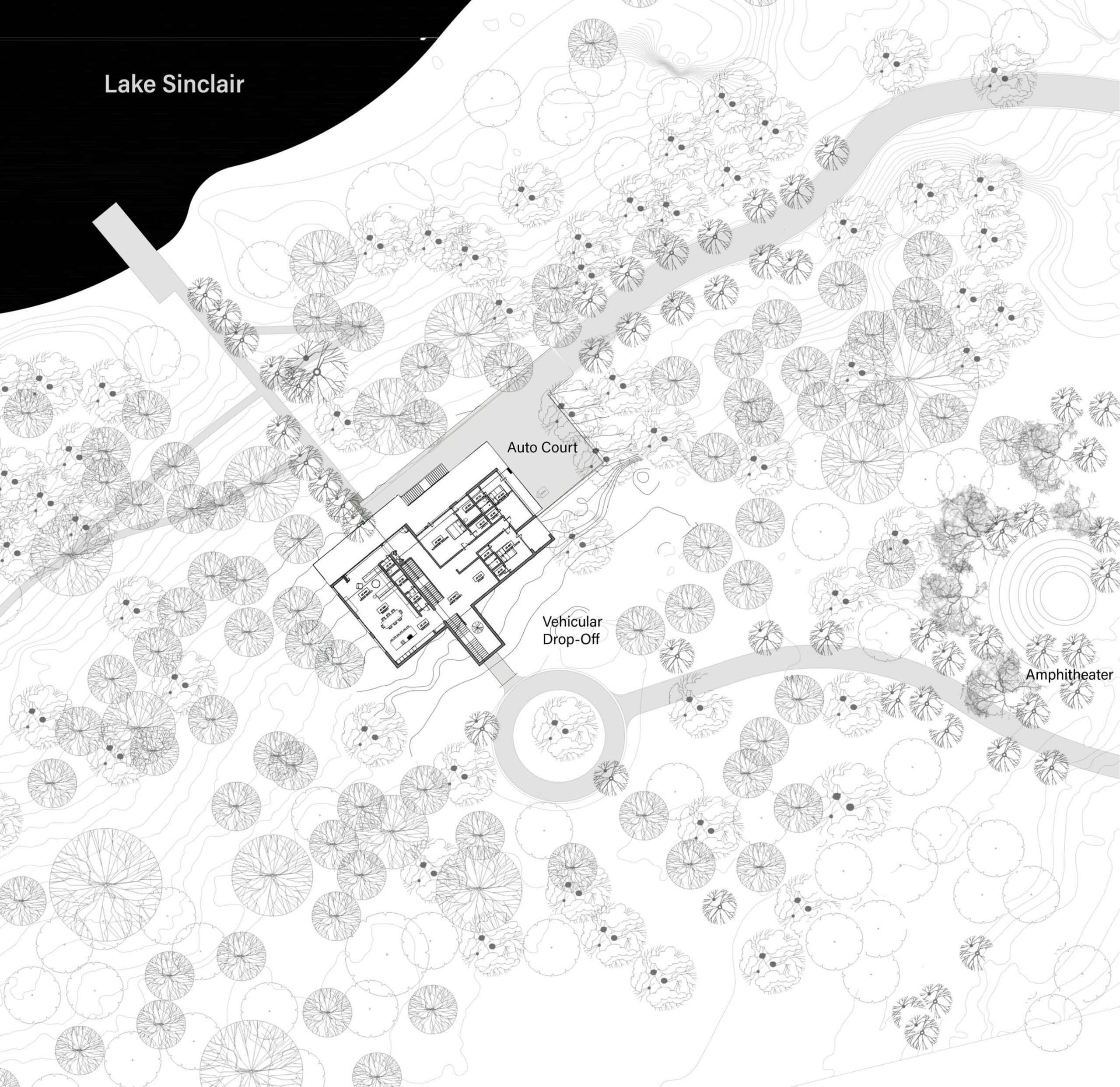
Landscape Driven Solution
Arrival to the home occurs at the top of the hillside, where the drop-off circle brings visitor’s to the modest, single story entry portal. The humble presentation at entry of the otherwise expansive 4000 sf home symbolizes the modest beginnings of the client and his family. Once through the doors, the home opens below as a long, communicating stair brings one to the two floors that are set into the slope.
From the drop-off circle, the vehicular drive turns north, moving gradually down the hillside, returning south to the auto court and lower entry.
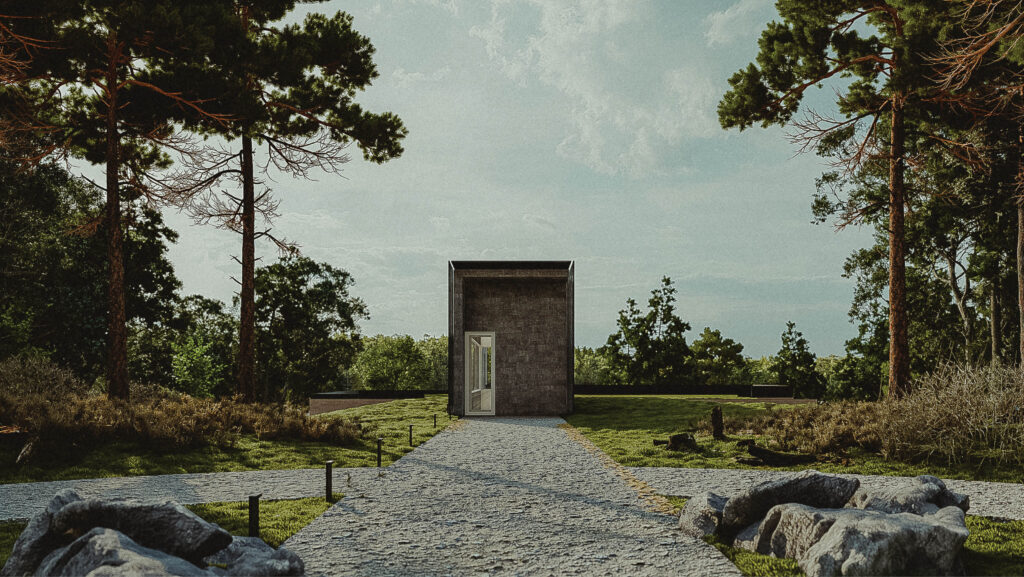
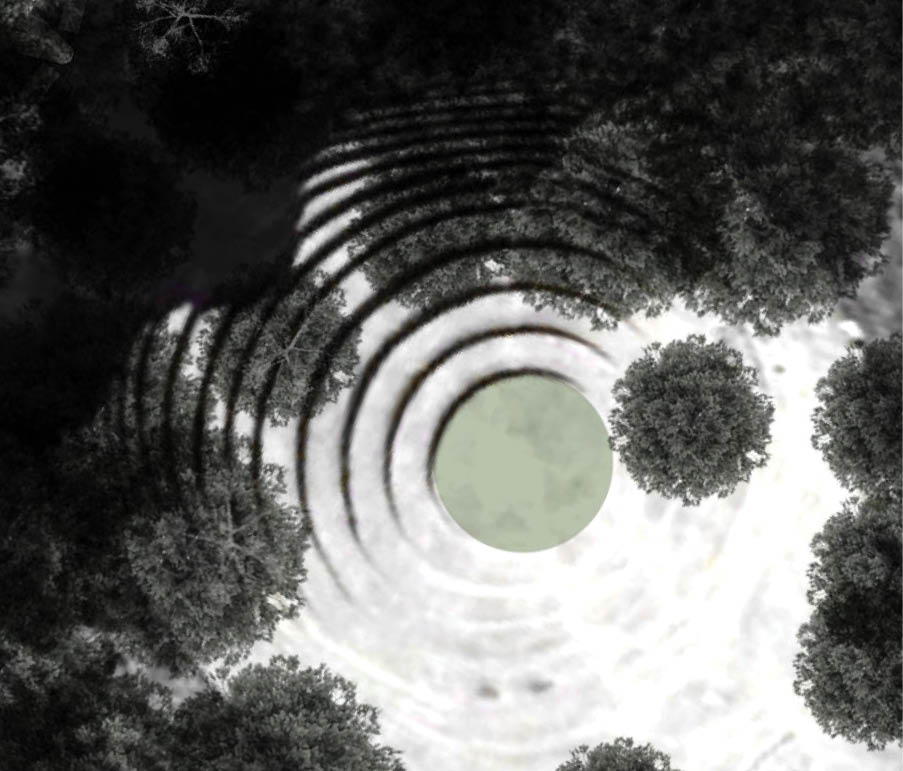
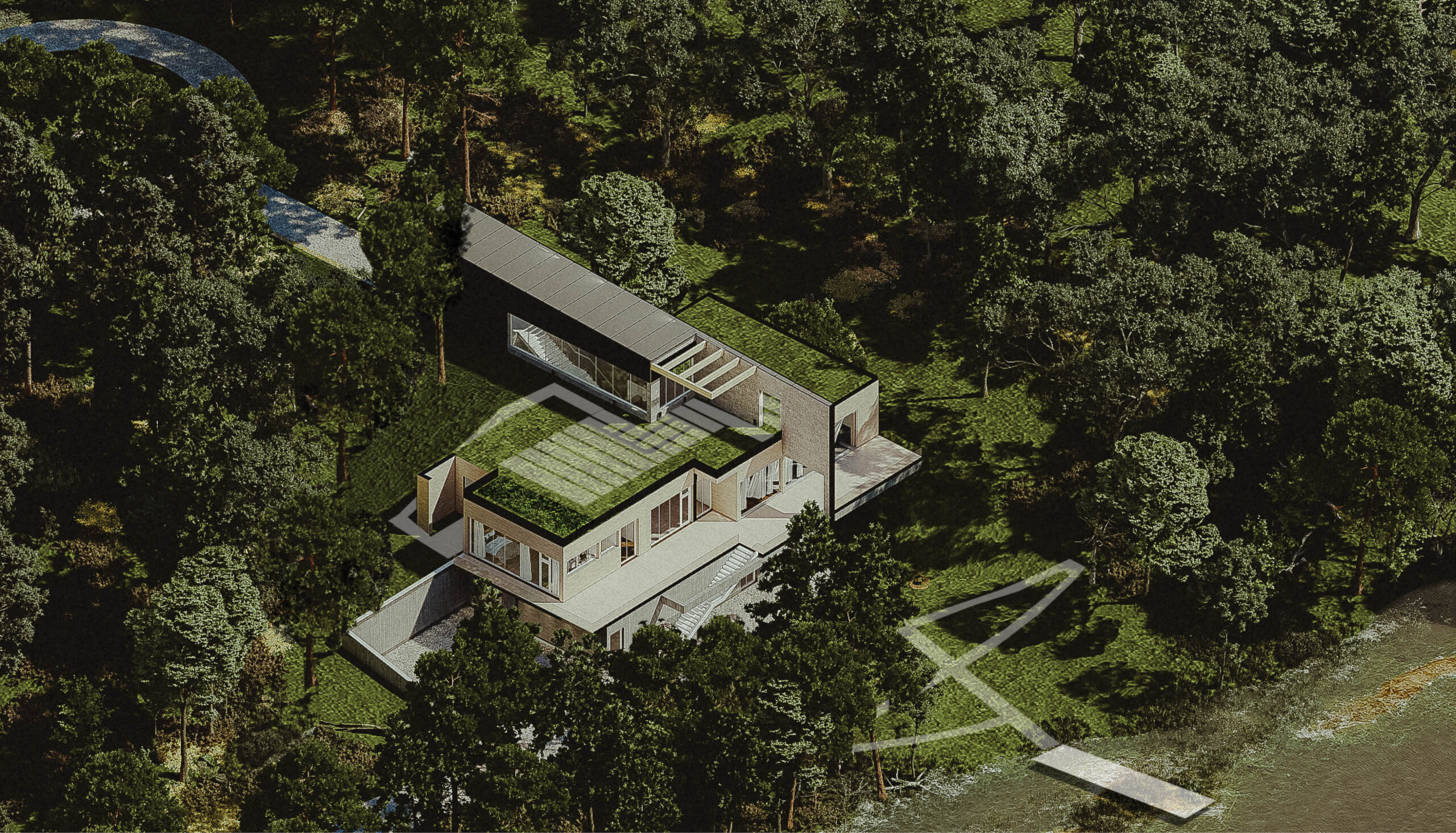
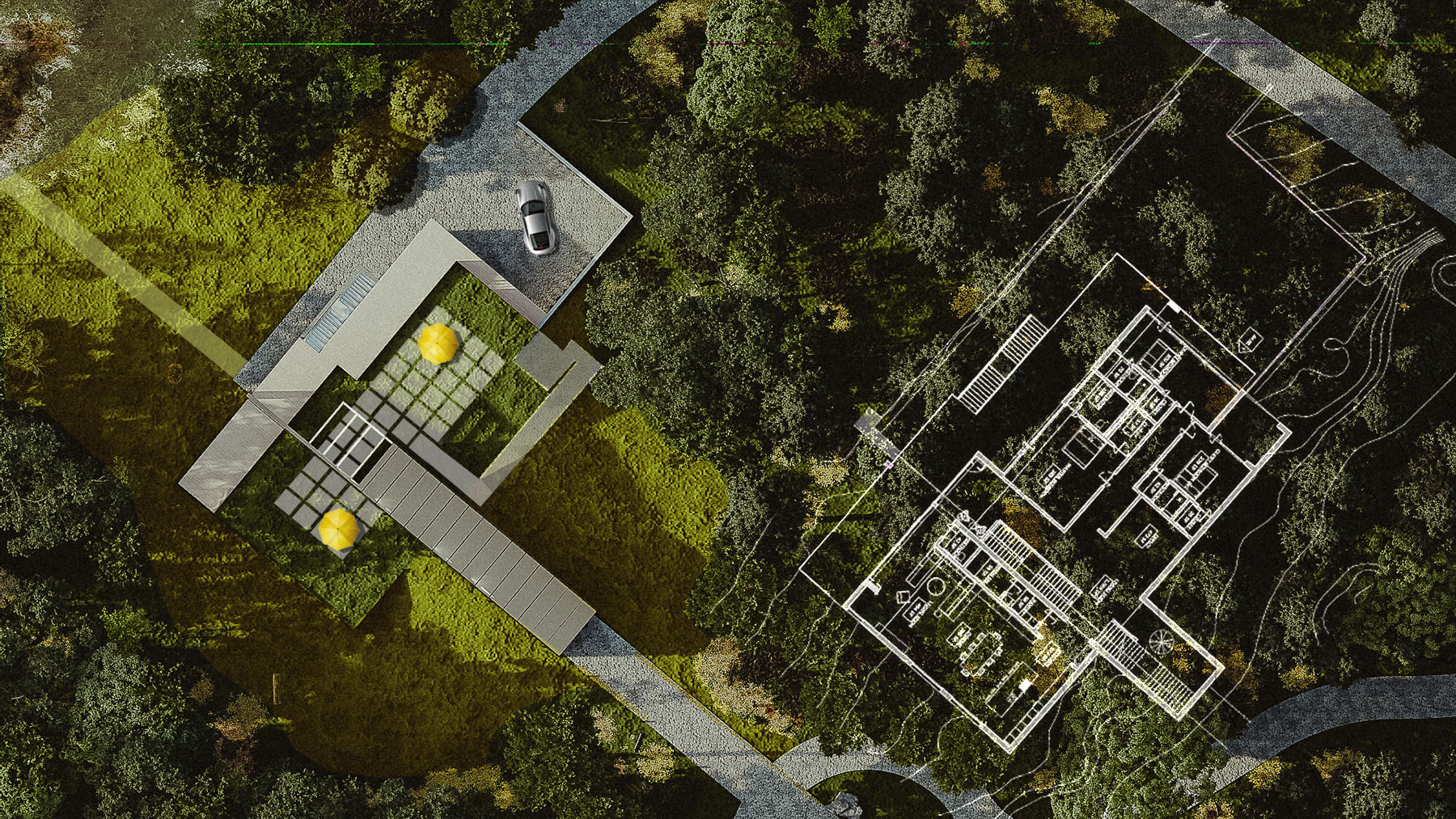
Naturally Elevated
Portal steps to primary living space, steps to lower functional space and garage level / lower entrance. Minimal cut was required to set the floor plates into grade, allowing the buiding to receed into the wooded hillside, preserving he existing character of the site.

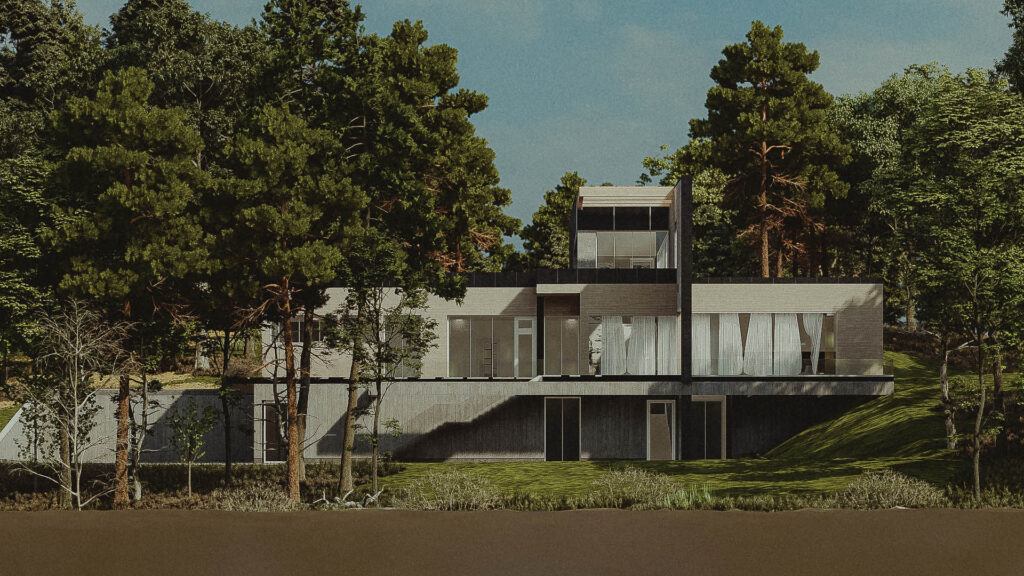
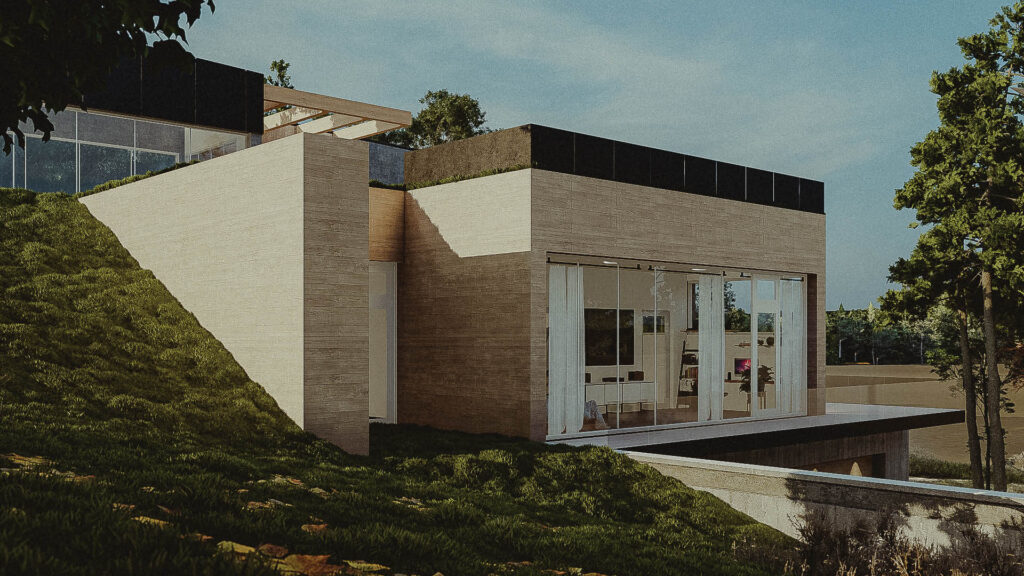
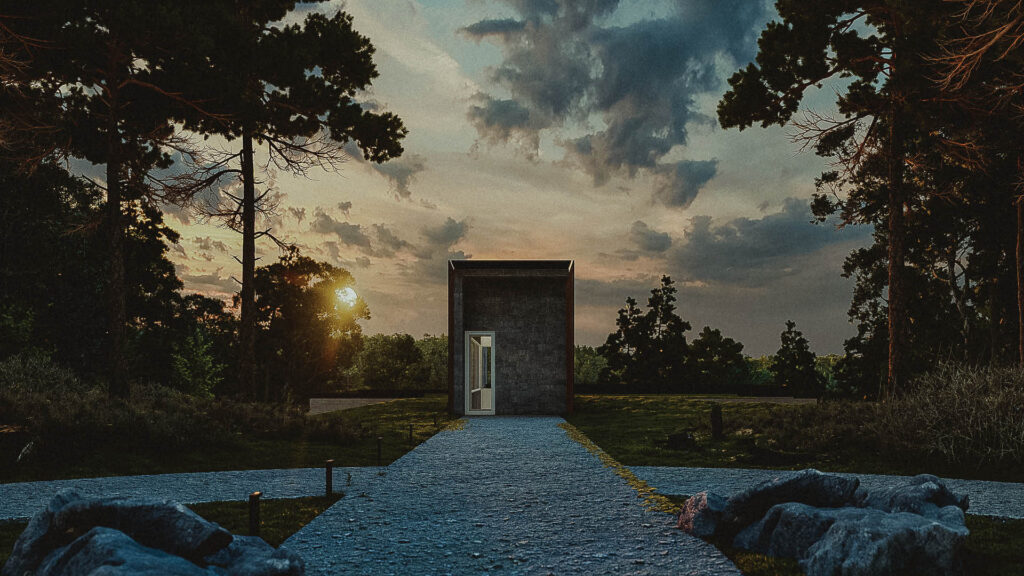
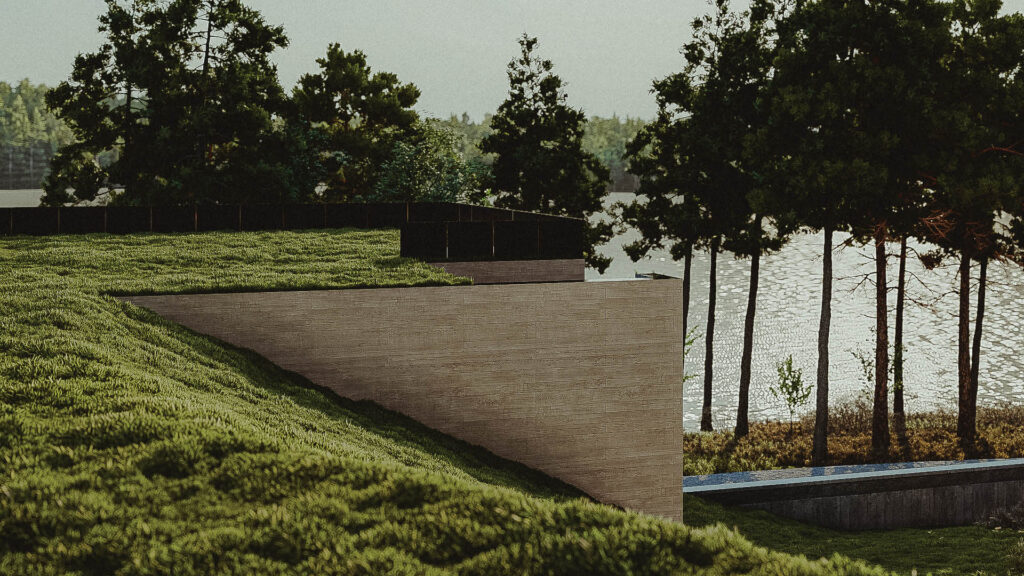
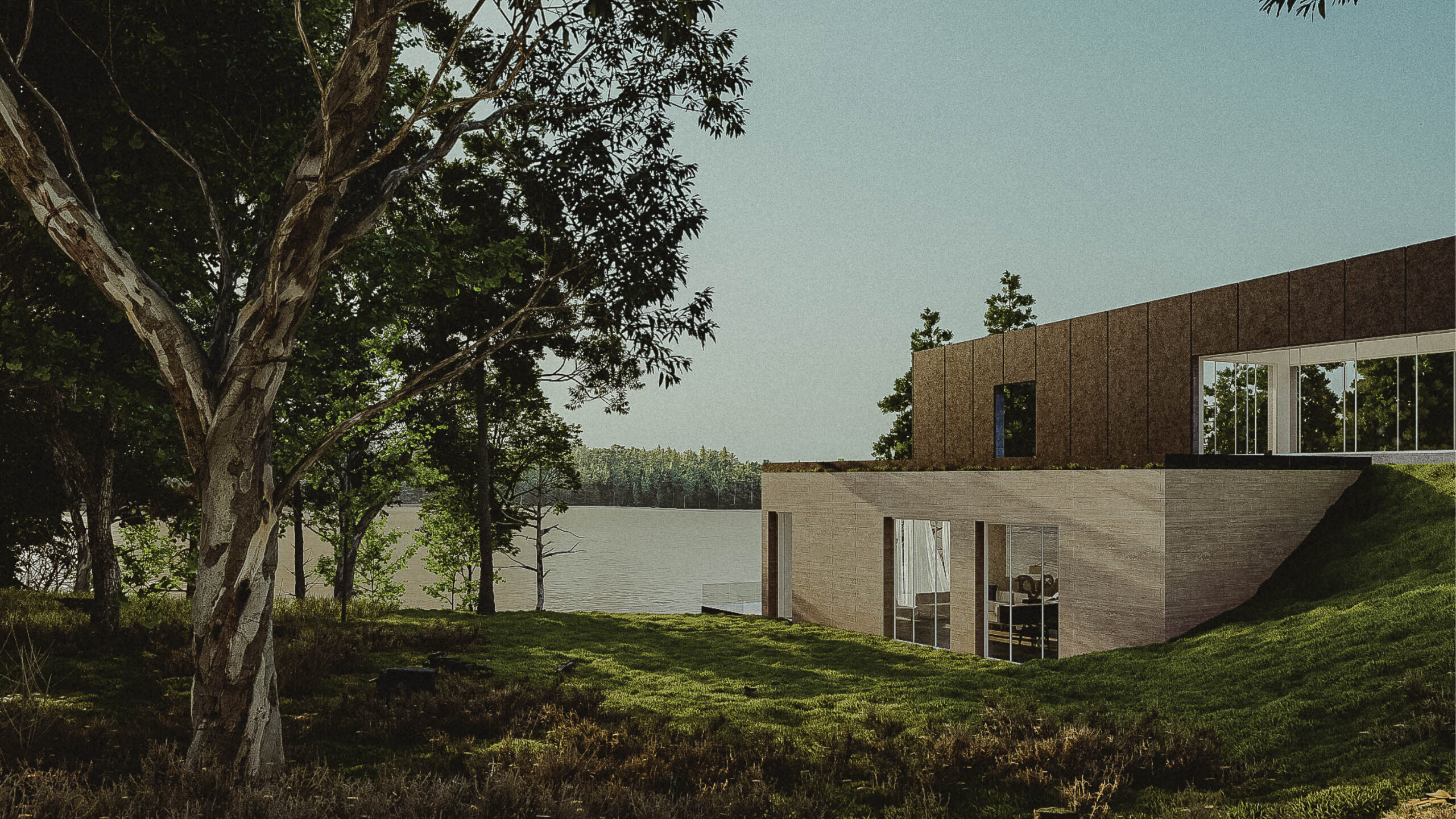

Sections looking east and west show the simple floor arrangement of the design. The volumes of the home step down hill and slide laterally to avoid existing granite deposits and better connect to the site at the lower level.
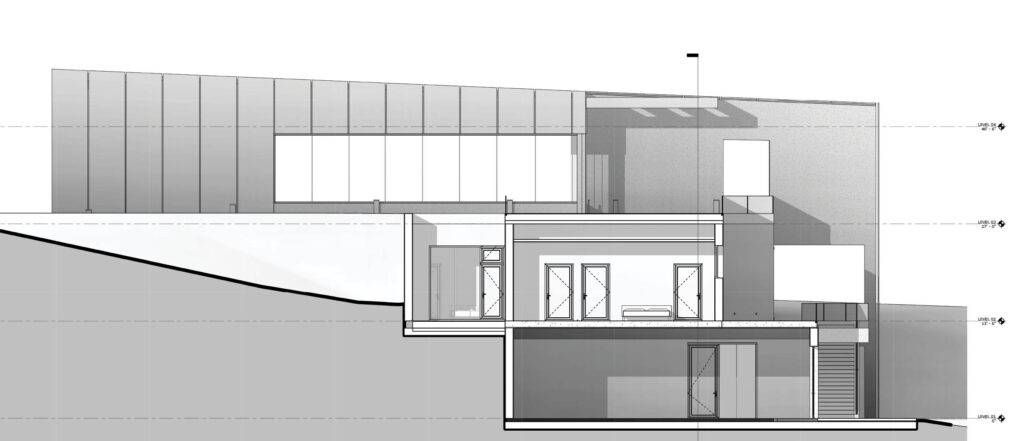
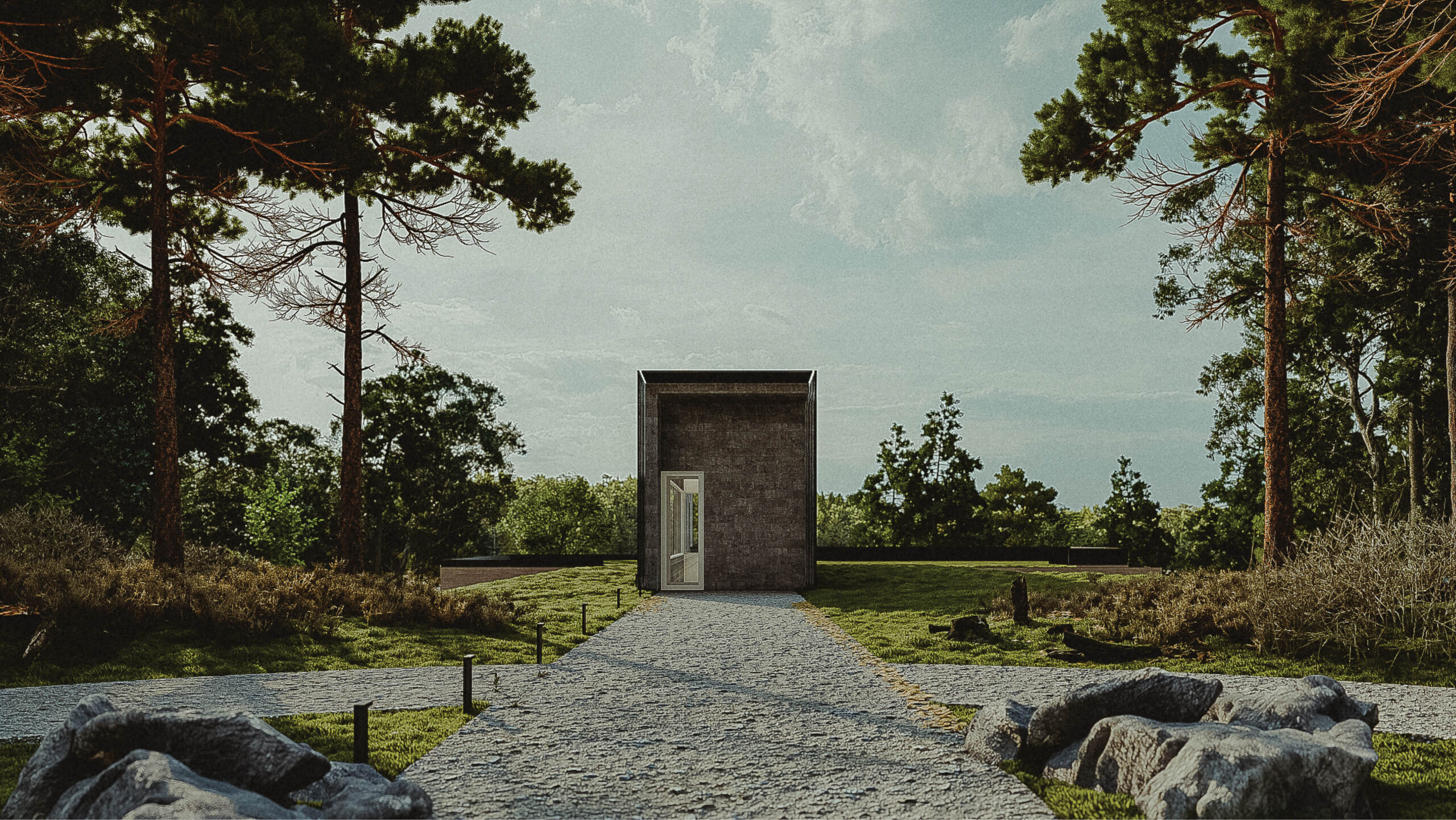

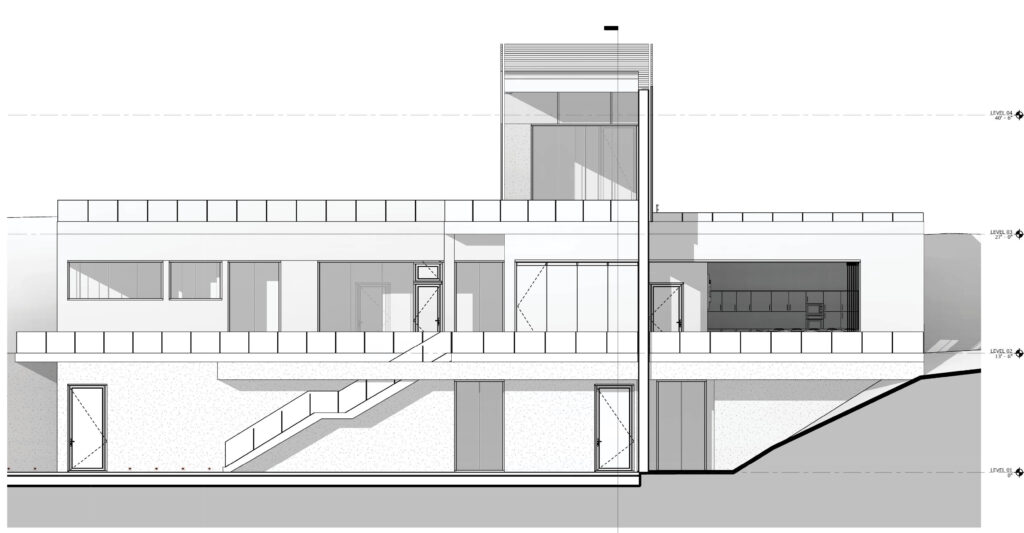
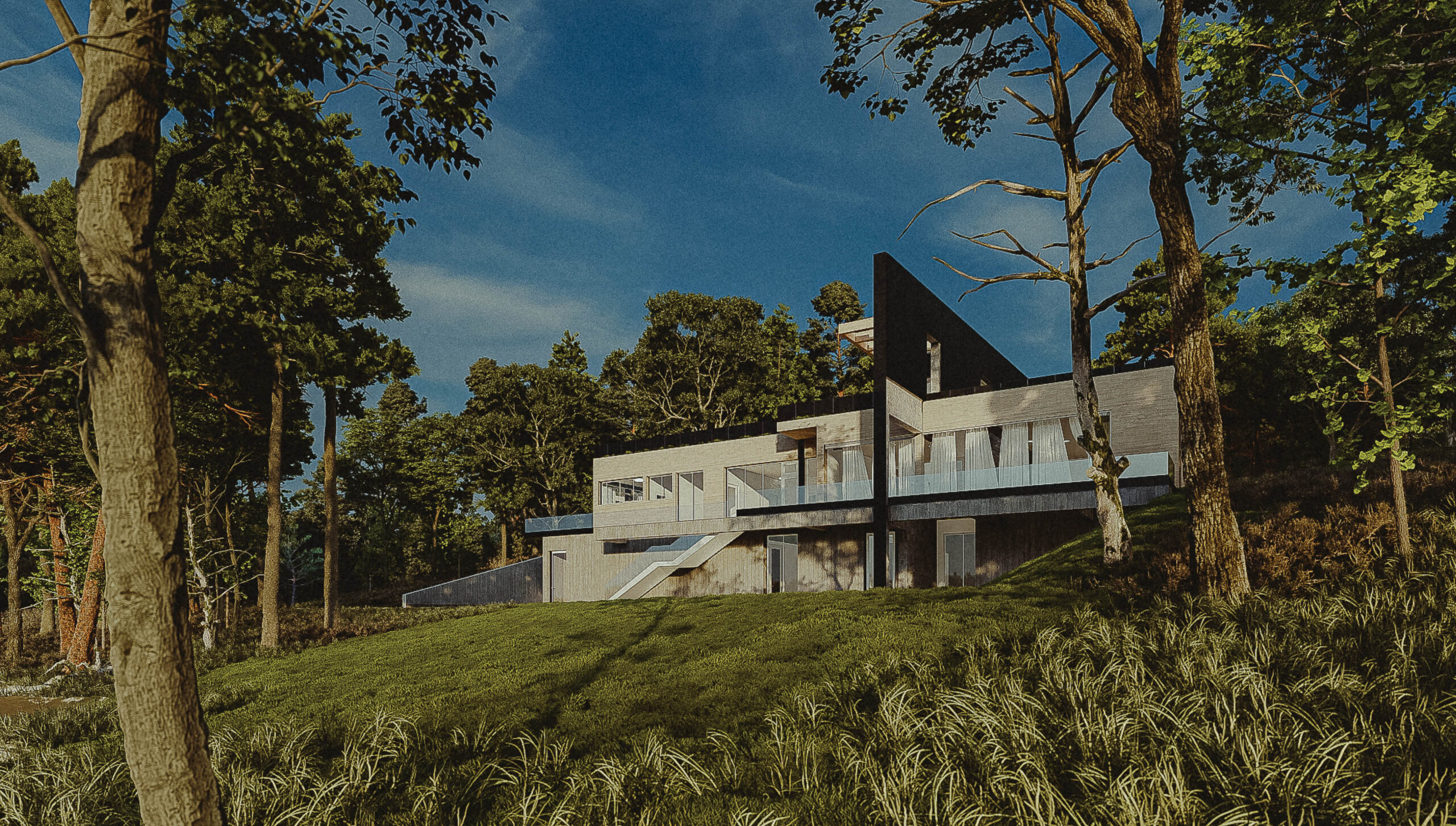
The Ring-Shout Amphitheater
The ring shout circle was a tradition started by African slaves in the colonial south. Stripped of their language and native traditions, groups would gather around campfires and engage in a rhythmic song and dance, intended to create group solidarity between slaves who spoke different languages and provide a necessary galvanizing mechanism against unyielding oppression. The ring shout would later inform African American tradition in the Christian church, creating the roots from which gospel music would spring.
The Ring Shout amphitheater depicted here in concept form is conceived as a gathering point for the client and his extended family. The amphitheater, which is nestled into the slopes of a hillside, 200 meters from the estate house would be constructed of stone and lawn terraces.
