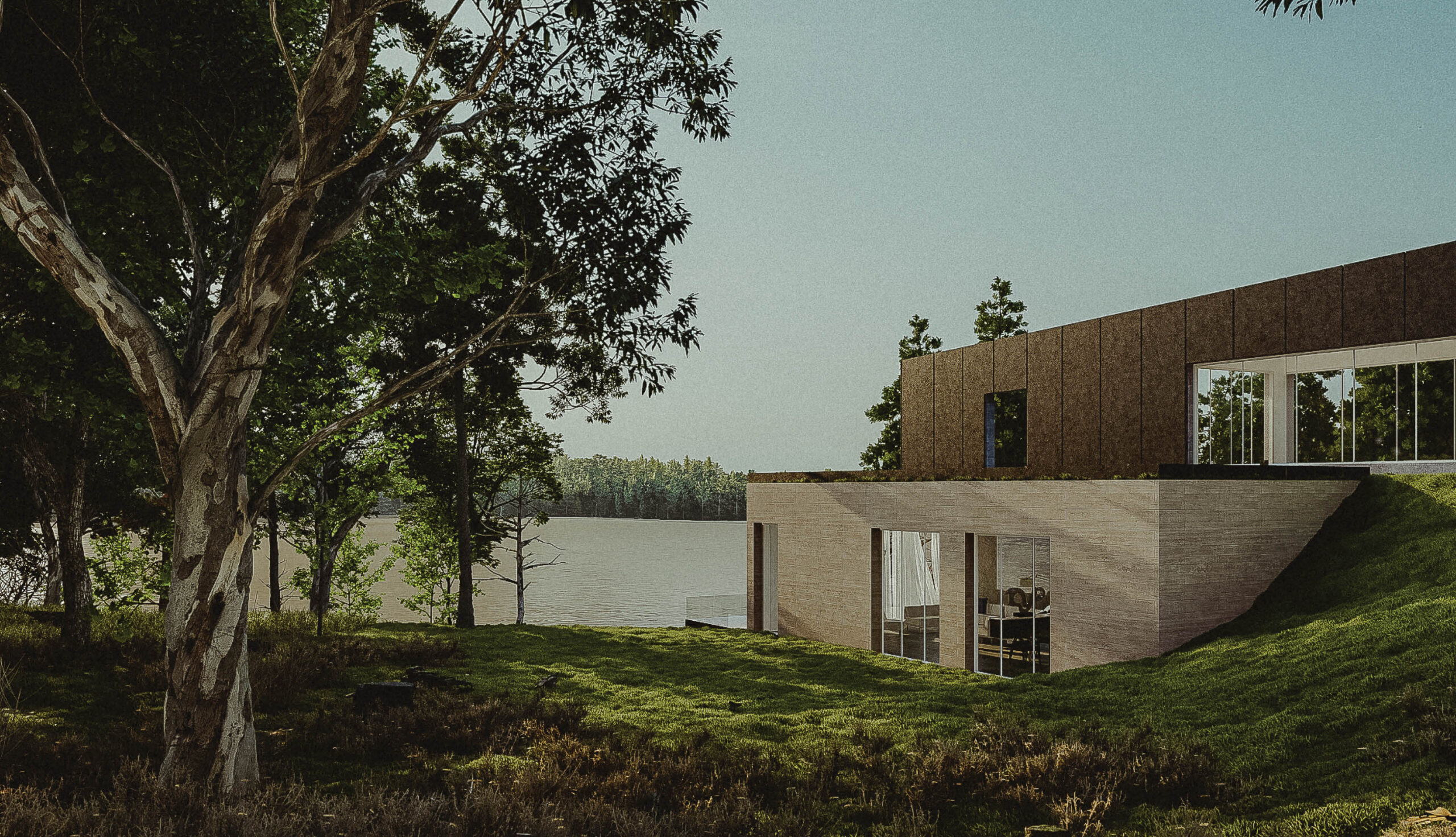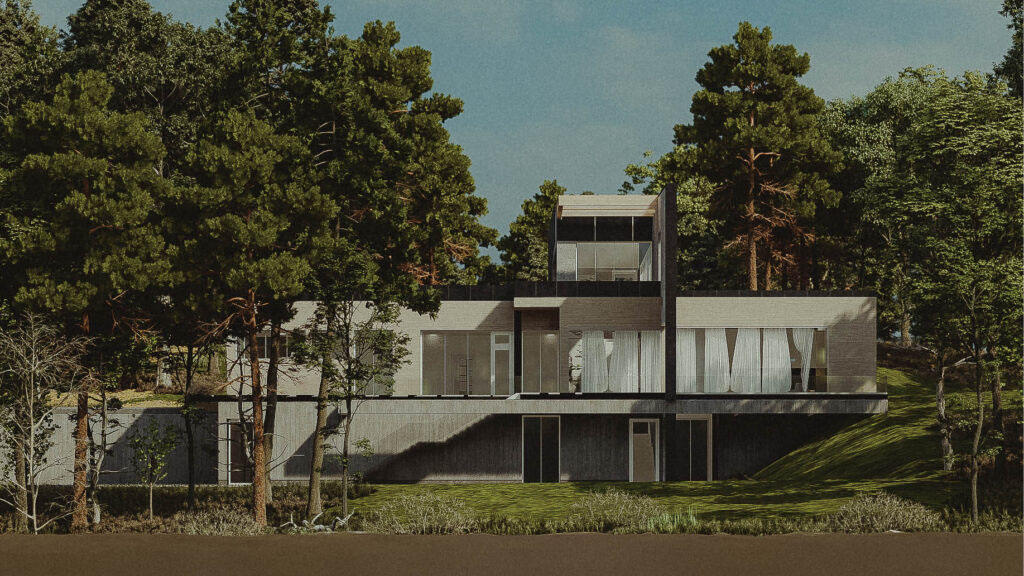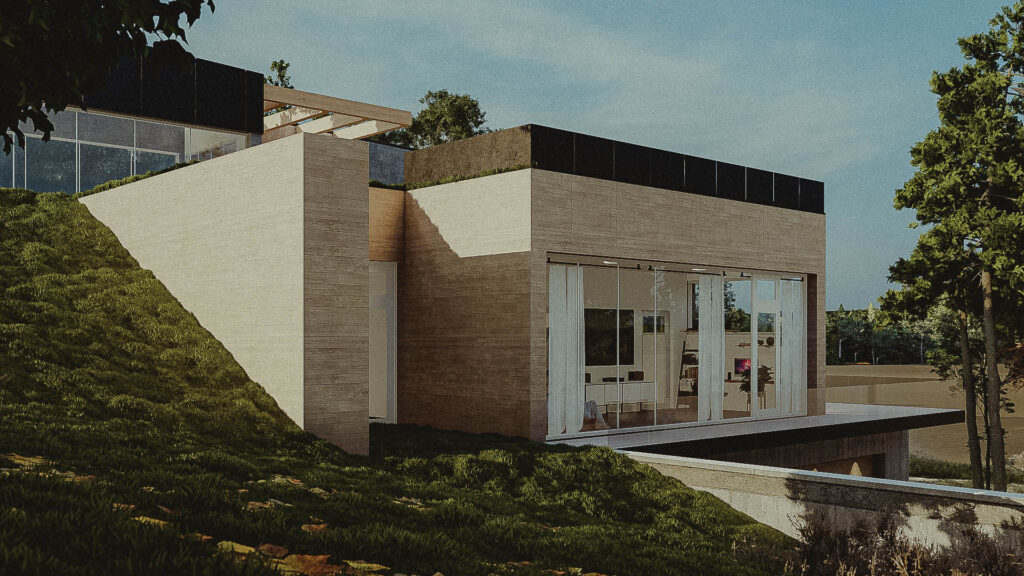Location: Putnam County, GA
Completed: Ongoing
Size: 700 Acres
Budget: NA
Services: Master Planning, site mapping, architecture, interior design
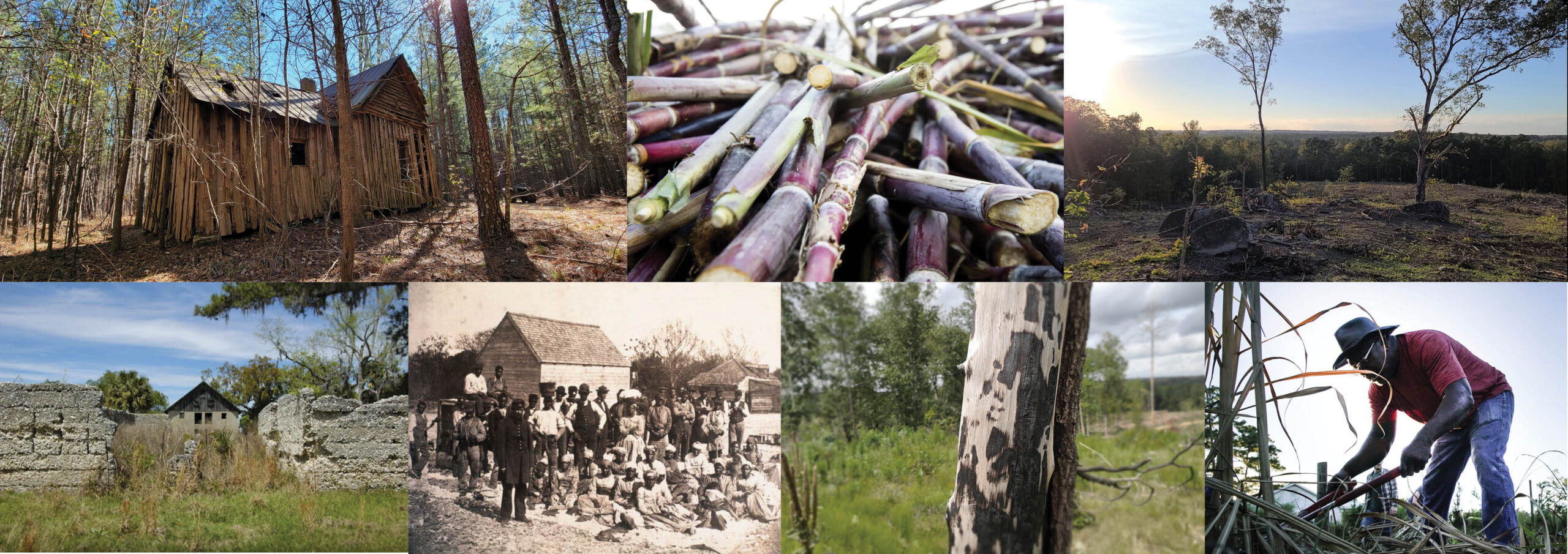
Steeped in History
The history of Putnam county is one that is impossible to tell without acknowledging America’s legacy of slavery. The traces of that past can still be found in the historic plantation houses of Eatonton, the tabby homes of Sapelo Island, and in the crumbling structures of wood and stone, long forgotten in the wooded countryside of central Georgia. It is against this backdrop, amongst the remnant foundations, rusted steel, and decayed wood of a painful past, that Sagewood rises.
A Place of Natural Beauty
Set along the shores of picturesque Lake Sinaclair in, Putnam County, Georgia, the beauty of the land that comprises the700 acres at Sagewood is undeniable. The open areas of the site, cleared of their trees prior to ownership, consist of natural meadow; a carpet draped softly over rolling hills, punctuated occasionally by granite outcroppings. The wooded fringes – comprised predominantly of Oak, Maple and Walnut trees.
The property is divided into two, roughly equal portions by Lake Sinclair, a popular destination in north central Georgia.
The landscape master plan works delicately to leverage the natural beauty of the land, carefully extending open planes and pulling in forested edges to create an environment that appears to have always been.
The program includes a residential estate, rental properties, a distillery, camping sites, riding trails, horse stables, a wedding venue, among several other offerings.
iO Studio provided master planning and conceptual architectural design services for the project.
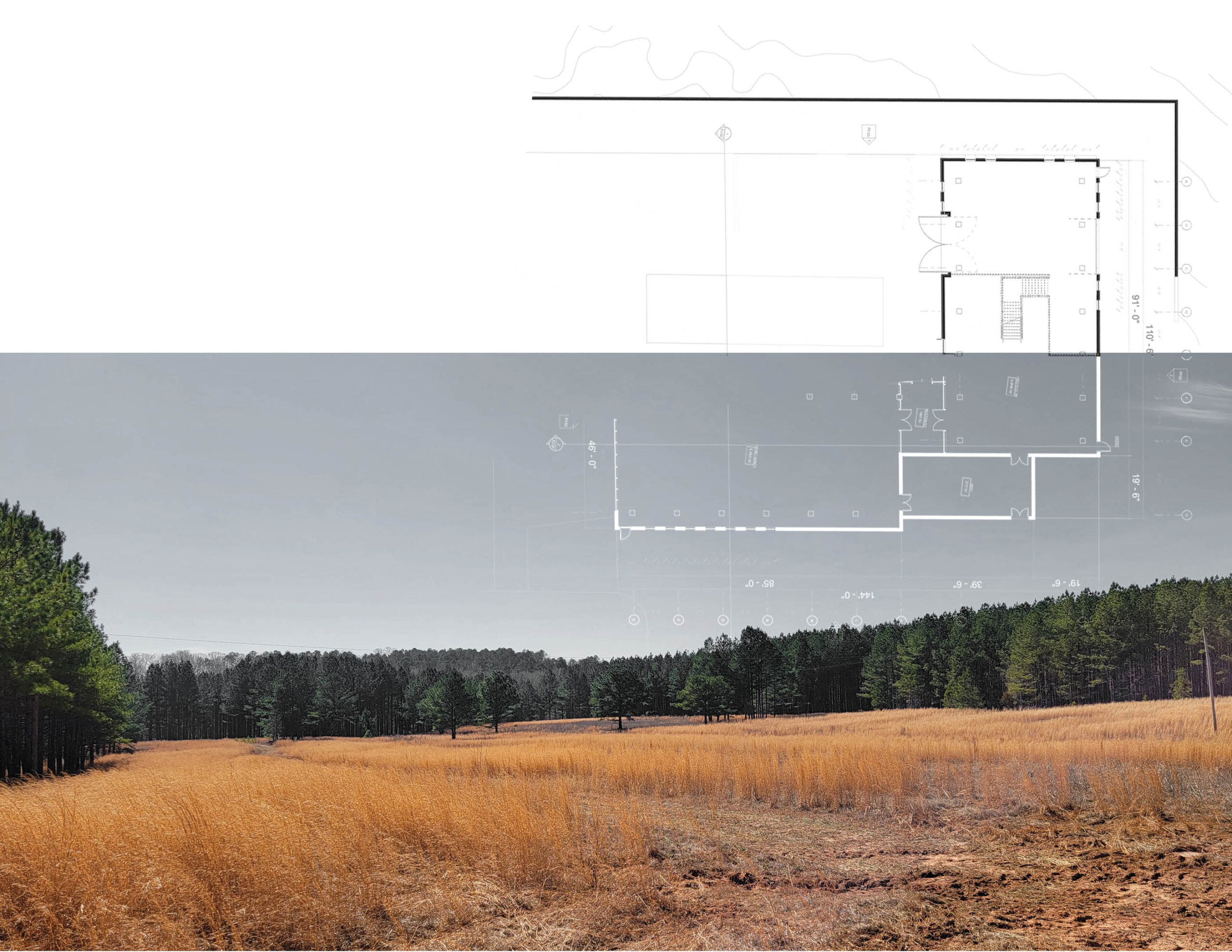
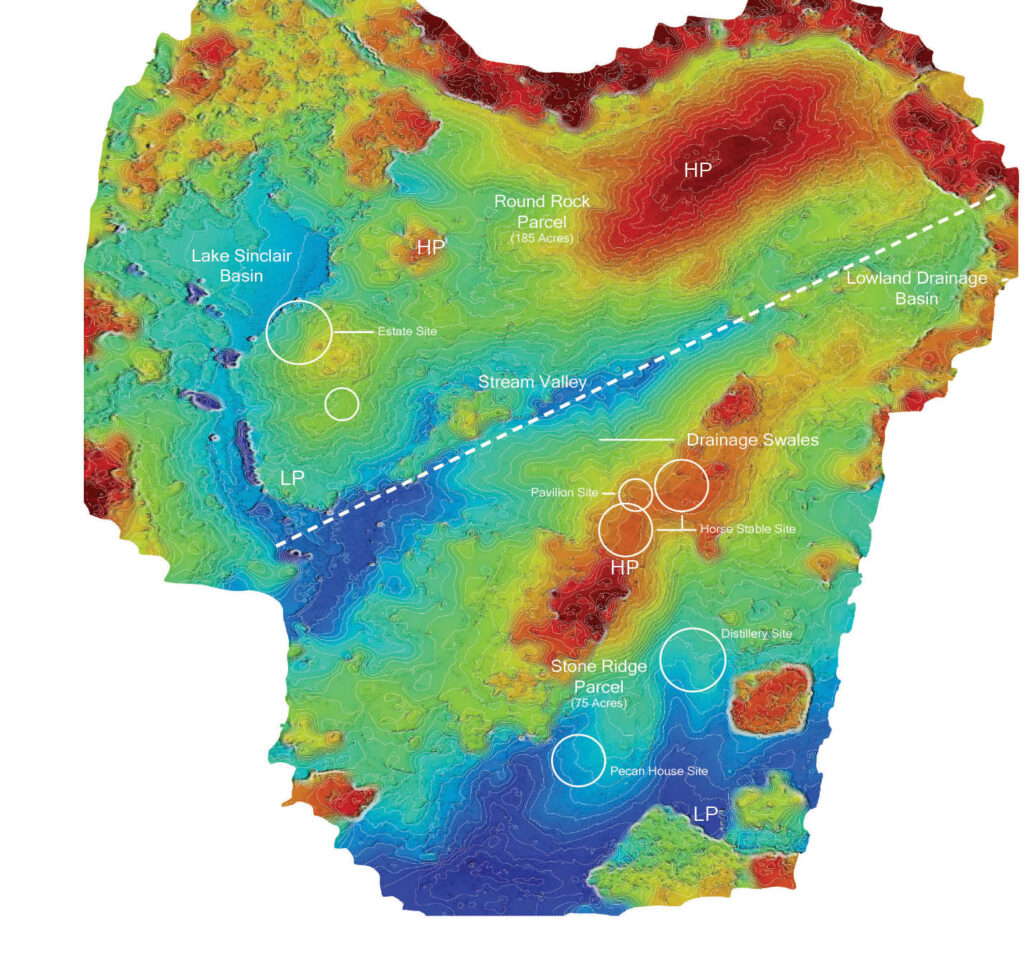
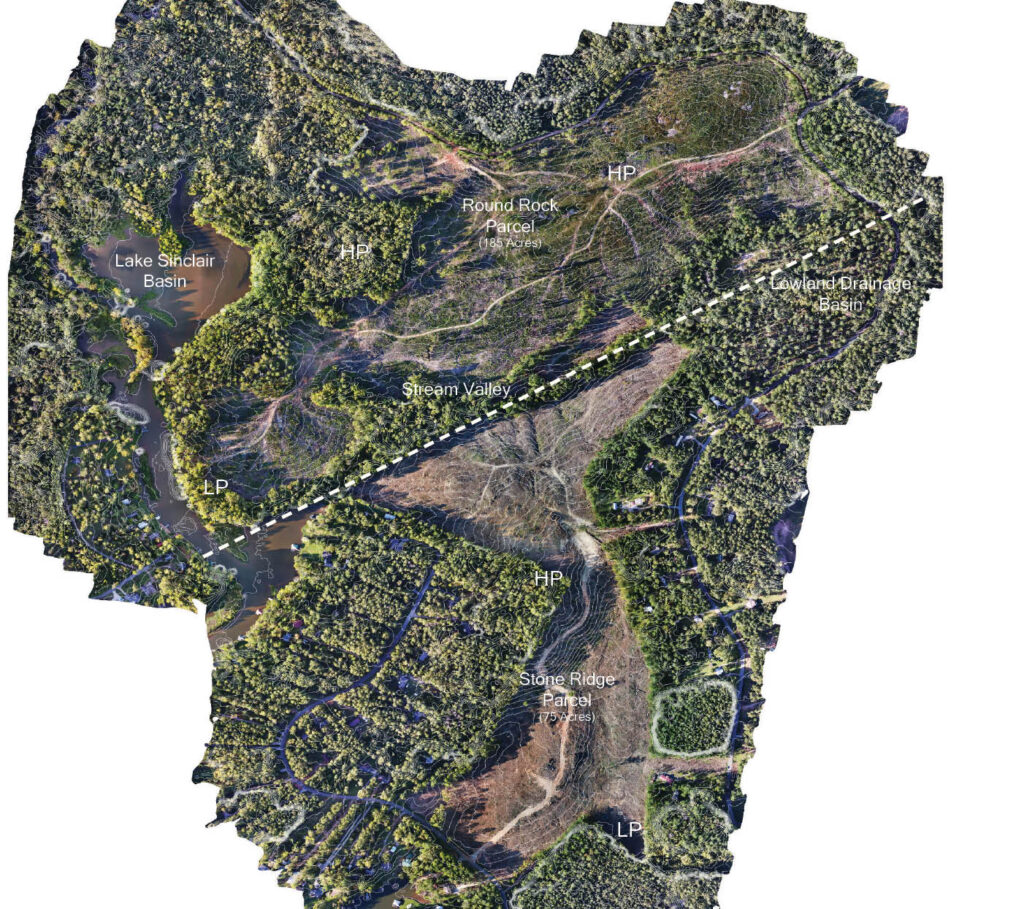
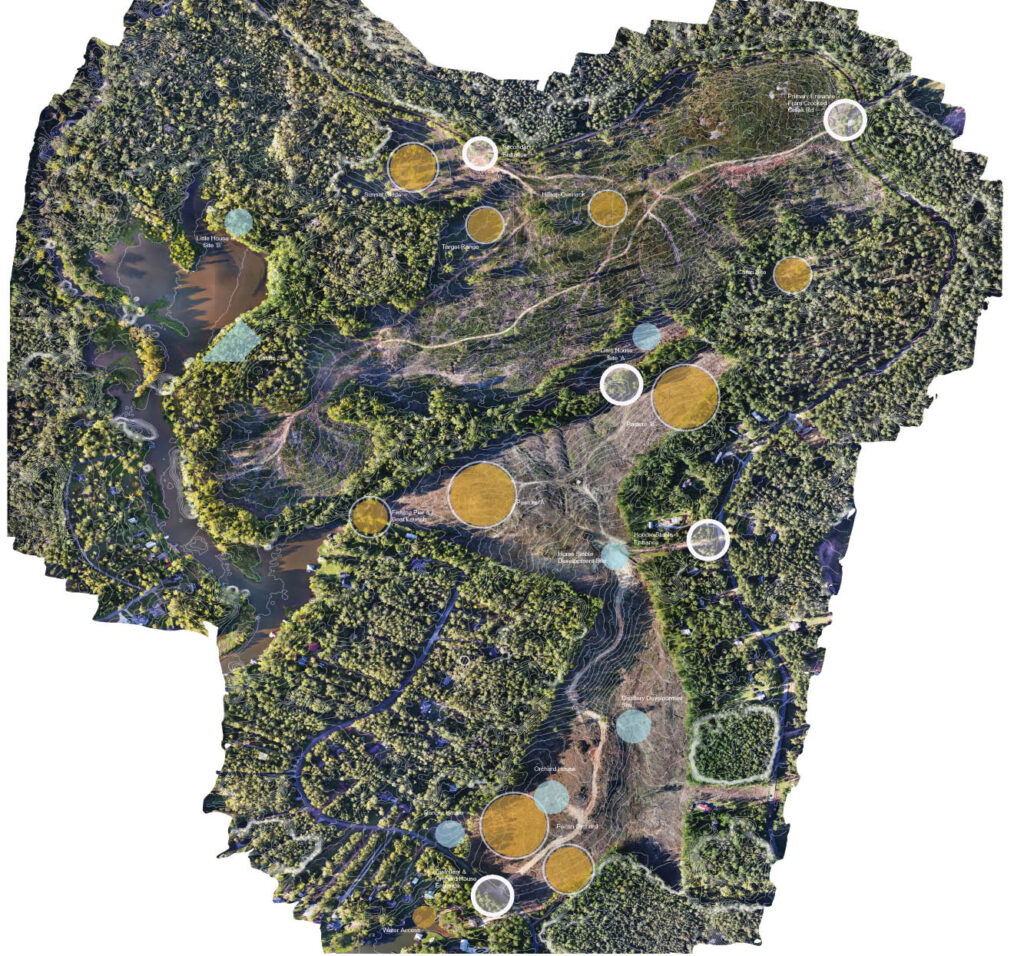
‘Home-Grown’ Data
Aerial drone technology generated the base information upon which the master plan would be set.
The preliminary ‘sketch plan’ indicates the location for the master plan’s primary programmatic elements – The Orchard House (rental suites), distillery, horse stables and wedding pavilion, and the estate home along the shores of Lake Sinclair.
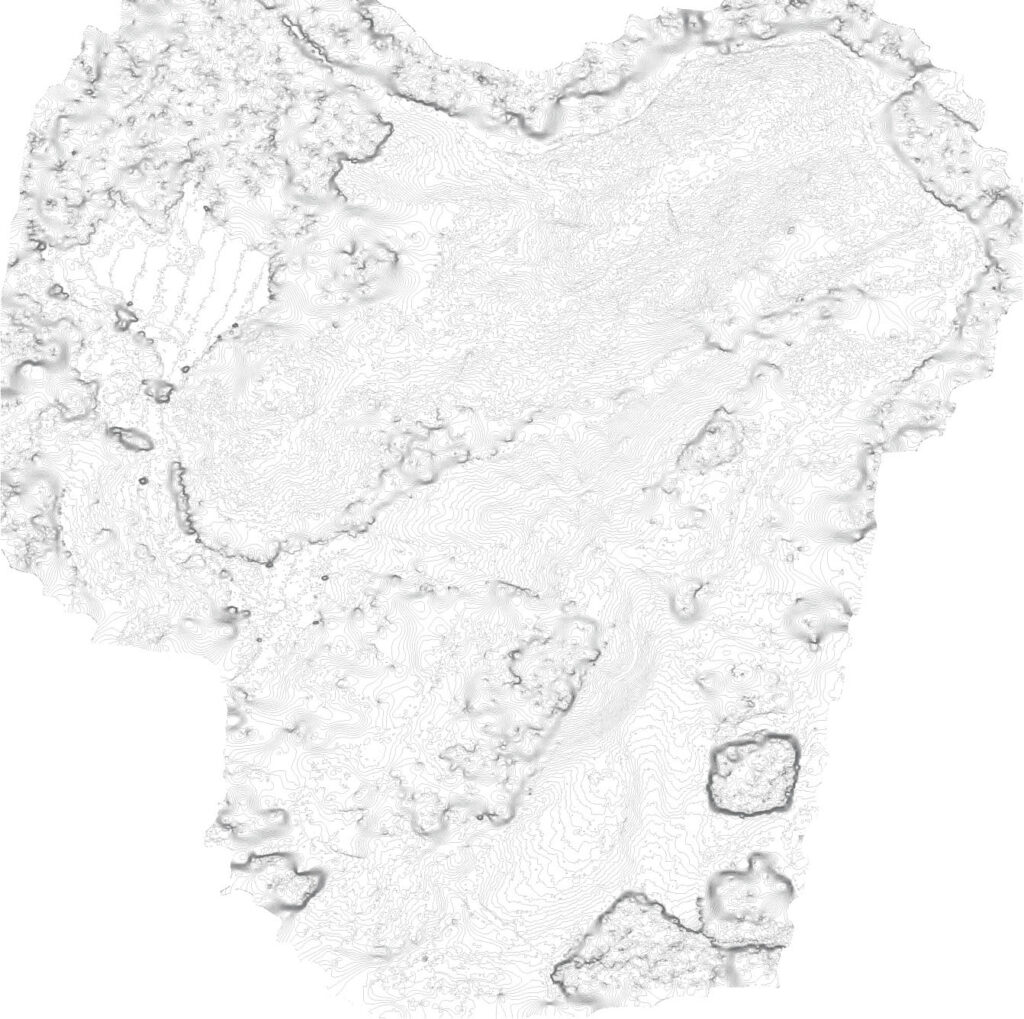
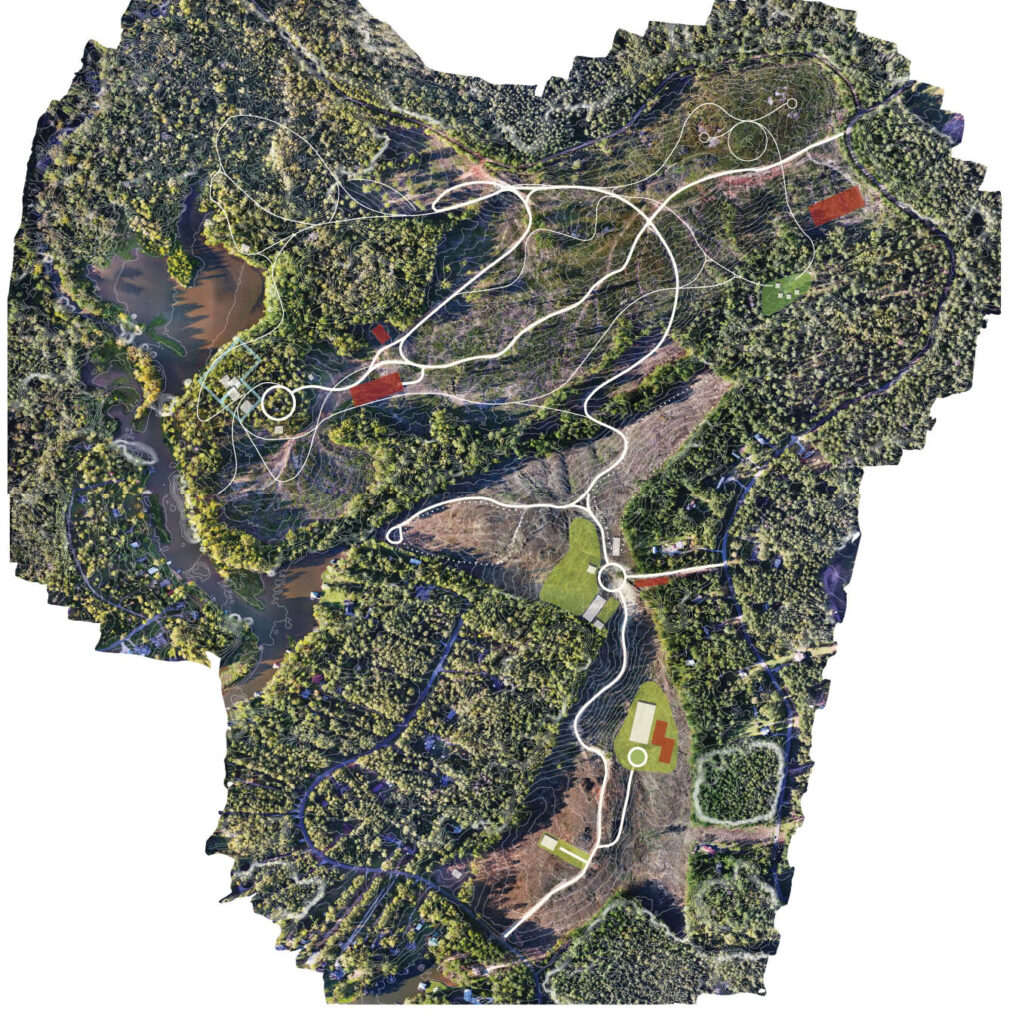
The 3D site model is a powerful resource both in the early stages of master plan development as well as in the latter stages as a background for conceptual view generation.
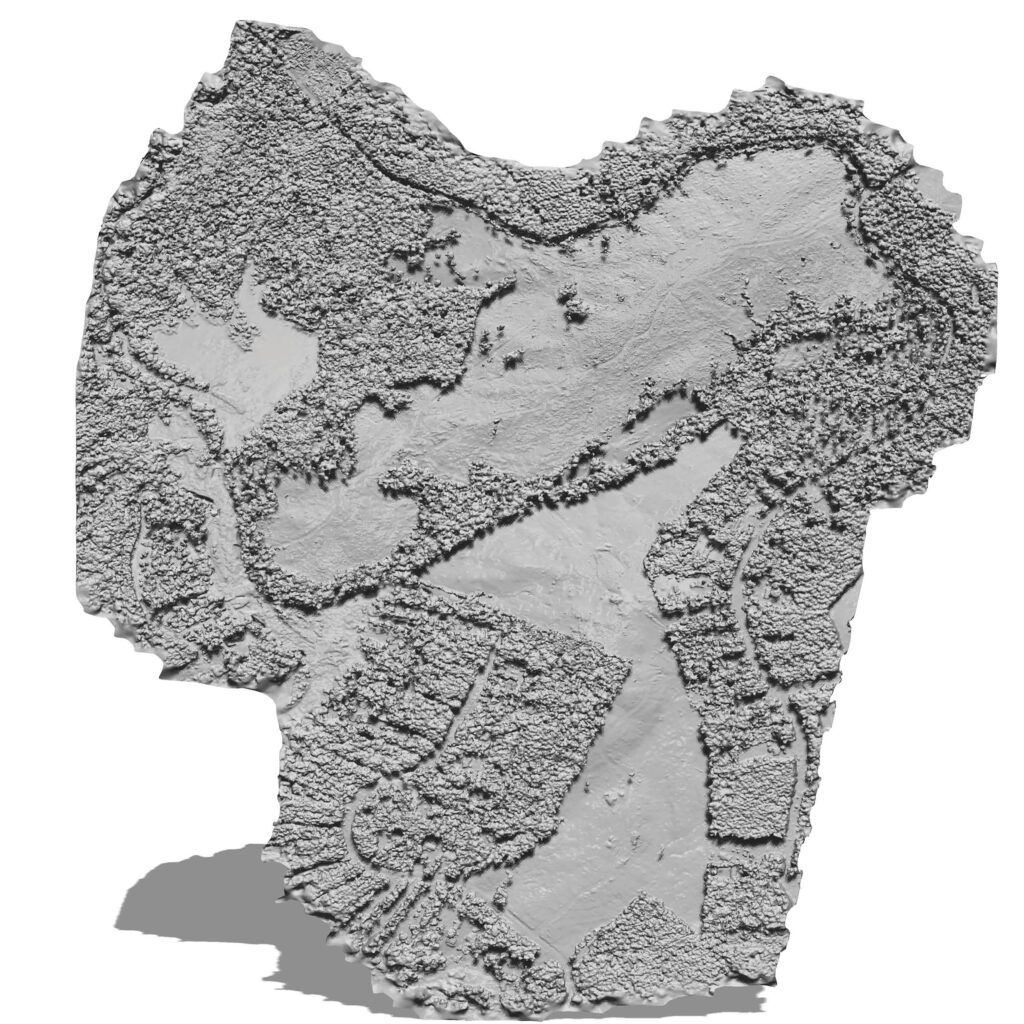
A Dream – Expanded
The overall land assemblage includes a total of roughly 700 acres of wooded and semi cleared land. The site is divided along a stream which feeds Lake Sinclair (the dashed red line on the plan indicates the general location of the individual parcel boundaries).
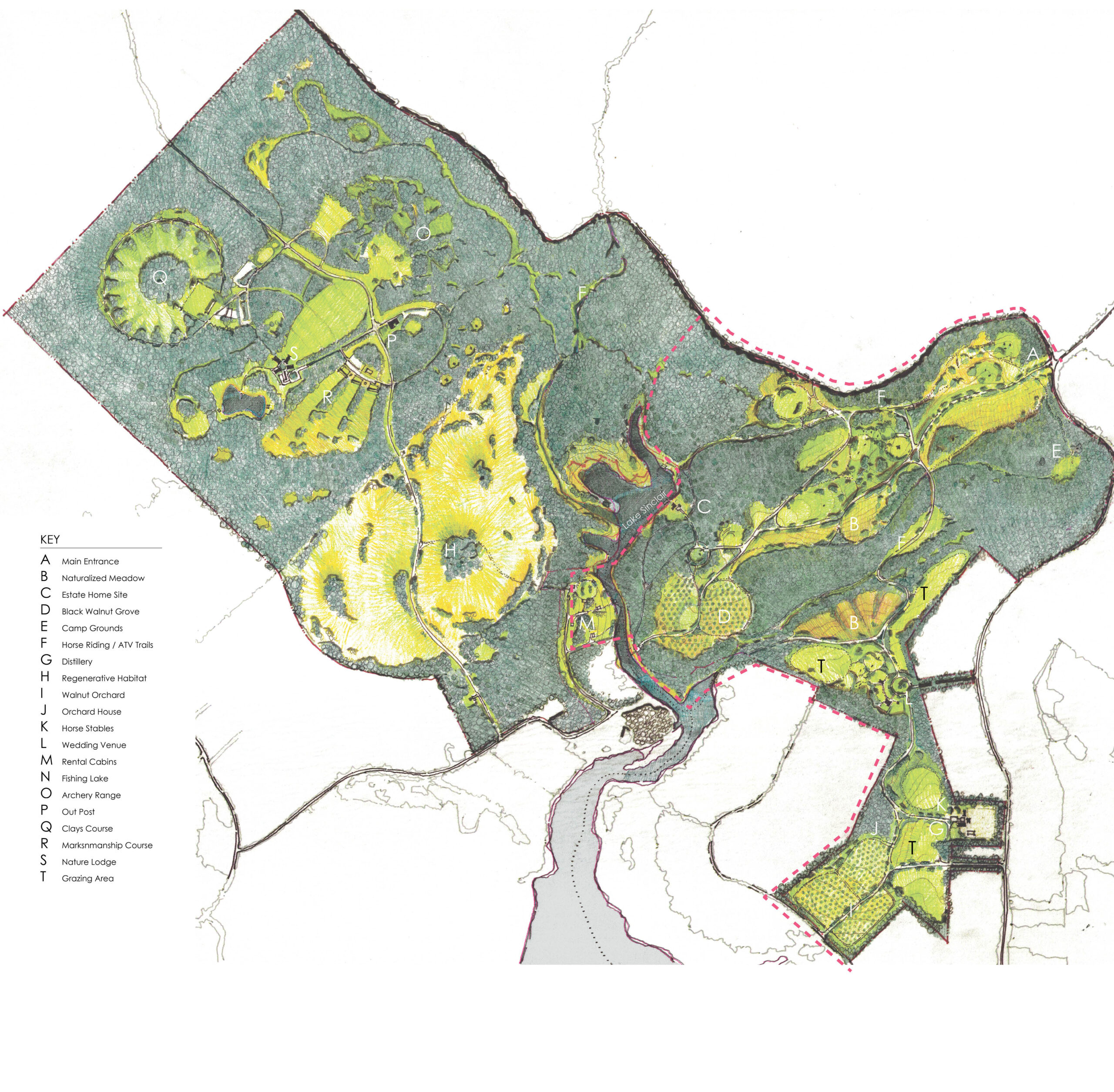
The Distillery
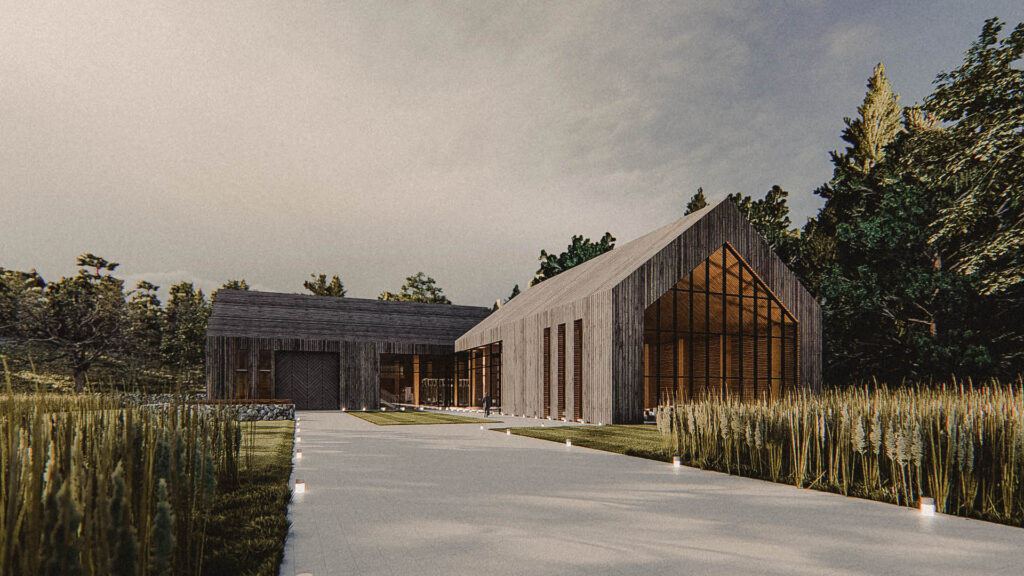
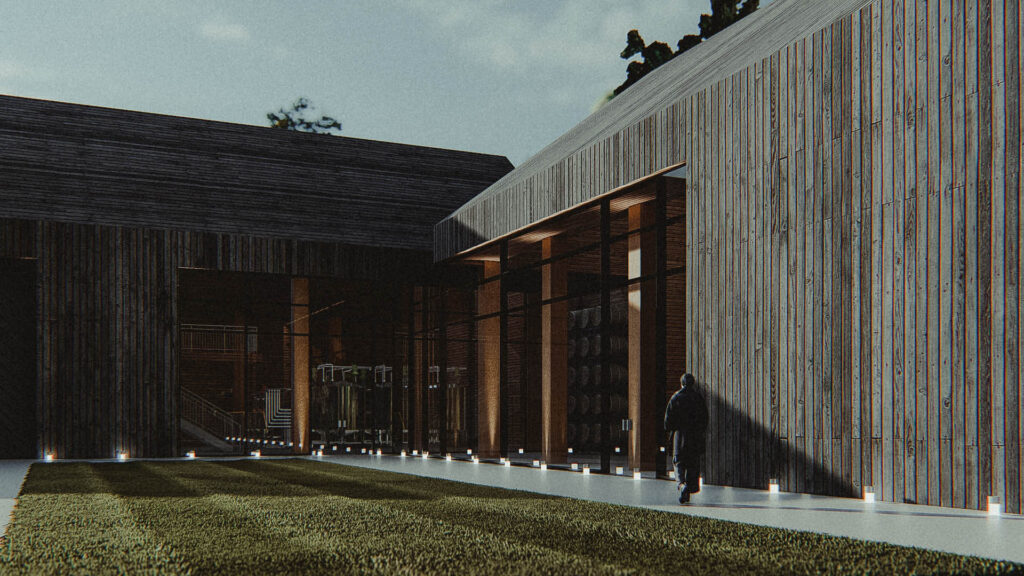
Orchard Haus
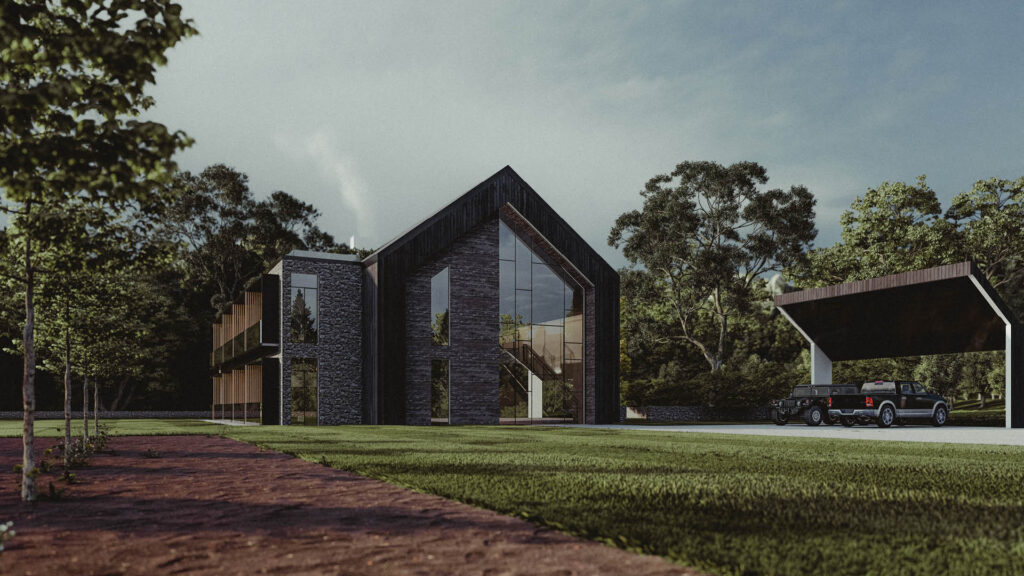
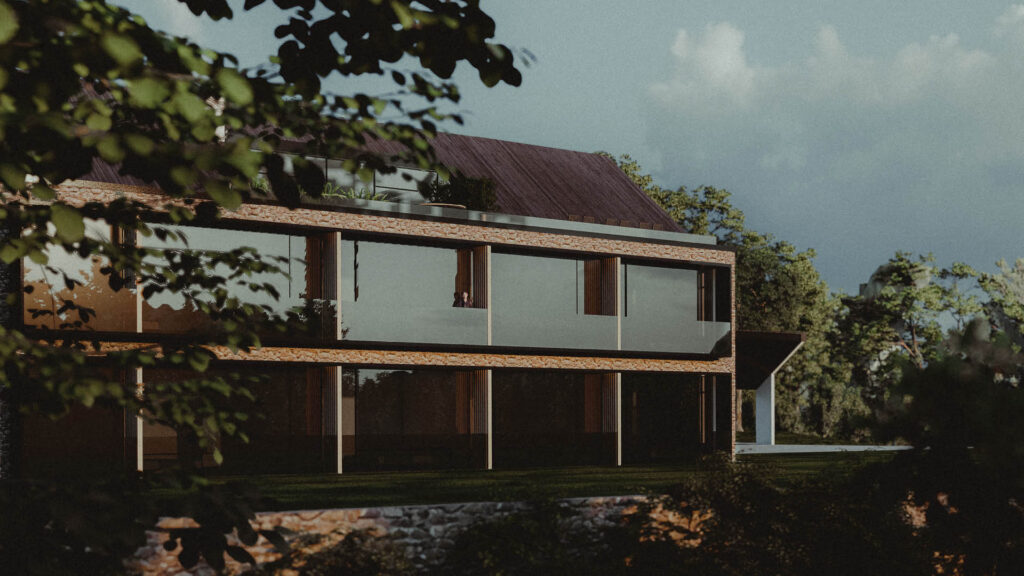
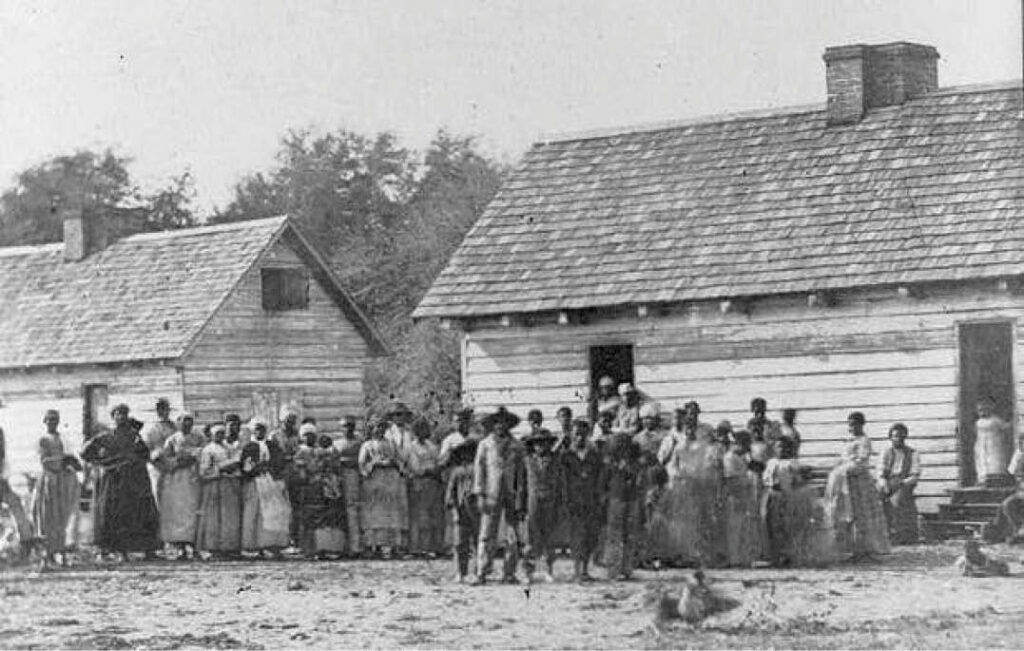
The architecture which comprises the master plan – the distillery, the estate home, the rental property known as Orchard House – all are interpretive tools meant to recast the oft oppressive signatures of the architecture and landscape of the pre Civil War South. Structures like the simple, A-frame, single room buildings that were erected to house slaves.

The pecan orchard, planted on the south facing slopes of the Stone Ridge parcel will be planted in cooperation with the University of Georgia, Department of Agriculture. In addition to the majestic setting the grove will create, the crop will also serve as a resource for research, contribute to the development’s stream of revenue, and bring public awareness to the contributions made by Anrtoine of Oak Valley – a slave who in 1846, developed the first successful graft of select pecan trees. His accomplishment gave birth to the pecan industry we know today.
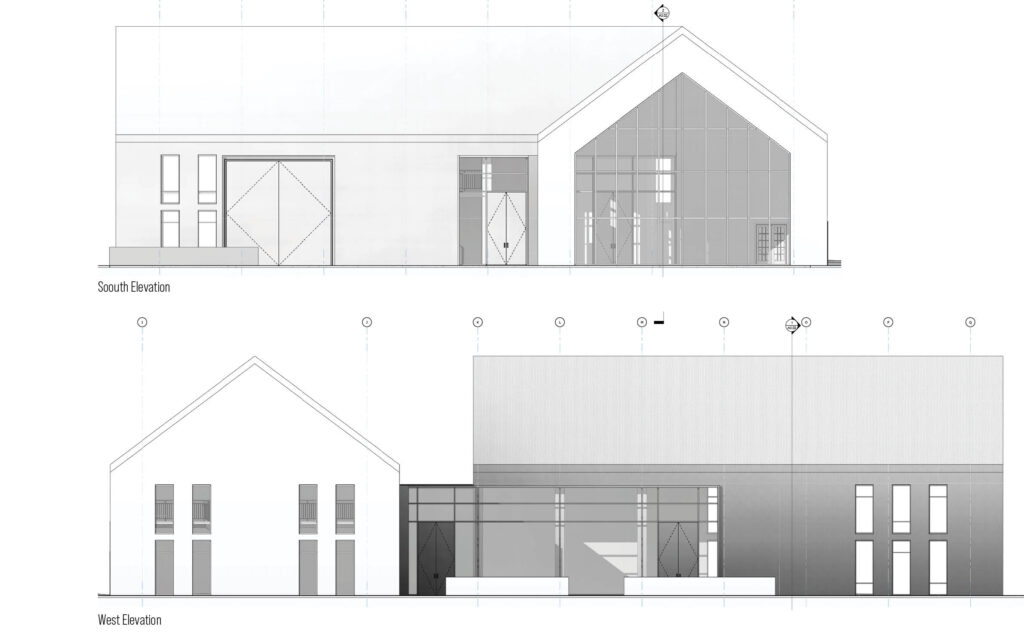
The single gabled character of the distillery and Orchard House architecture reference the small buildings constructed to house slaves in the 17 and 1800s.

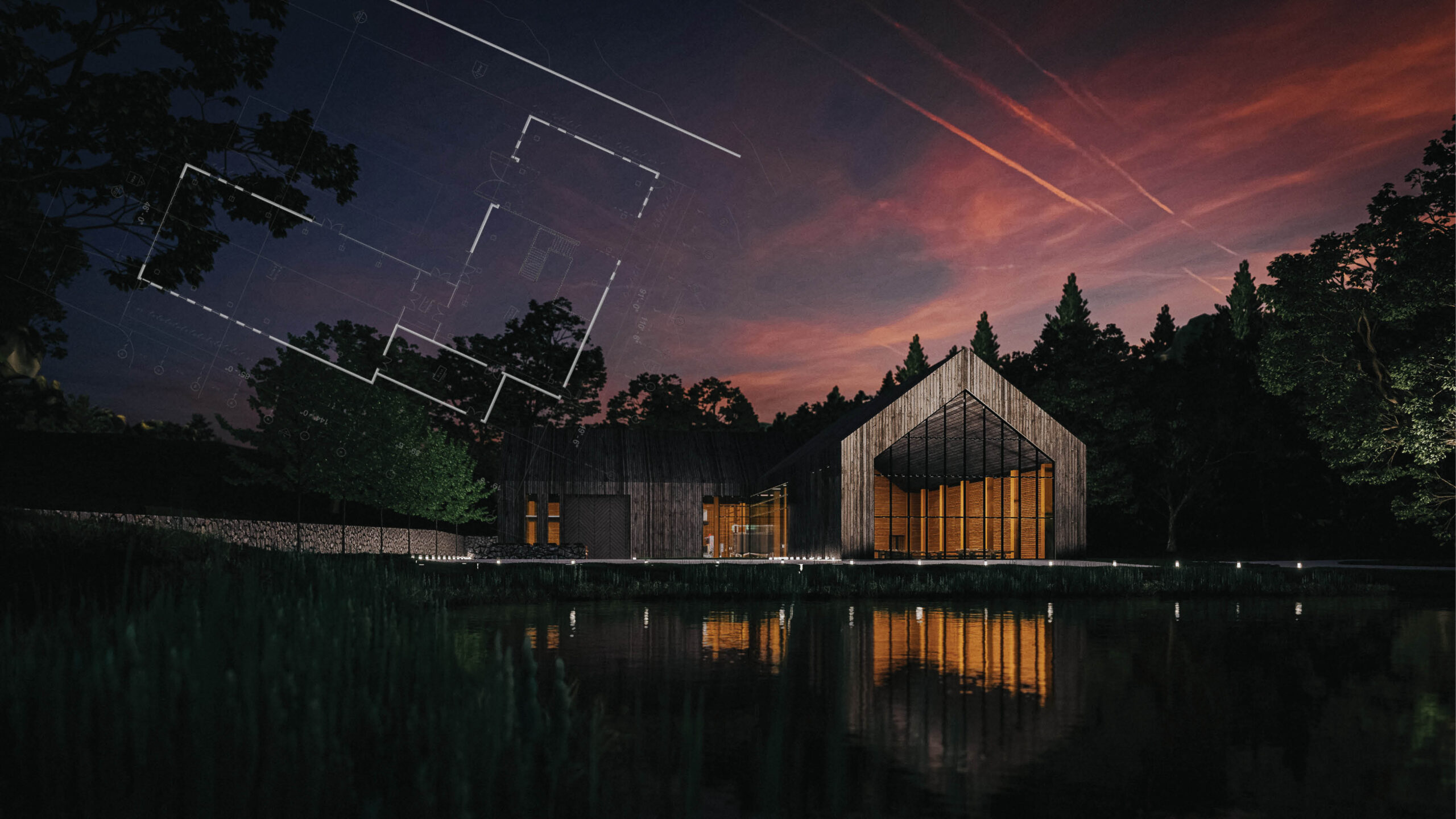
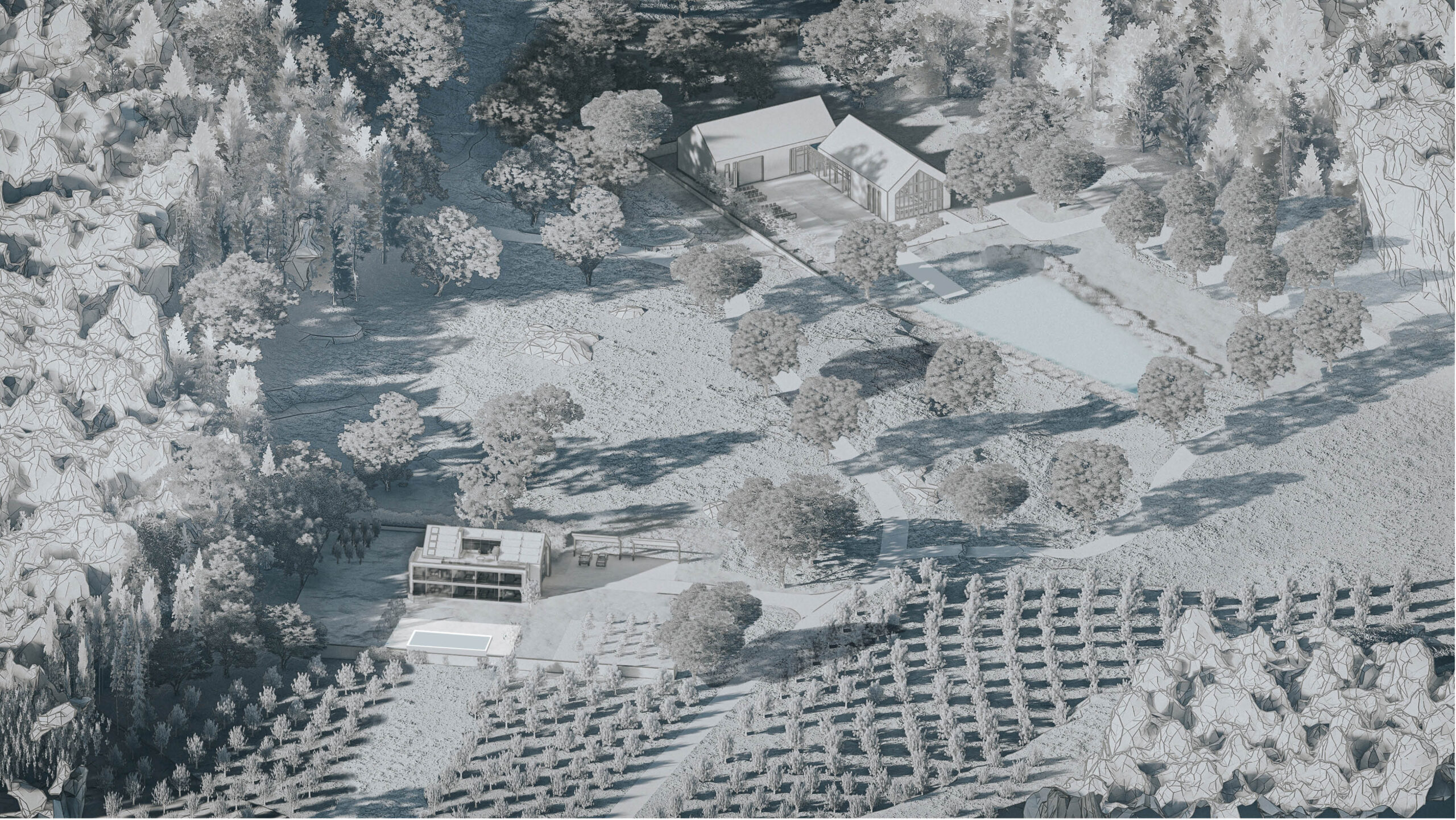
The plan for the distillery building incorporates a retail space, in addition to a large conference hall that can be used for a variety of programmed events. The hall connects to an exterior courtyard space, extending the venue to the surrounding landscape.
The building itself is executed in rough planed oak, on both walls and roof surfaces.. The voluminous interior is crafted of wood as well and is visible at all times through window walls and the feature end wall of the main hall.
Sited in a shallow bowl just above the pecan orchard, the building is set in composition with a pond – a feature which serves as sticked fishing resource, irrigation pond and stunning foreground on approach from the entry drive.
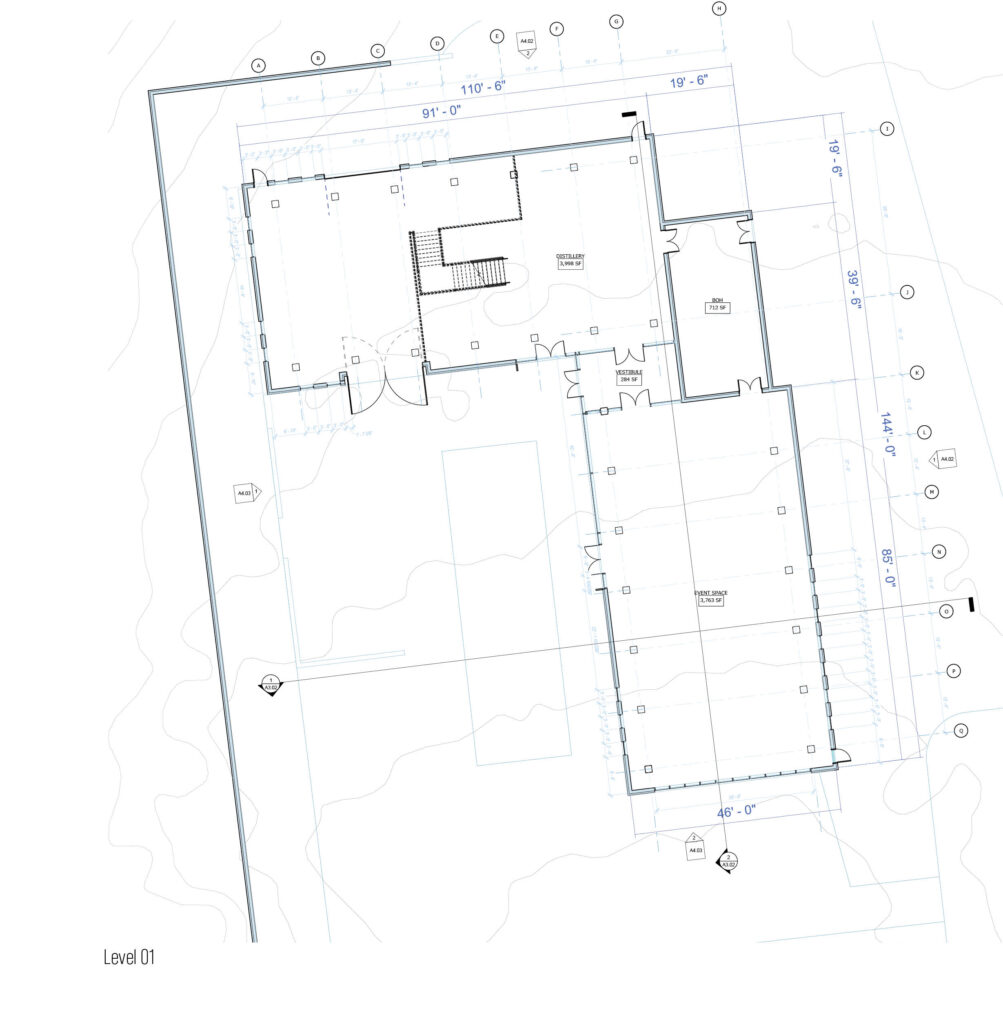
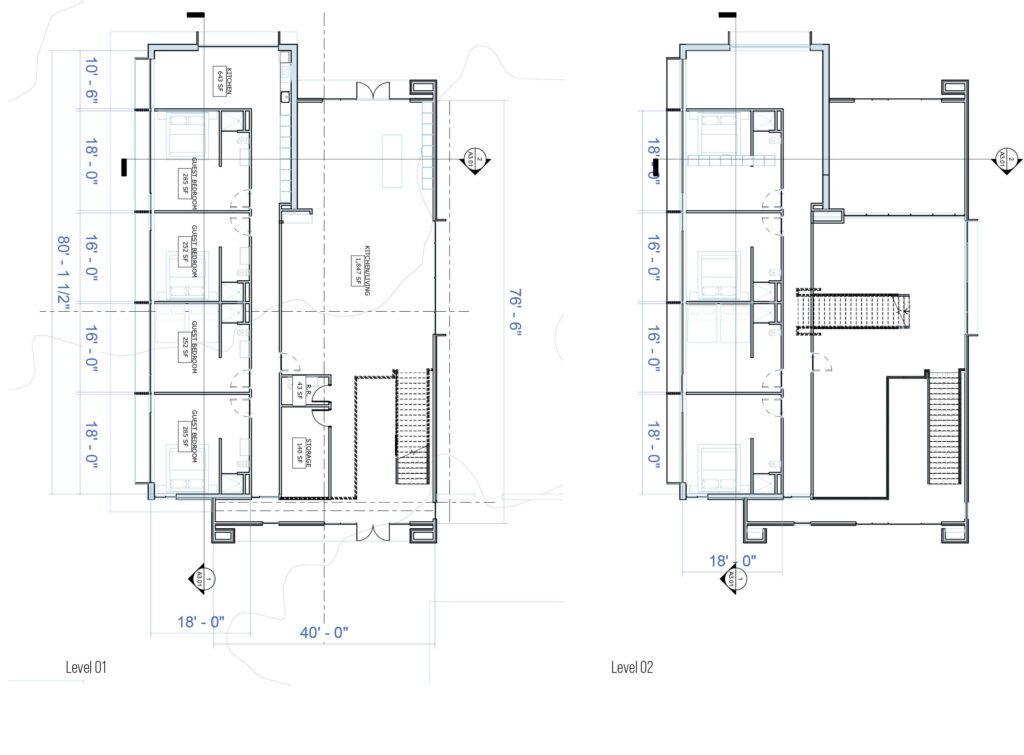
The Orchard House, so named for its location up slope from the planned pecan orchard, is an 8 bedroom dwelling structure with communal living, dining and kitchen area. The structure is designed as a vacation / corporate retreat venue.
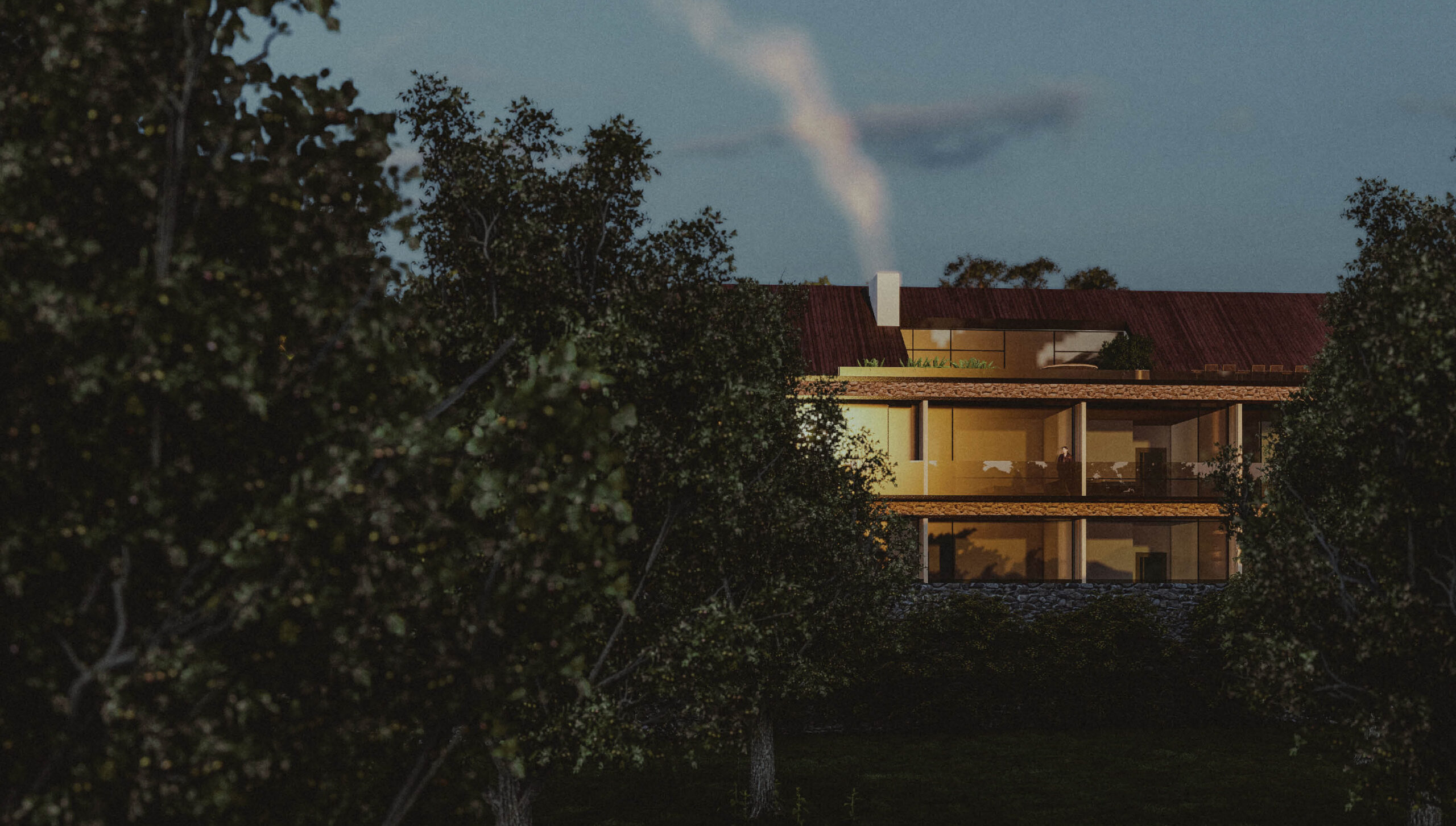
View of the Orchard House through the planted rows of the pecan orchard
The Ring-Shout Amphiteater
The ring shout circle was a tradition started by African slaves in the colonial south. Stripped of their language and native traditions, groups would gather around campfires and engage in a rhythmic song and dance, intended to create group solidarity between slaves who spoke different languages and provide a necessary galvanizing mechanism against unyielding oppression. The ring shout would later inform African American tradition in the Christian church, creating the roots from which gospel music would spring.
The Ring Shout amphitheater depicted here in concept form is conceived as a gathering point for the client and his extended family. The amphitheater, which is nestled into the slopes of a hillside, 200 meters from the estate house would be constructed of stone and lawn terraces.
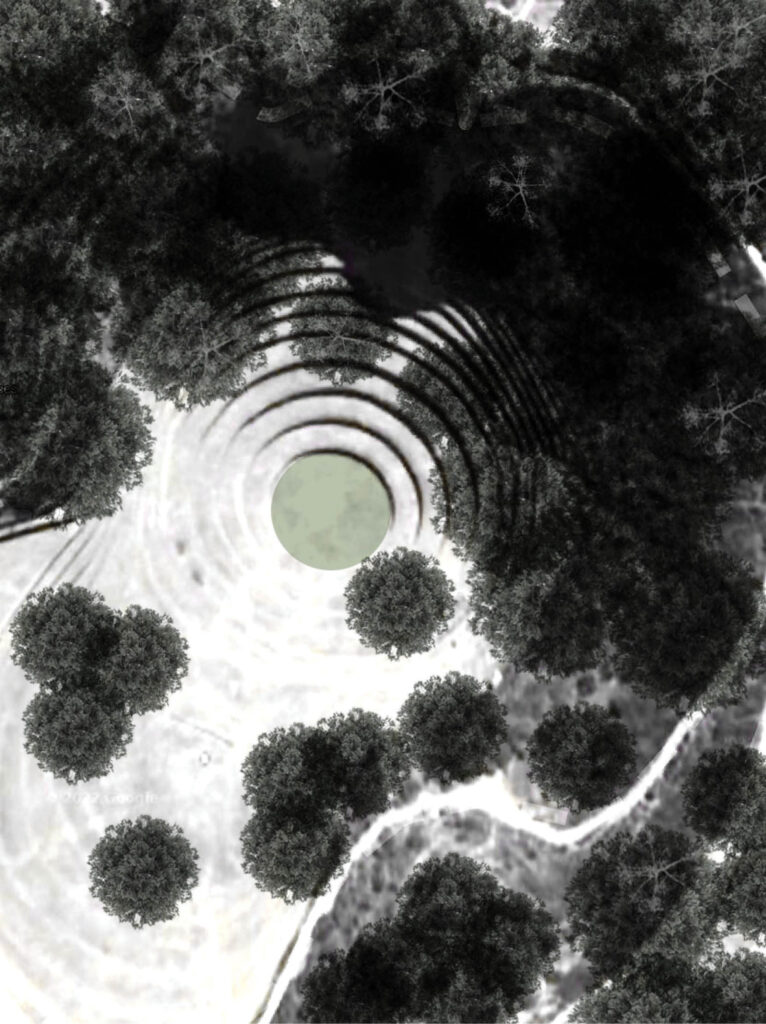
The Lodge
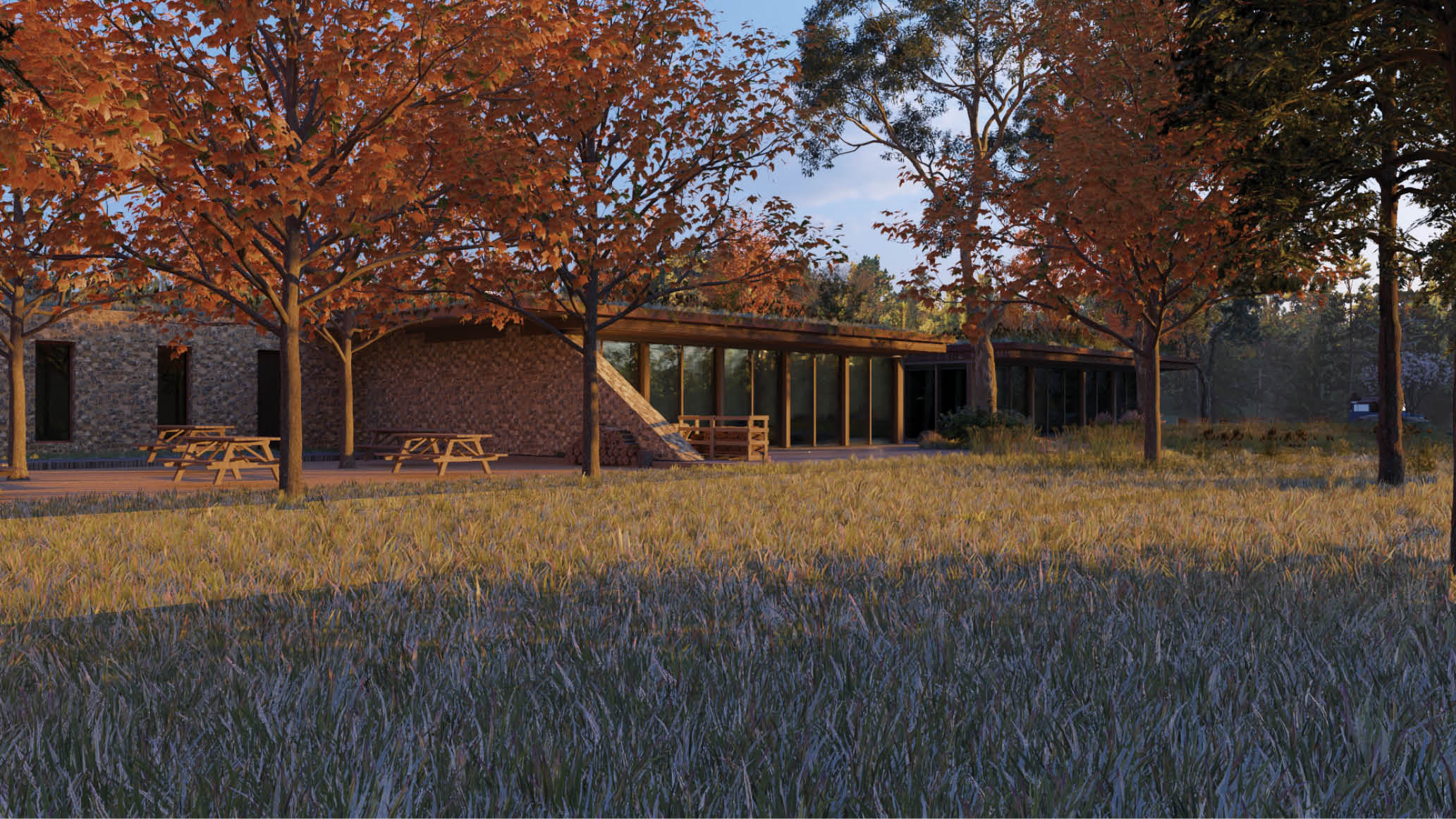
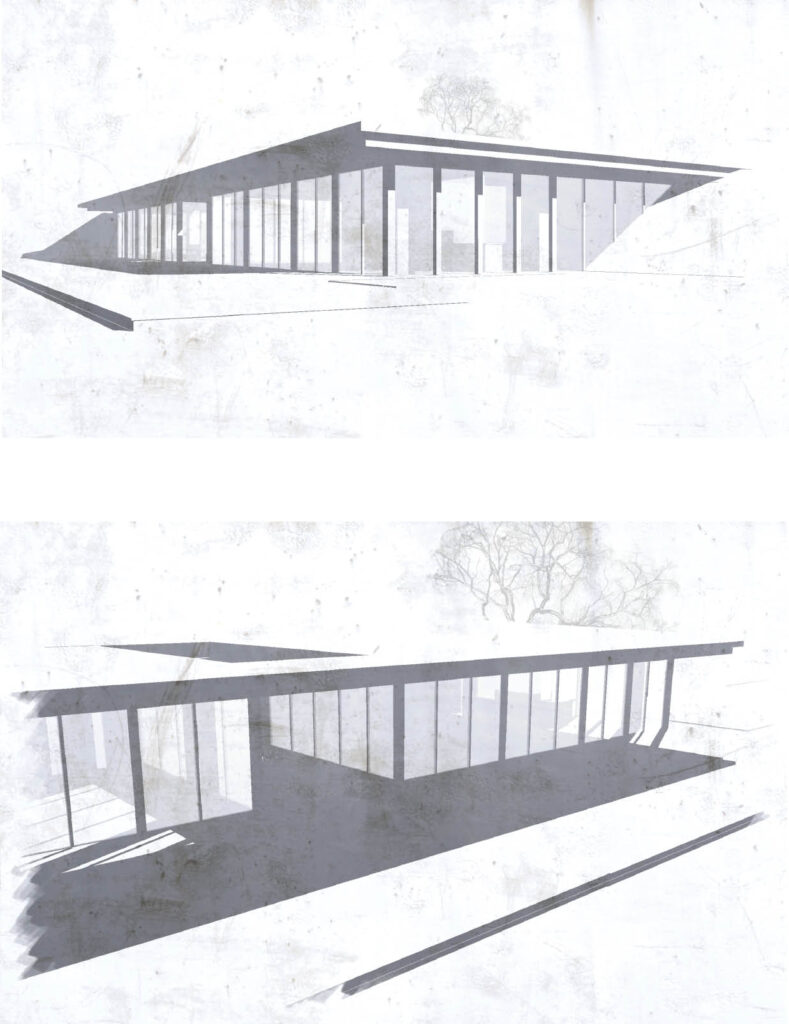
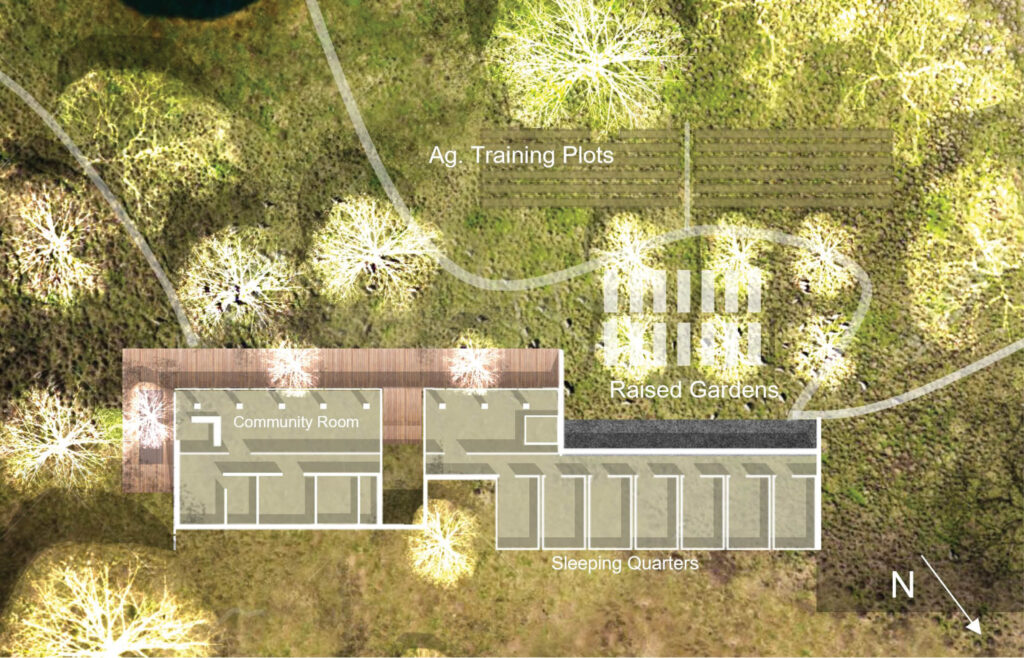
Sanctuary
The end goal in the development of the lodge was to create a place for youth to have an immersive experience on a site that was accessible, but by design, created a sense of welcomed isloation from the rhythms and intusions of everyday life. The lodge itself is self sustaining, utilizing geothermal technology, on-site well and septic, and harnessing power from a small solar field located close by.
Visitors to the lodge are housed on site and provided space for outdoor and in indoor learning / gathering. Fishing, marksmanship, and gardening make up the primary site program elements.
The Estate
