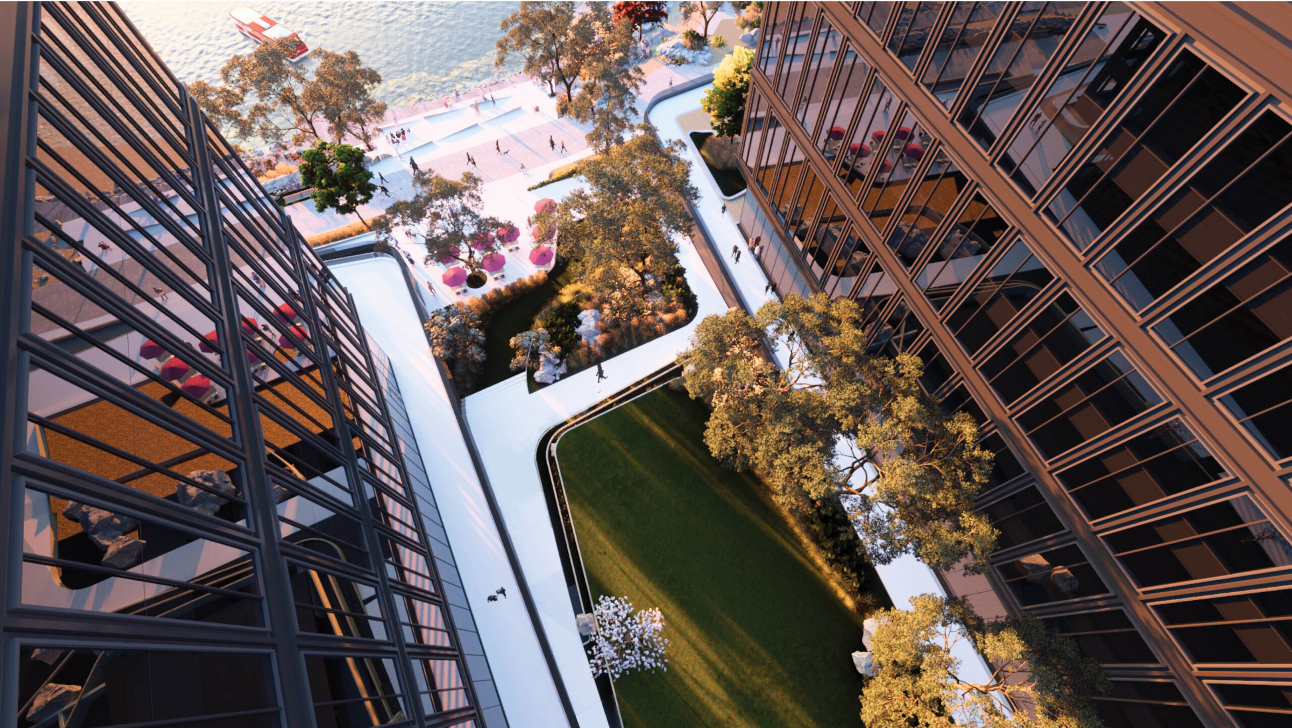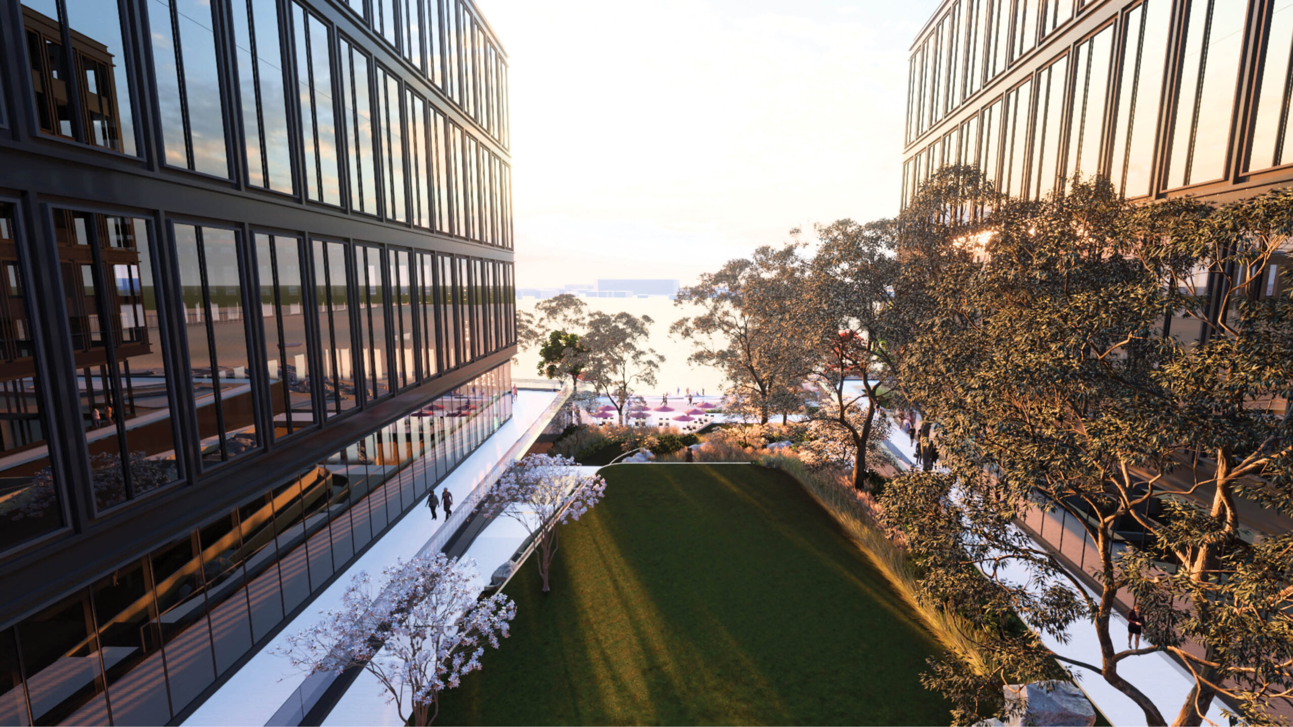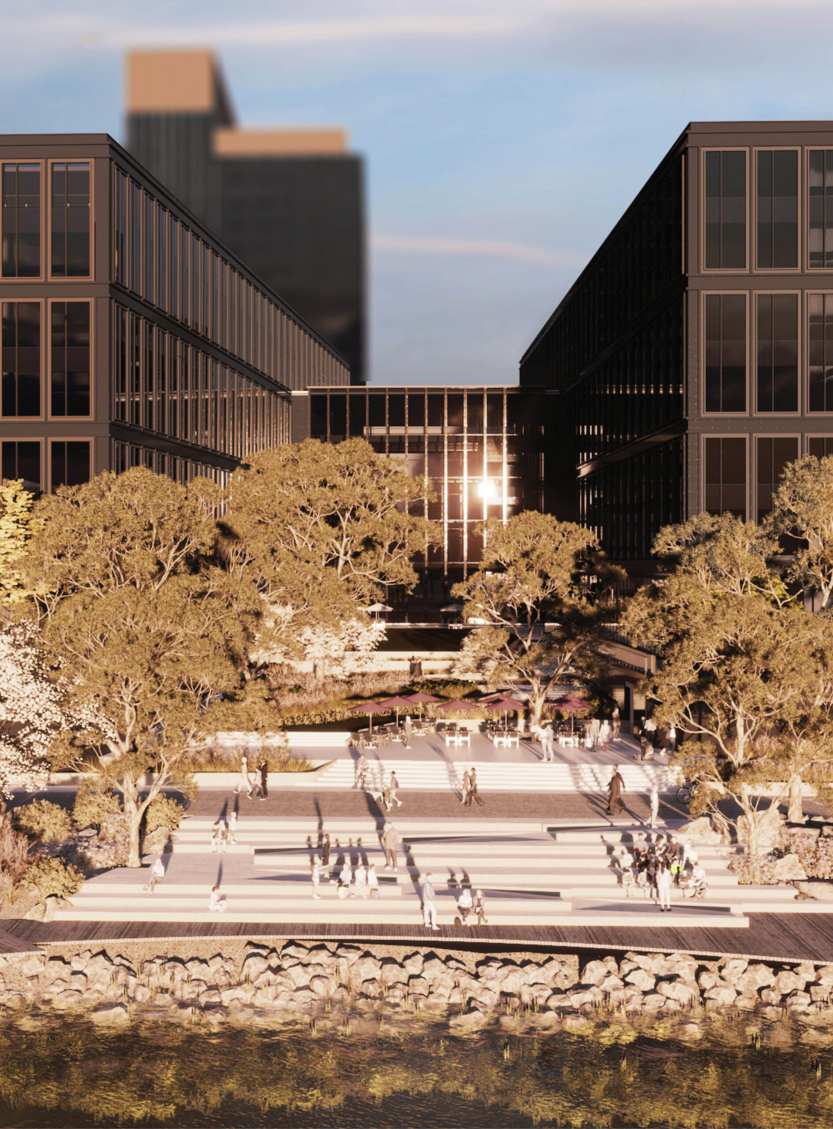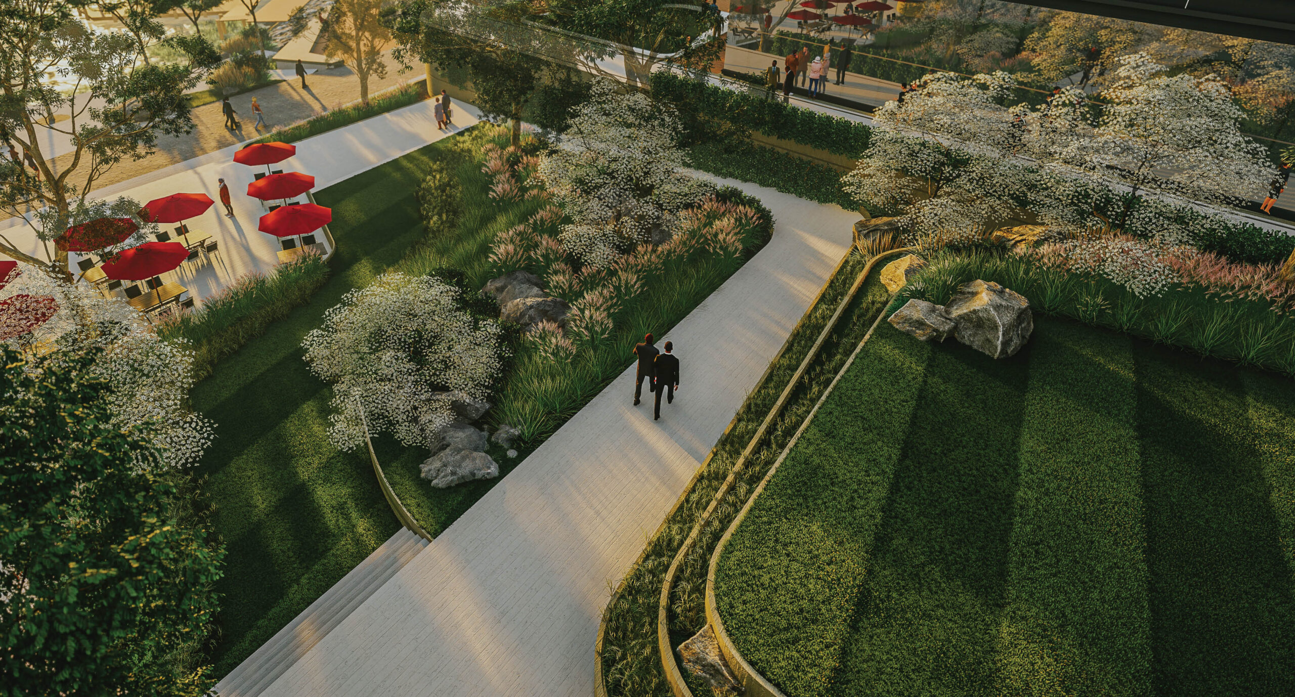Location: Baltimore, MD
Completed: 2024
Size: 2 Acres
Budget: $8 Million
Services: Landscape Architecture, Environmental Design, Graphic Design
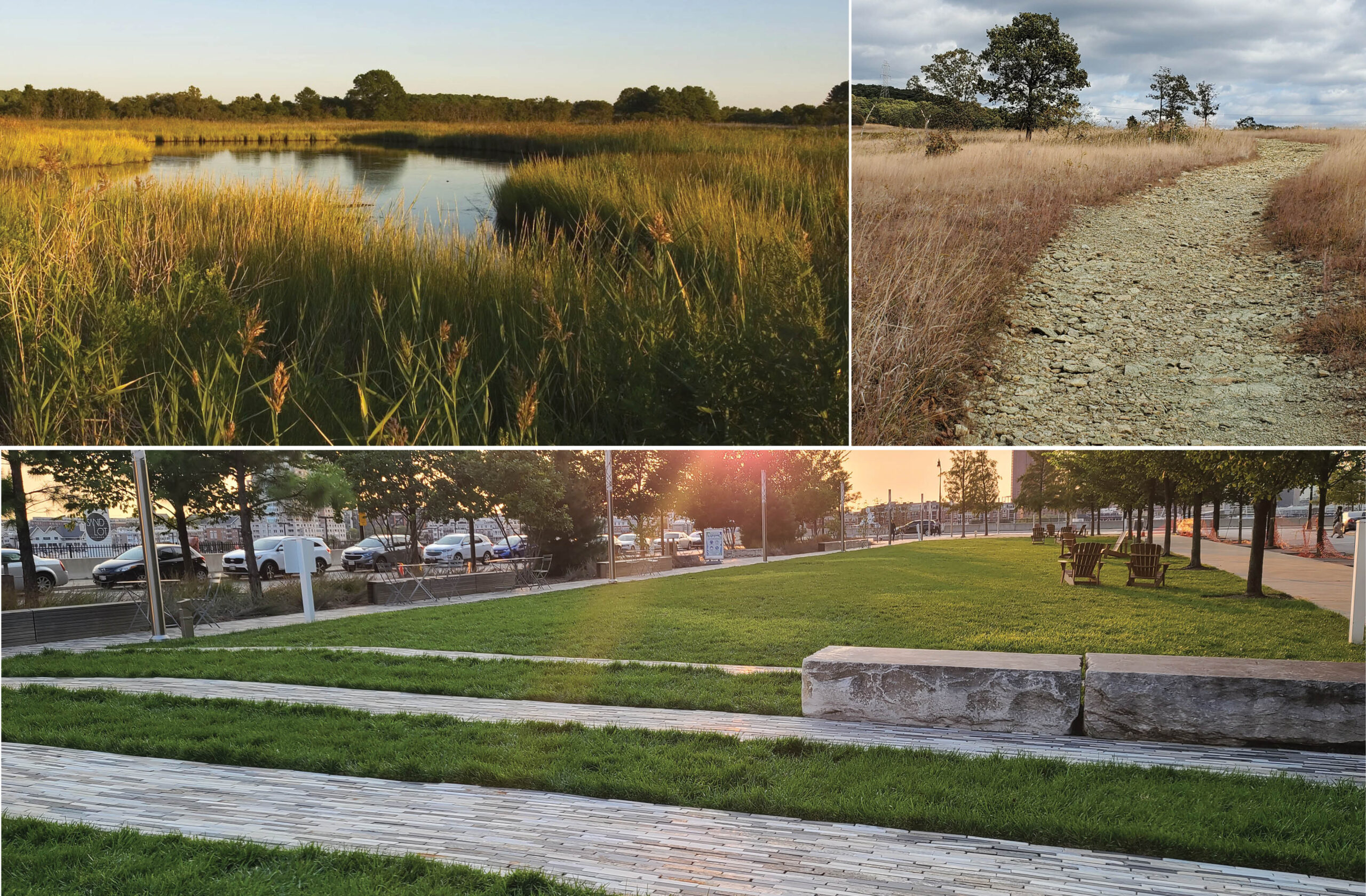
The inspiration for the T Rowe Price Campus pulled from environments near and far. The central plaza landscape, designed to interpret the industrial roots of the city and the site served as one bookend, while the Chesapeake Bay landscape and that of the Serpentine Grasslands of Baltimore county provided another.
A Uniquely Baltimore Campus
The landscape at T Rowe Price sets itself within a constellation of open spaces that make up the waterfront district that is Harbor Point. The spaces within and around the T Rowe Price HQs strike a carefully crafted balance between creating functional outdoor environments which extend the life of the building beyond its glassy envelope for tenants to enjoy and creating welcoming public open space for city residents to explore.
The design sets its roots in an interpretation of the soft, natural forms of the rivers and streams of the native Chesapeake Bay landscape – in the Baltimore harbor, a landscape long since covered over by an industrial / maritime legacy that at its peak, saw the city as a global center for trade, industry, and innovation.
Native and adaptive plantings which are inspired by the grassy lowlands of the region, create a tapestry that is as interpretive as it is beautiful.
Beyond creating a campus that is unique, functional and beautiful, the complementary, and intentionally contrasting character of the site and architecture represent a contemporary interpretation of Baltimore’s illustrious industrial past and make good on desires to reconnect residents to its native, natural landscape.
The site, positioned opposite the Exelon Tower and on the south side of Harbor Point’s Central Plaza. The design for the 2 acre campus negotiates the transition in concept from a Maryland Upland landscape at the plaza, to one inspired by the grassy shorelines of the Chesapeake Bay along the parcel’s southern, waterfront border.
In addition to the transition in typology, the project also transitioned along some 14’ of grade change from the rooftop environs of the plaza and building’s ground floor, to the waterfront promenade below.
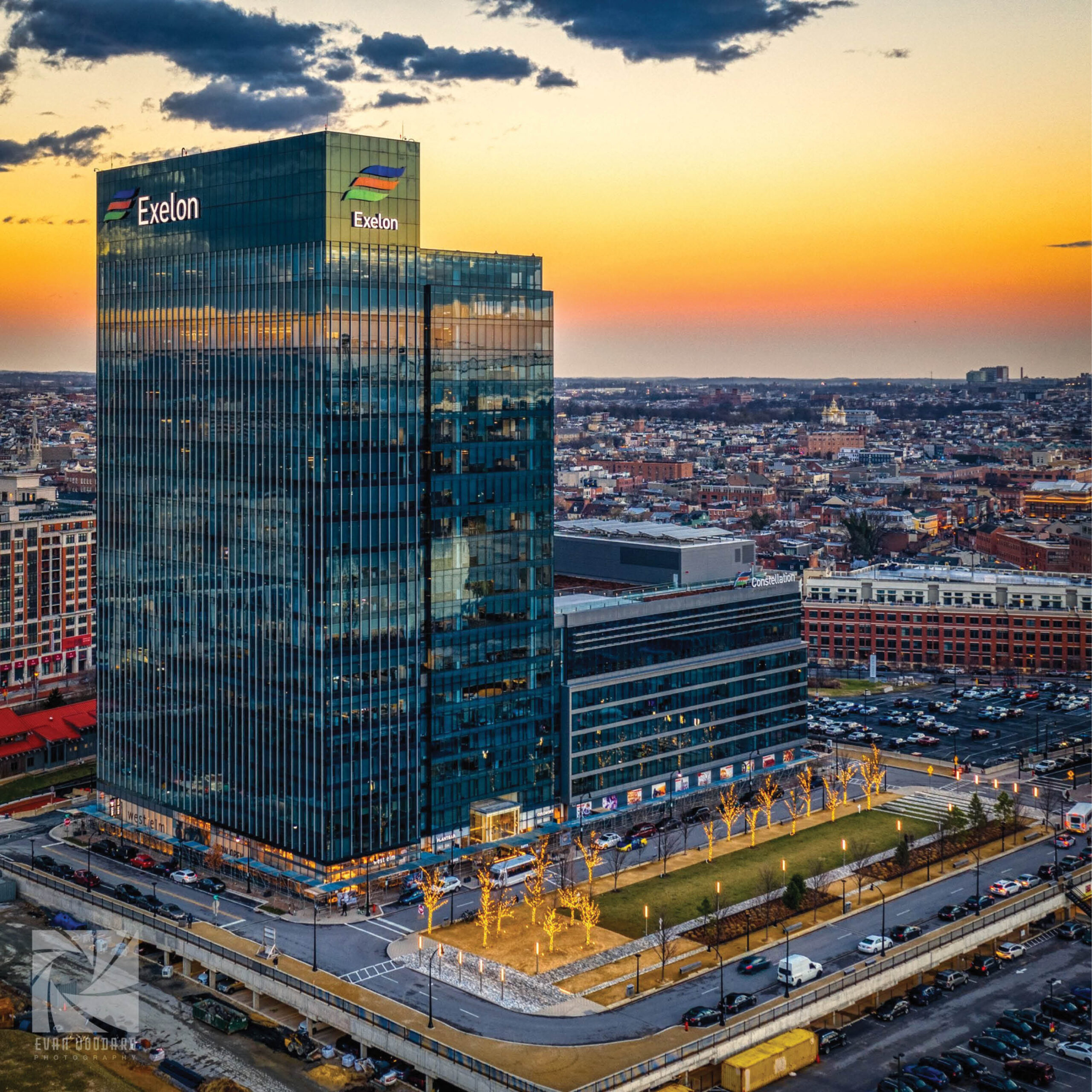
A Technically Complex Site
This series of diagrams illustrates the complex nature of what on the surface, appears to be a traditional landscape. Because of the restrictions associated with the development of the re-mediated brownfield upon which the entire 17 acre development sits, it was necessary for structured parking to occur at grade, with parks, walks, streets and building entrances occurring above. As a result, some 80% of the design is essentially a green roof.
The diagrams illustrate the parking build out for the T Rowe Price parcel, as well as the adjacent, future, Parcel 1 development.
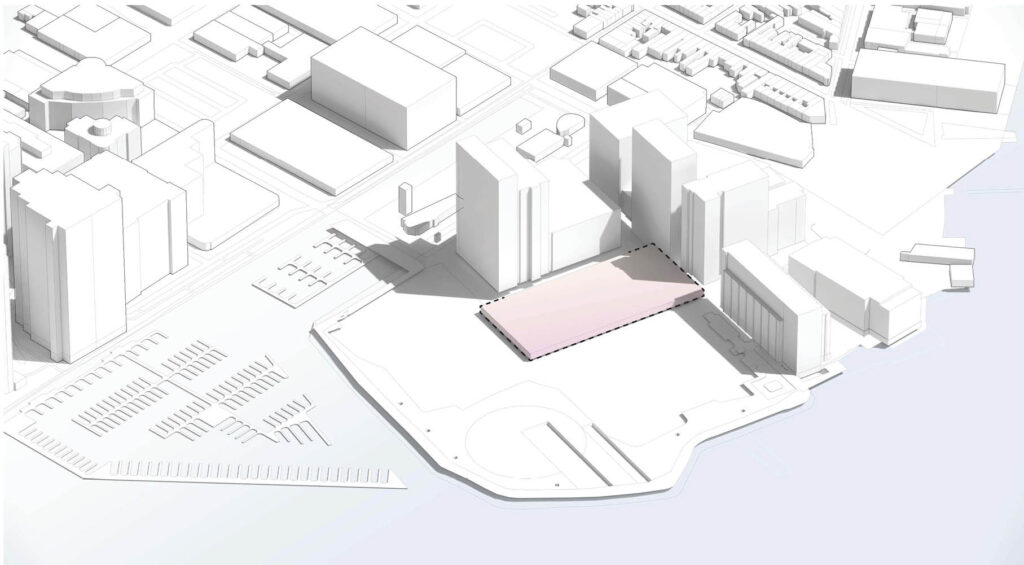
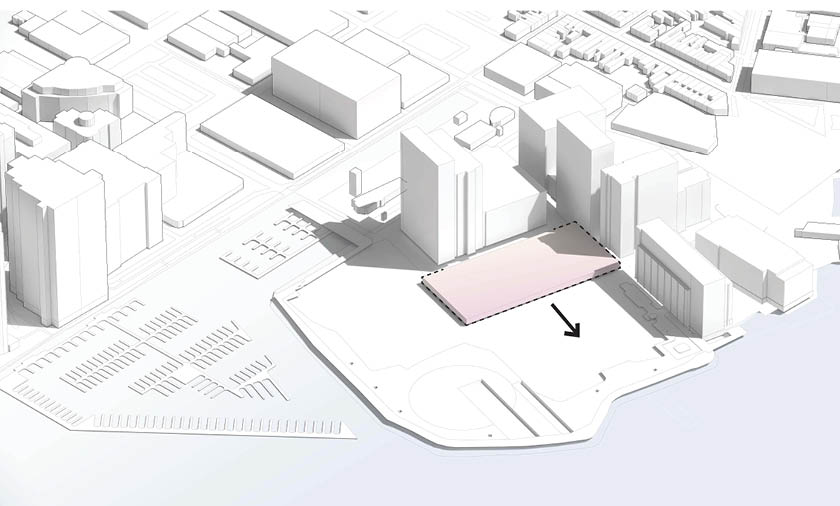
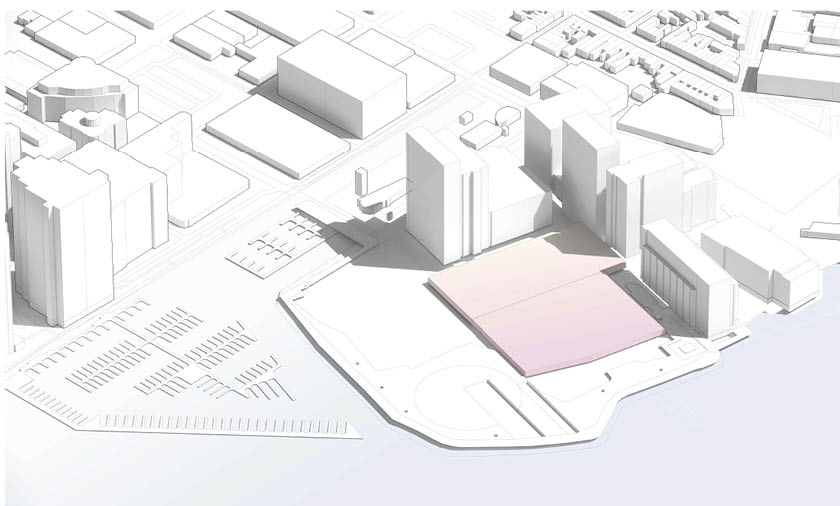
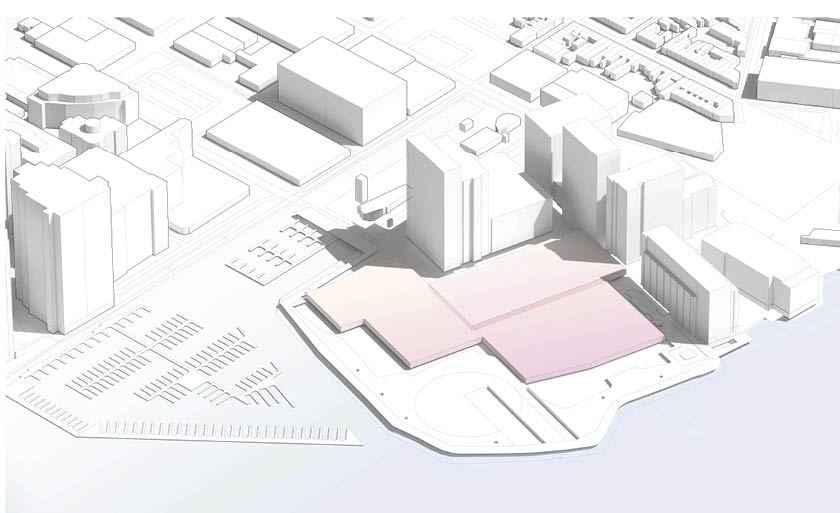
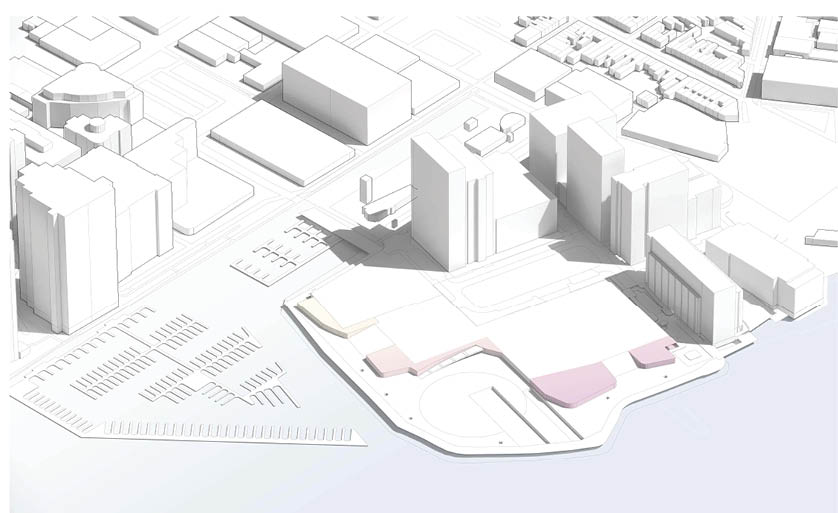
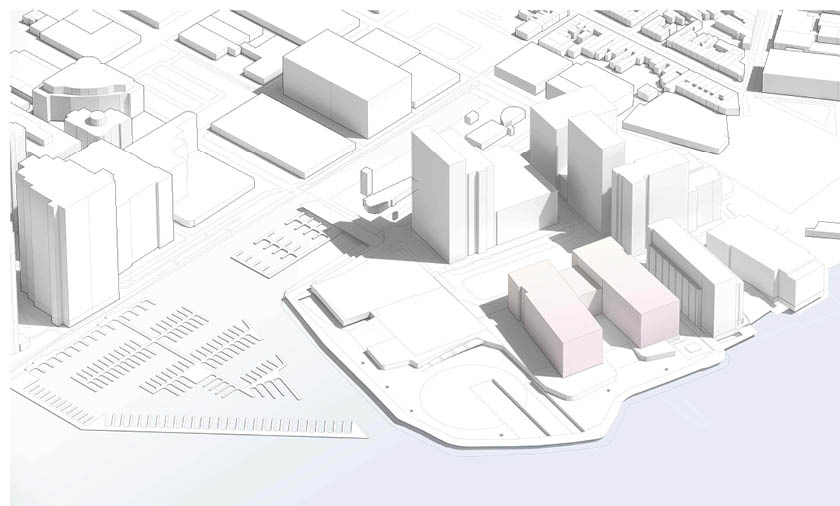
The final view in the sequence illustrates the twin buildings that comprise the T Rowe Price HQ’s, perched on a single story podium, with a central courtyard that stretches down toward the water.
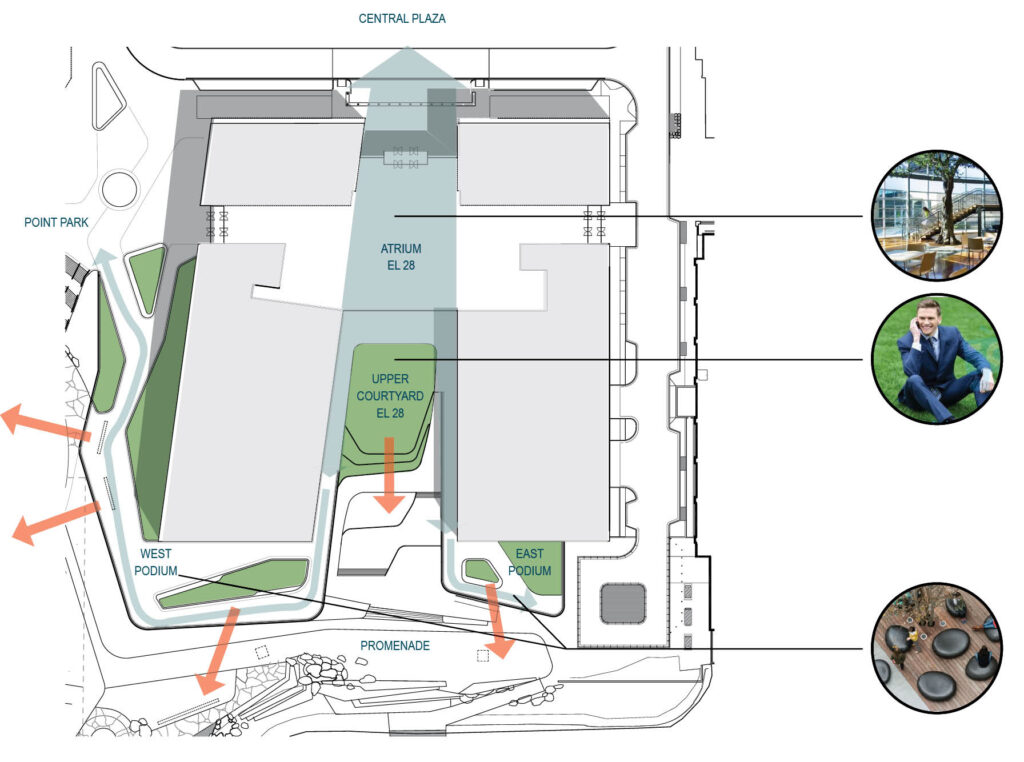
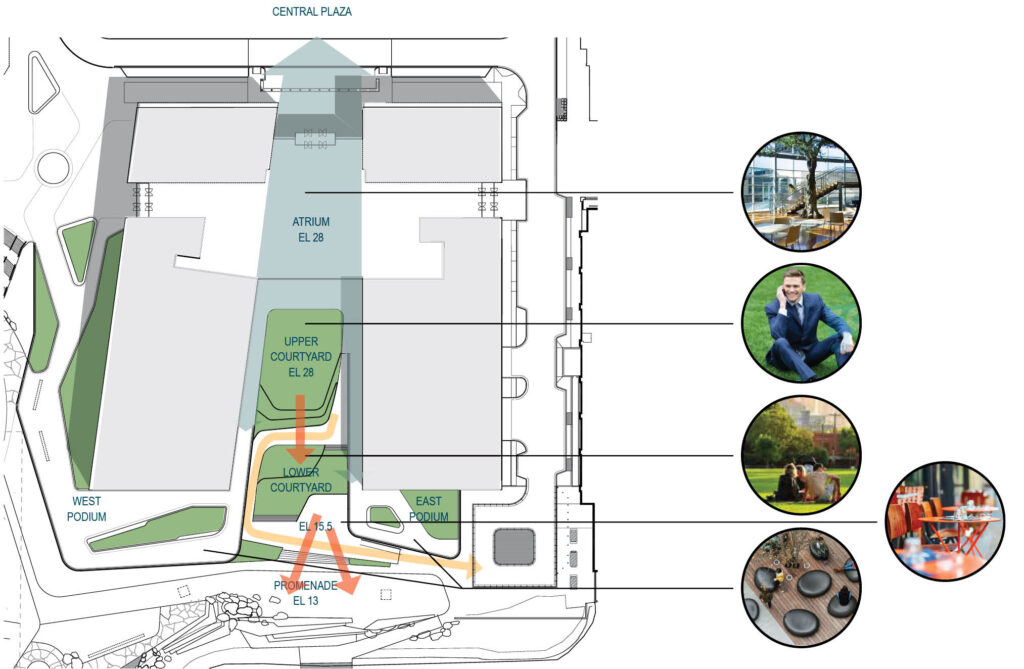
The podium landscape is designed to accommodate public access and private, tenant use. The upper courtyard is a shared use space, while the lower courtyard is dedicated to outdoor dining and casual gathering along the waterfront facing terraces and stairs.
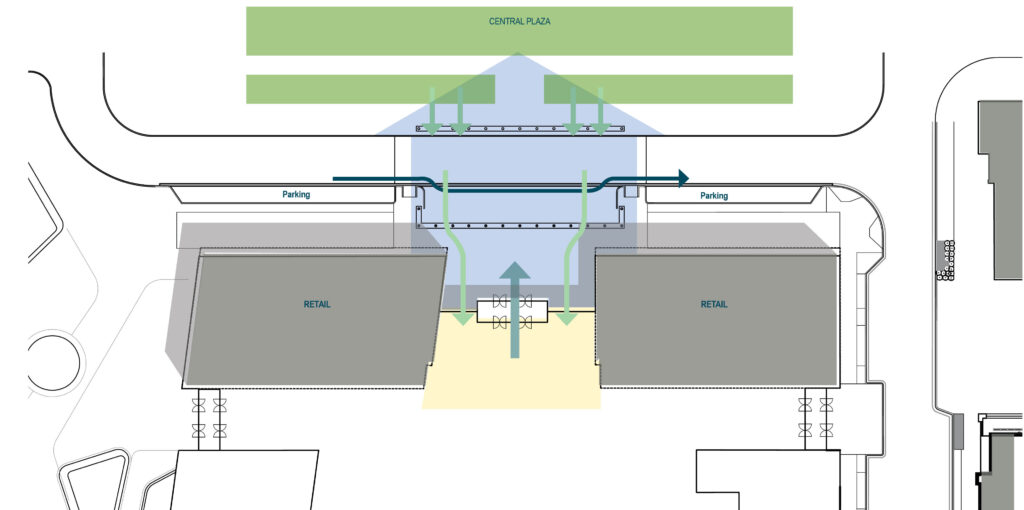
An early diagram of the building’s atrium and primary entrance on the Central Plaza. The design proposal pulled the landscape from the plaza, through the atrium and space and into the courtyard beyond, while facilitating clear and safe pedestrian access from the building to the park.
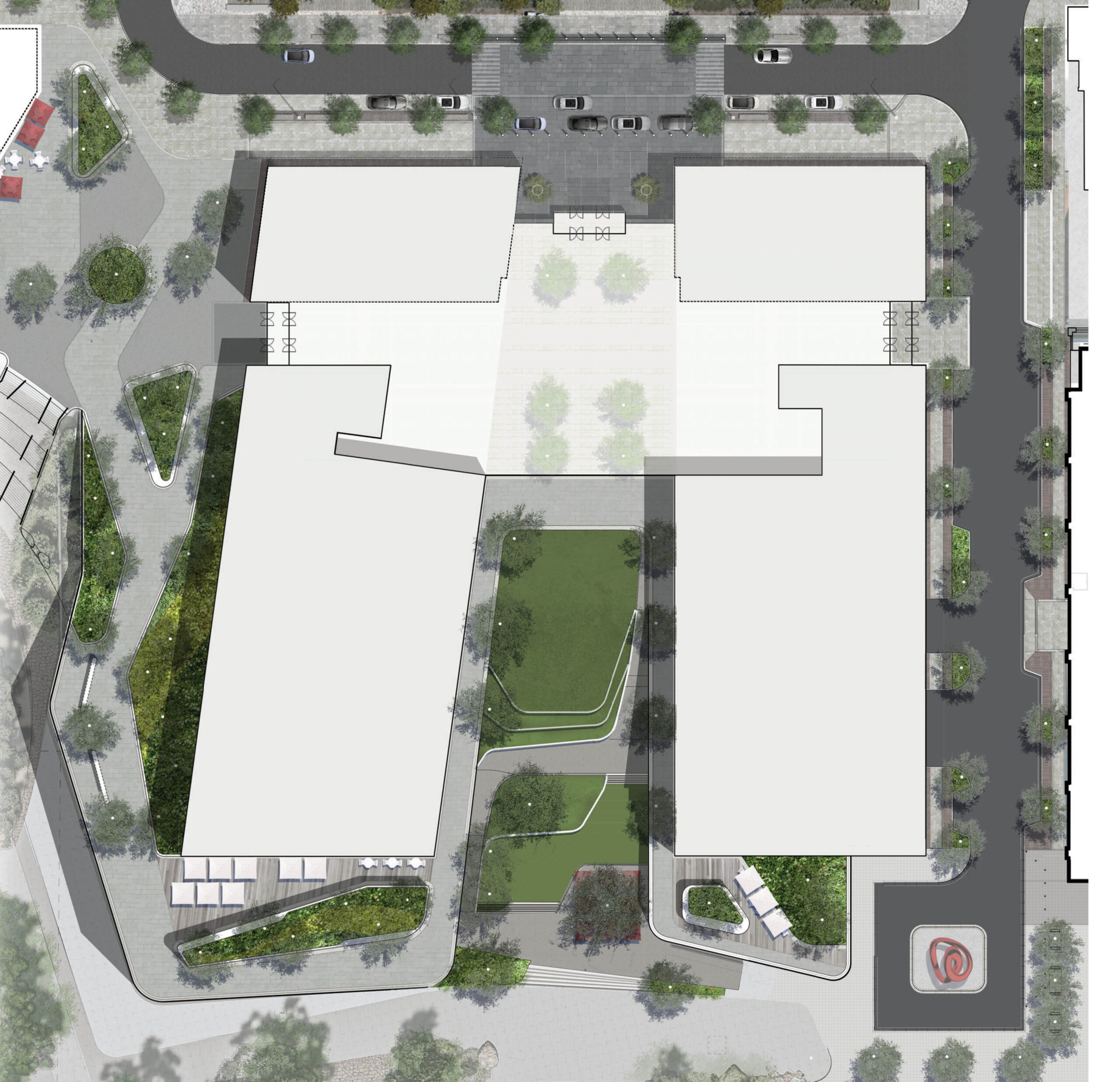
An early version of the plan illustrates the various zones within the site design.
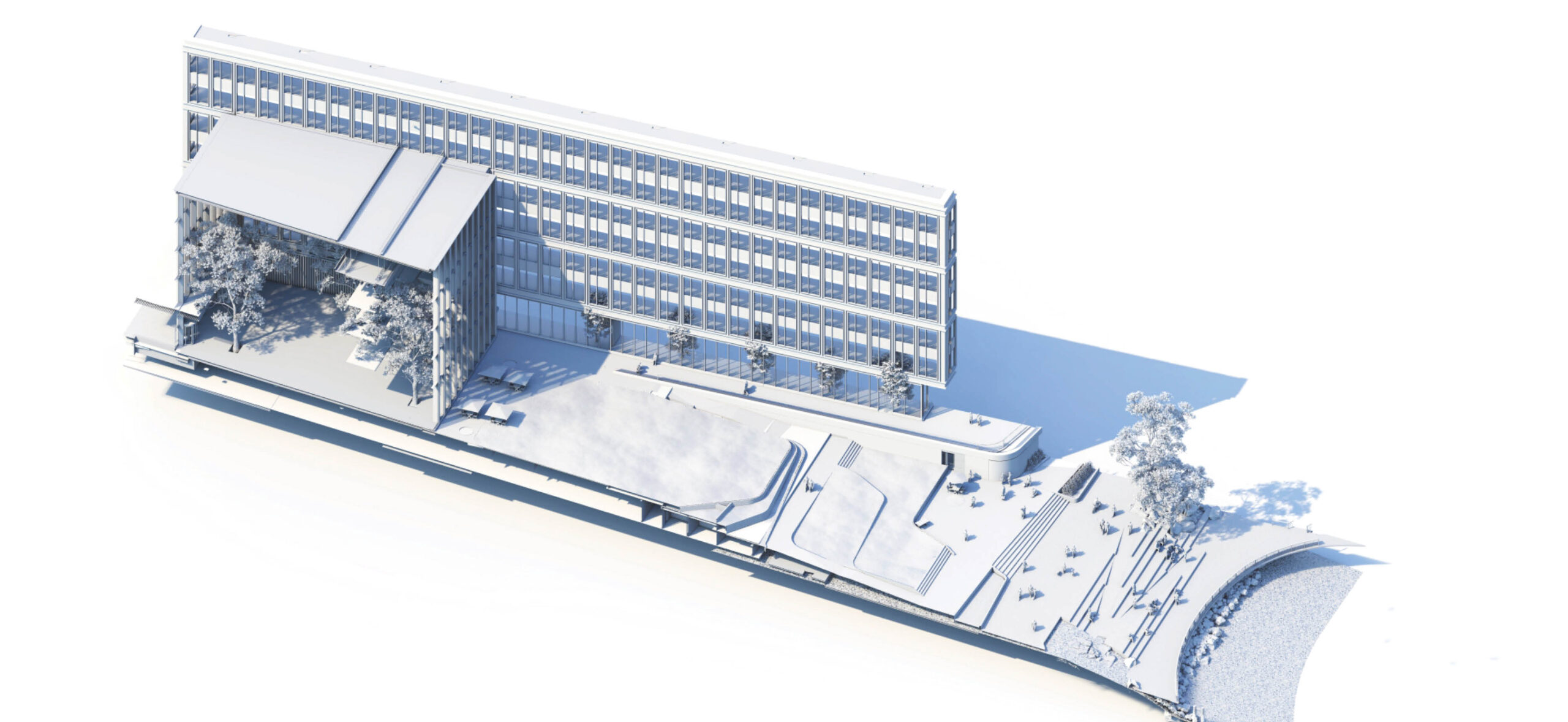
Seamless blending of nature and architecture
The central courtyard is the primary conveyor of people and landscape from the atrium and plaza beyond, to the waterfront. The diagrams illustrate the sectional character of the project along this axis both with landscape, and without. The transition from promenade to atrium is entirely ADA accessible, moving pedestrians along the courtyard’s edges to preserve the center of the space for use and to capture framed views to the harbor beyond.
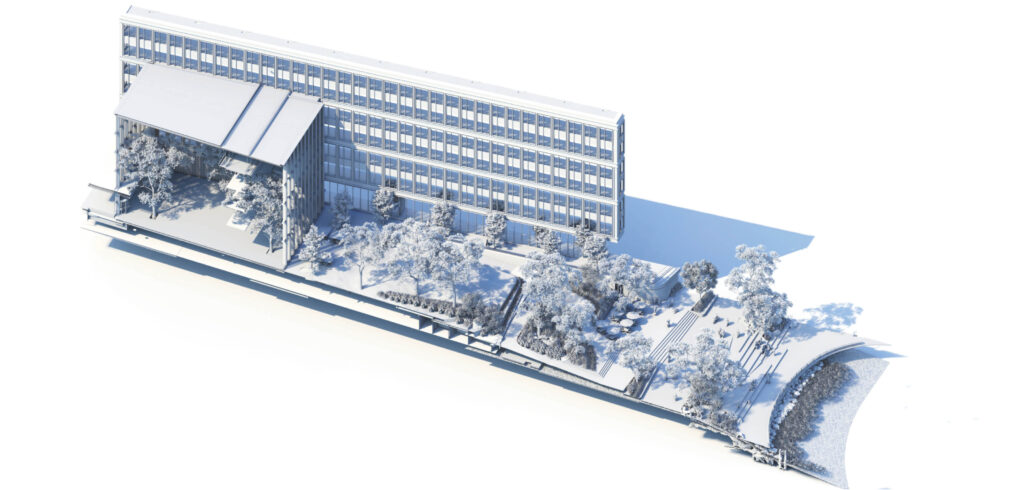
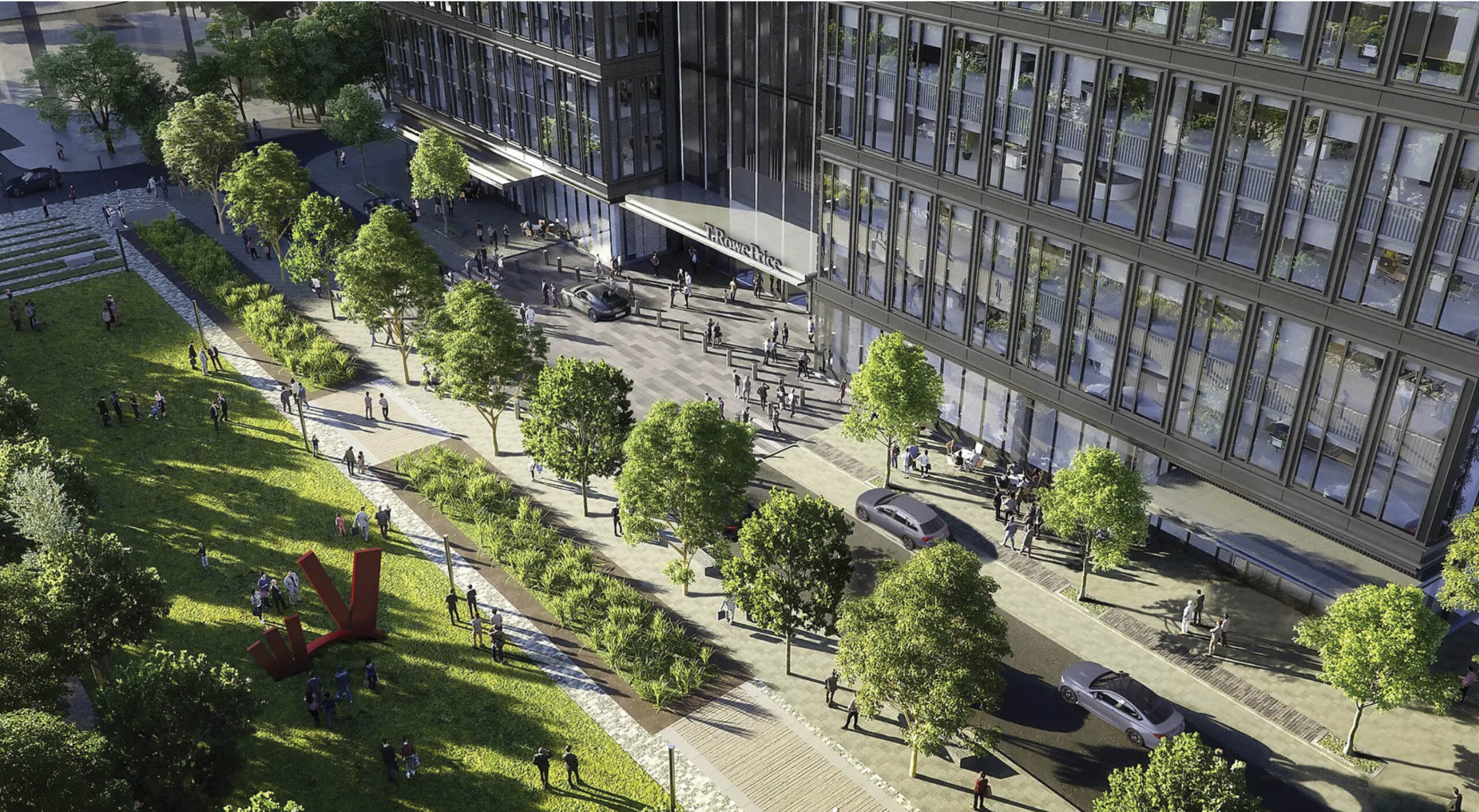
Perspective view of the central plaza and streetscape environments along the T Rowe Price frontage.
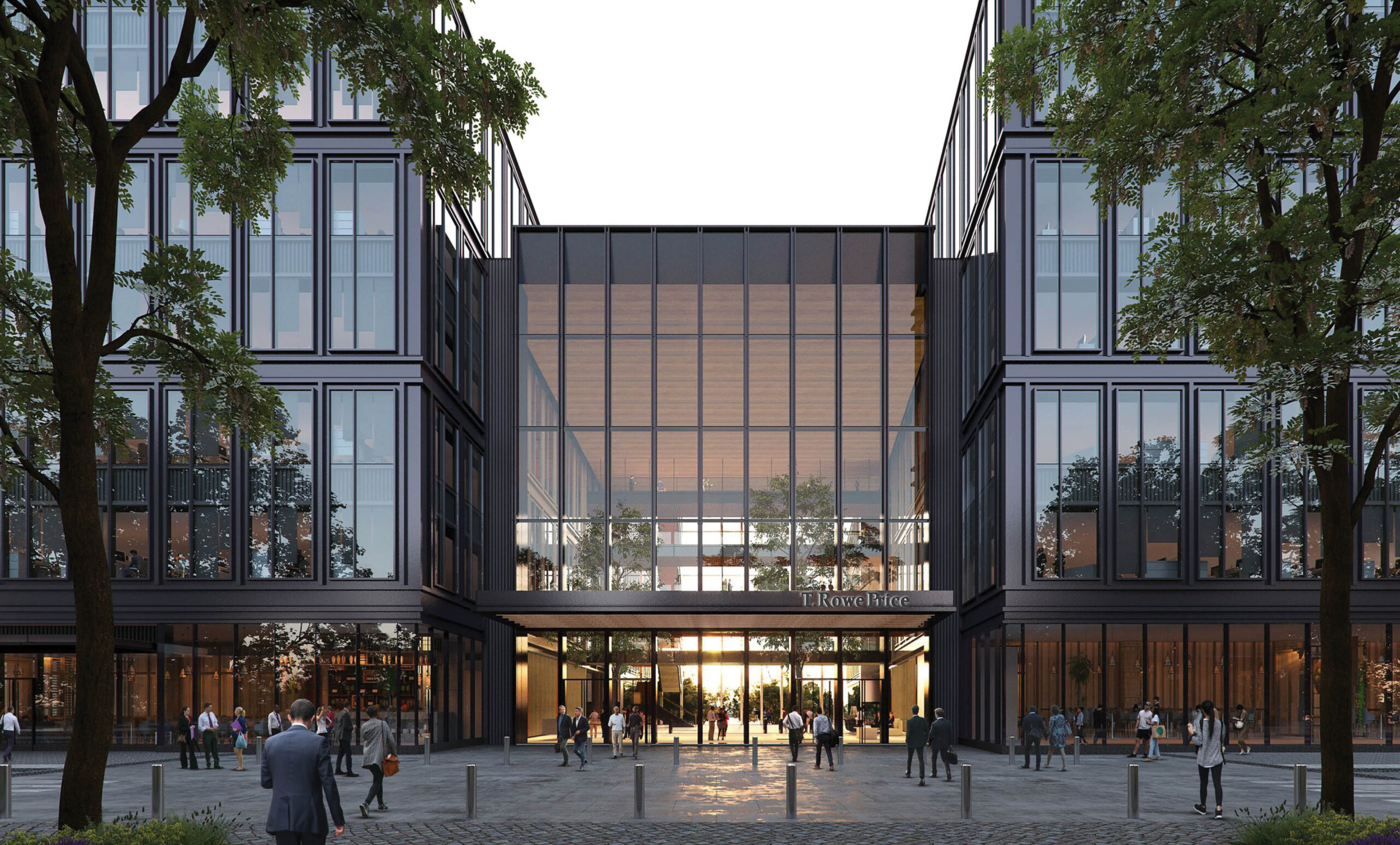
View as seen from the central plaza – the trees and landscape pulled through the building to the courtyard beyond.
