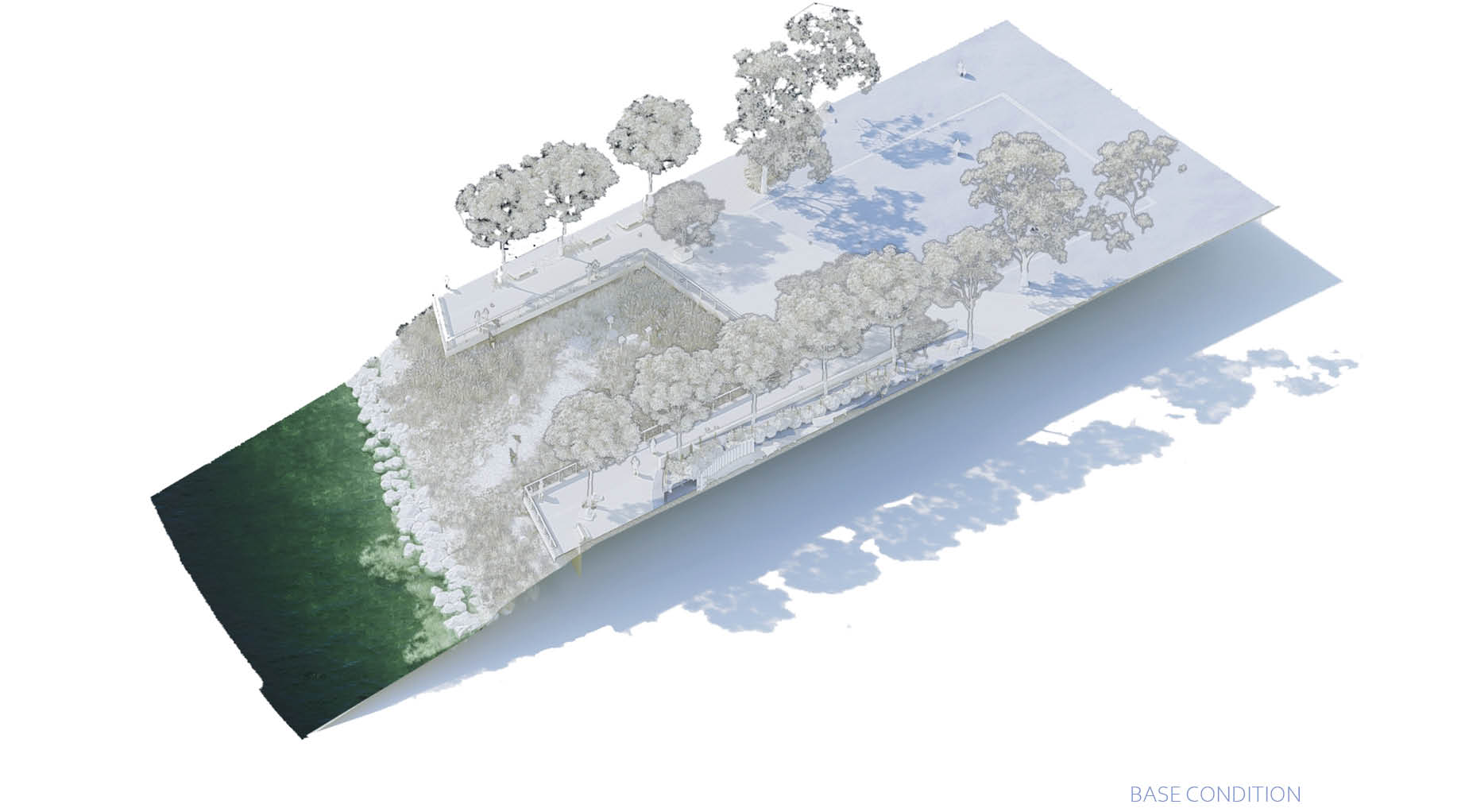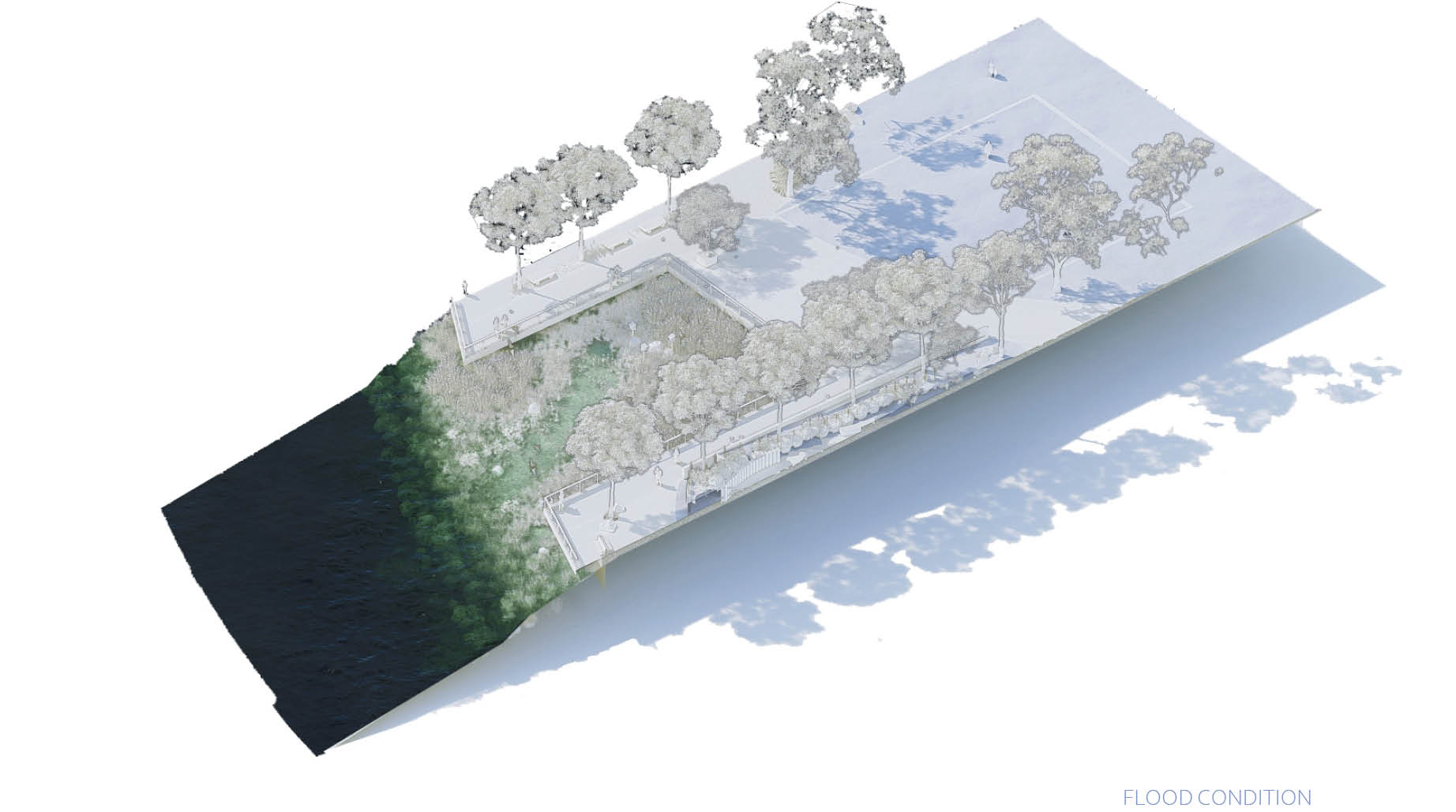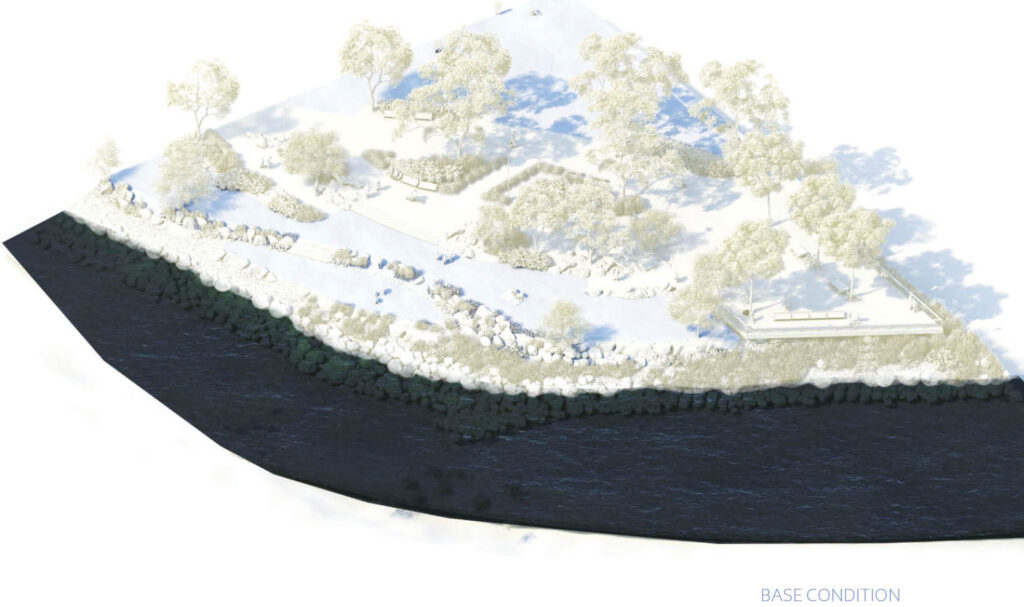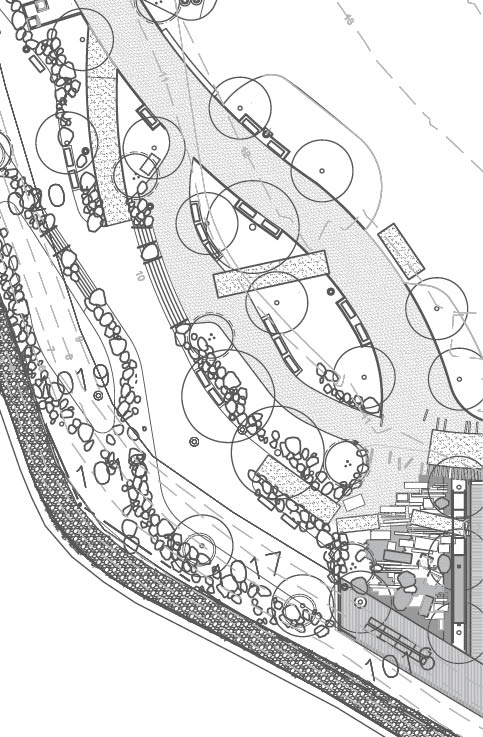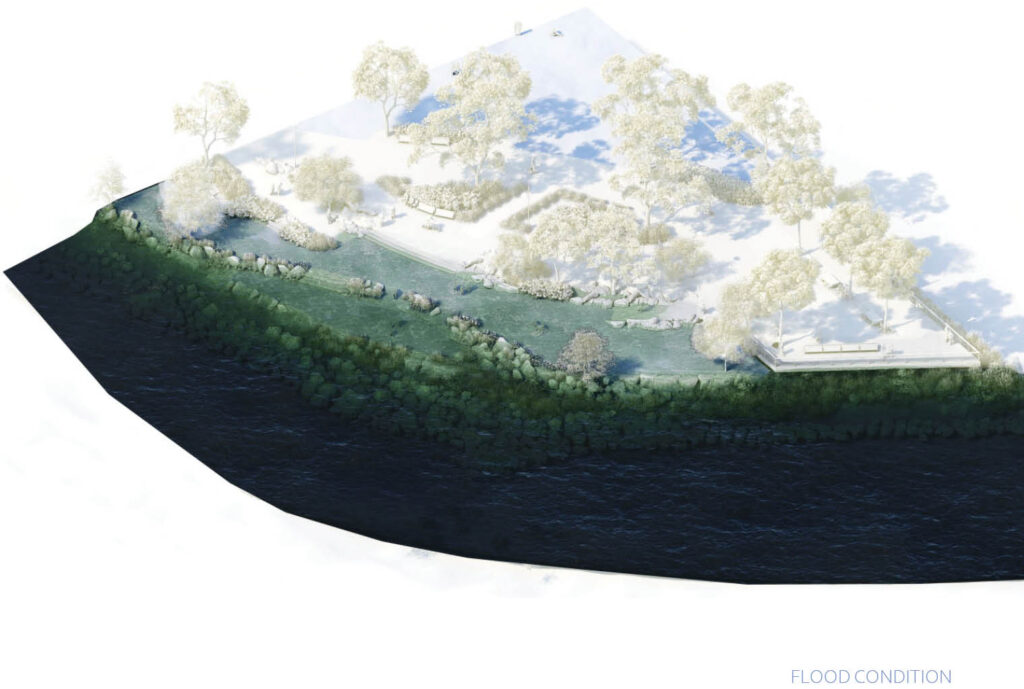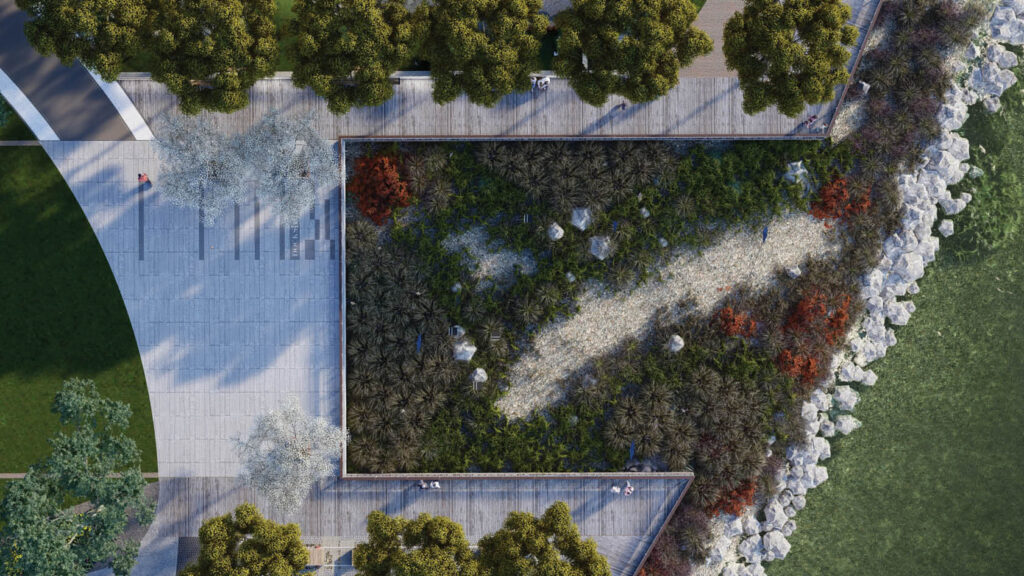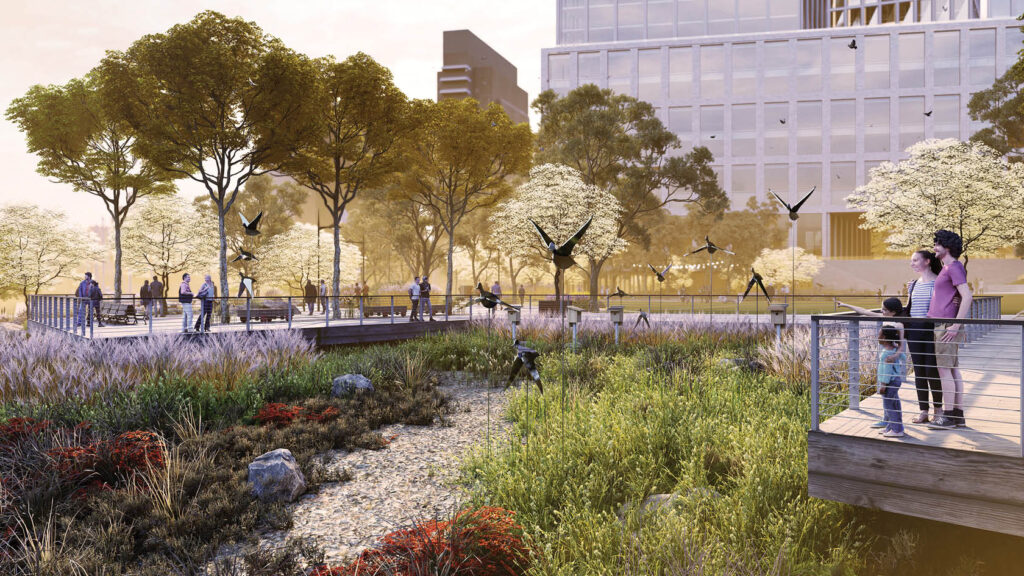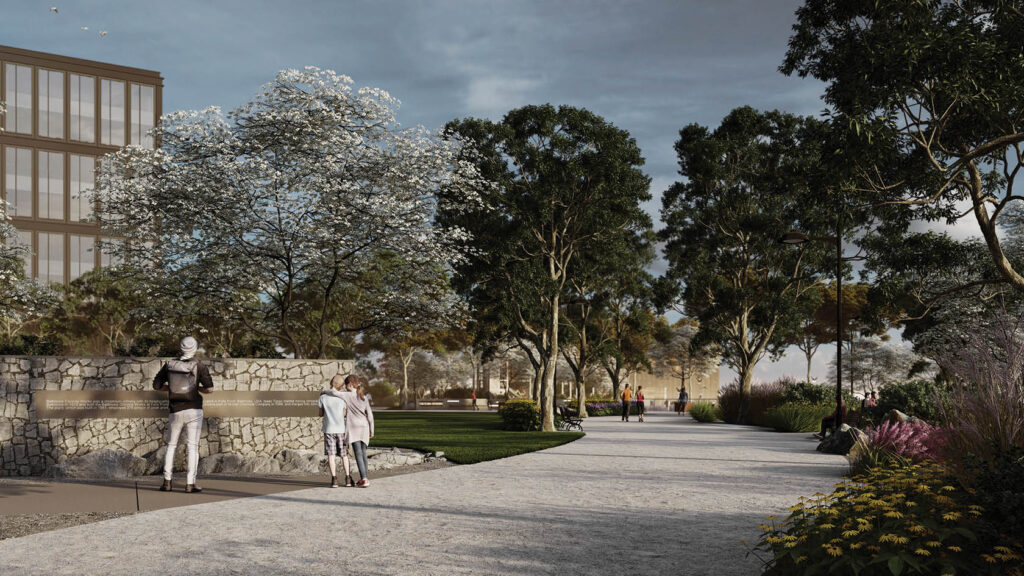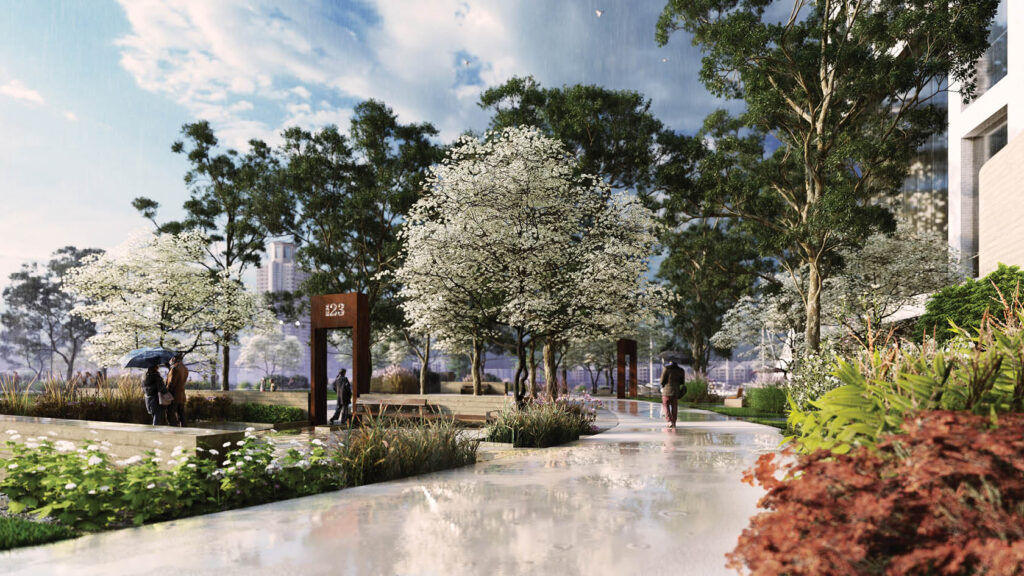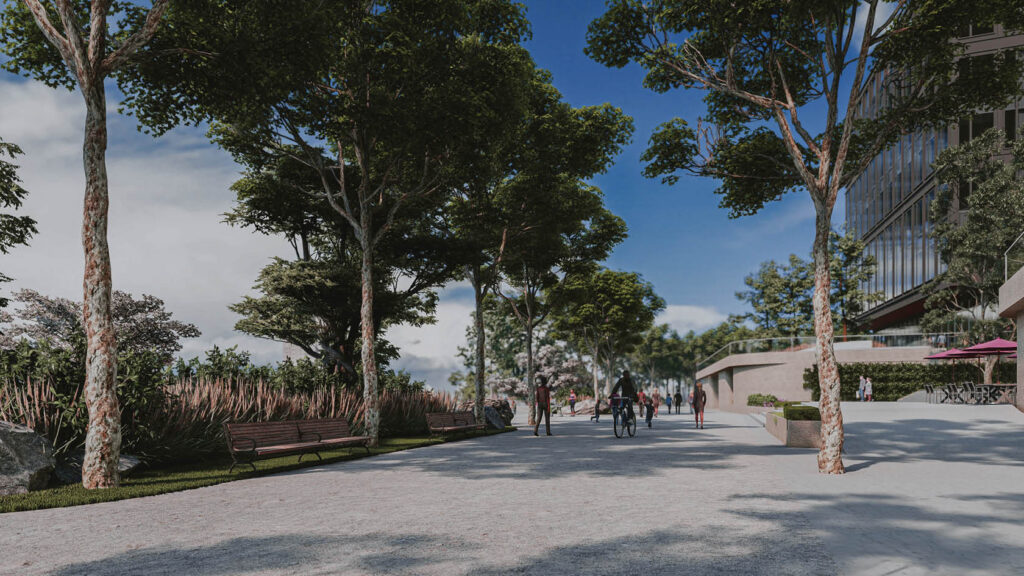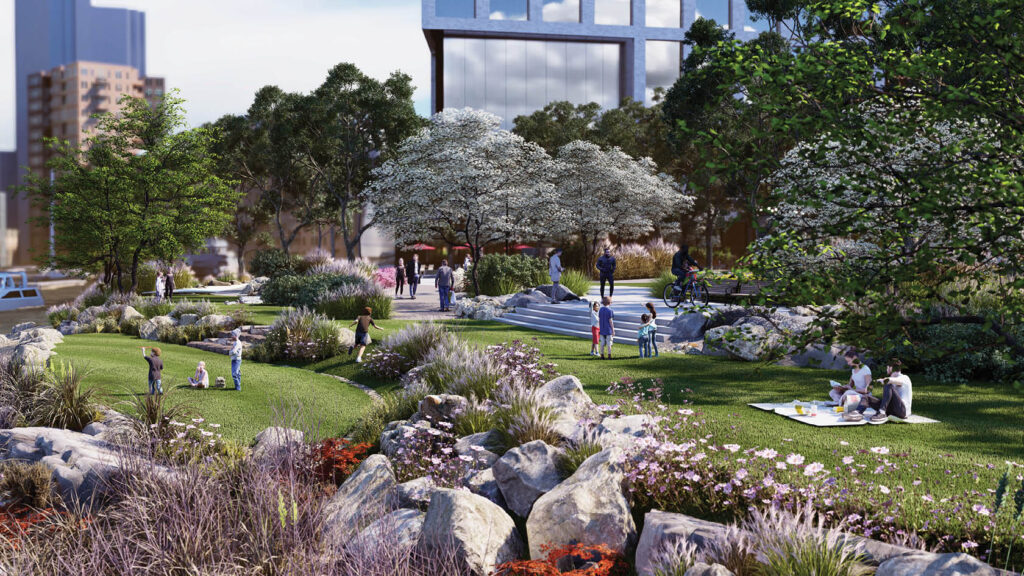Location: Baltimore, Maryland
Completed: Ongoing
Size: 600 Acres
Budget: $18 Million
Services: Landscape Architecture, Environmental Design, Graphic Design, Visioning
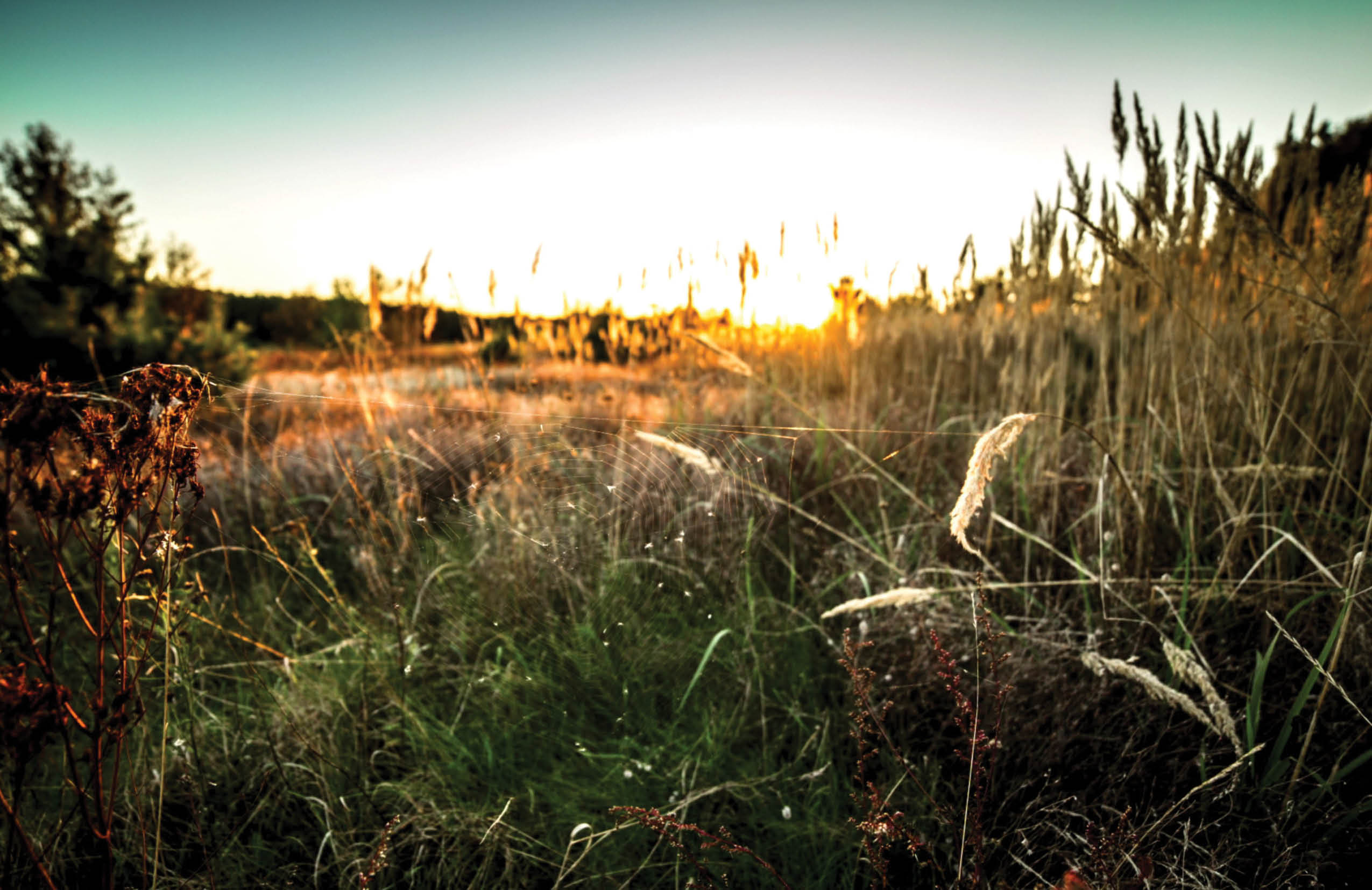
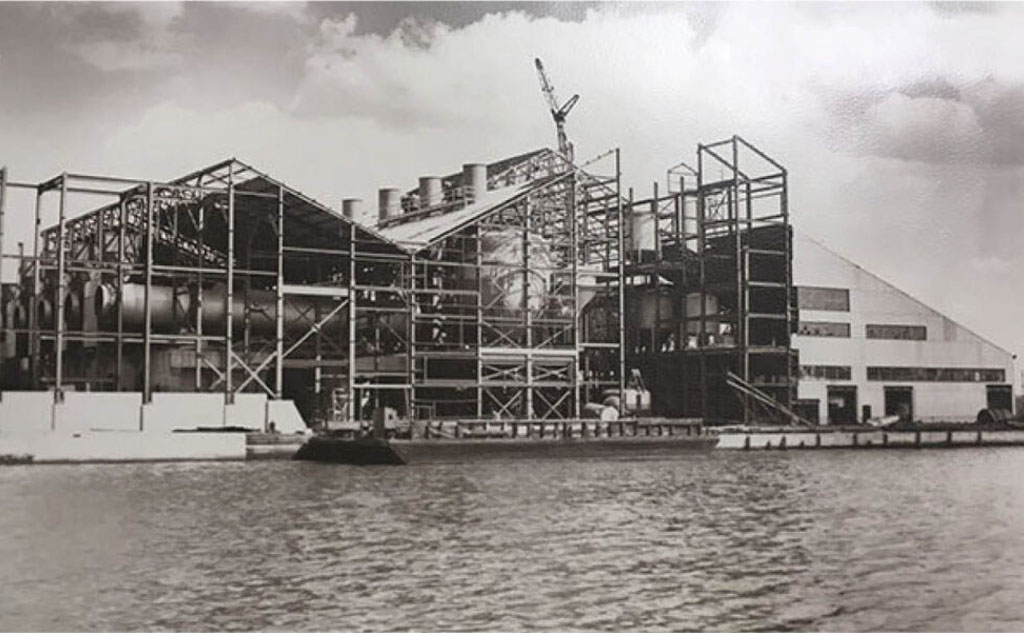
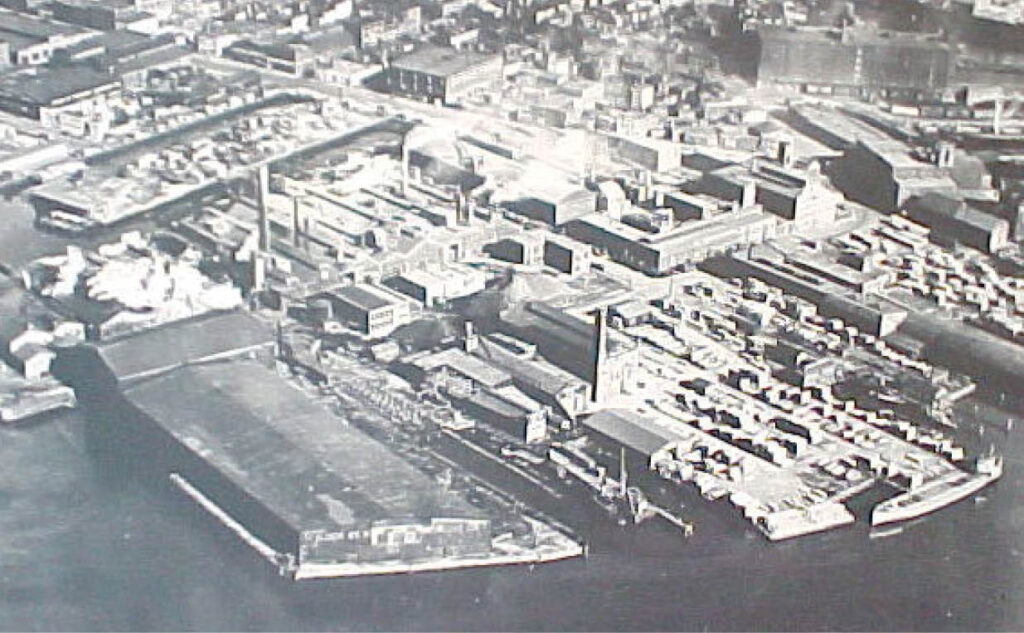
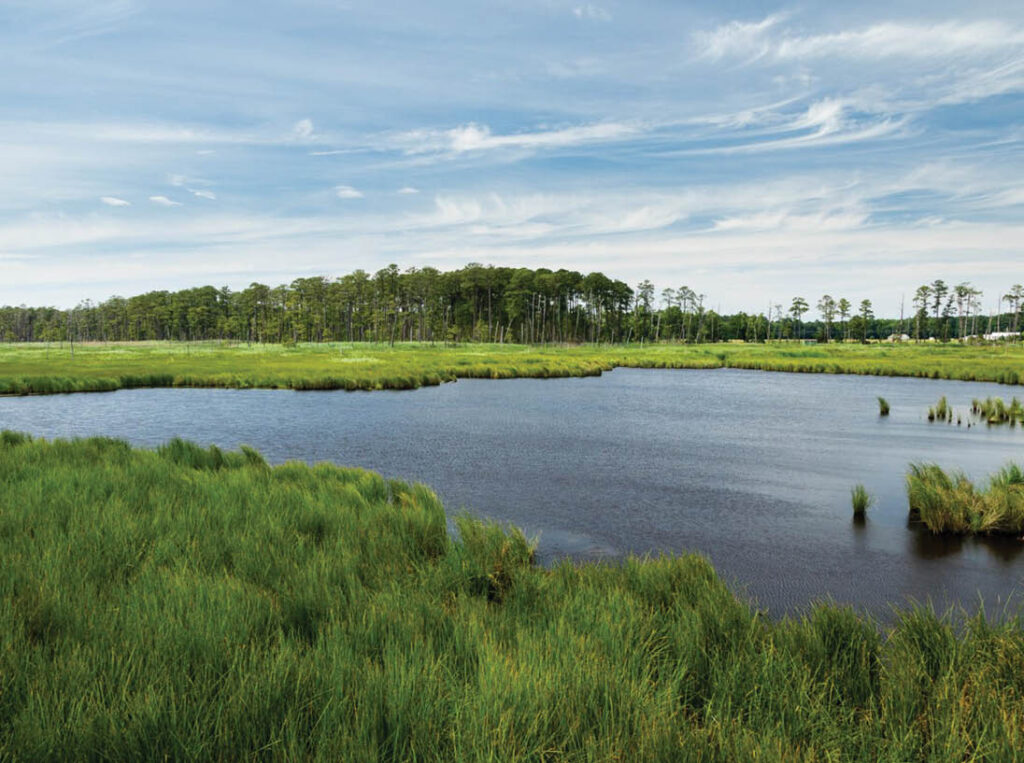
Contrasting Narratives
The fabric of Chromeworks Park is a weave of contrasting threads. The story of the City’s industrial might, when Baltimore was considered among the most important industrial ports in the world. The story of the native landscape that was erased in the pusuit of that propserity, And the lesser known story of the rare landscape of the Serpentine grasslands which were the source of the chromium ore – the mineral that gave rise to Baltimore’s chromium industry.
Project Drivers
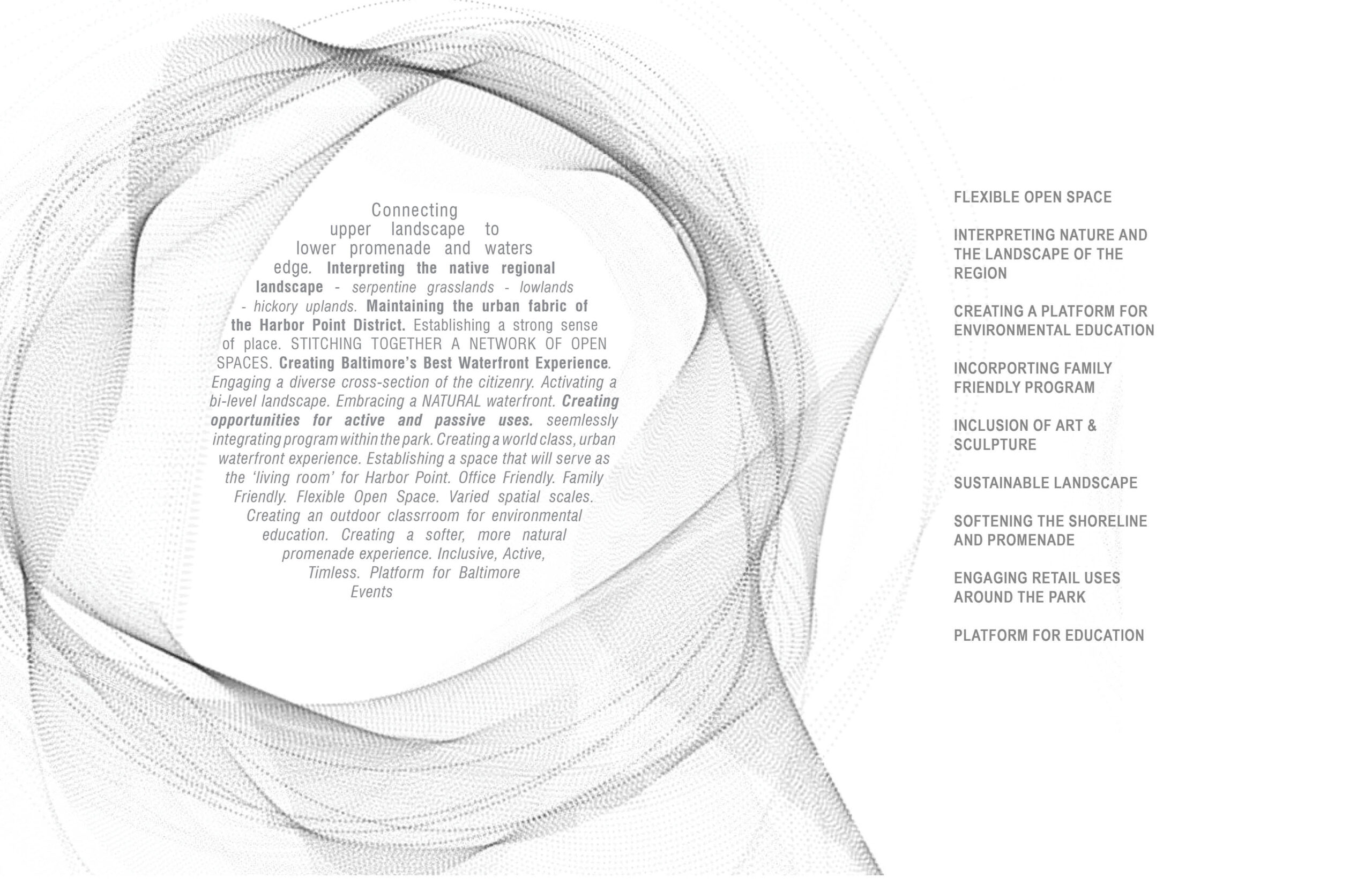
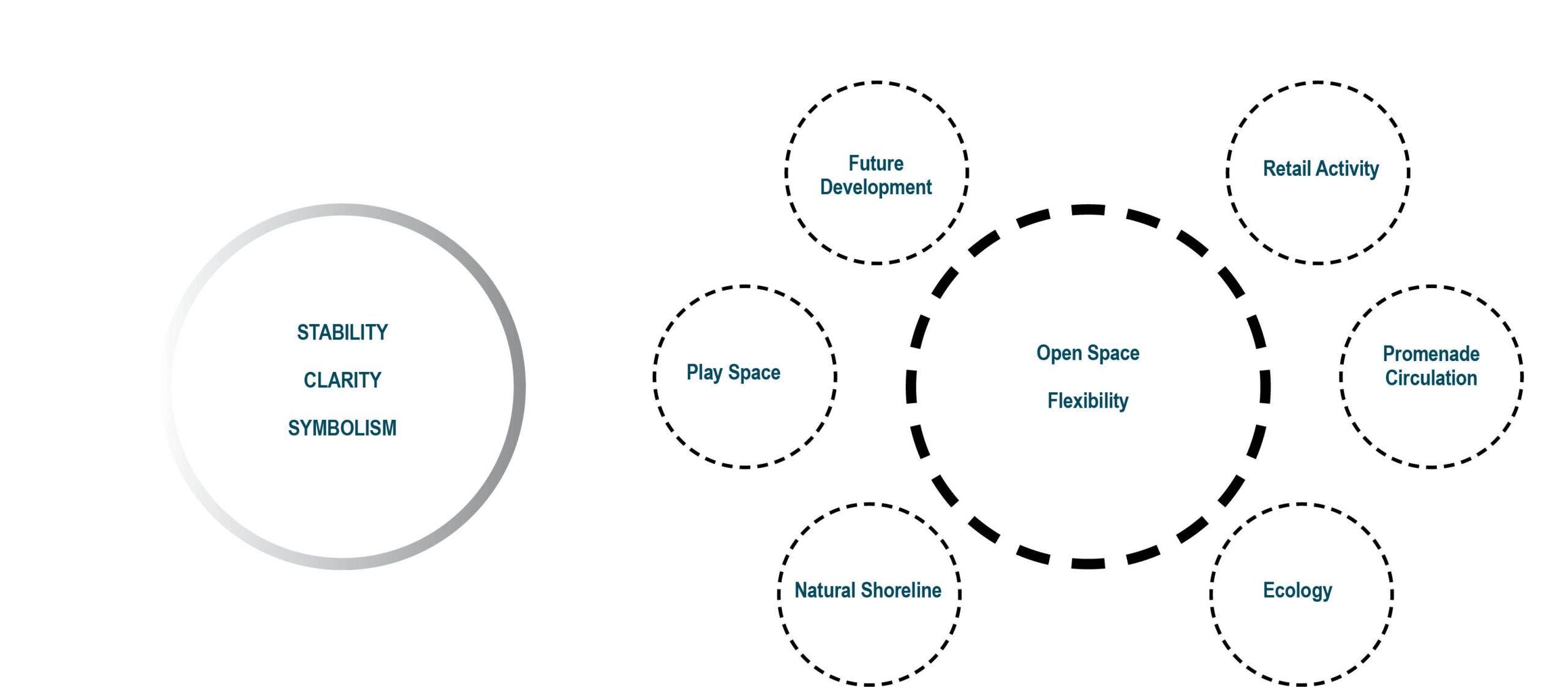
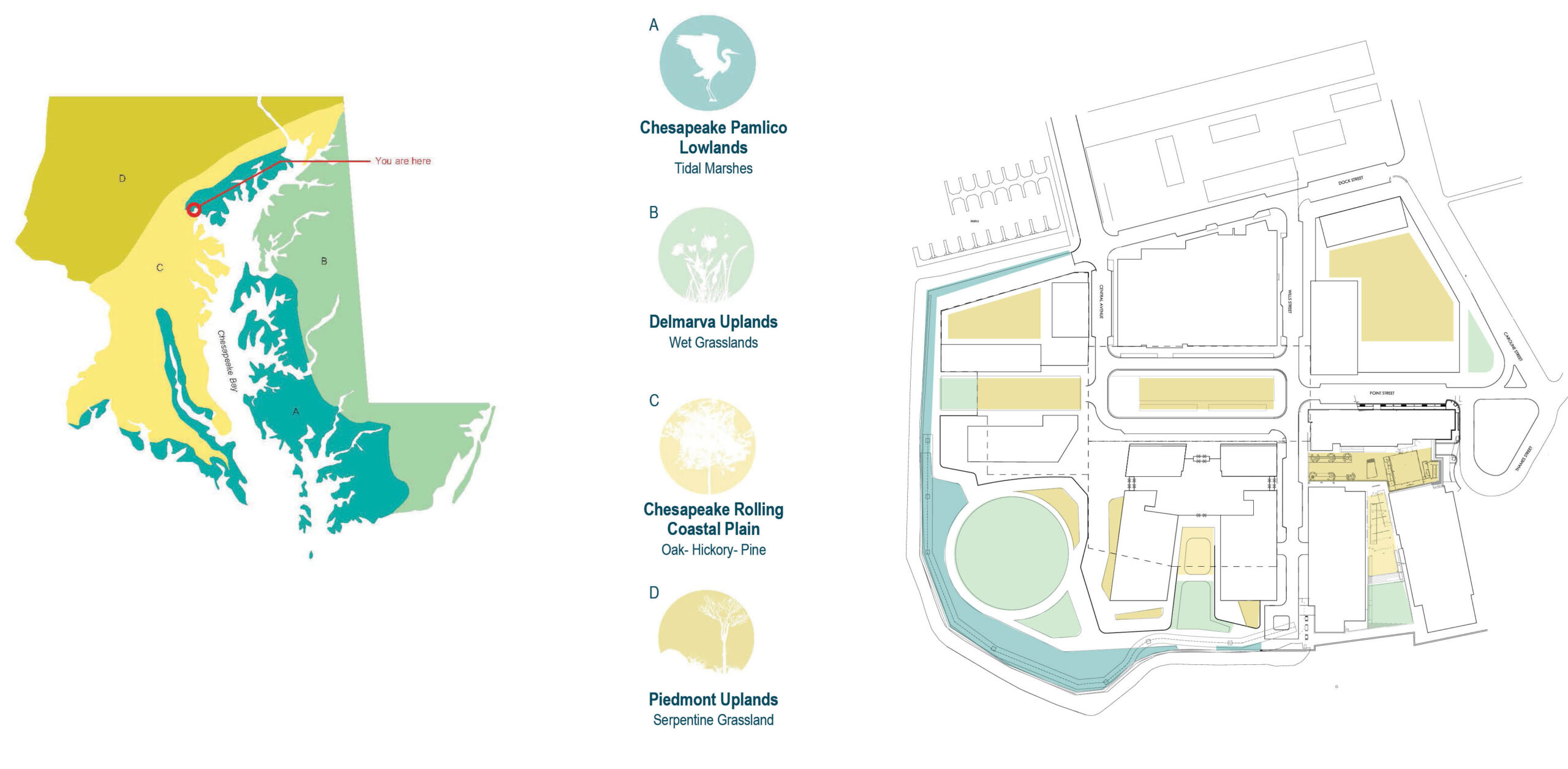
Interpretive Landscape
The park landscape sits within an overall park masterplan which structure the district and its consellation of open spaces into zones meant to interpret the regional Maryland landscape.
What Lies Below
Chrome Works Park is set in on and amongst significant infrastructure. The park is built over a capped and remediated brownfields, the remnants of the former Baltimore Chrome Works plant, and is surrounded structured parking, laminated with retail and commercial uses intended to aminate the space.
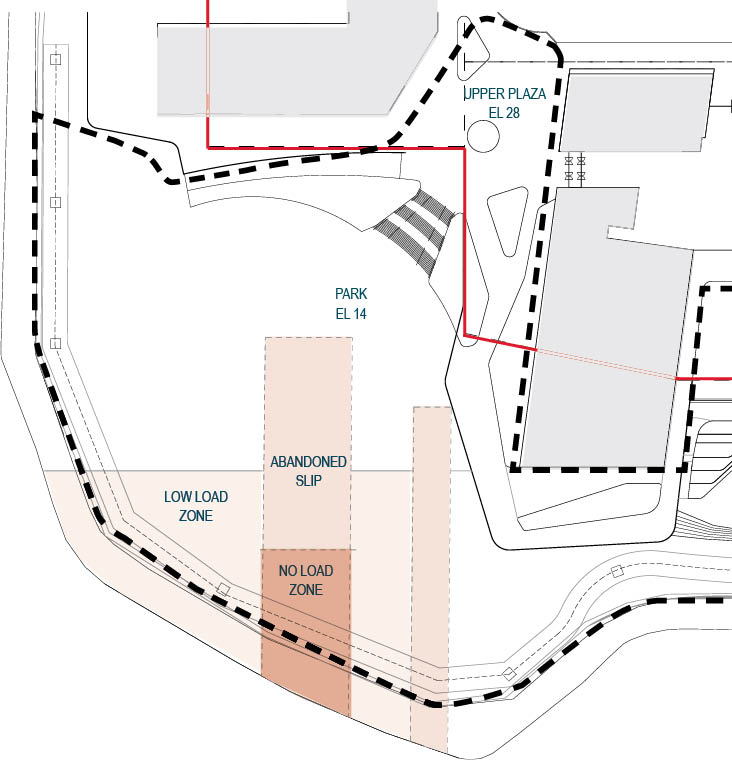

The Concept
The design relies on the clarity of a simple geometry, derived from the graphic represntation of the cycle of evolution. From untouched land, to settlement, industialization, hyper development and then the breaking of that cycle to return to an embrace of nature.
Within that circular diagram, traces of historic elements like the old mill structure (Building 23 at Baltimore Chrome Works) and the covered slip are interated, their form, represented in contrast to the ring.
Embedded within that framework, are program areas like the living shoreline, the grove, the nature play space, and the lawn.
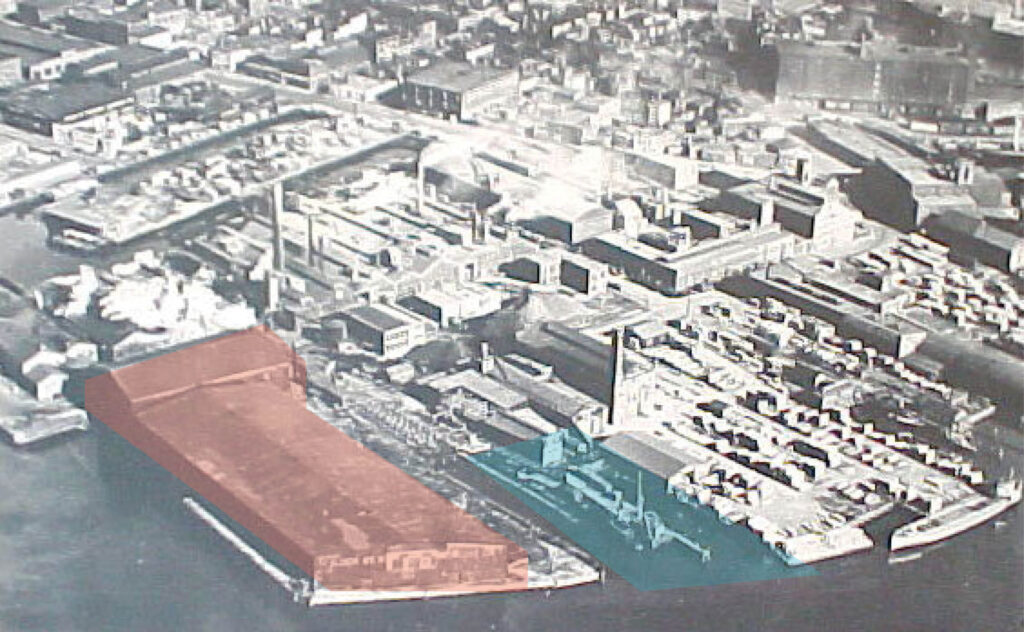
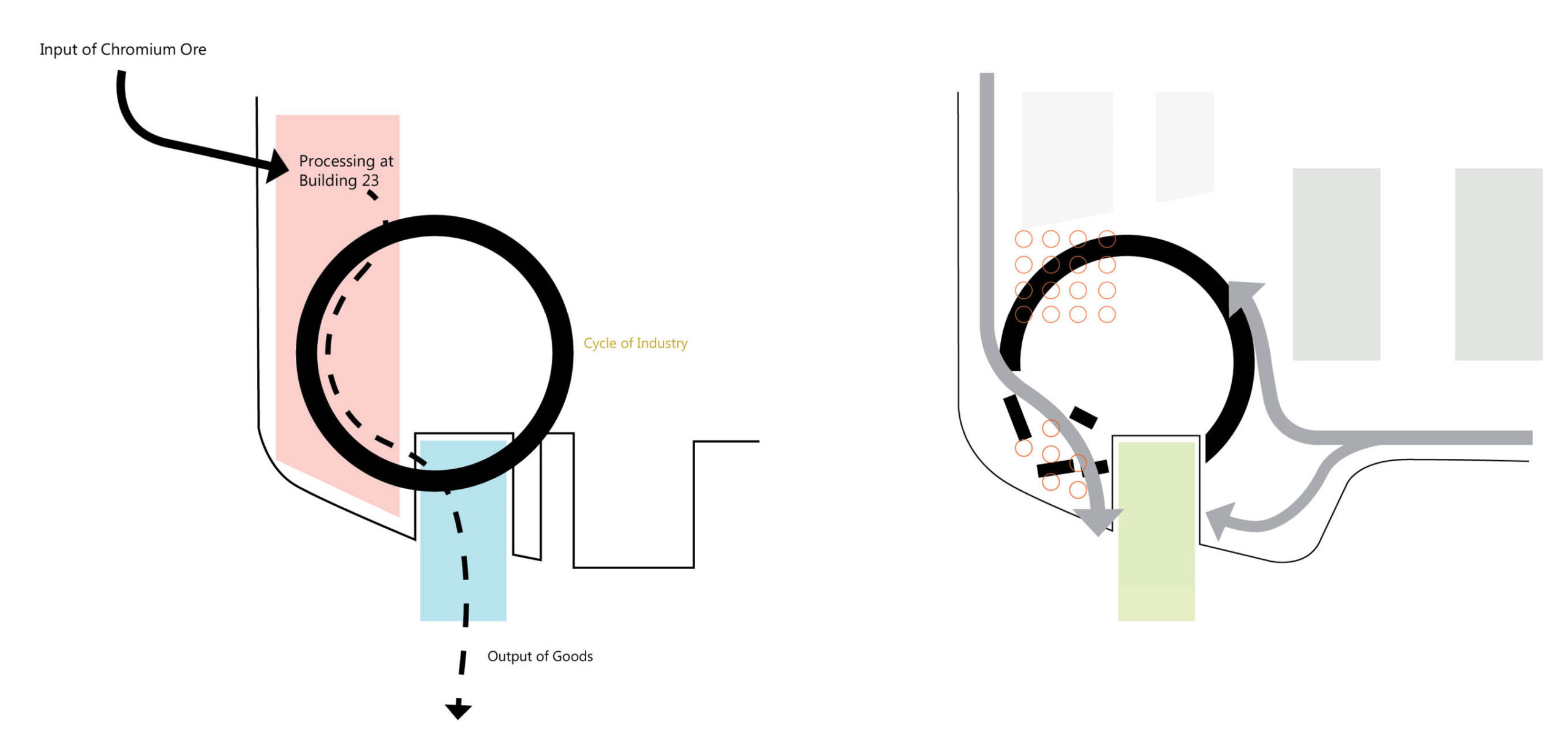
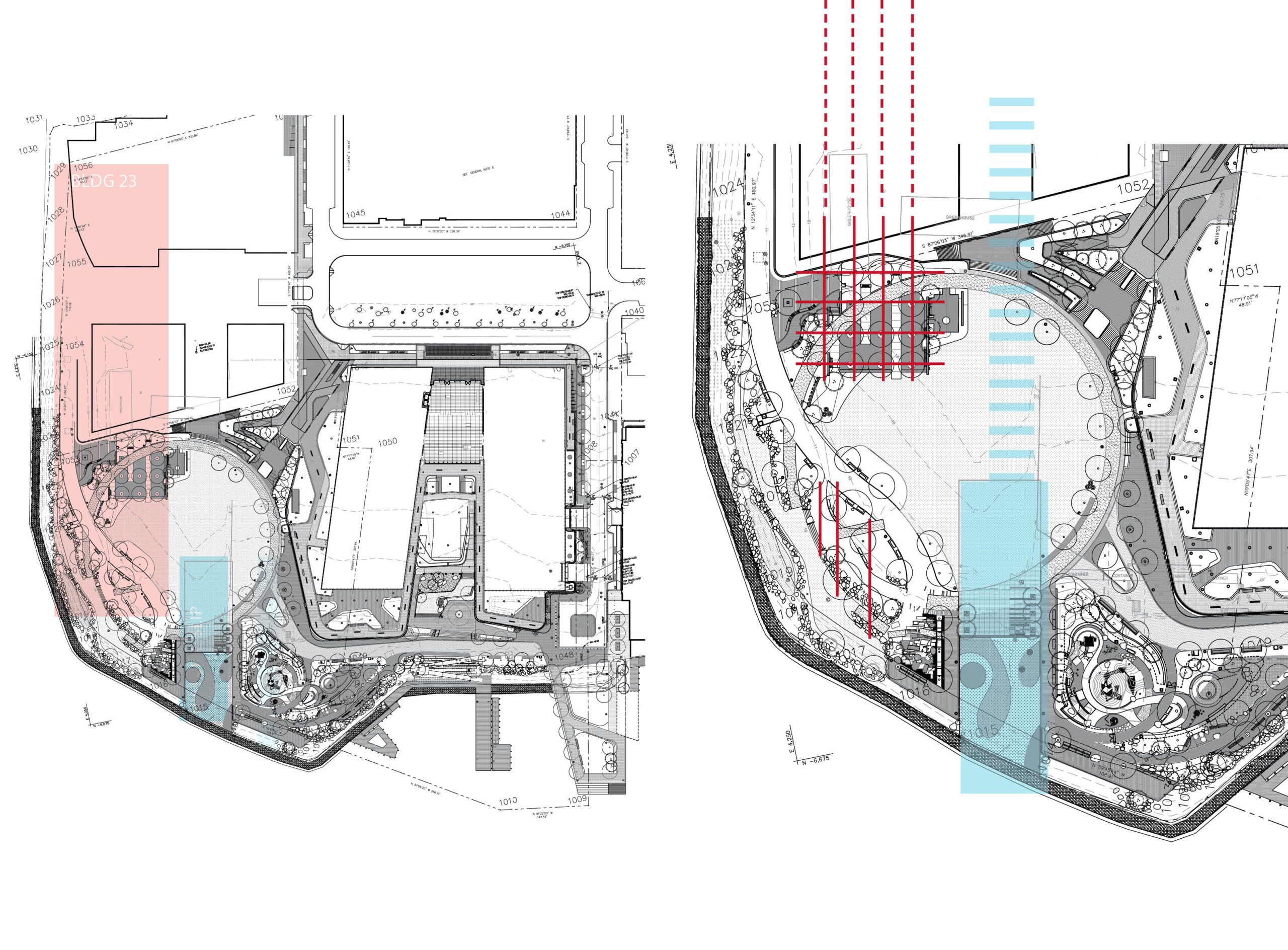
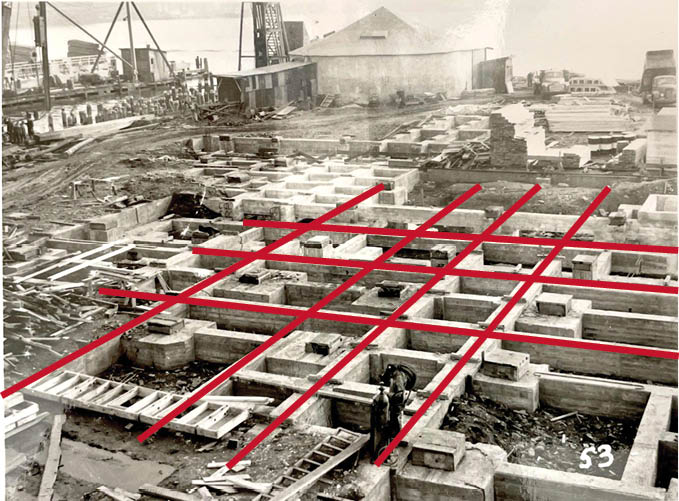

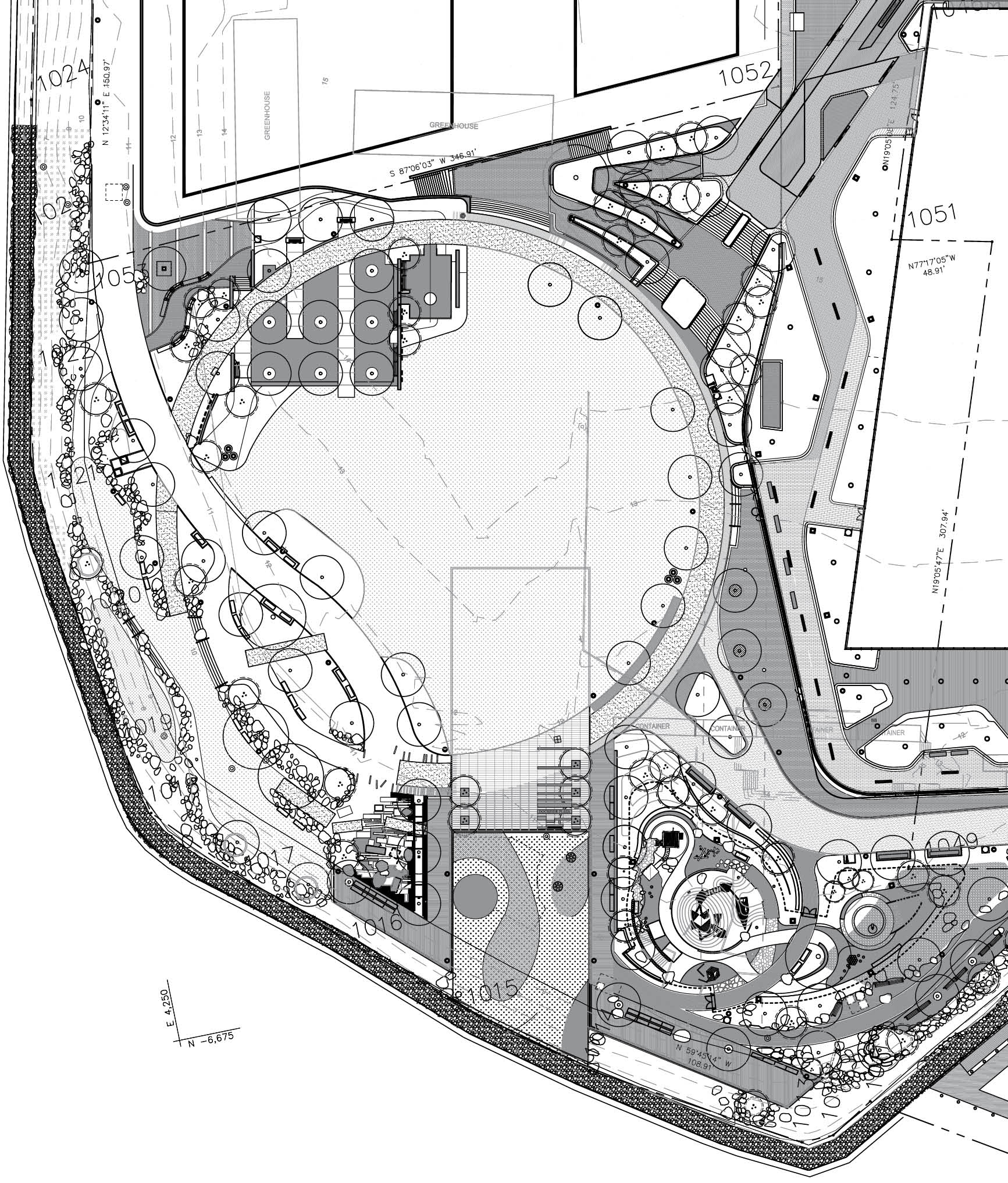
The Solution
The deign solution embeds the telling of the story of the site and the significance of the region in the very fabric of its form and its structure. The cyclical nature of evolution expressed in the circular ring walk, the toll of industrialization, symbolized in the intrusion of the grove and slip into the ring, and the breaking of the cycle of development and industry in the interruption of the ring with the promenade and shoreline landscape.
The Historic Slip
The long buried historic slip is brough back to the surface in the proposed design, traced in the lawn with granite pavers and framed along the waterfront with wood deck and plaza space. Where water once brought ships into and out of dock, a sunken plate of native grasses and shoreline plantings is created – the area, designed to withstand inundation in storm events.
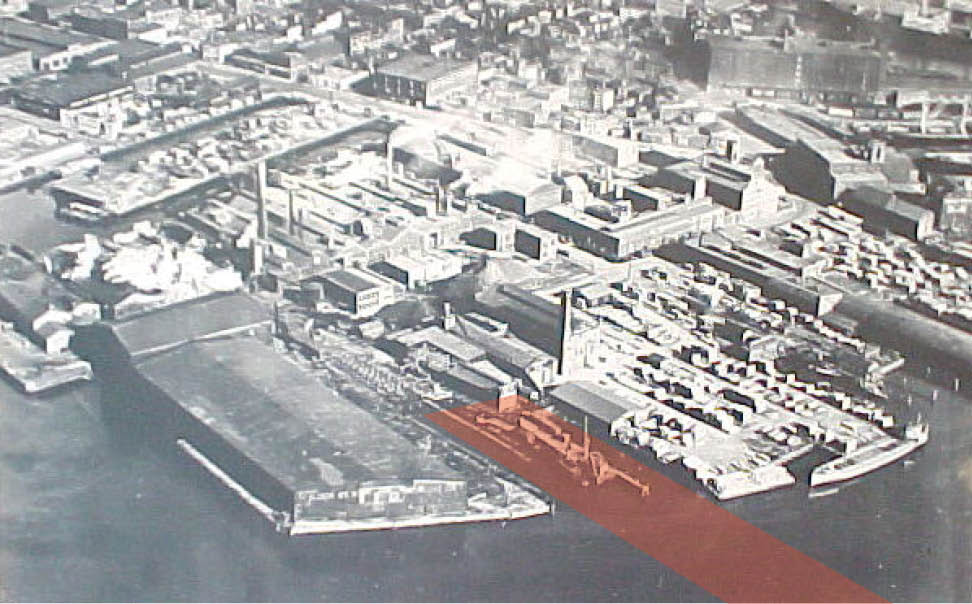
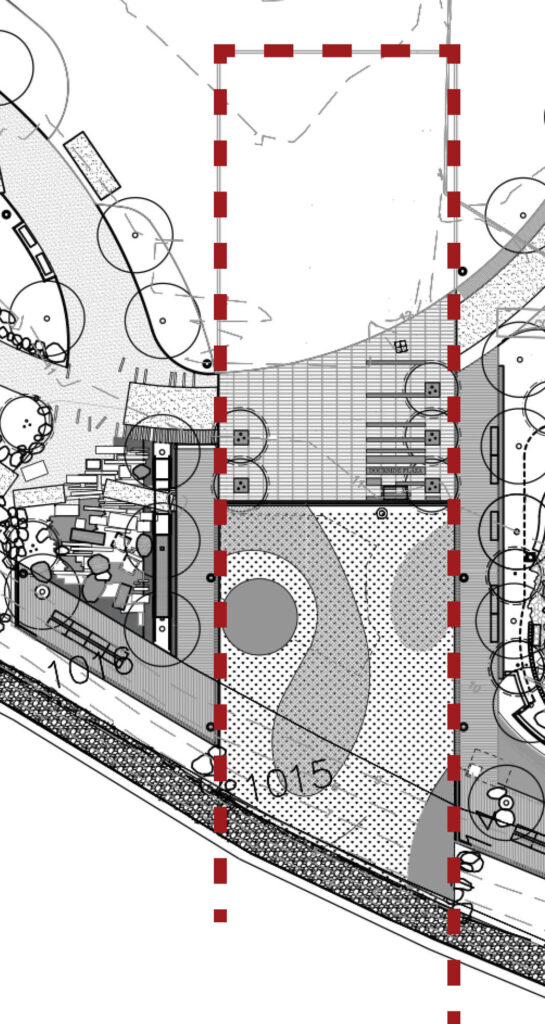
Concrete Foundations of ‘Building 23’
The buried foundations of the old mill building are referenced in the park at the grove. Here, slender trunks of oak trees mark the rhythm of the columns that once supported the massive structure.
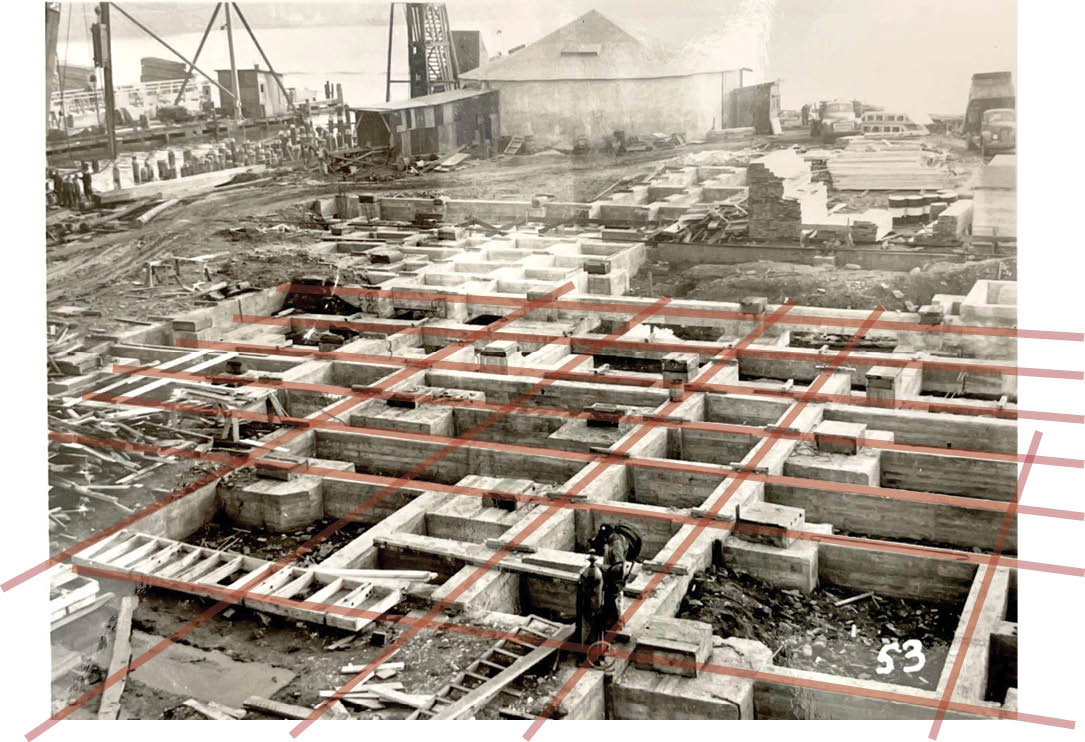
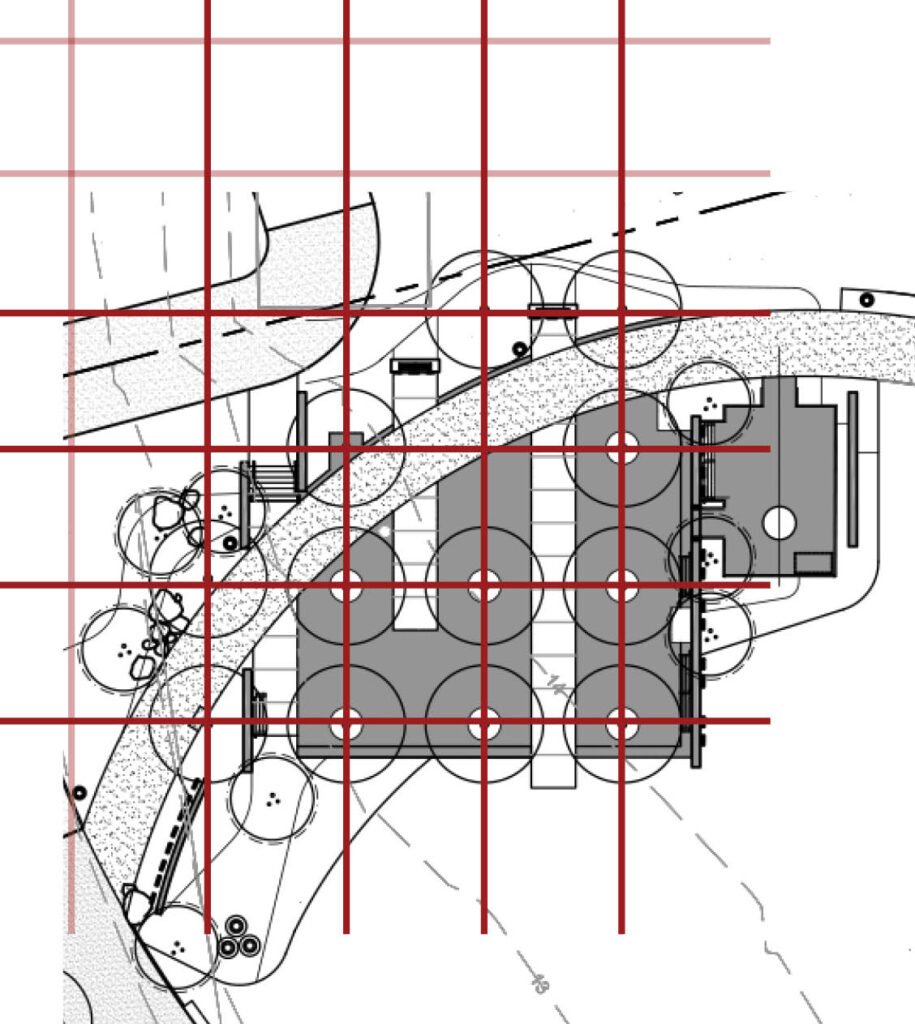
Nature Play
The concept provides for the integration of a nature play space. to engage children at a young age in telling the story of Baltimore’s indstrial past, the landscapes of the region, and the importance of environmental stewardship. The play elements are themselves designed to reference the ships that once ferried goods to and from site, while the site itself integrates a variety of native plant species and a rich palette of paving surfaces, meant to inspire curiosity into the geology of the region.
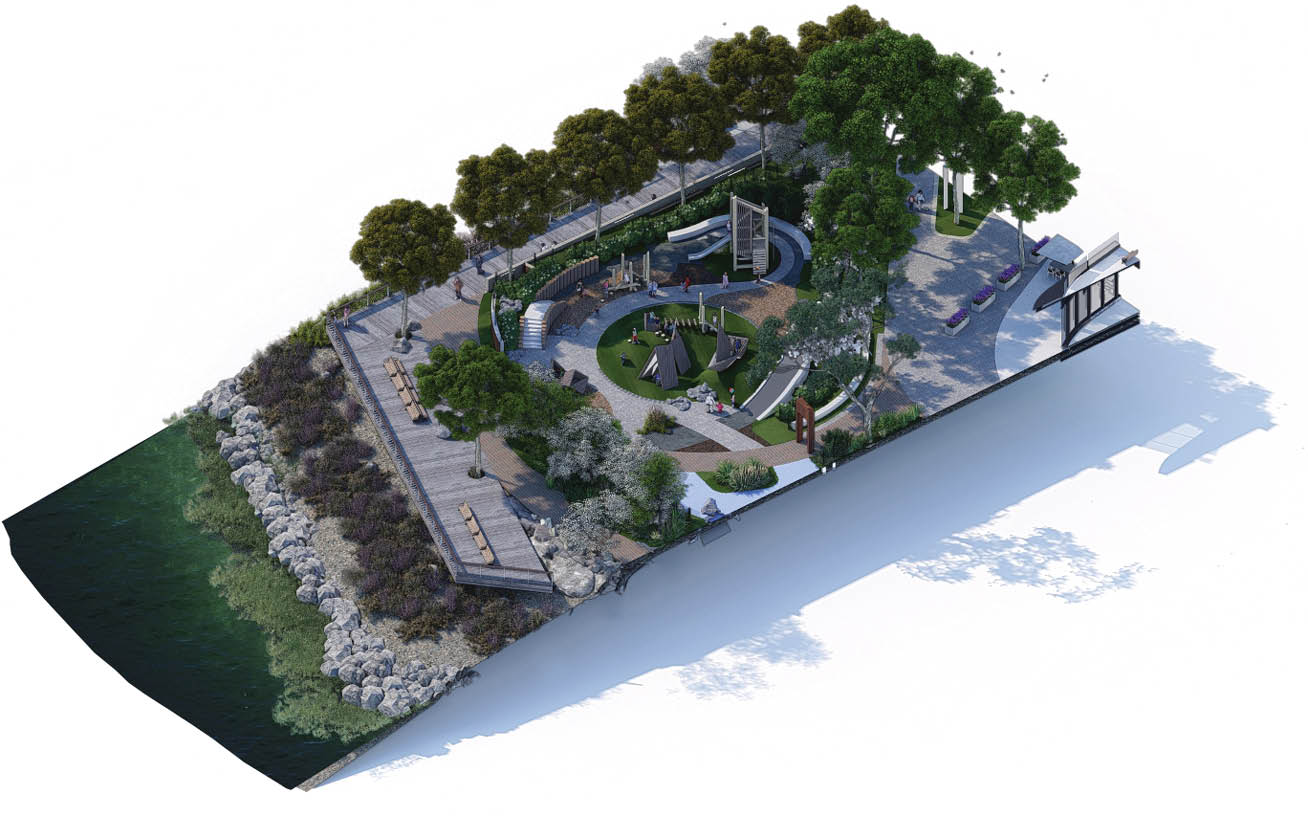
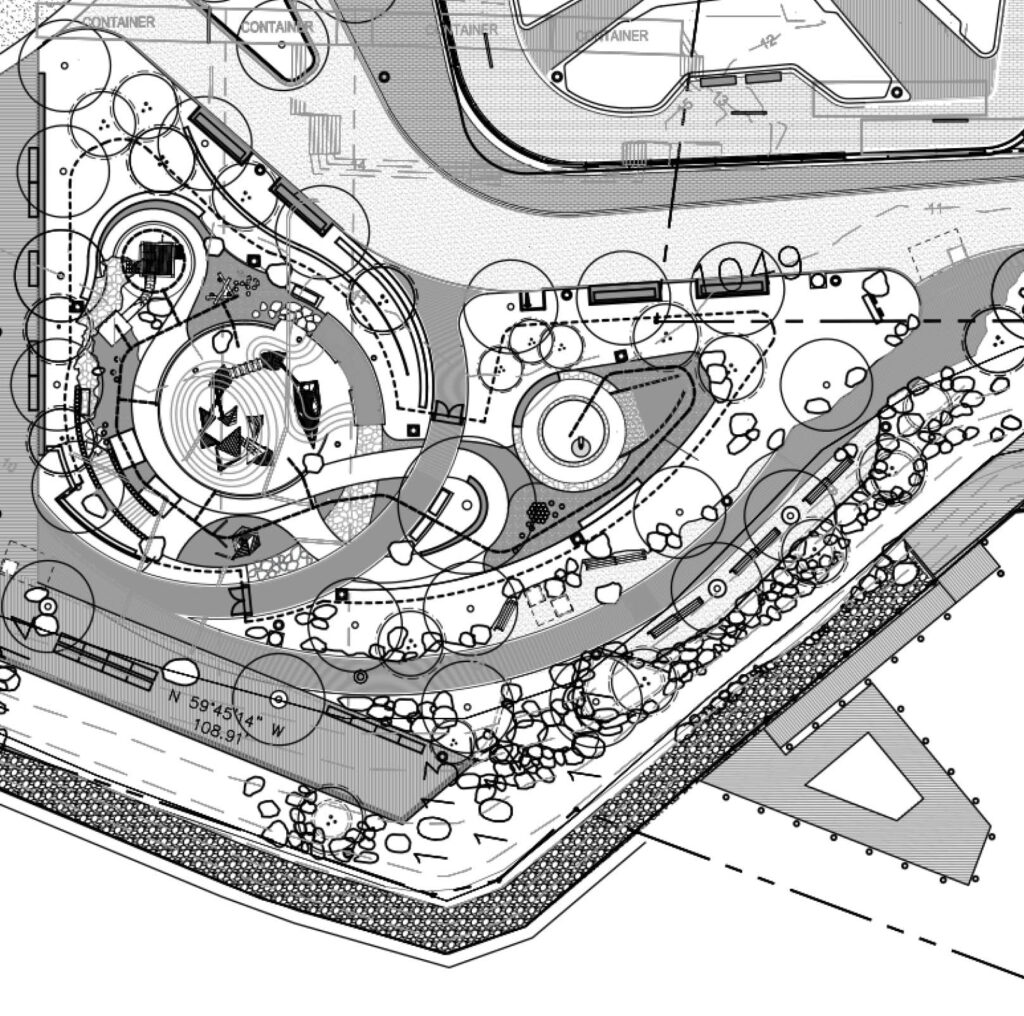
Research and Education
Research and education are central to the Chrome Works Park experience. Nowhere is that more evident than at the research pier located along the park’s eastern shore. Here, program partners have a floating laboratory environment from which to engage children on a number of topics around sustainability and environmental stewardship.
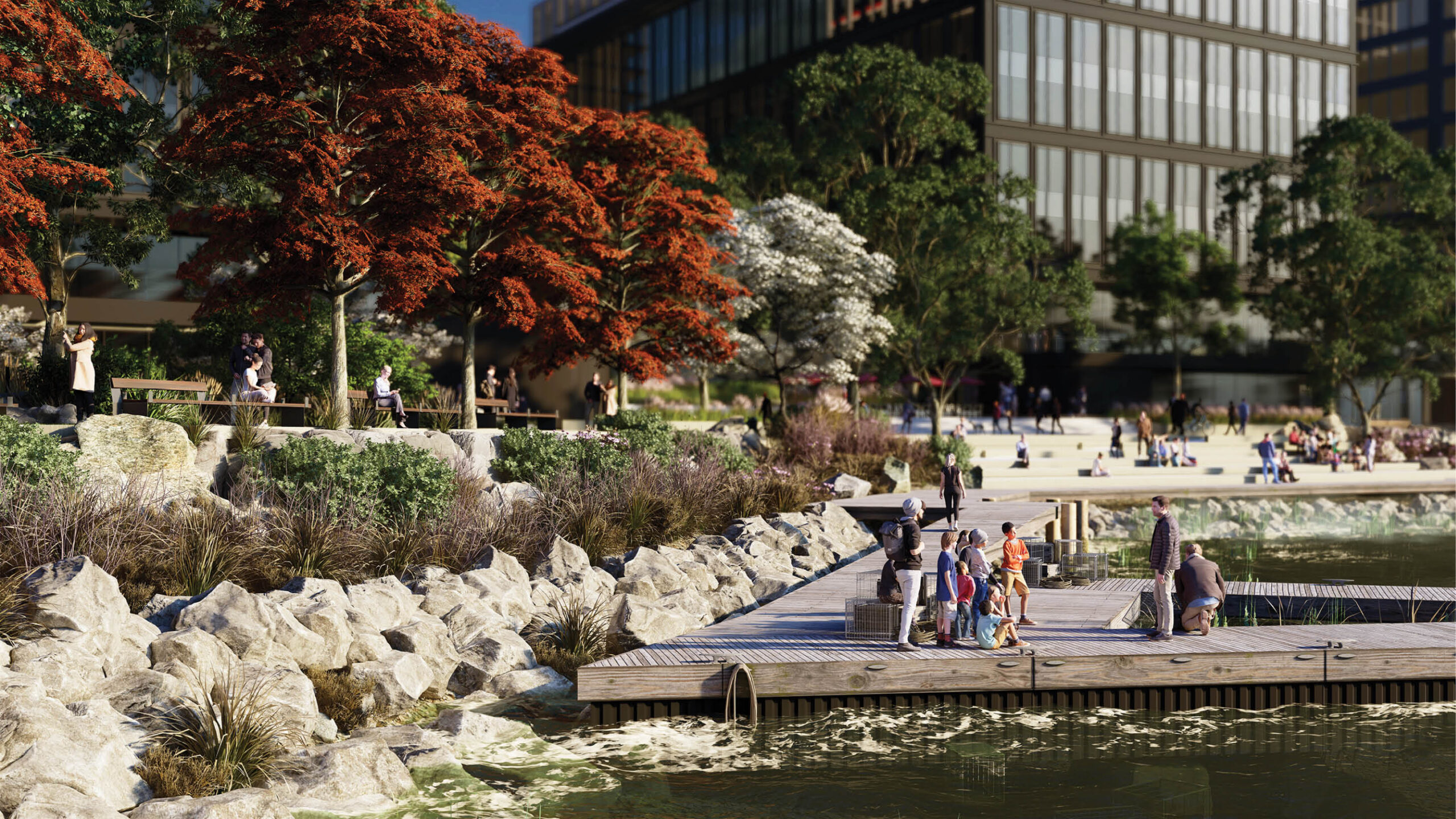
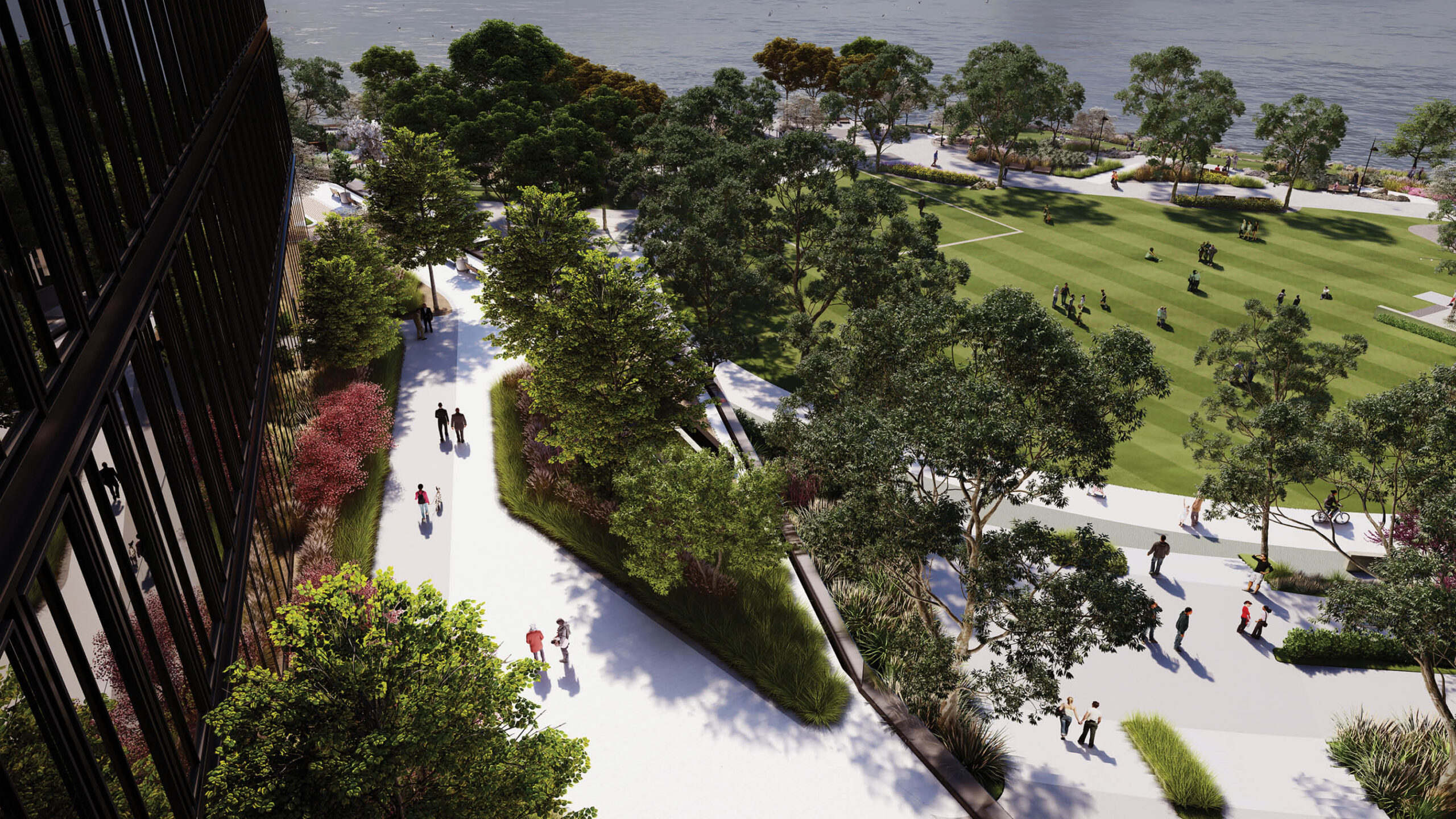
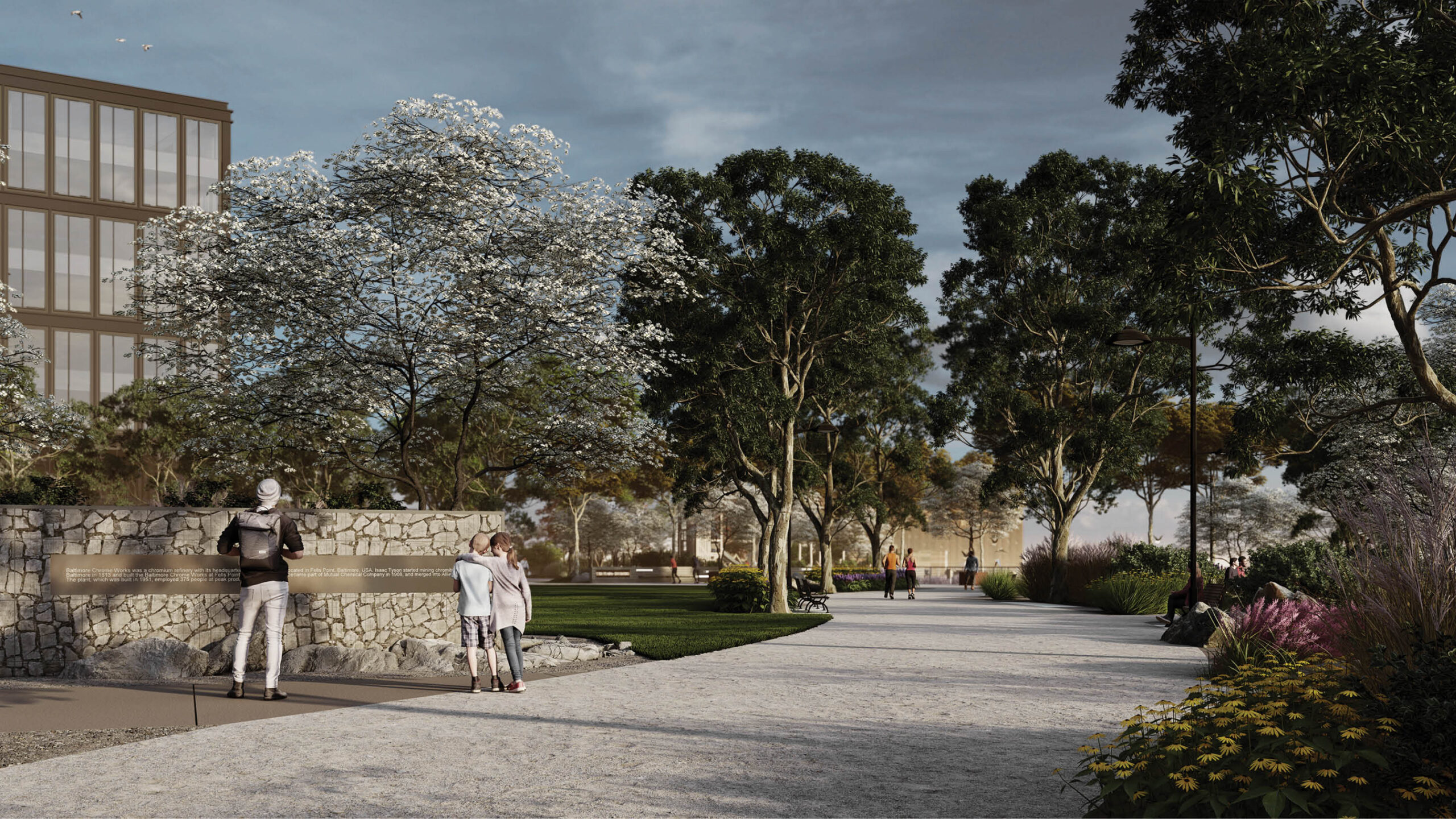
Seen and Unseen
The story of Chrome Works Park cannot be told without acknowledging the complex history of the site and the Legacy of Baltimore’s industrial past. The remediated brownfield site is a story in itself – the methods and strategies deployed in the clean-up and stabilization of the site, concealed from all but the informed eye. However, relaying the story of the site and its return to becoming a key element in the chain of open spaces surrounding the Harbor was an important goal of the interpretive design.
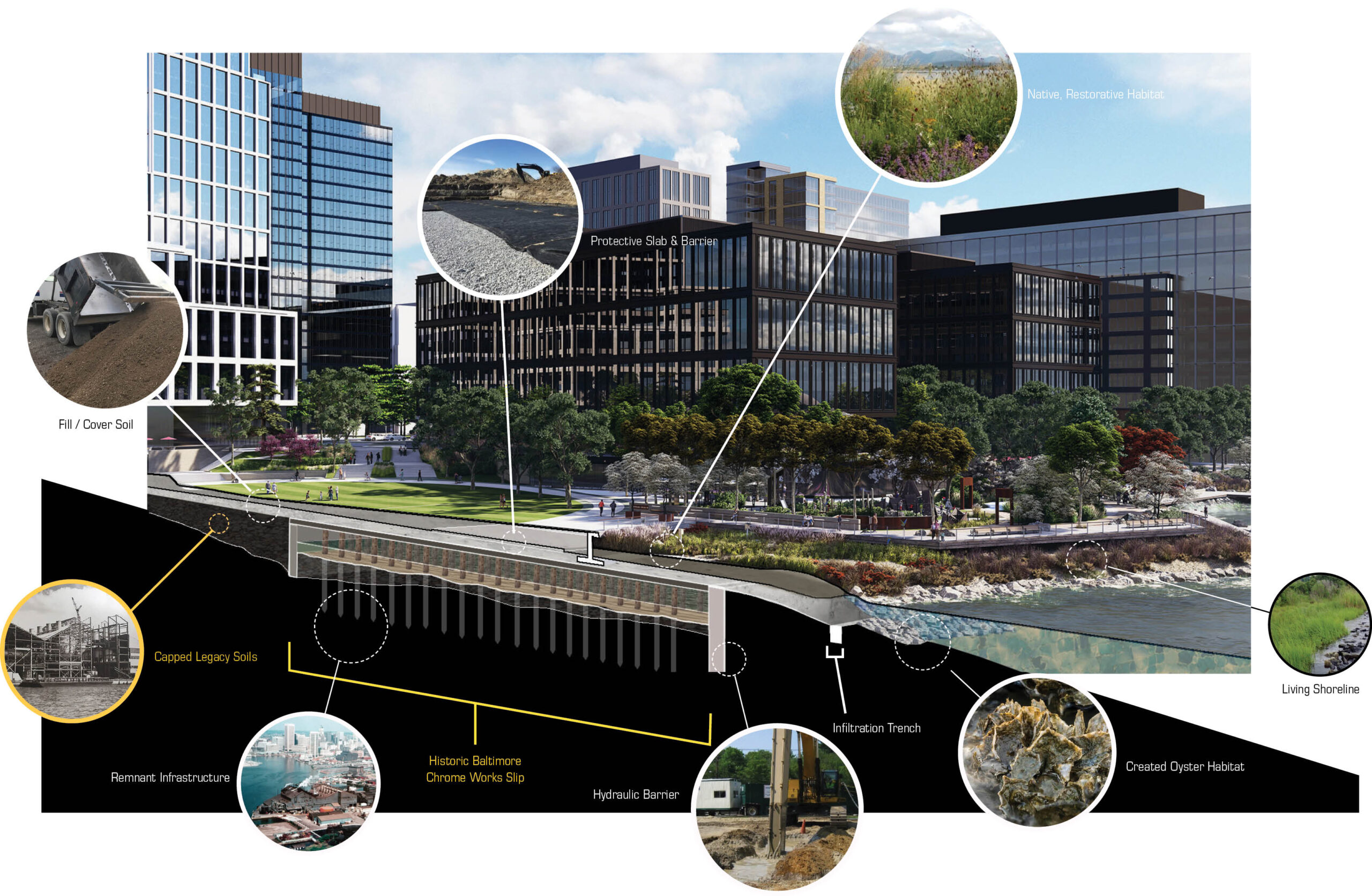
A Living, Resilient Waterfront
From the onset, the park’s edge was designed to withstand the ever increasing risk of flooding. The terraced west shore of the park and covered slip are all designed to receive flood waters.
