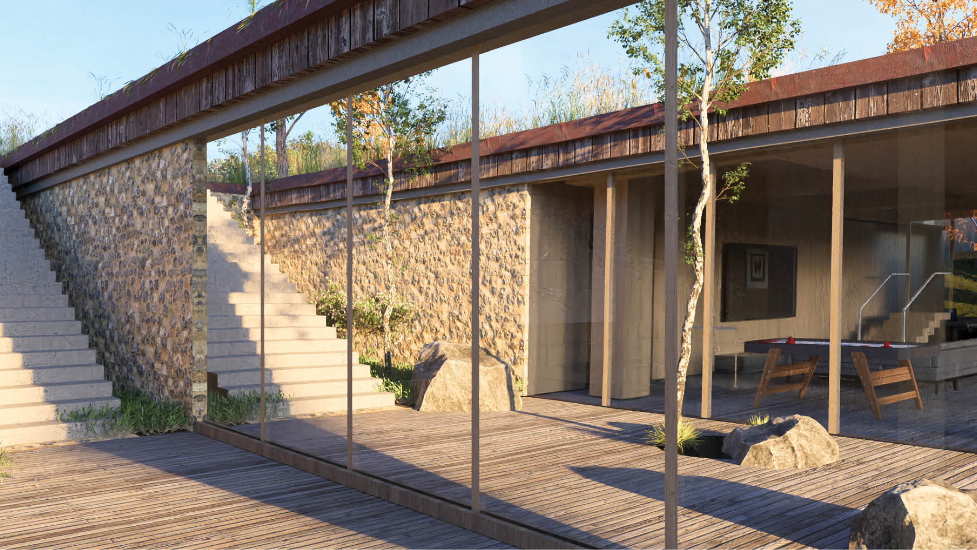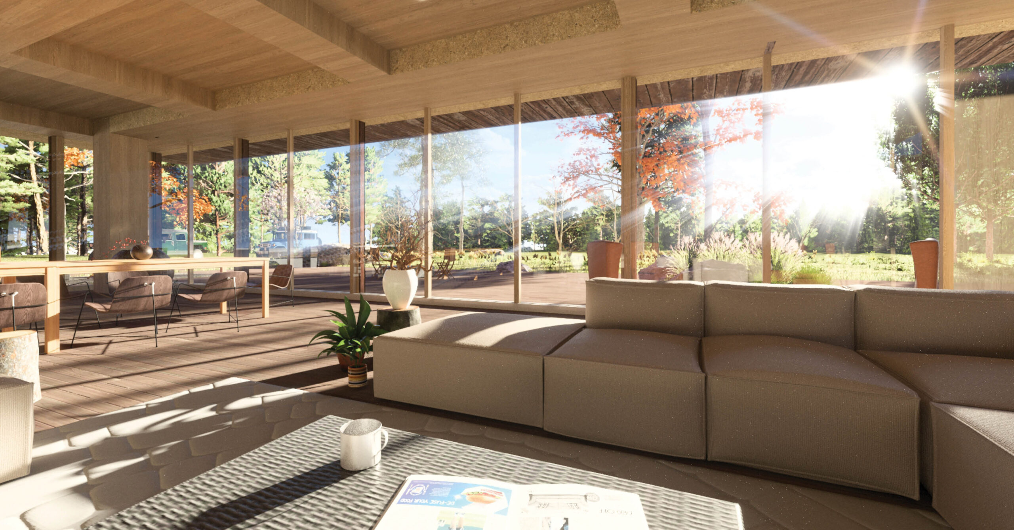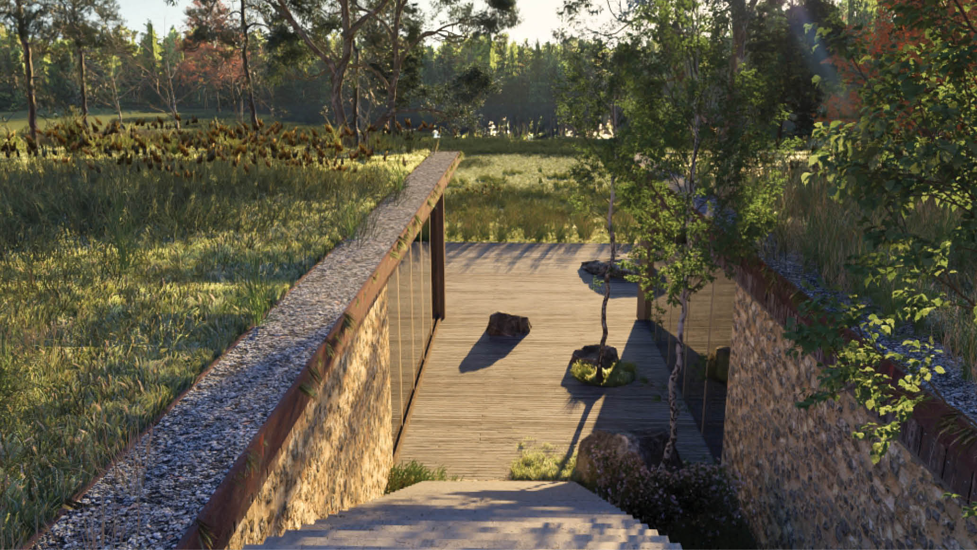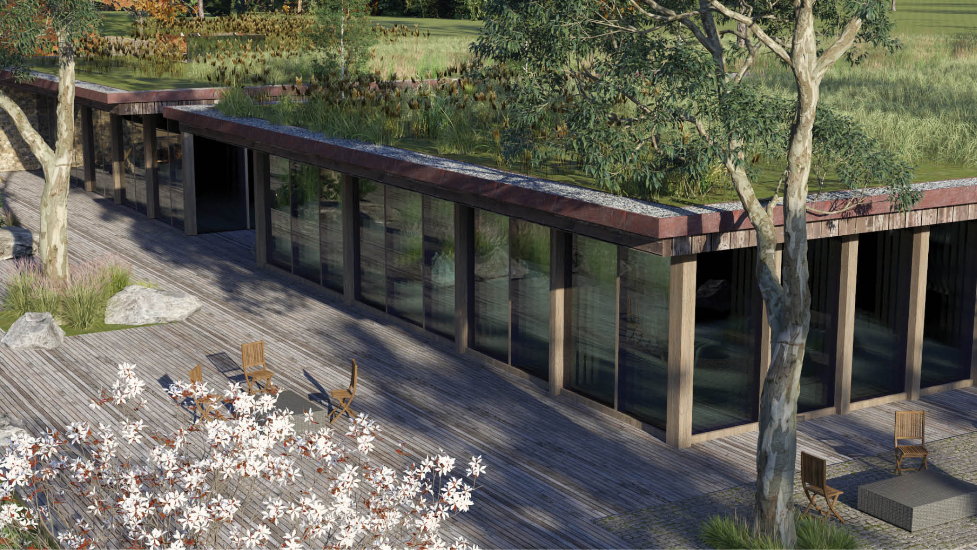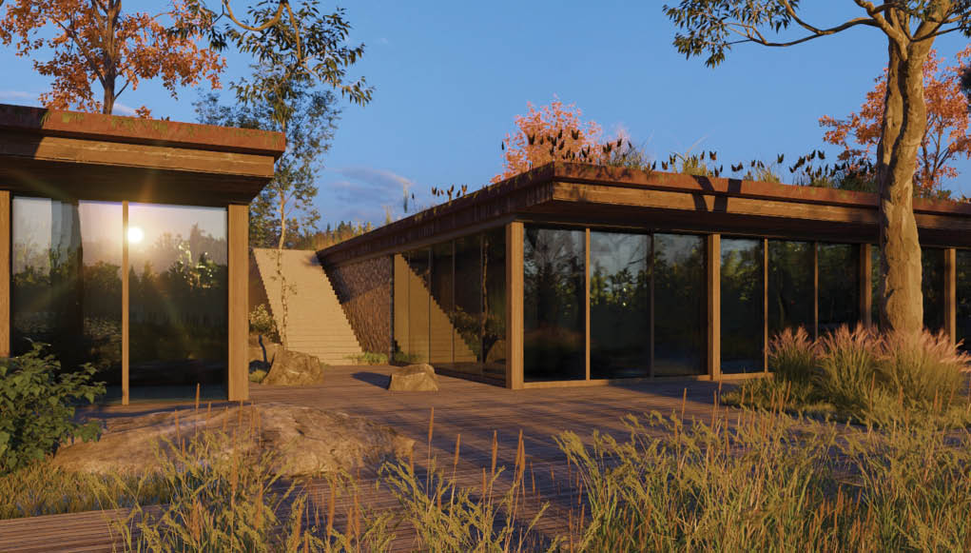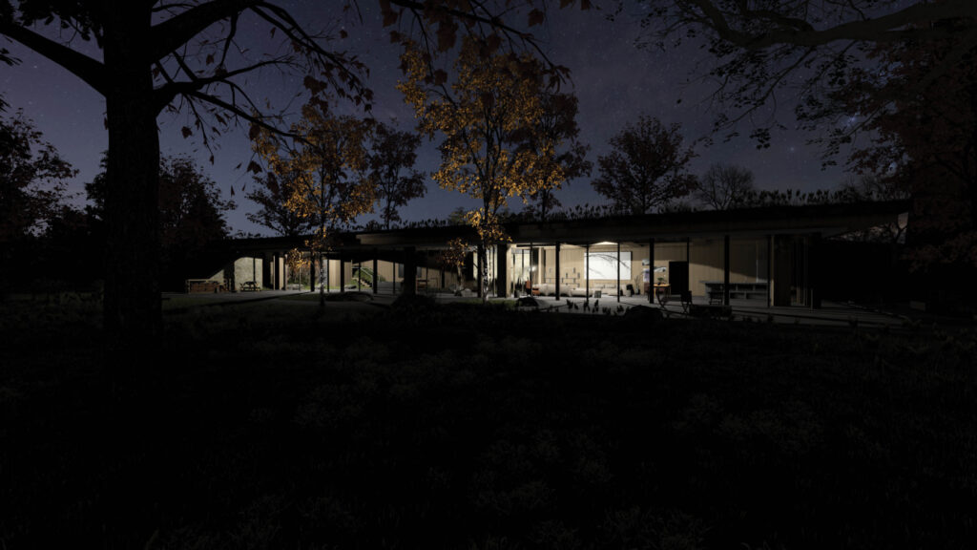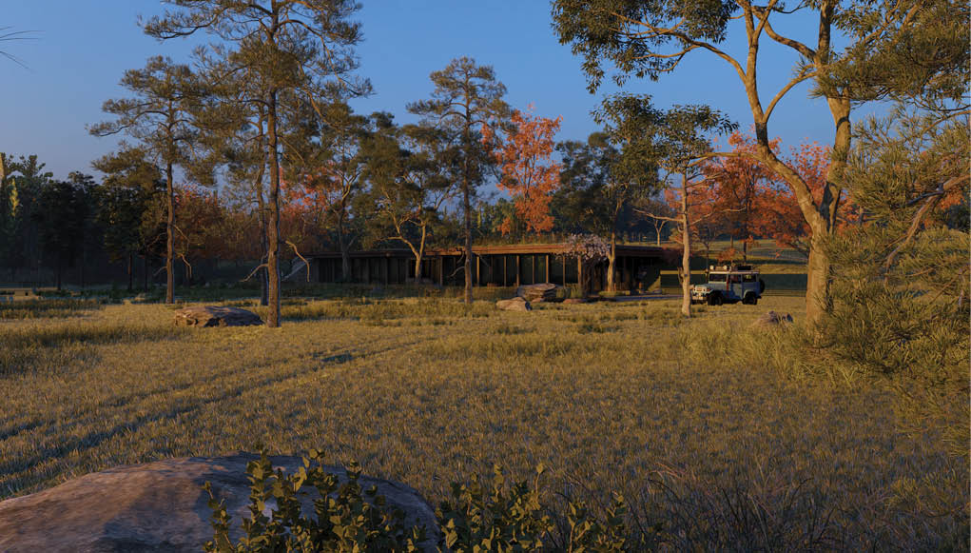Location: Putnam County, GA
Completed: Ongoing
Size: 5 Acres
Budget: Conceptual / NA
Services: Landscape Architecture, Architecture, Interior Design

Sanctuary
The end goal in the development of the lodge was to create a place for youth to have an immersive experience on a site that was accessible, but by design, created a sense of welcomed isloation from the rhythms and intusions of everyday life. The lodge itself is self sustaining, utilizing geothermal technology, on-site well and septic, and harnessing power from a small solar field located close by.
Visitors to the lodge are housed on site and provided space for outdoor and in indoor learning / gathering. Fishing, marksmanship, and gardening make up the primary site program elements.
Setting Softly on the Land
The preservation of the natural beauty of the site was of paramount importance in the setting of the building and resolution of its character. The proposed solution was to set the building into the sloping terrain, rendering it invisible on approach from the north, and capturing framed views of the lake, from its south facing facade.
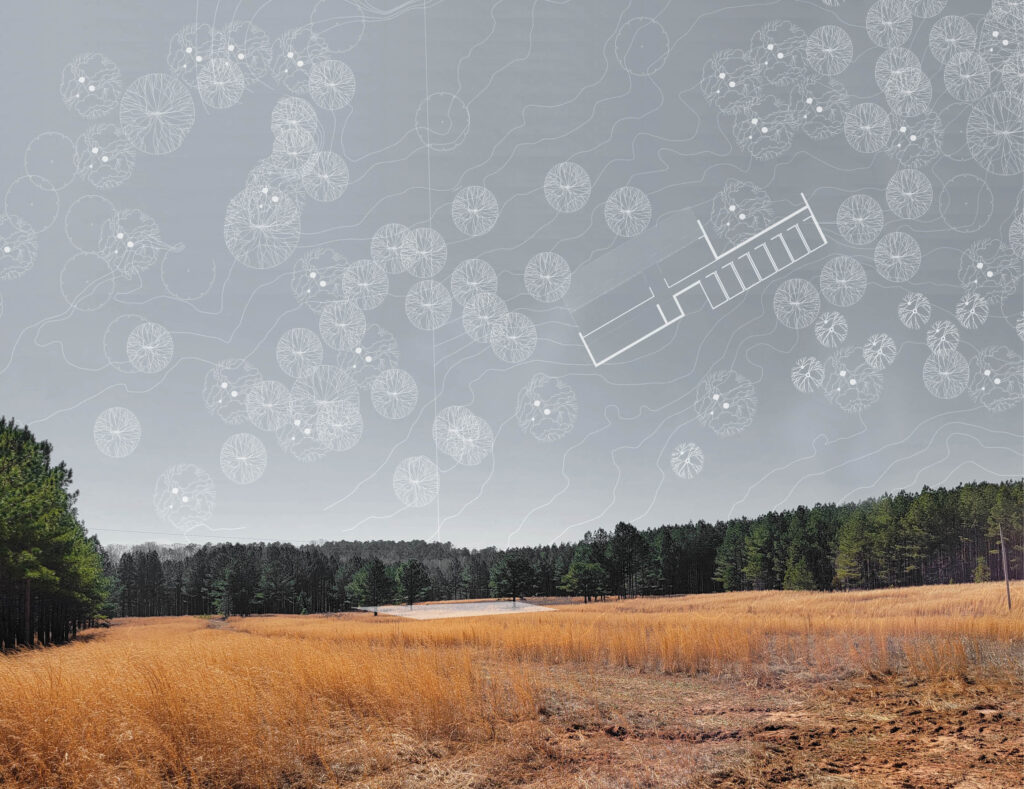
A Return to Nature
The site position provides for a fully imersive nature experience, tucked into the lower slopes of an open meadow. Flanked by forest to the east and west, and the meadow and lake to the north and south, visitors are provided access to a range of landscape typologies. The lodge provides easy access by foot to a range of outdoor experiences – archery, fishing, marksmanship are within walking distance, while agricultural practice and hands-on, ‘working with the land’ experiences are provided on site.
The site is also connected to the surrounding 700 acres by way of walking, riding and ATV trails.
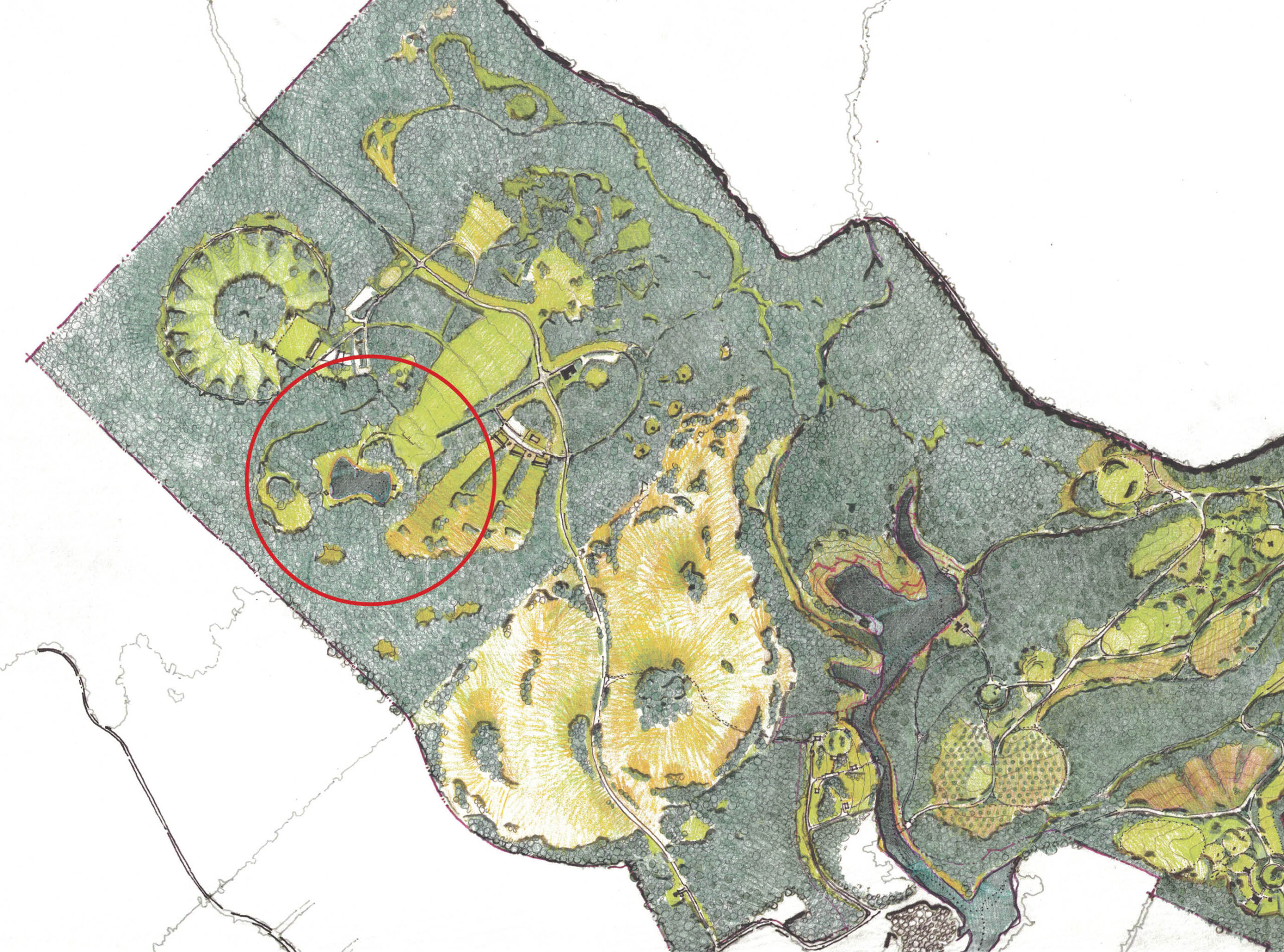
Of the Earth, Within the Earth
The lodge is tucked into the sloping grassy plane of the site. Although only the southern facade of the structure is open to light, its expansive glazed frontage and the recess which divides the communal kitchen and living space from the recreation room creates an open, sunlit interior during the day. The sleeping quarters, to the west of the main living spaces, are arranged in a linear fashion and constructed from simple, 10’ x 20’ shipping containers, insulated and clad to read in an aesthetic complimentary of the natural materials and honest execution of the rest of the structure.
The rhythmic spacing of the posts and mullions along the glazed walls of the lodge are meant to reference the tall, straight trunks of the surrounding pine forest. The modest roof overhang regulates light and heat gain along the facade and further accentuates the tucked nature of the building into the slope.
The roof deck (a green roof) is covered in 8” of soil media and planted to compliment the expansive grassy meadow with which it is connected.
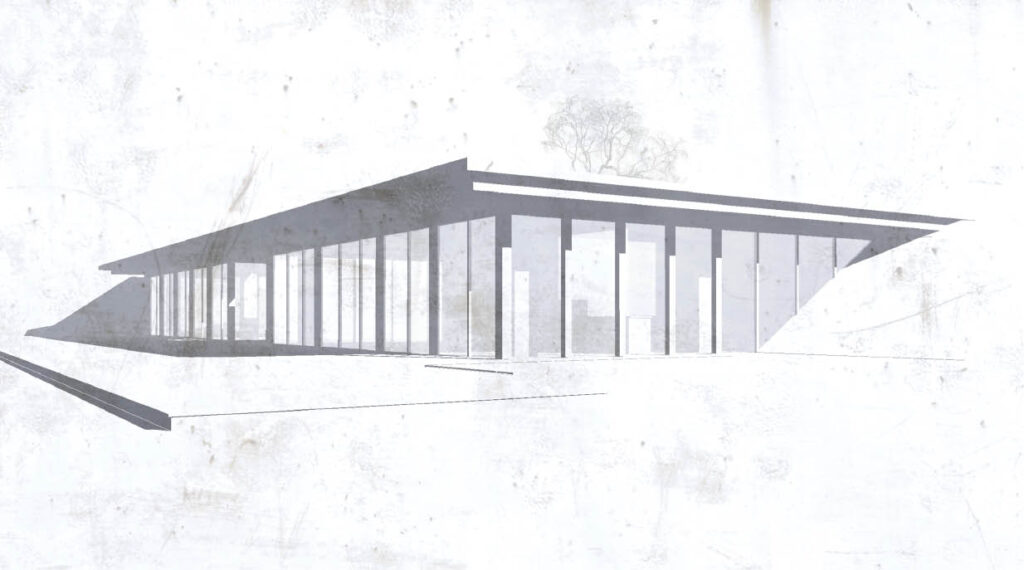
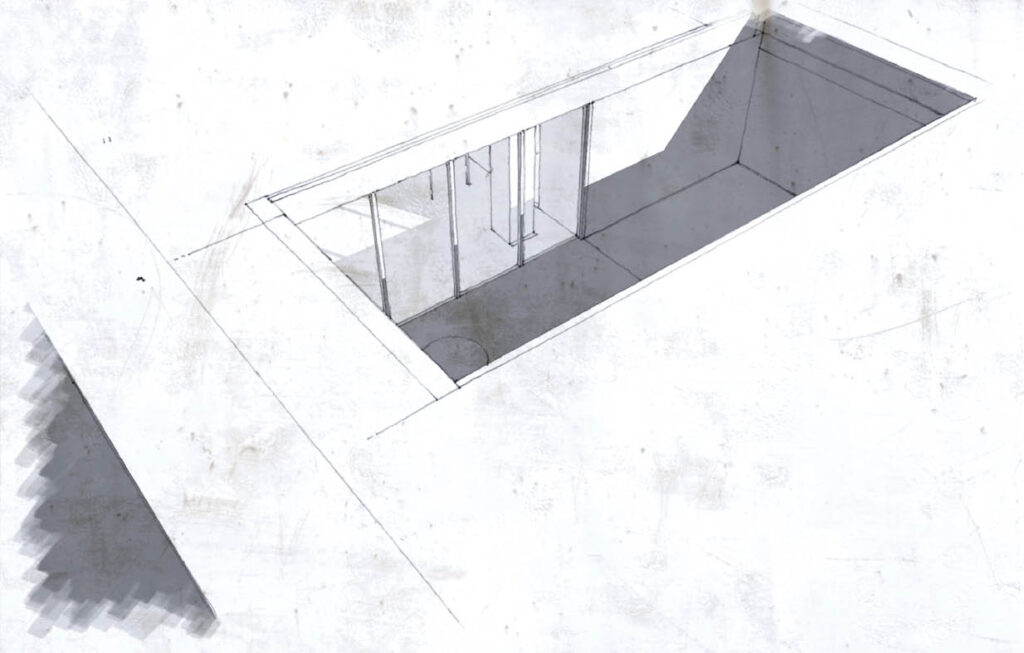
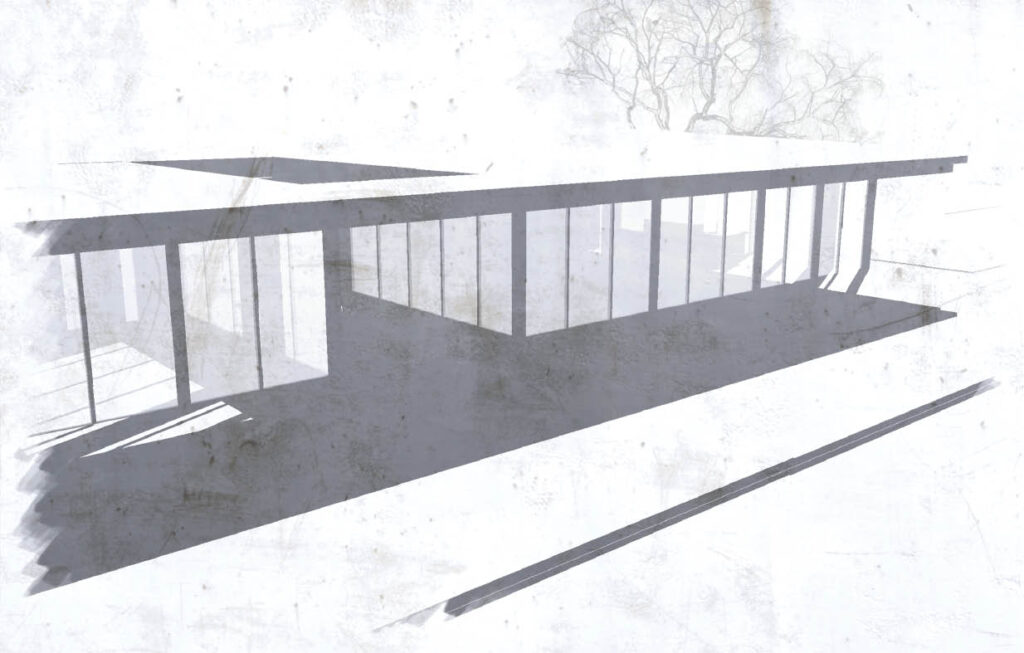
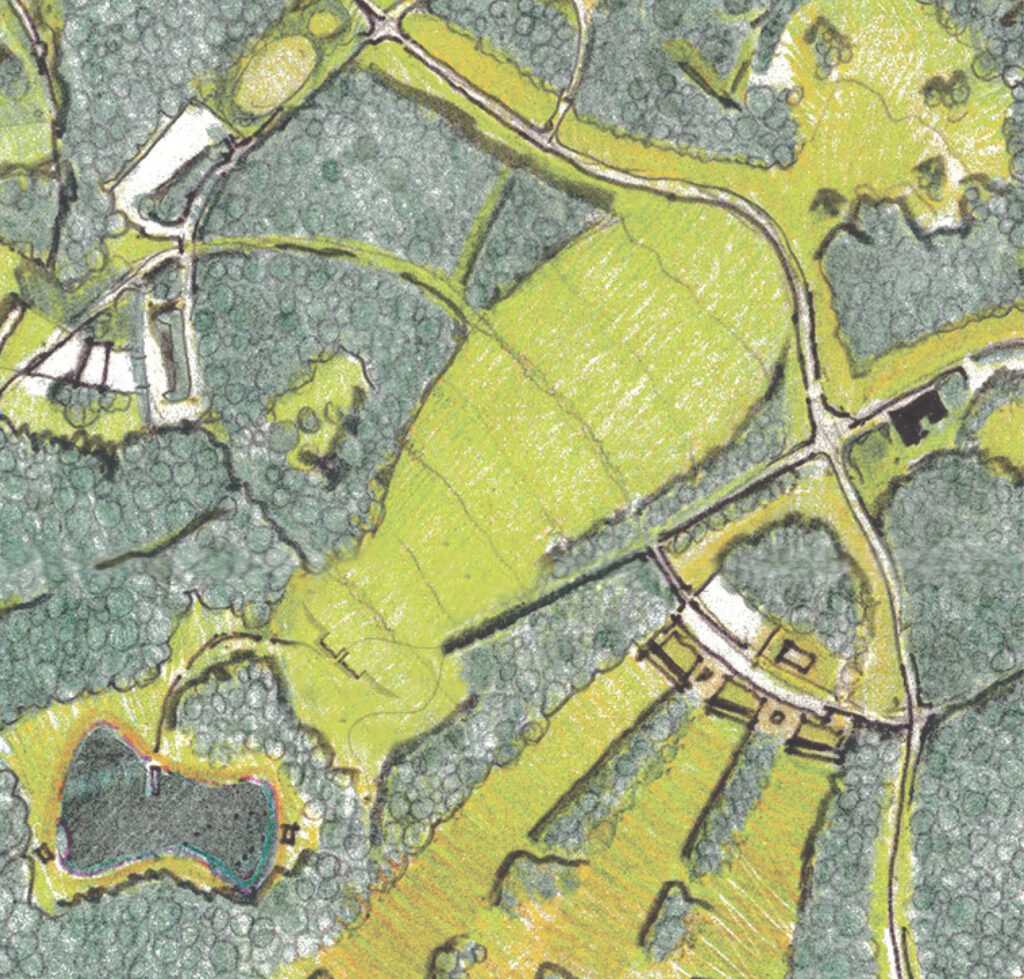
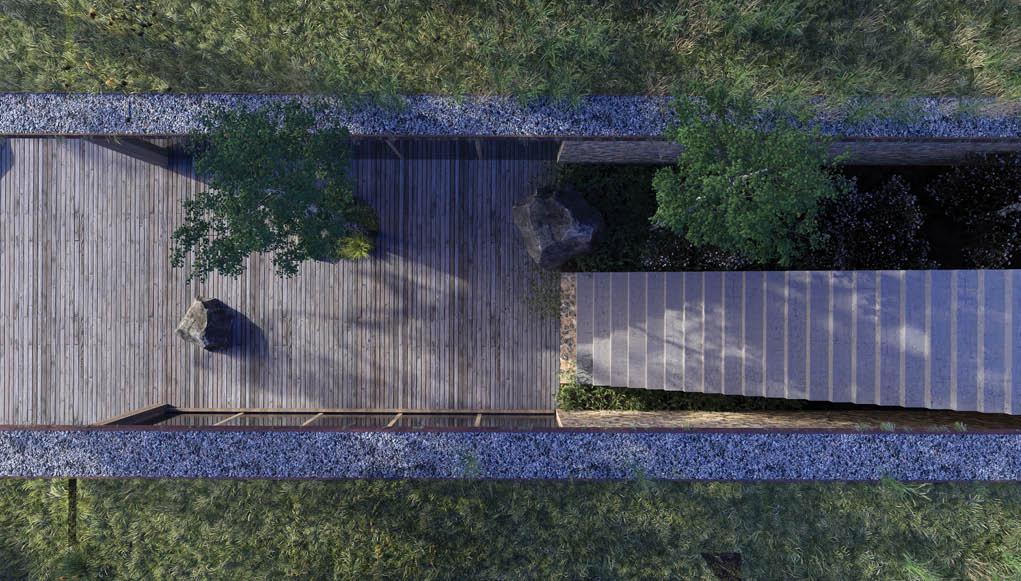
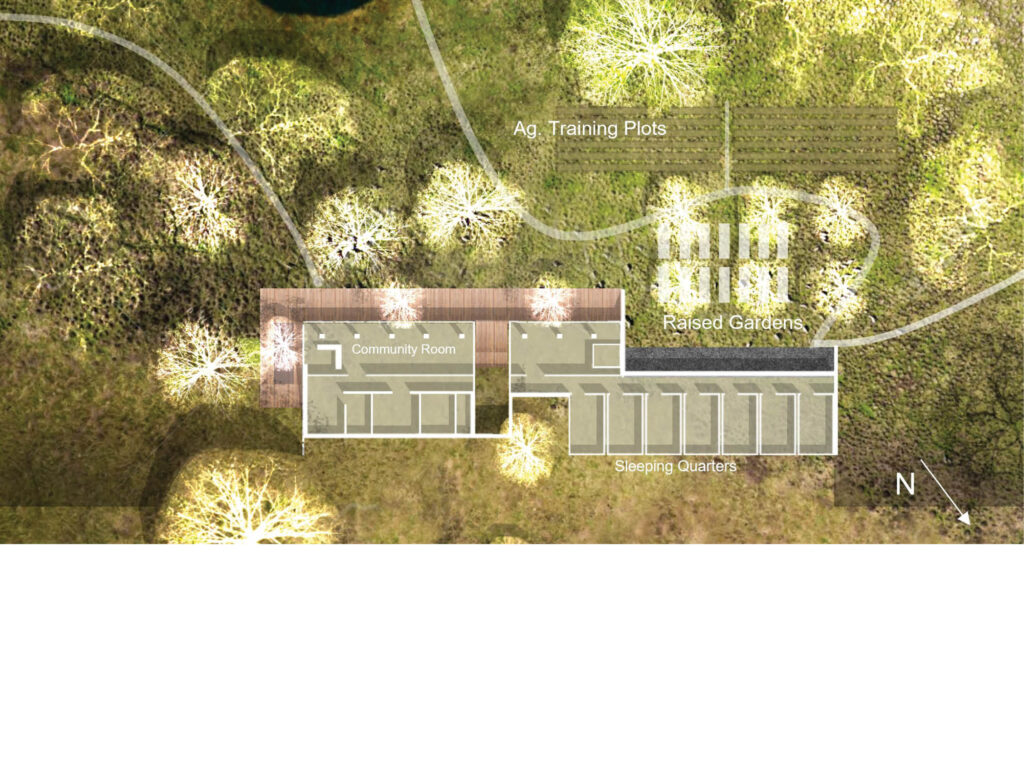
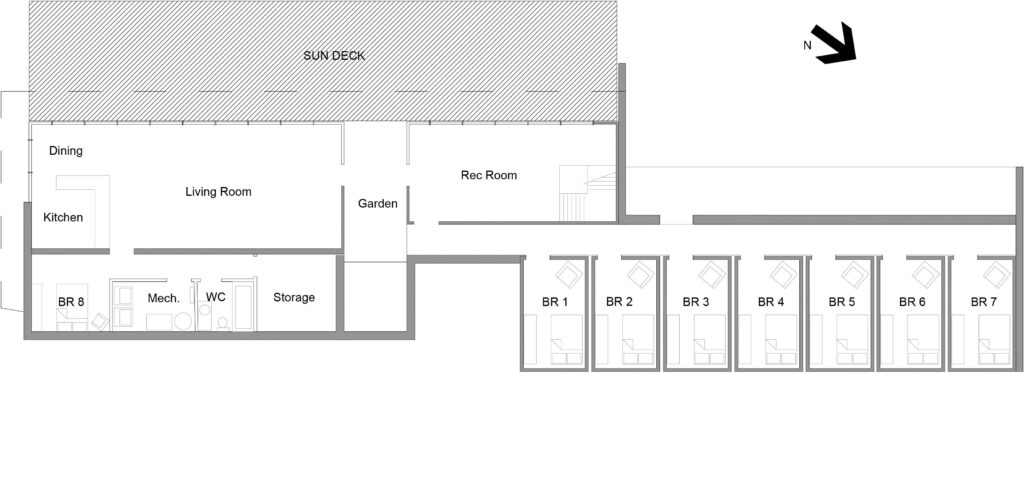
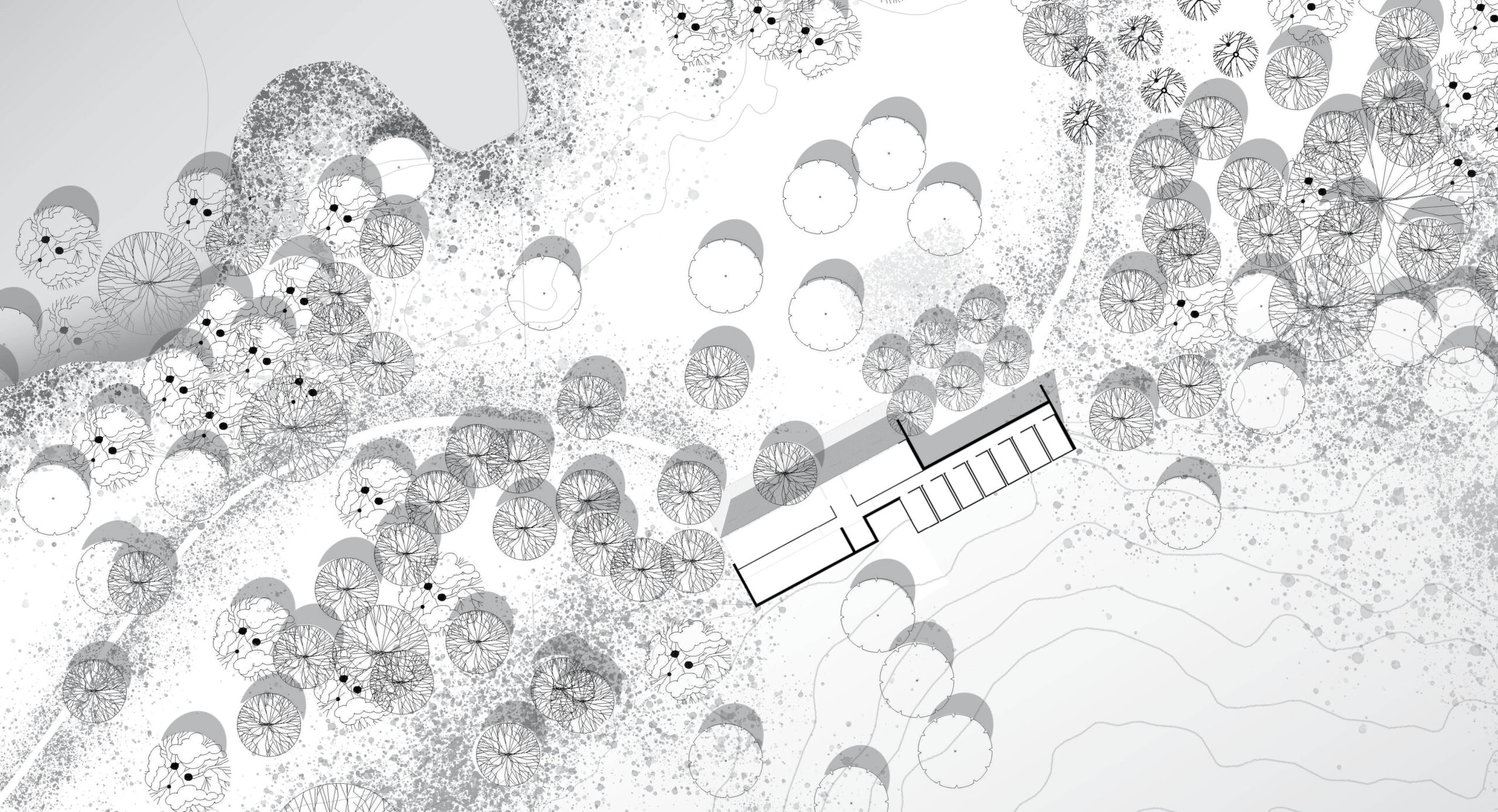
Conceptual plan showing the proximate distance between the lodge and adjacent lake. The landscape design sought to add little in the way of new planting. Rather, it seeks only to restore the site to its natural beauty.
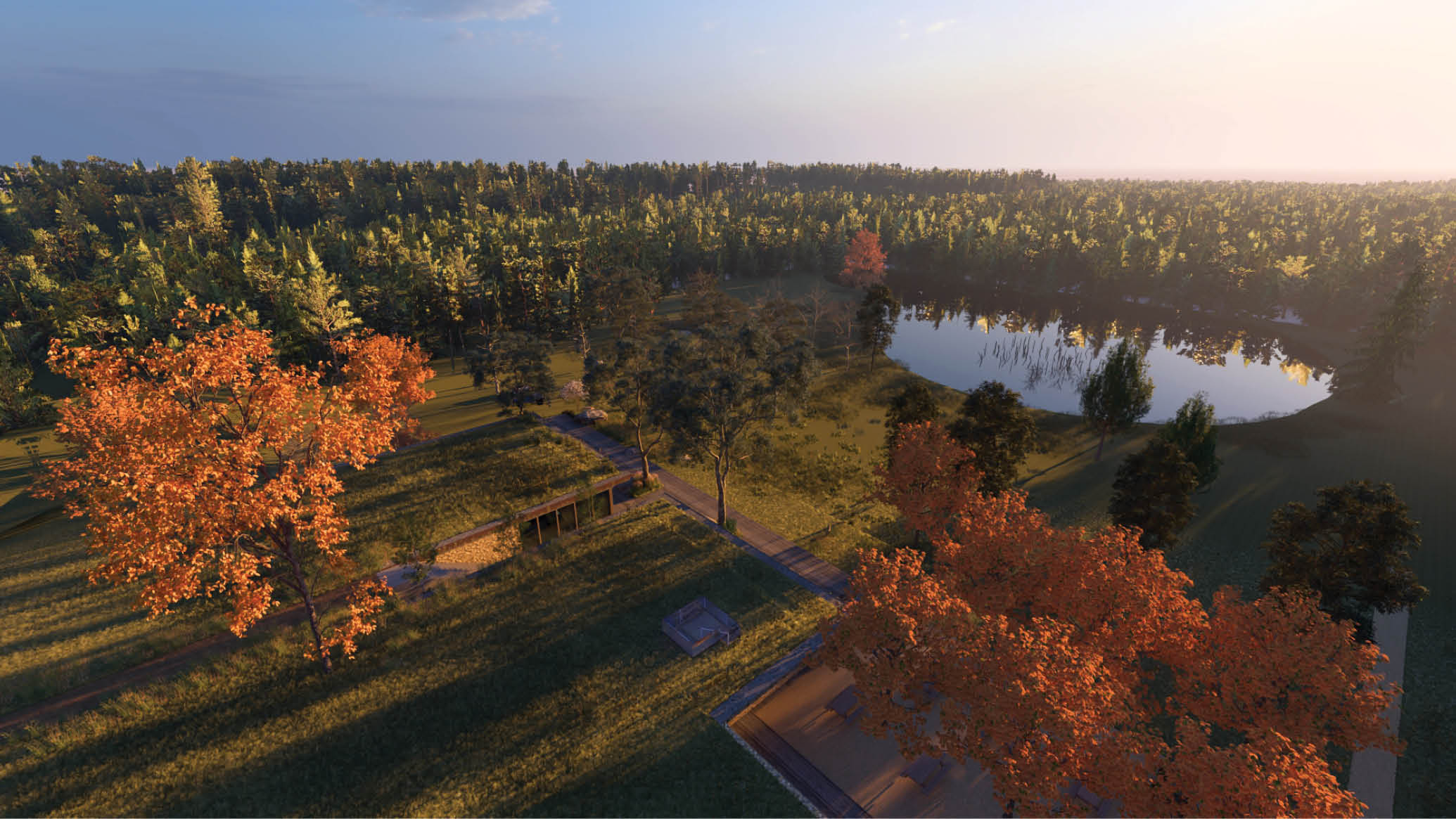
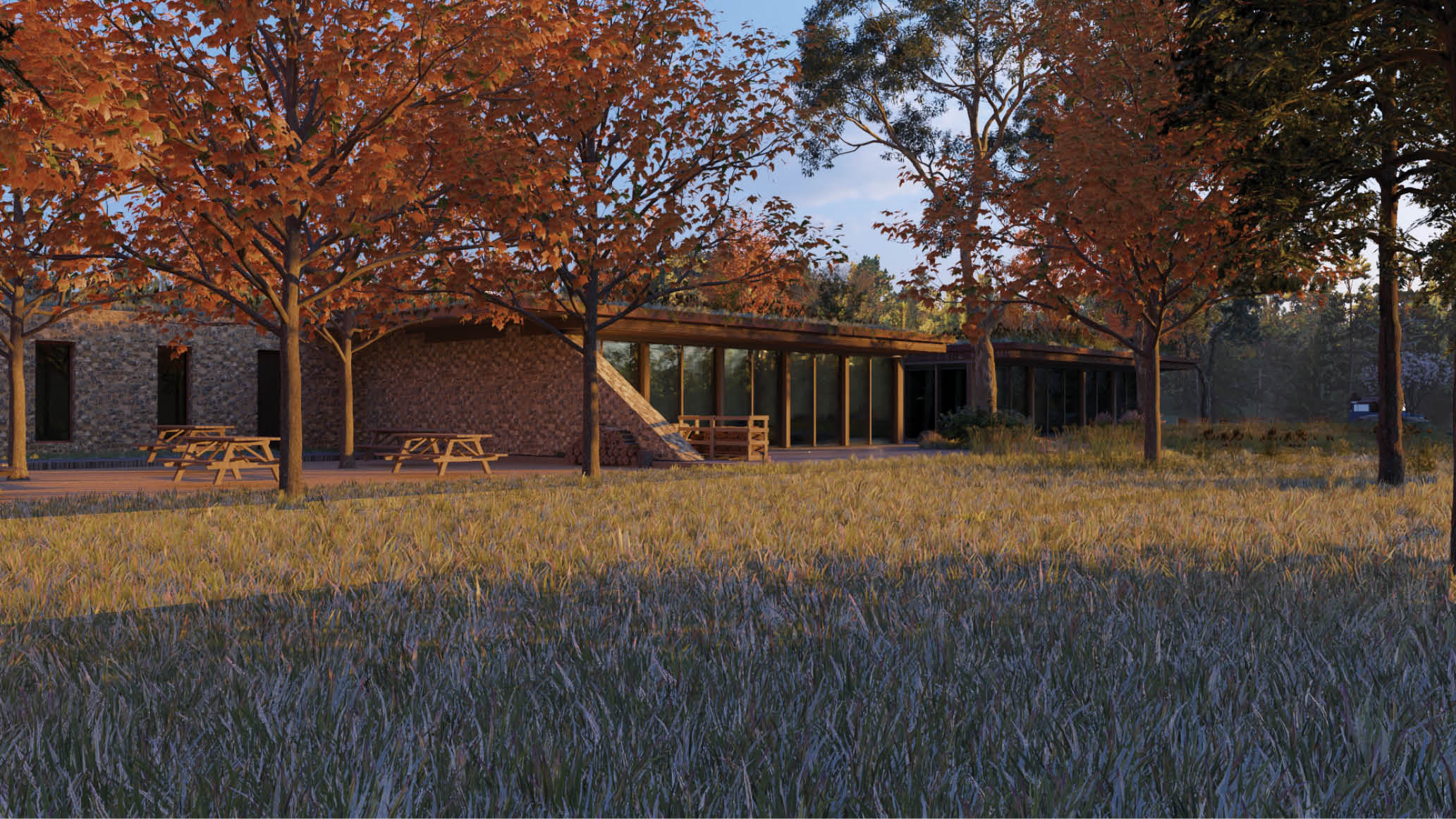
The south facing facade of the lodge building is positioned to capture views of the lake to the south. The interior living and recreation spaces, as well as the expansive sun deck, are ideally oriented to experience the beauty of Georgia’s morning sunrise, and evening sunsets.
