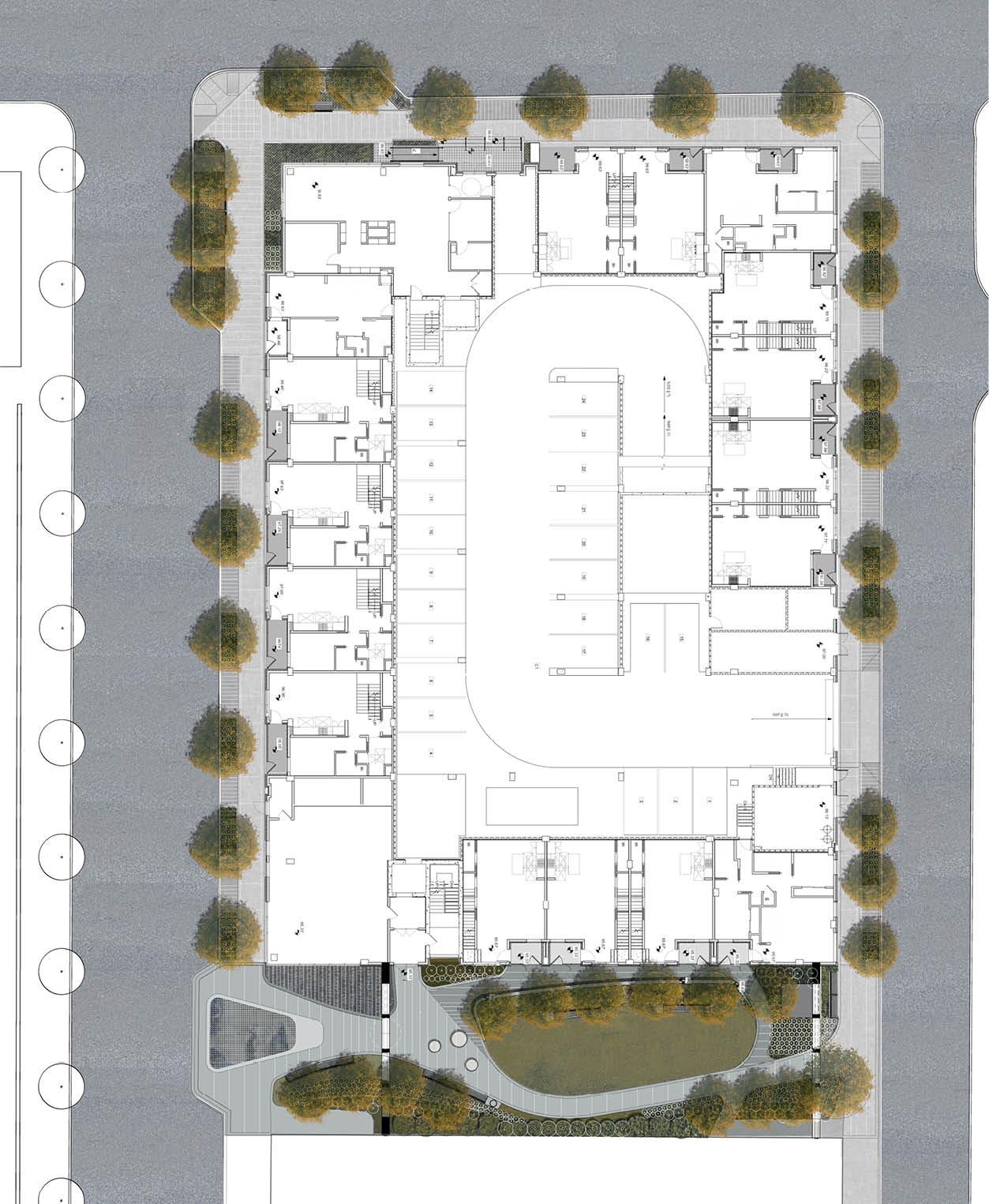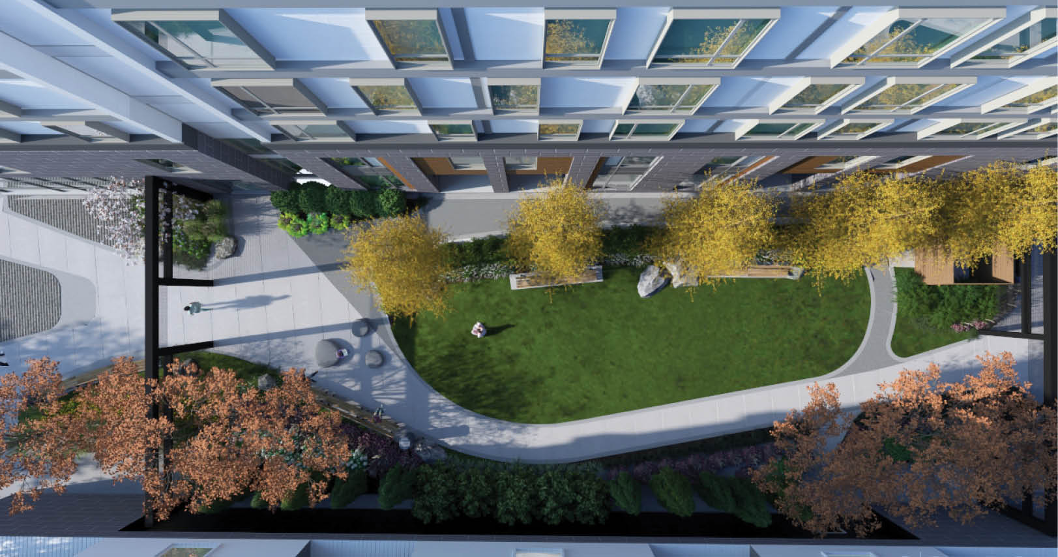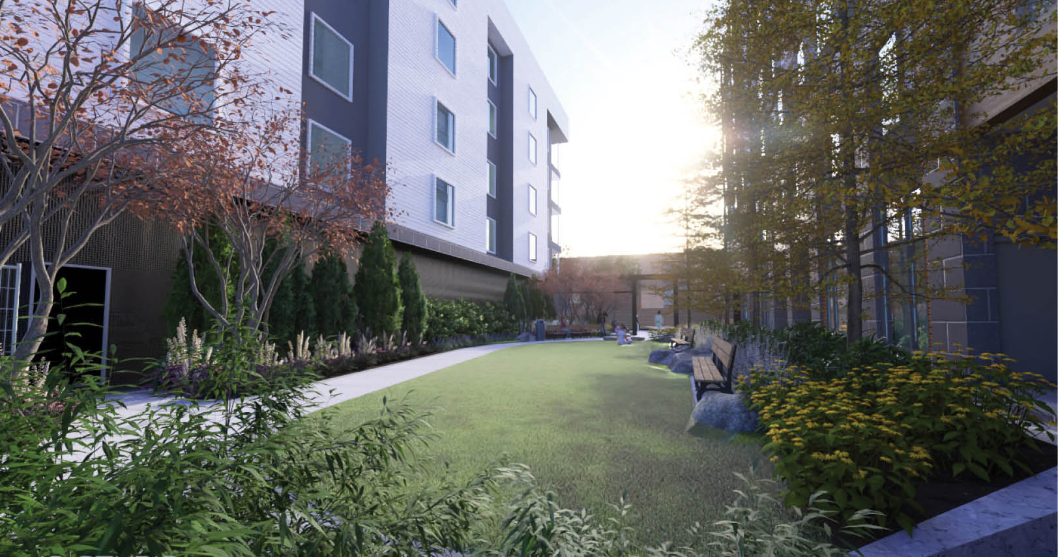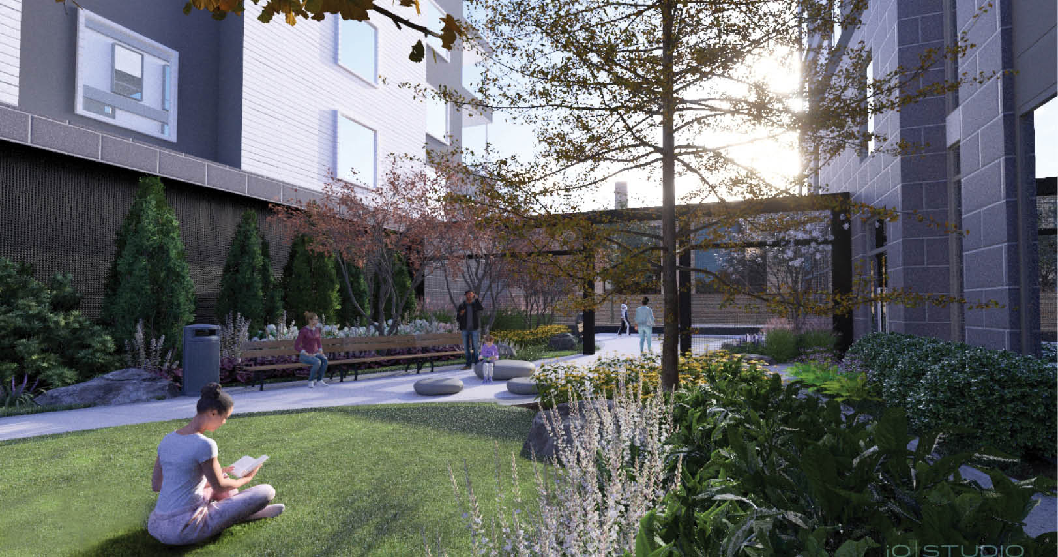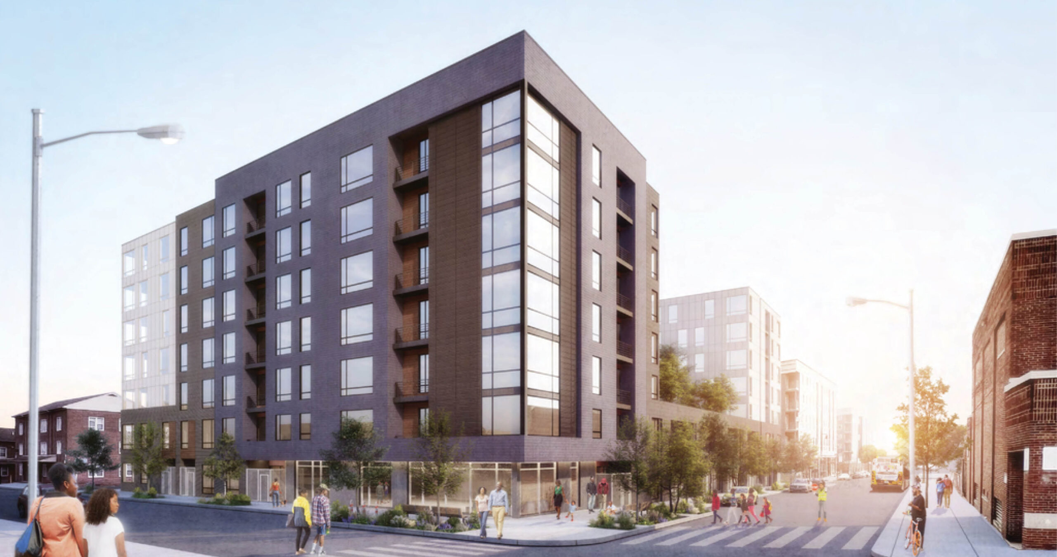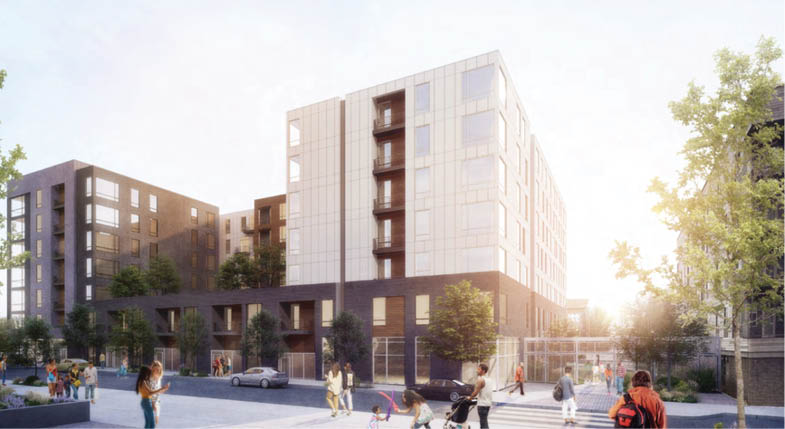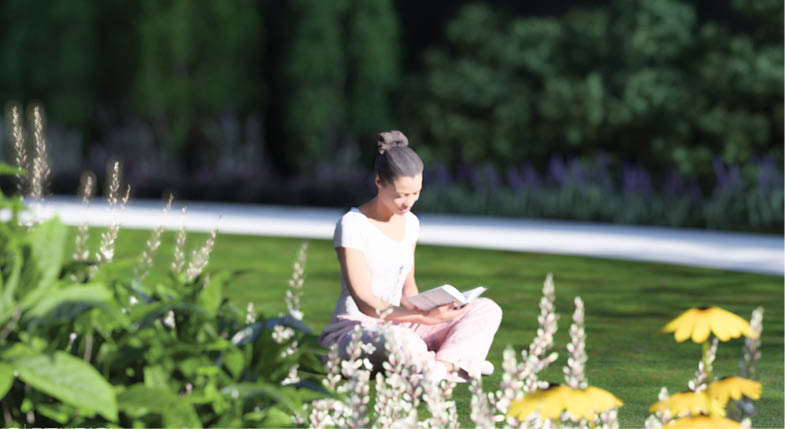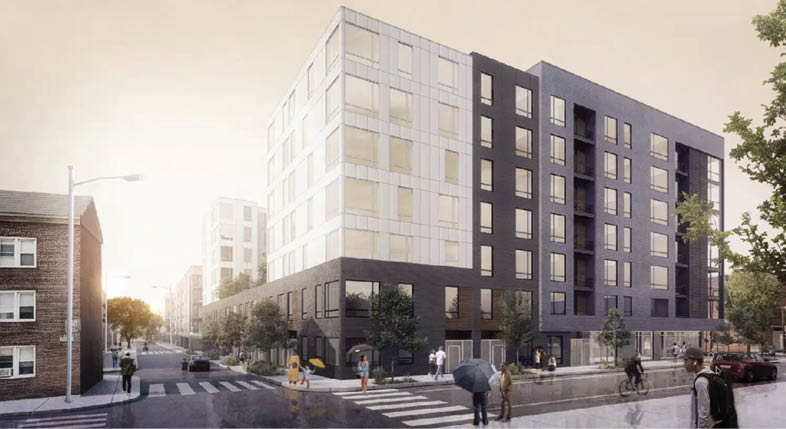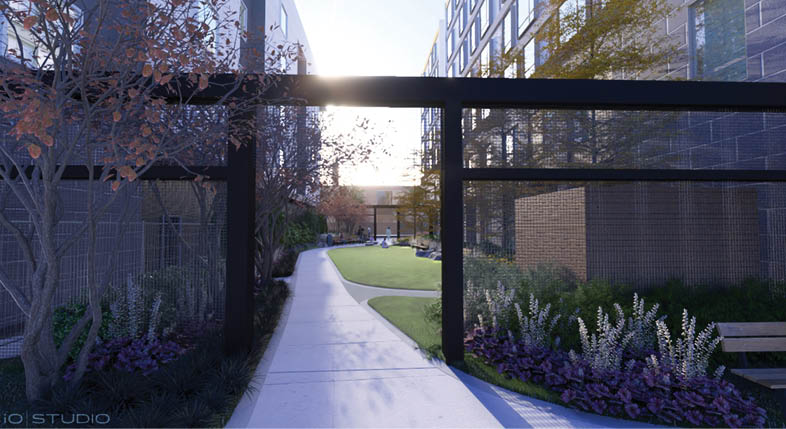Location: Baltimore, MD
Completed: Ongoing
Size: 2 acres
Budget: $2 Million
Services: Landscape Architecture

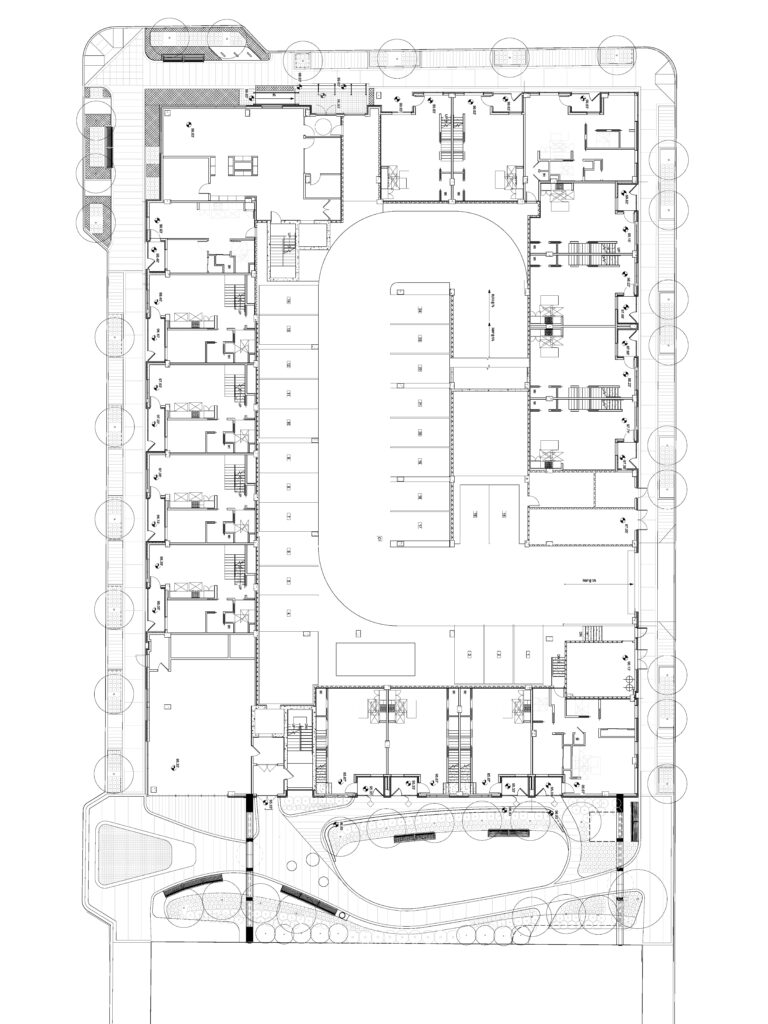
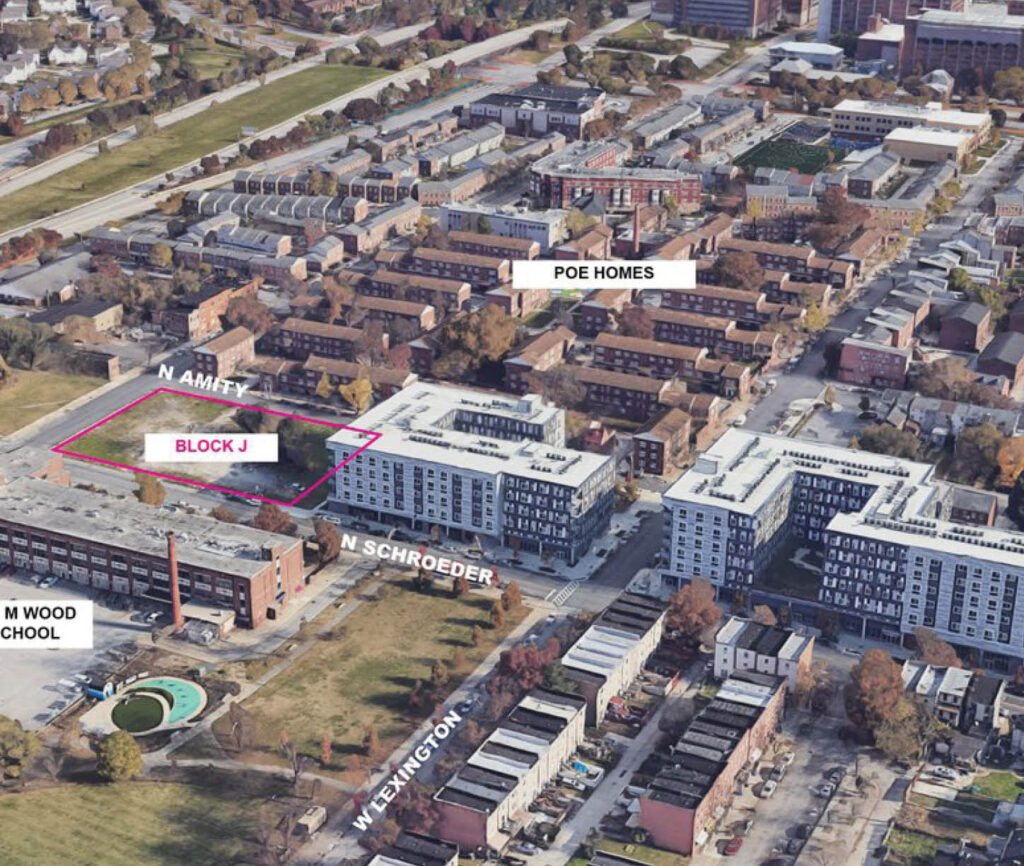
Block J – the site of the latest Center West is located just north of the two most recently completed buildings in the district.
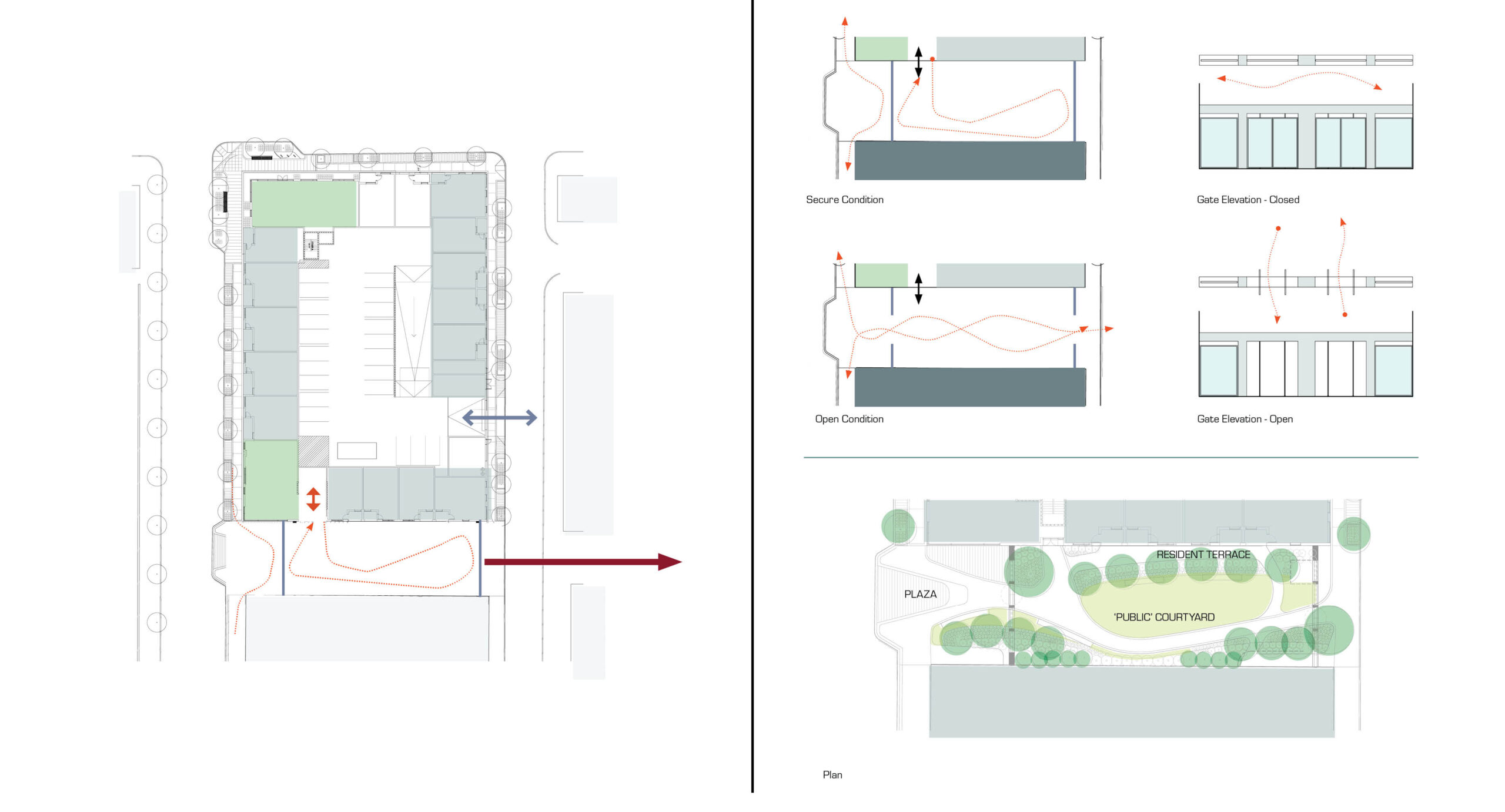
The primary ground level amenity space at the age restricted residential development is the mews, a narrow strip of open space at the transition to the existing buildings in the master plan. The semi-public area is designed to deliver degrees of permeability and access, flexing seamlessly between private open space courtyard for residents, and public green . The control points for this public / private pivot are decorative gates located at either end. The gates take on the character of public art display when closed, assuring the space is an asset, regardless of how its intended use at a given time.
The streetscape design emphasizes clarity, order and low maintenance, establishing a grounding rhythm in the spacing of trees and location of plantings.
The design solution embeds opportunities for commemoration in the paving and fencing design of the open space. Commemoration is intended to focus on illuminating the stories of neighborhood leaders, past and present.
In addition to the ground level amenity, the project includes a 3rd floor amenity terrace.
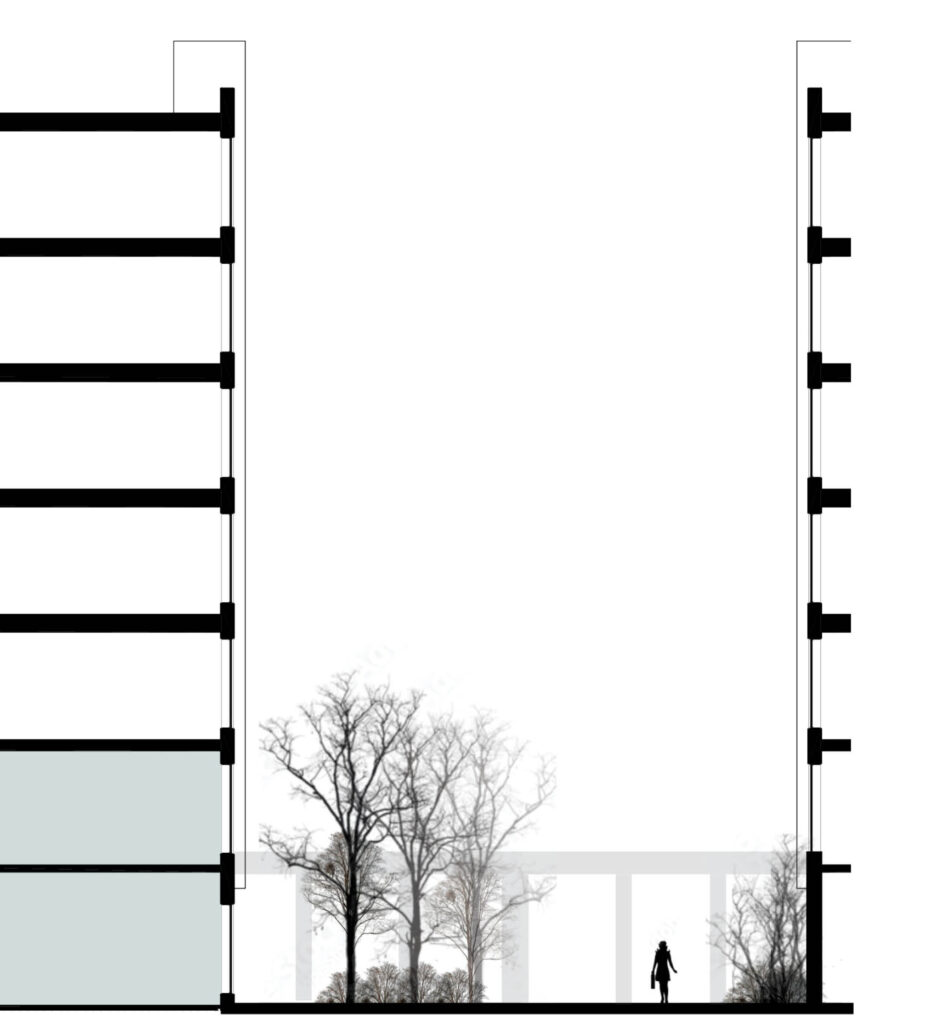
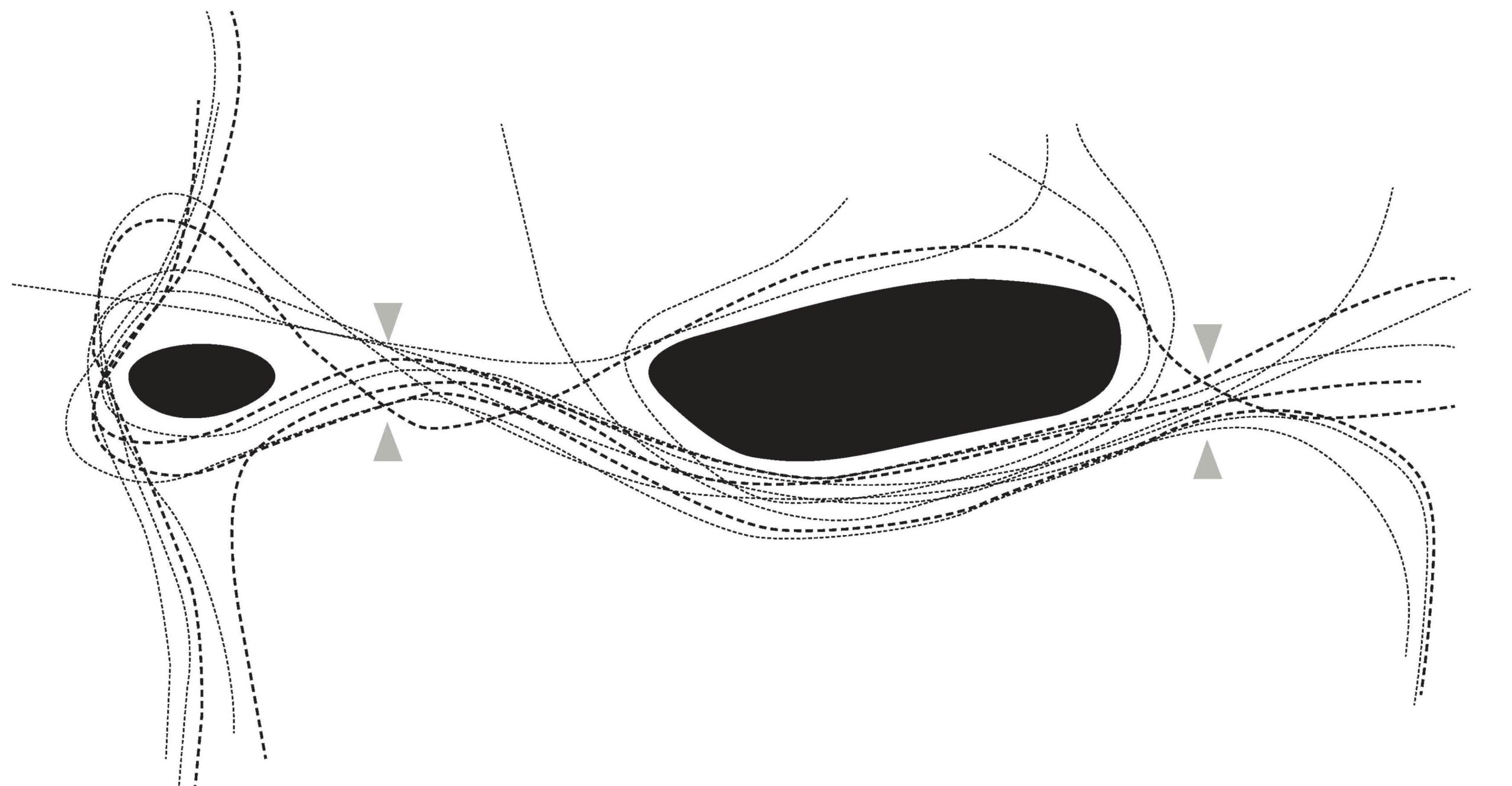
The design took inspiration from the movement of water in riparian landscapes. The simple organizing elements of a small green and feature art installation at the west end of the space, being anchor points around which pedestrian flow was drawn. These lines became the framework for pathways through the space, and informed the overall geometry of the design.
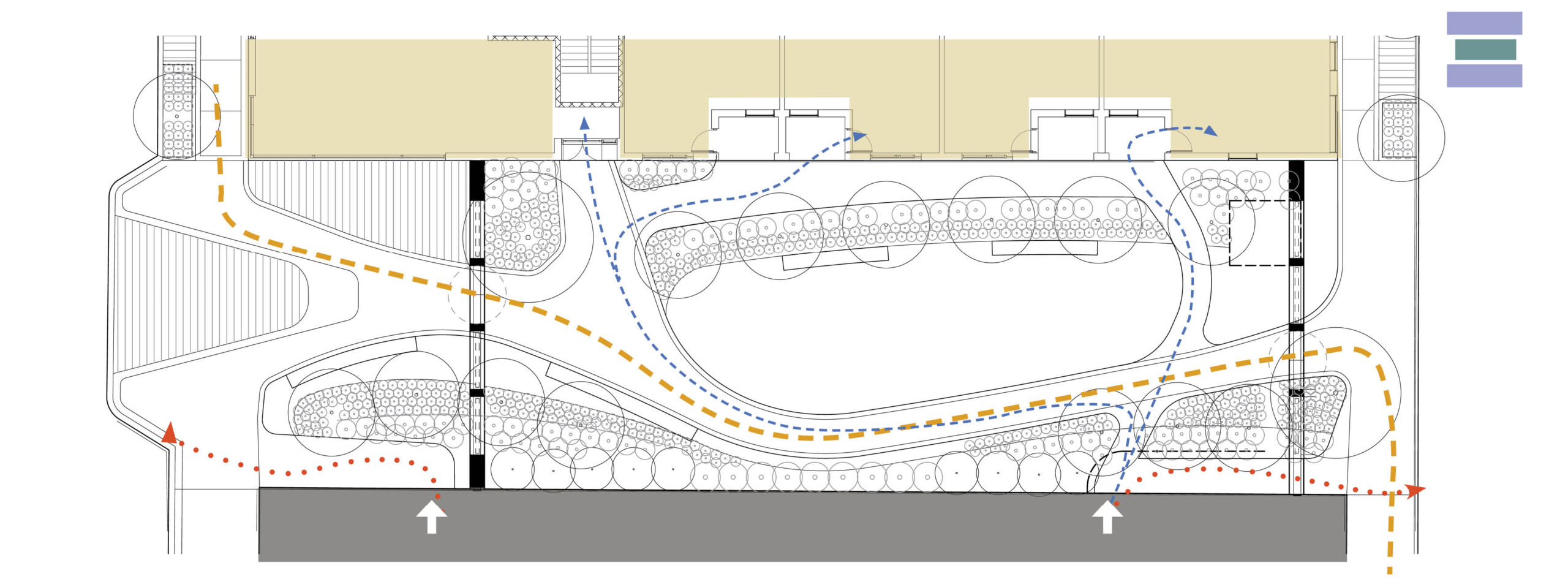
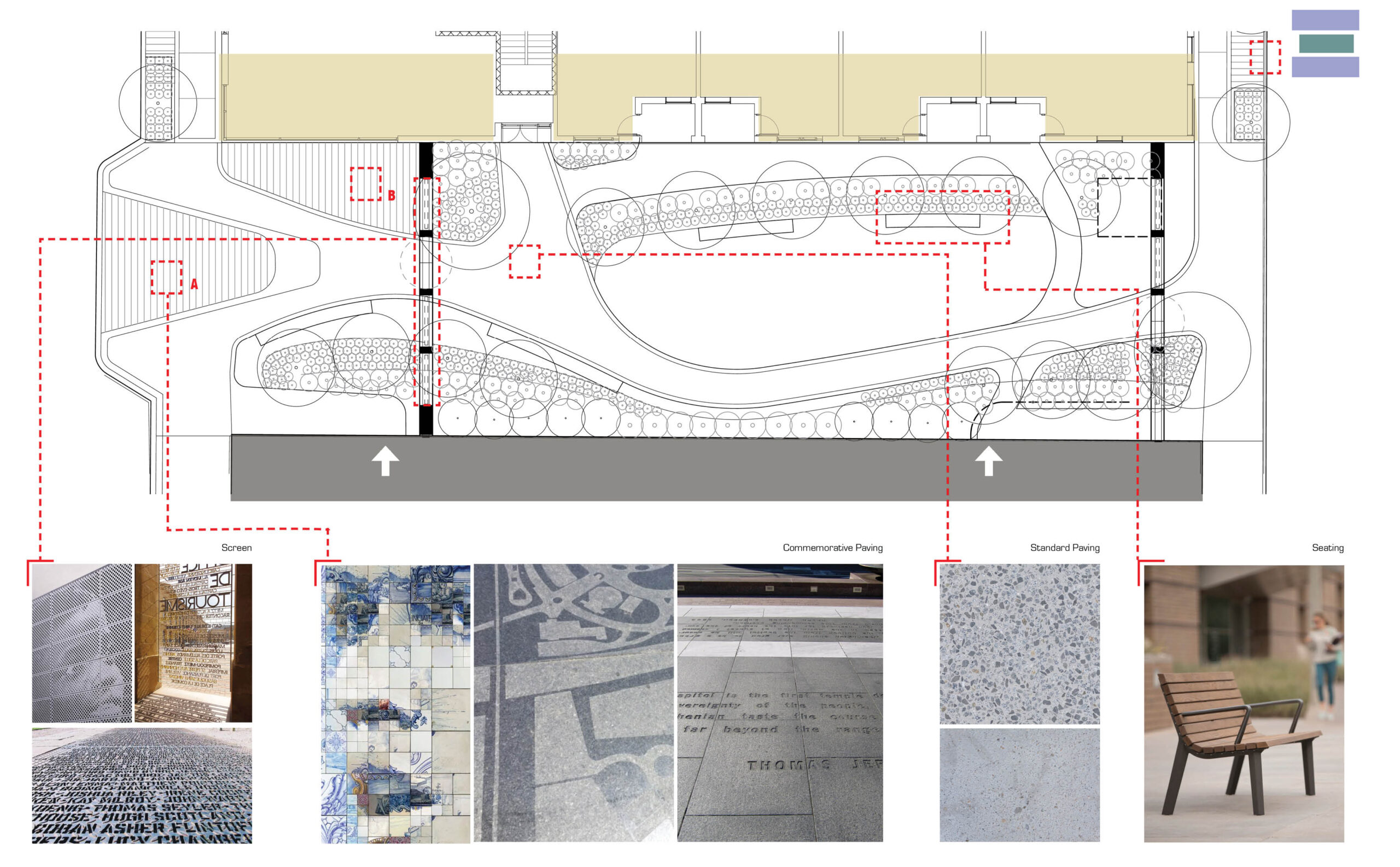
The integration of commemorative art in the landscape was incorporated into both the vertical and horizontal planes of the design.
