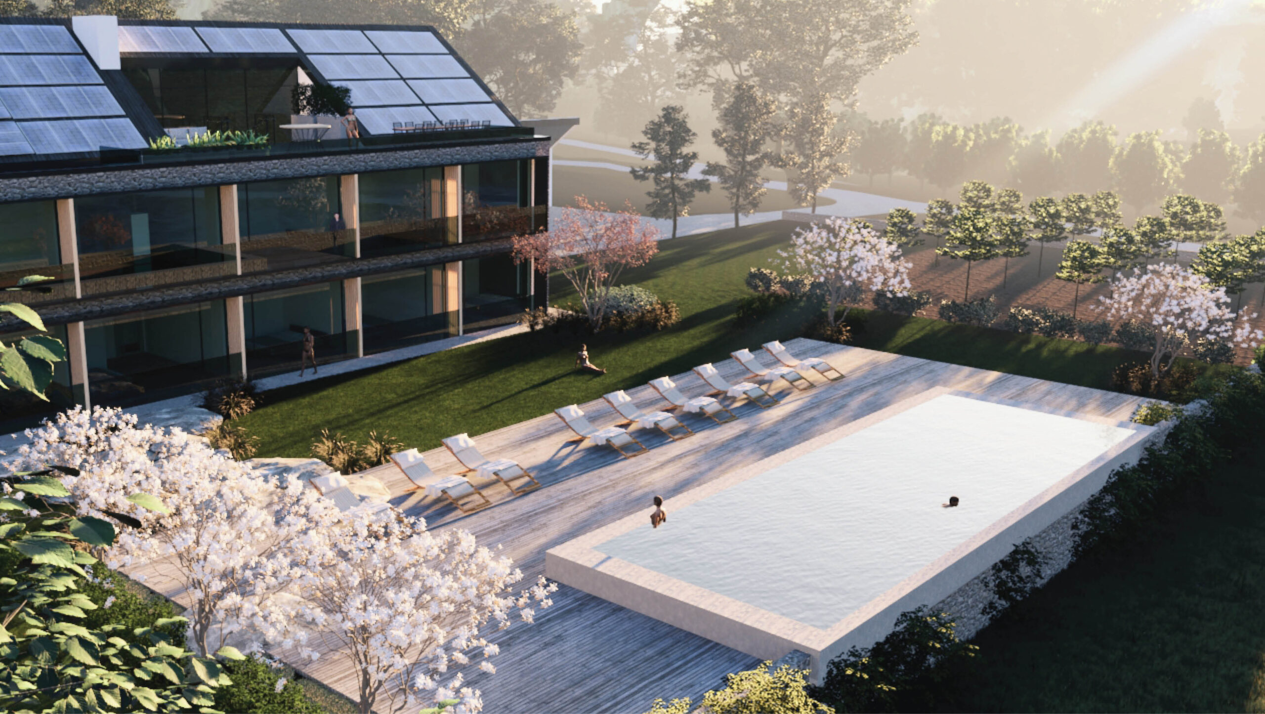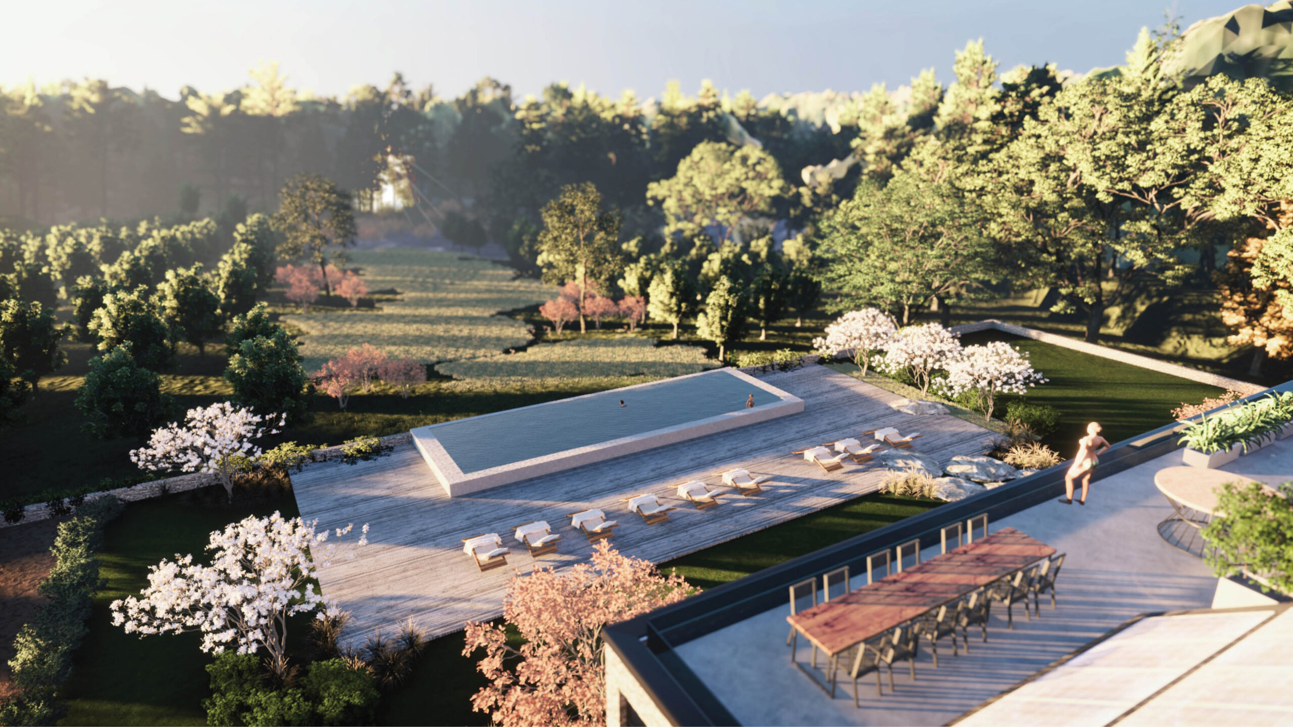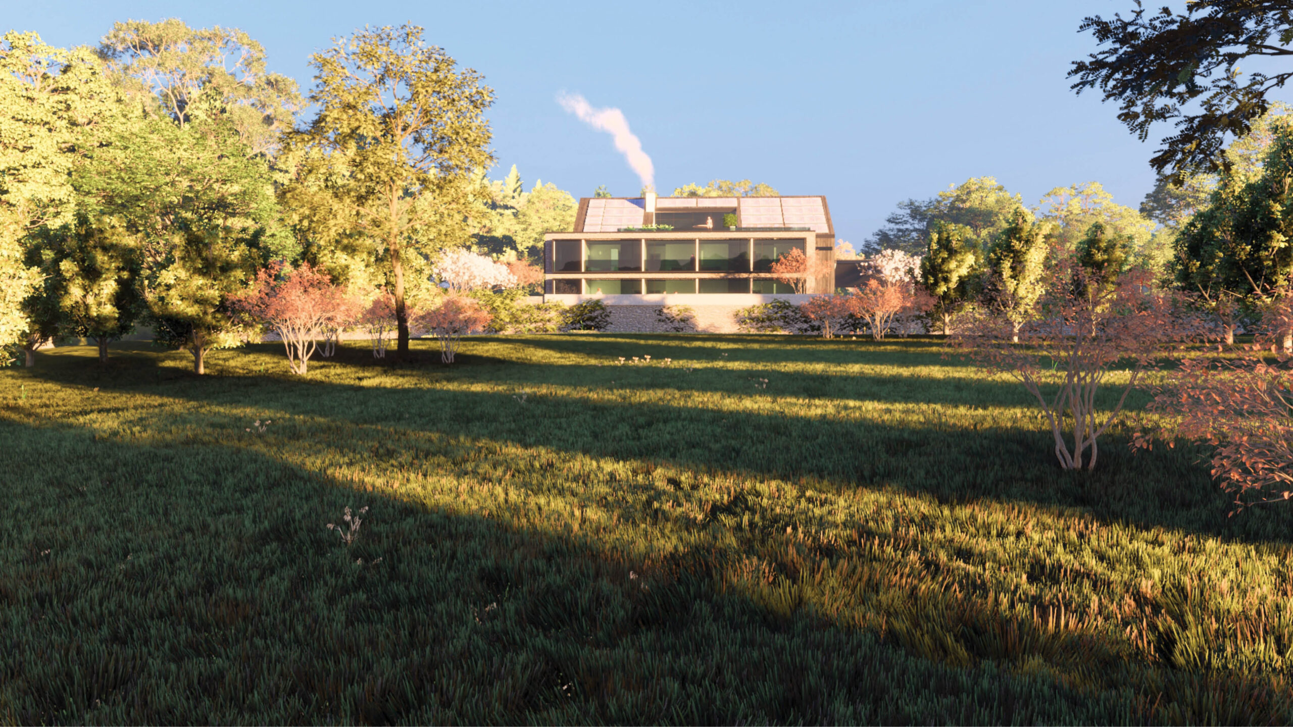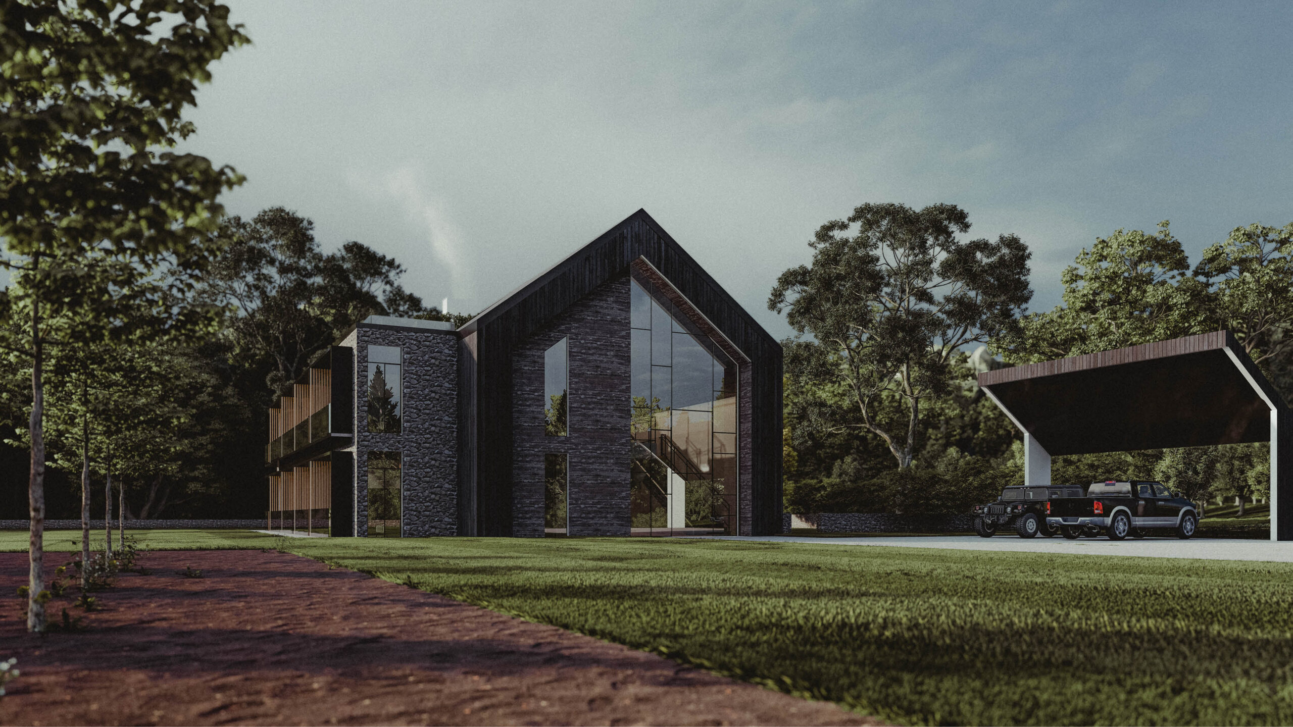Location: Putnam County, GA
Completed: Ongoing
Size: 25 Acres
Budget: –
Services: Landscape Architecture, Architecture, Master Planning

Shaped by History, Informed by Nature
As with the Distillery, The inspiration for the site and architecture of the Orchard Haus were derived from the simple forms of the slave quarters prevalent in the south and the architecture found on Sapelo Island. The single gable roof line combines with a simple, 2 story volume housing 8 rental suites which overlook the south slope of the site.
Material selection explored a range of hardwood cladding options, including charred wood, for both vertical and horizontal surfaces; the crumbling tabby walls of the old Sapelo Island Chocolate Plantation lending inspiration to the site hardscape.
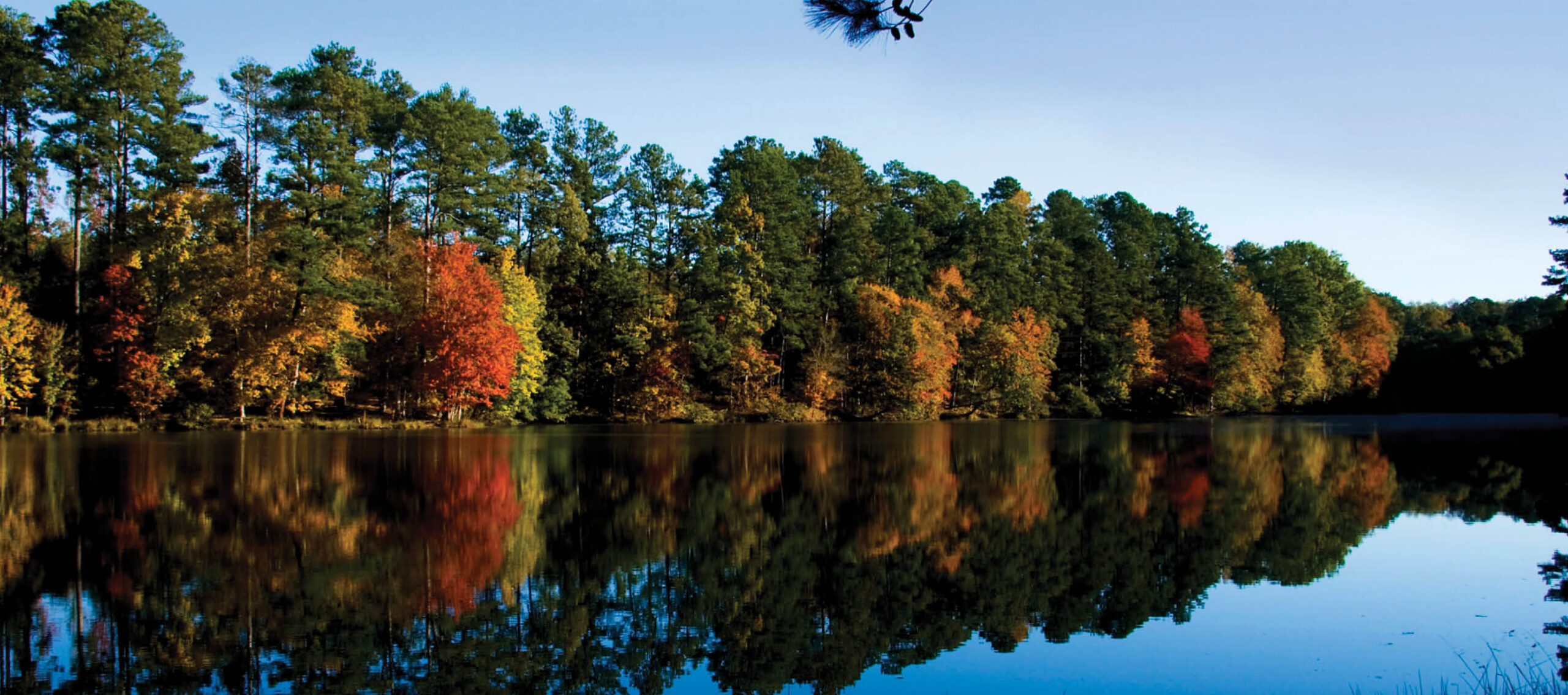
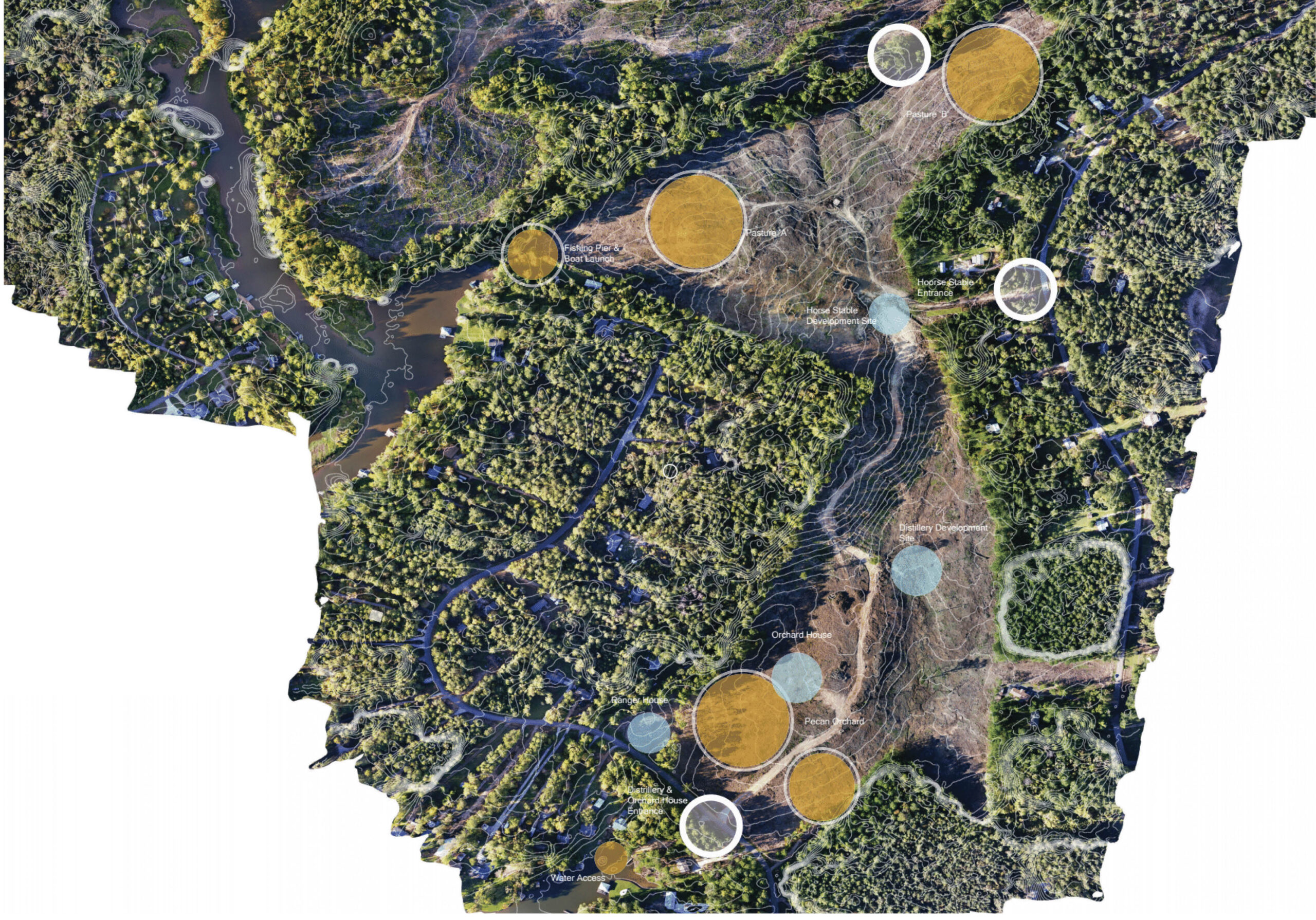
The Ideal Setting
Orchard Haus occupies a hillside position just south and to the west of the Distillery. Access to the site is provided via the dedicated entry at the southern edge of the Sagewood parcel.
The position of the building was chosen such that rooms were provided short views of the pecan orchard and flowering meadow, and glimpses of lake Sinclair through the forest stand in the distance
Architecture & Landscape in Lockstep
The positioning of the building on site takes full advantage of the southern exposure. From its elevated perch along the orchard hillside, the building and site’s active areas, step gradually from rooftop terrace, to bedroom balconies, and from pool deck, to orchard clearing. This stepped approach allows for varied experiences of the land from the building and its environs.
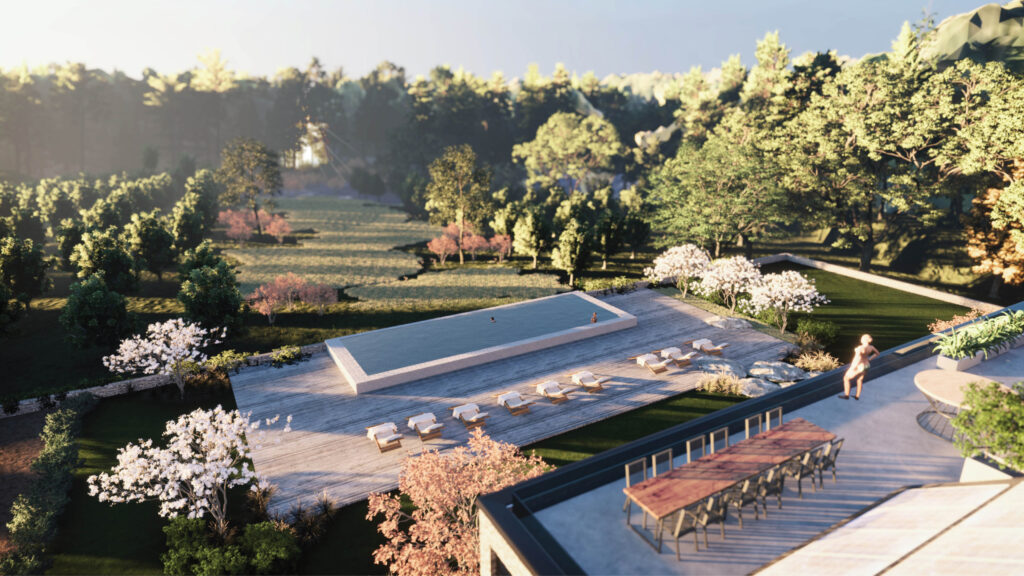
The stepped nature of the site is fully realized at the southern edge of the pool, where the zero edge drops off into the meadow beyond, gesturing to the shimmering surface of Lake Sinclair through the narrow tree stand to the south.
The fill material needed to construct the plateau upon which the project sits was borrowed from the excavation of the pond at the Distillery, accomplishing a near net zero fill balance between the two parcels.
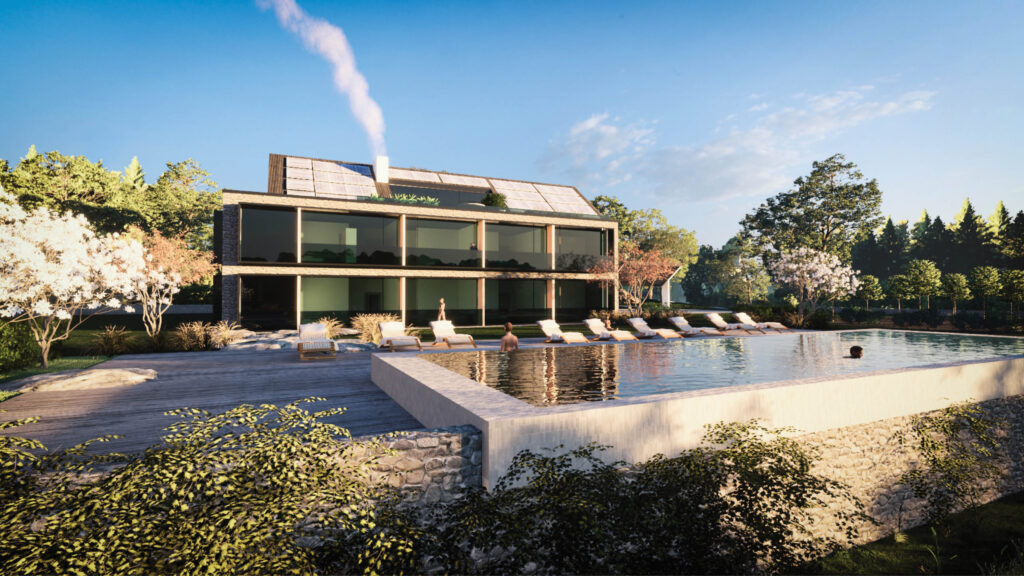
The site plan framework maximizes flexible open space in the north, south and east yards for the purpose of large group programming. Apple and Peach orchards are located at the NW and SE corners of the site, lending to the ‘return to nature’ roots of the of the overall project.
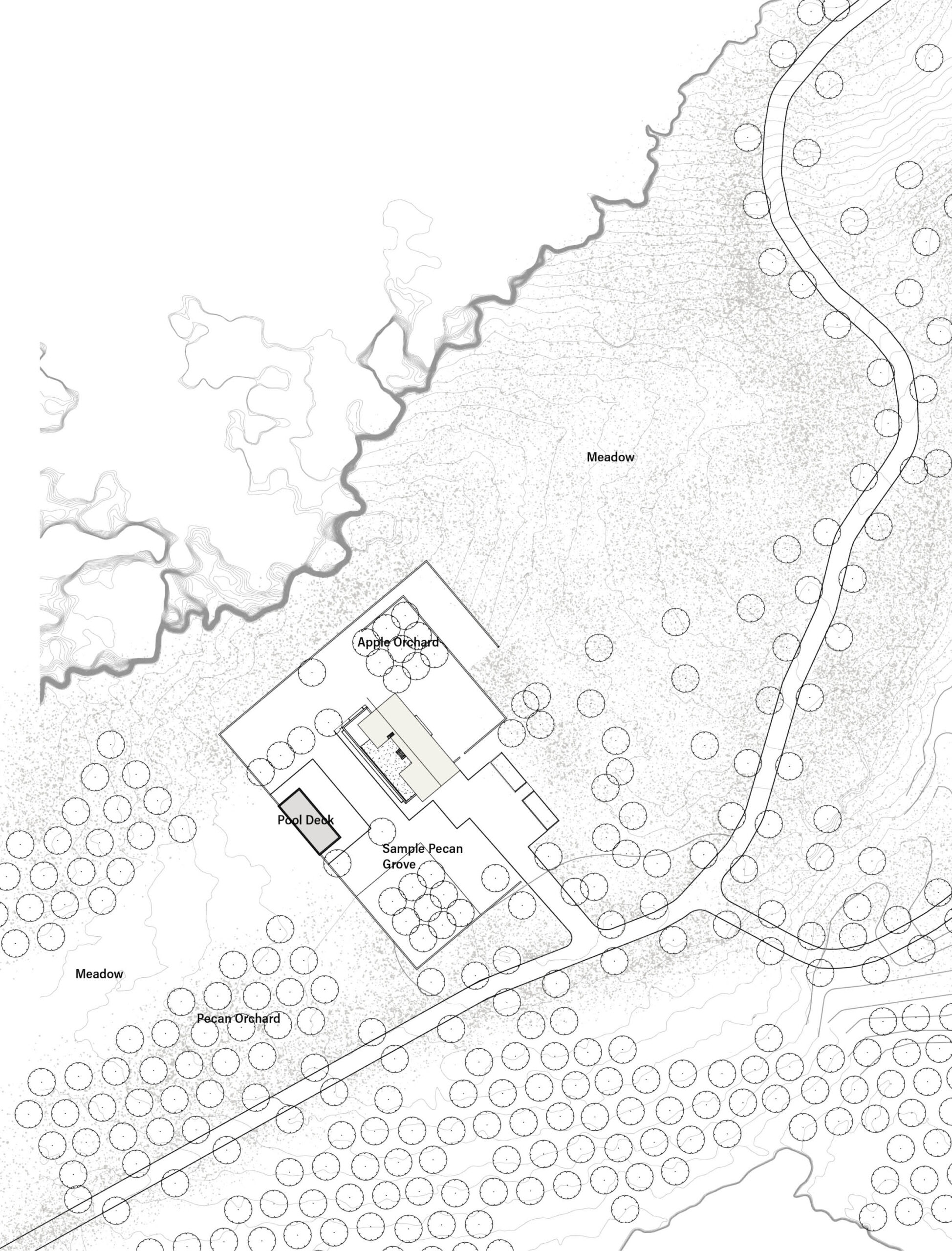
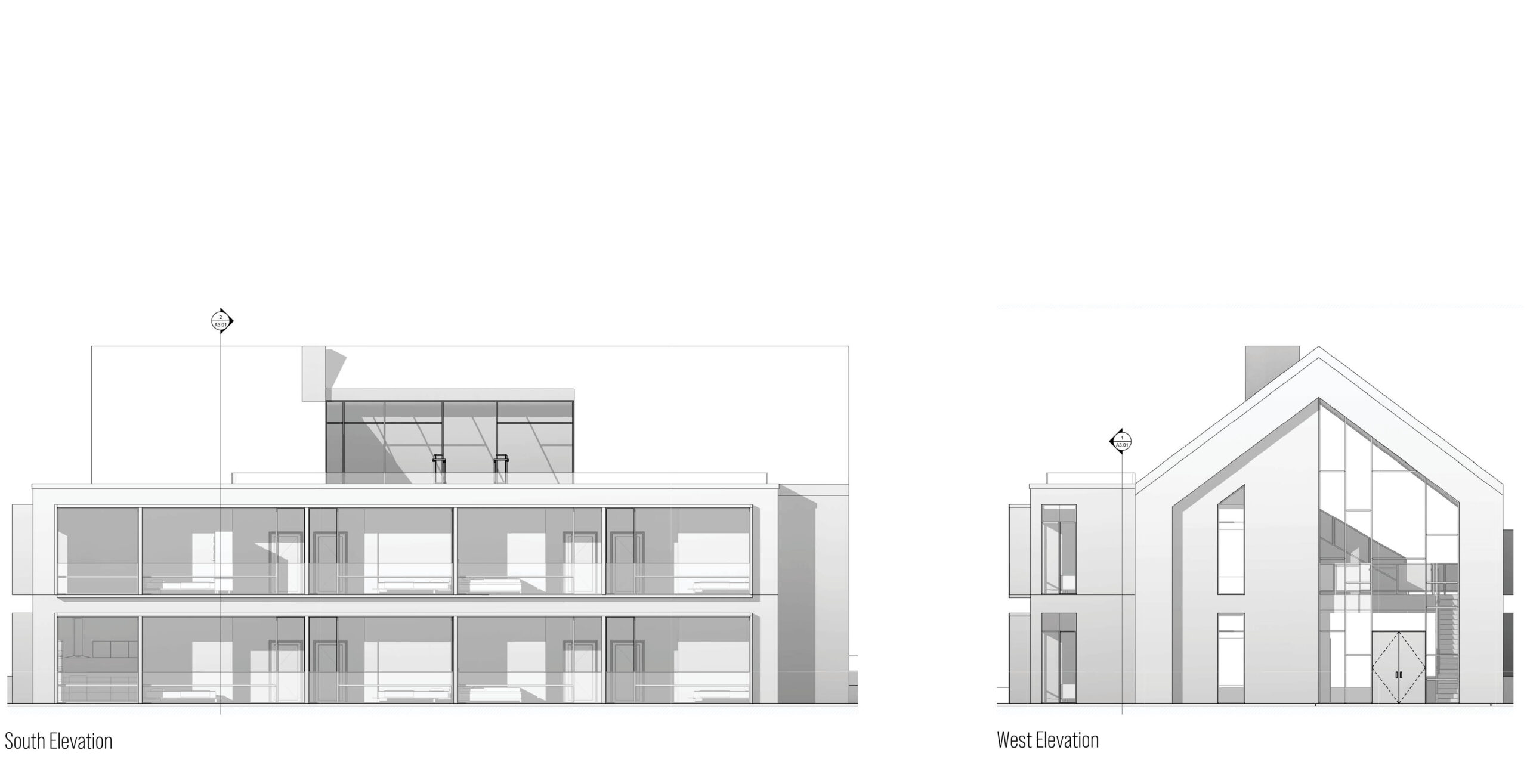
Contrast & Complement
The architectural elevations show the arrangement of the sleeping quarters (rectangular, two story block) and living area (gabled volume). This simple relationship places all of the bedrooms along the south facade of the building.
The roof access, centered on the south facade, allows natural light to stream into the living area. The full two story glazed, east and west facade aid in the illumination of the space, while also frame views to the surrounding landscape.
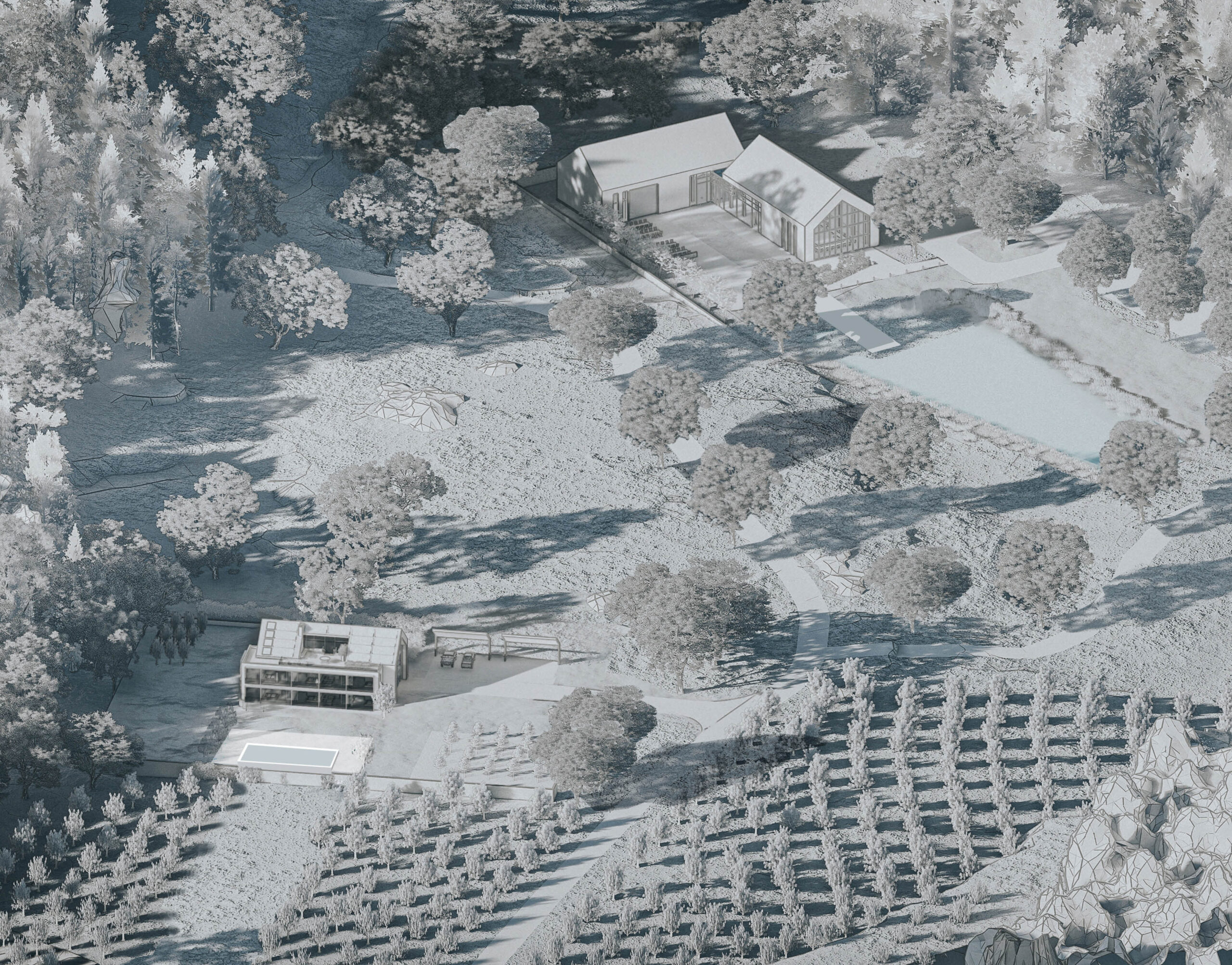
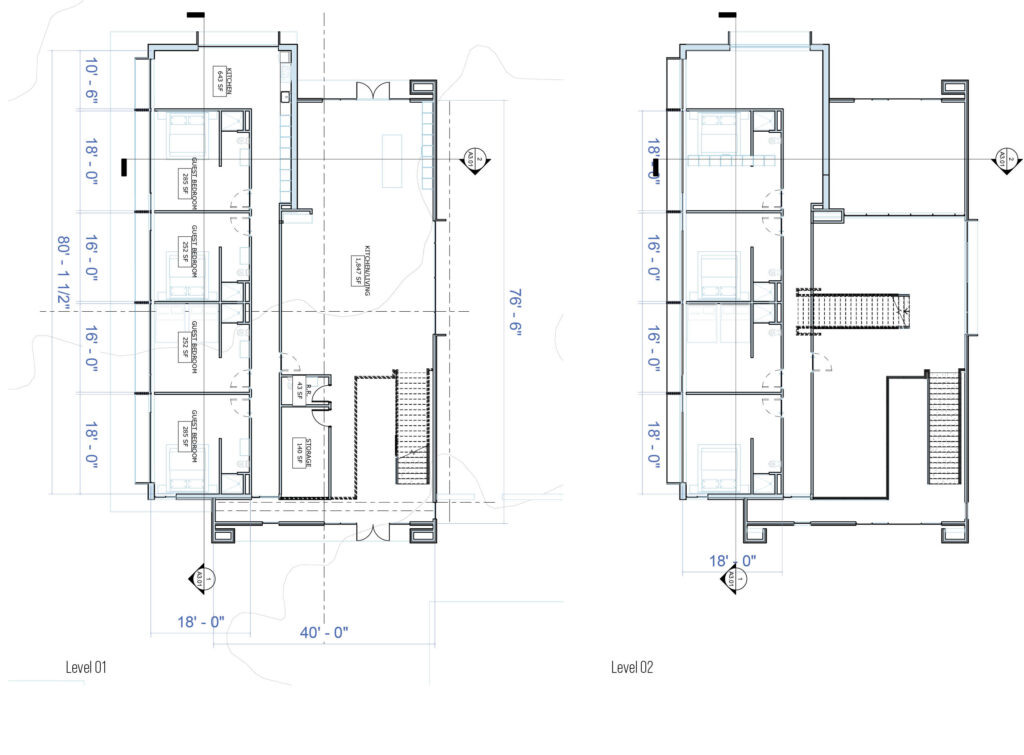
The Orchard House, so named for its location up slope from the planned pecan orchard, is an 8 bedroom dwelling structure with communal living, dining and kitchen area. The structure is designed as a vacation / corporate retreat venue.
