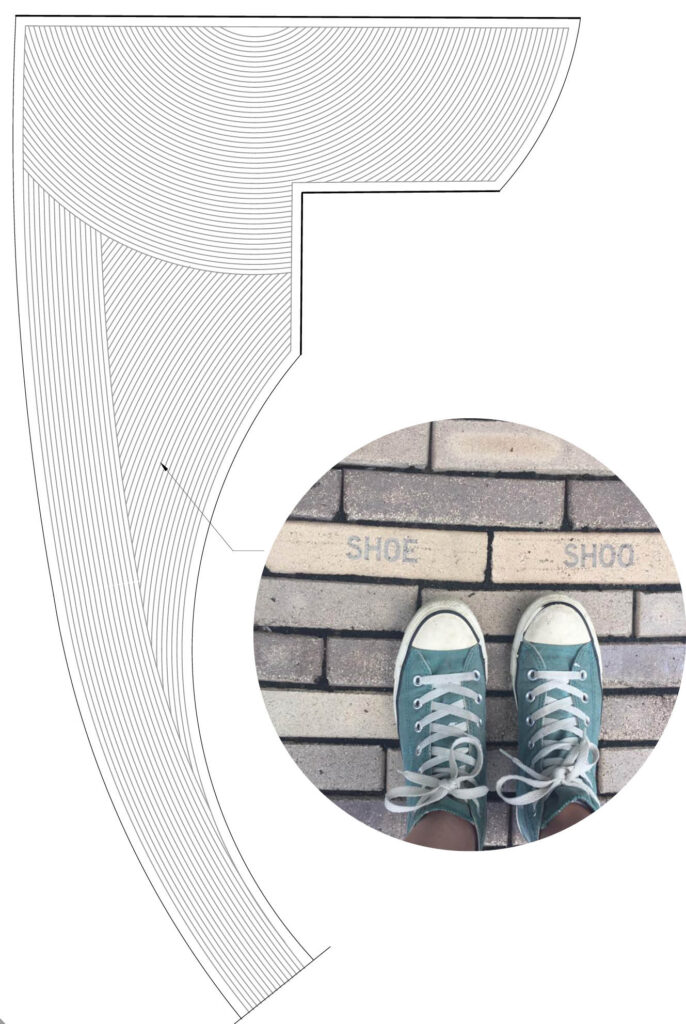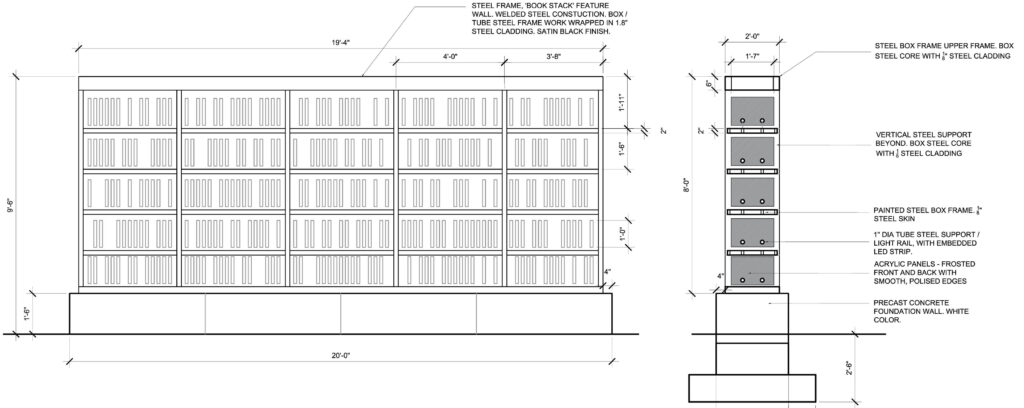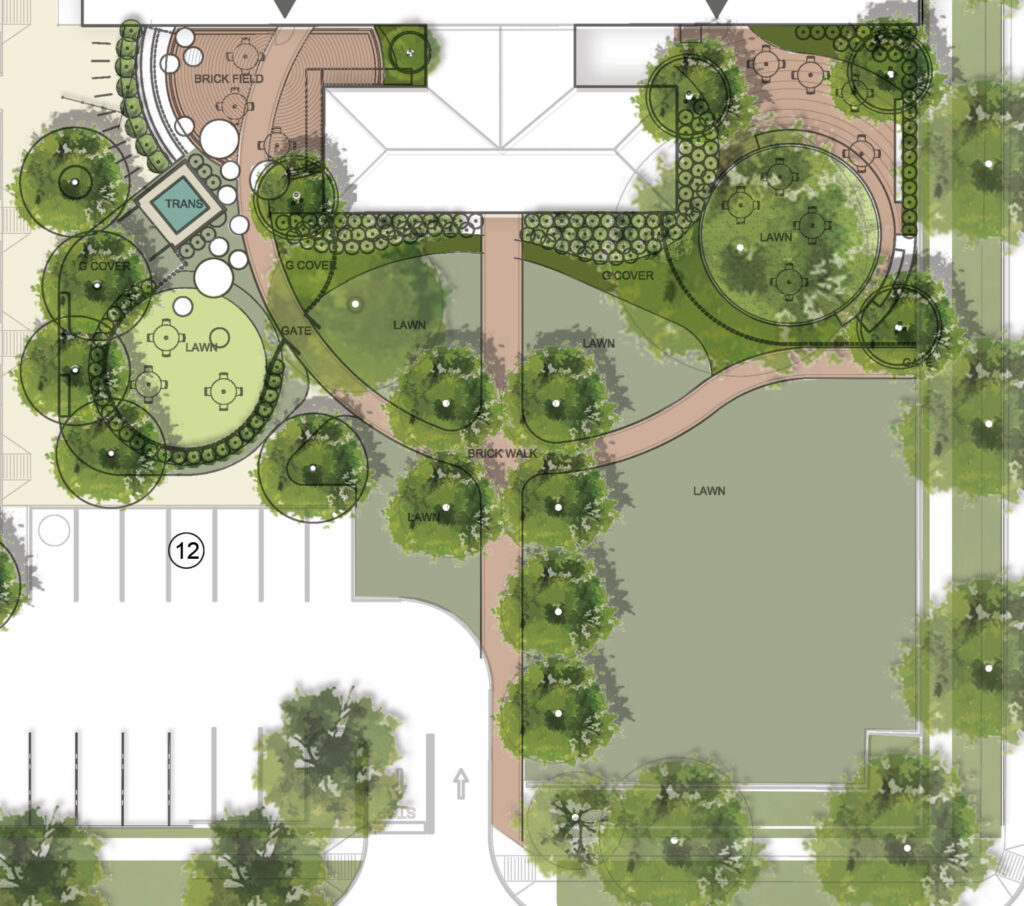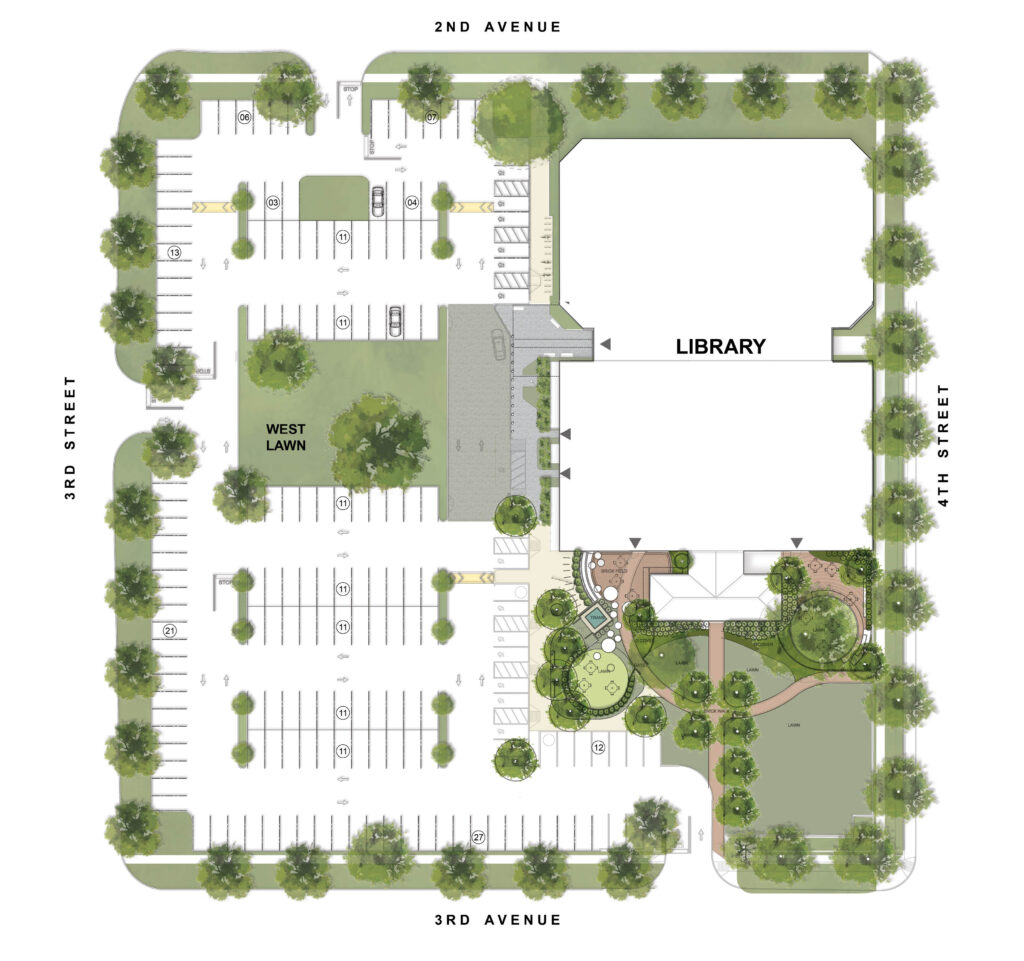Location: Long Island, NY
Completed: Ongoing
Size: 7 Acres
Budget: $1 Million
Services: Landscape Architecture
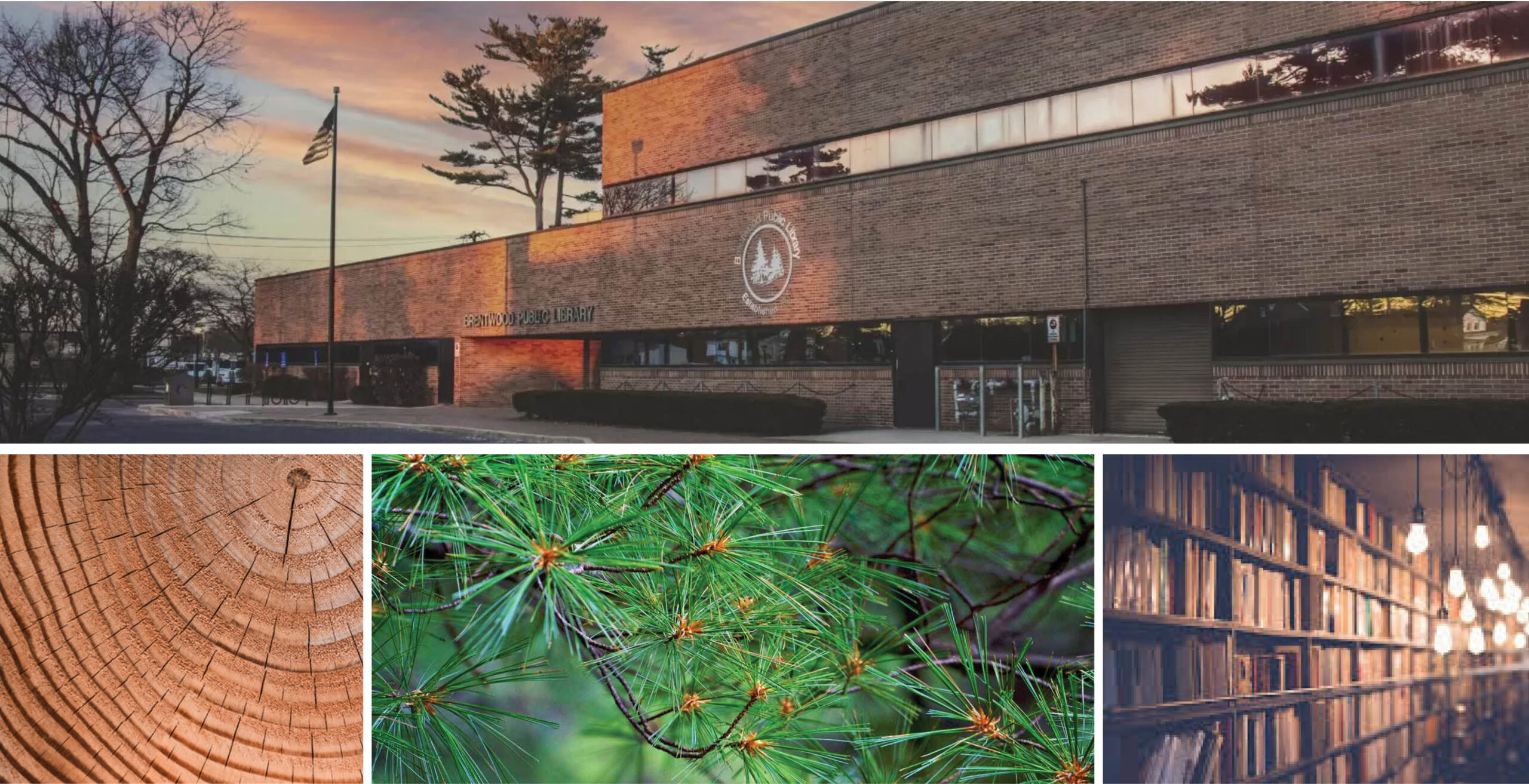
Maximizing Impact through Smart, Simple Interventions
The Brentwood Library renovation is a state funded project primarily targeting interior renovations, program enhancements and site improvements which address access and augment library services.
Although the scope of the project encompassed the entire site, the most significant investment (and return) was in the south eastern quadrant of the campus. The area, once the approach to the historic school building to which the more contemporary wing of the library is attached ,was bereft of any notable landscape treatments, the exception being two mature trees flanking the building. The trees served as inspiration for the site design, given their origin dates back to the construction of the historic school building.
The design reorganized the space in a simple axial arrangement, returning prominence to the historic facade of the old school building and replacing the asphalt parking lotwith a multi-use lawn. The strong axis was complimented by a series of arcing and radial geometries, inspired by tree rings; the soft geometries of the circular forms lending themselves well to creating a playful atmosphere, while also inherently establishing clear logic in establishing boundaries between secured library space and the public realm beyond it. The positioning of the outdoor rooms proximate to complimentary interior programing establishes a continues flow of use from library interior to landscape exterior.
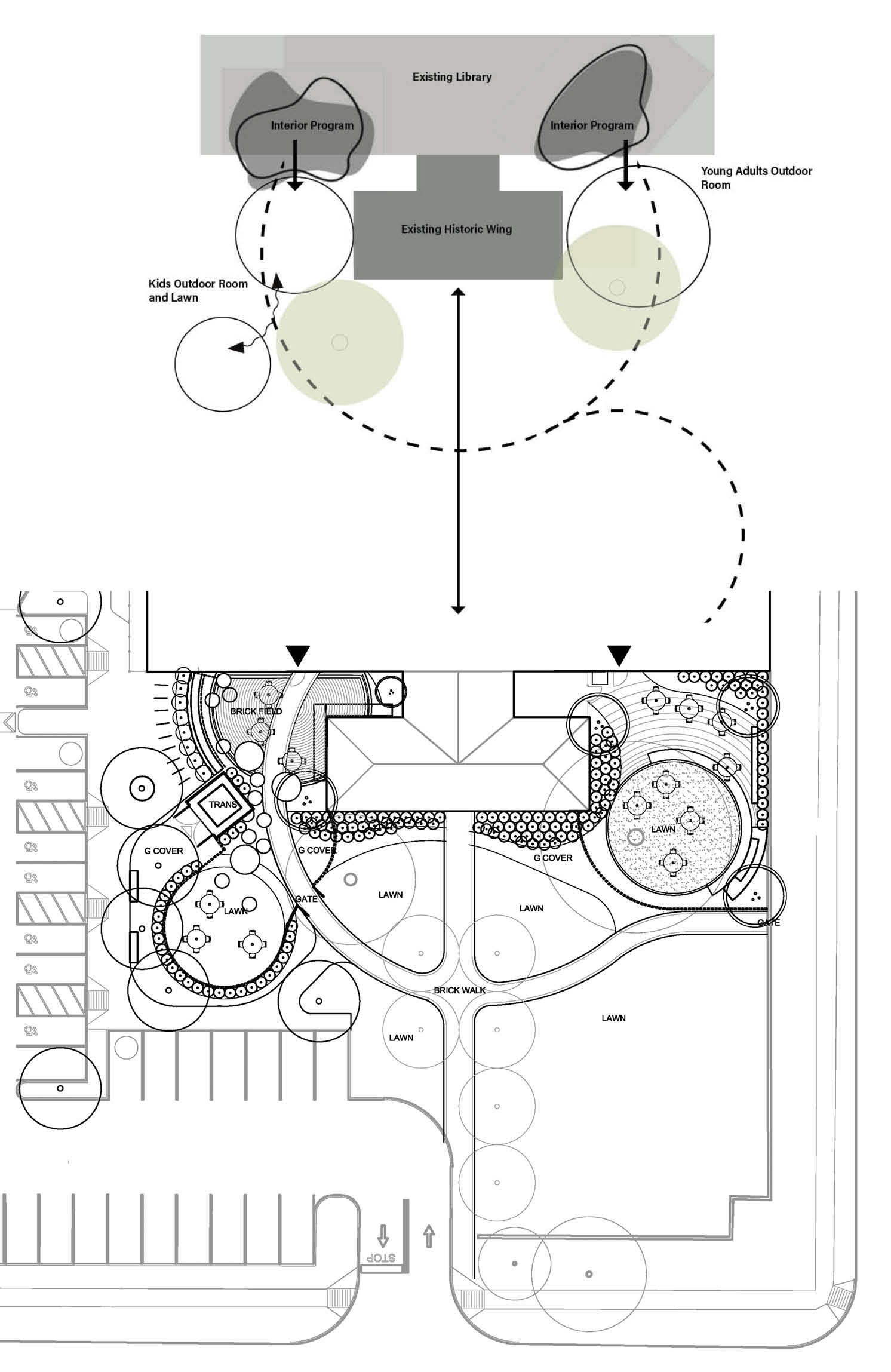
A Space for Learning
The design sought to capitalize on every opportunity available to create an environment for education, both in its composition and in the integration of information into the fabric of the space itself. In the young adults outdoor room, the concentric bands of paving inspired by the growth rings of trees are engraved to tell the story of the history of Brentwood. The dates are arranged chronologically from the smallest radius to the largest.
Art and education combine at the intersection of the patterned ground plane and the screen wall. Designed to reference the partition quality of library book stacks; the wall serves the functional role of providing privacy, while also serving as sculptural focal point. The steel and concrete framework is infilled with acrylic, edge-lit panels, representing randomly shelved books. The striking, evening display of illuminated panels also provides ambient light to extend the use of the space into the early evening hours.
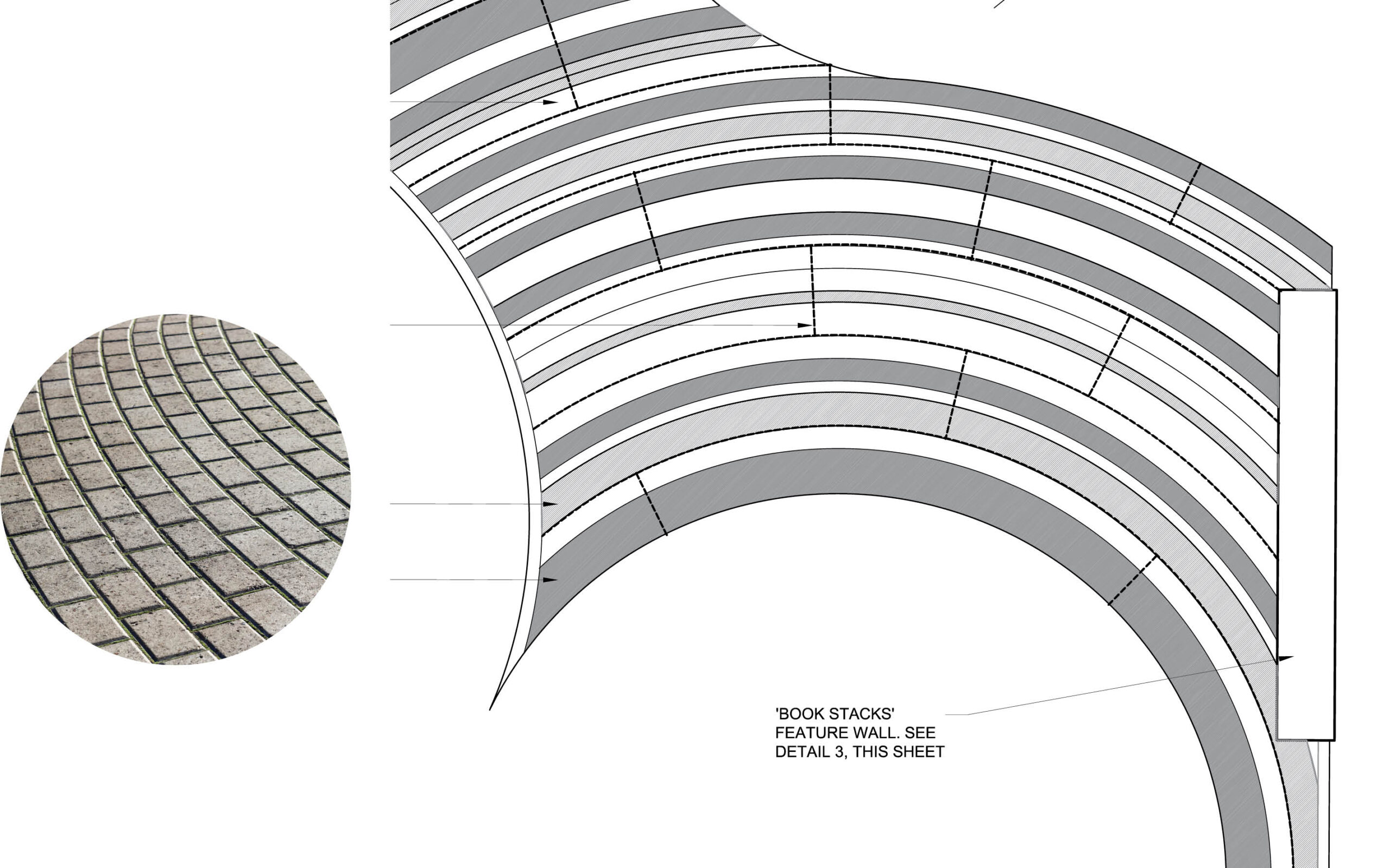
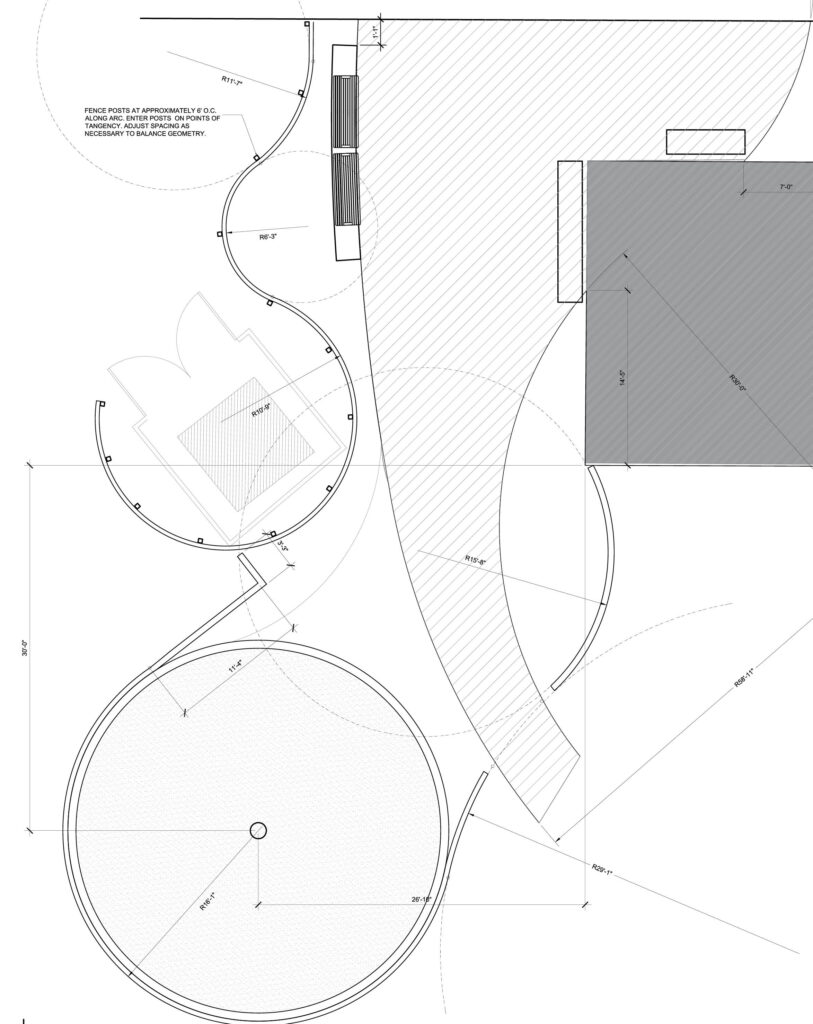
Growth Rings – Lessons at the Tip of Your Toes
As with the young adults outdoor space, the children’s reading room maximizes the use of its form and material for education and inspiration. The sweeping, arcing pattern of the paving carries upon it engraved homonyms, engaging children in a playful exercise to find the matched words and exploring their different meanings.
The space itself is framed by wood slat, and radially formed vertical picket fencing which lends a musical quality to the environment.
Plantings were selected for their beauty, seasonal interest and environmental significance, whether as a food source, valuable contributor in pollination, service in absorbing rain water.
